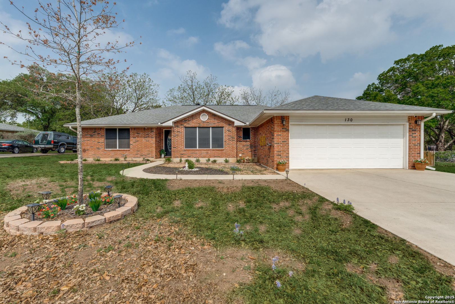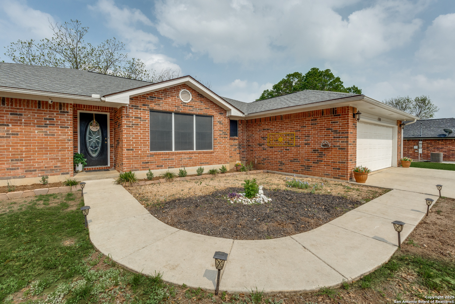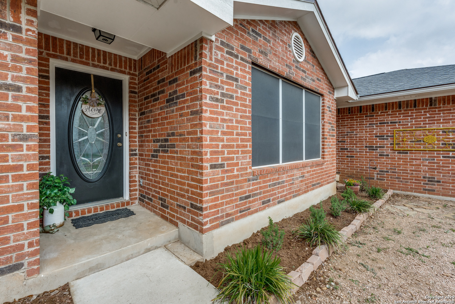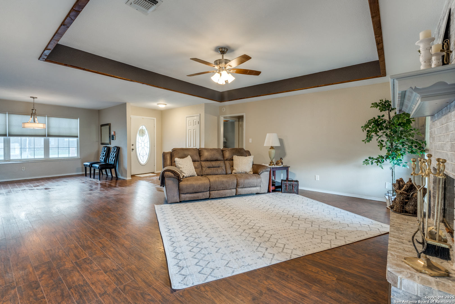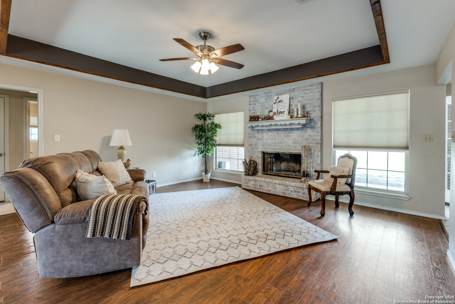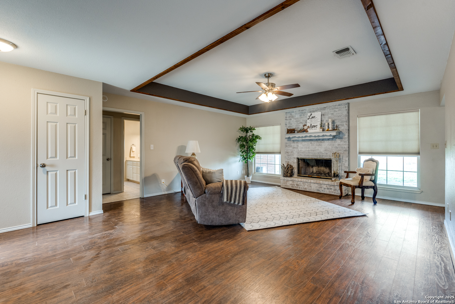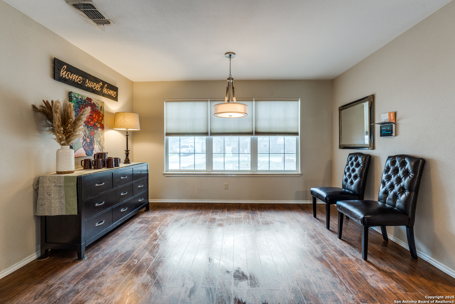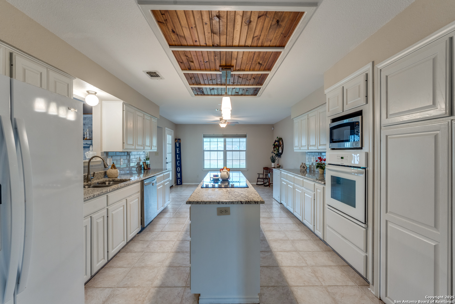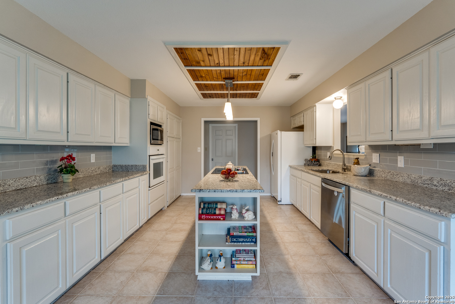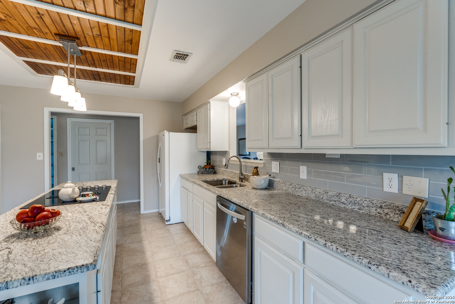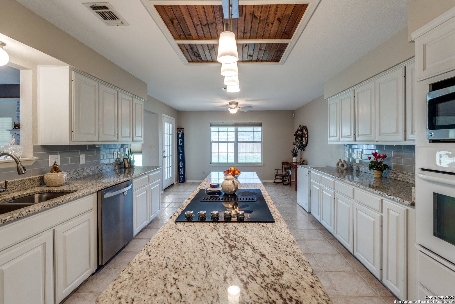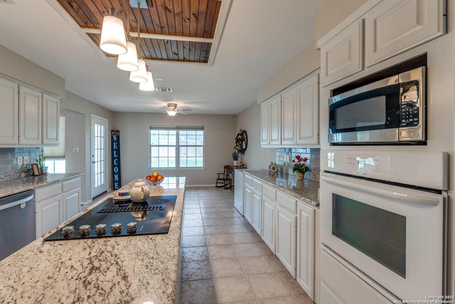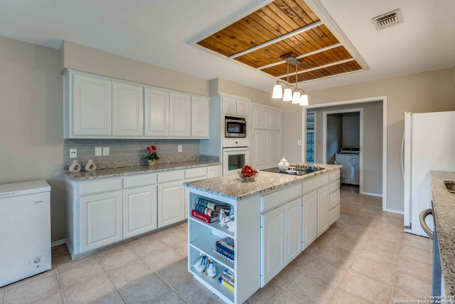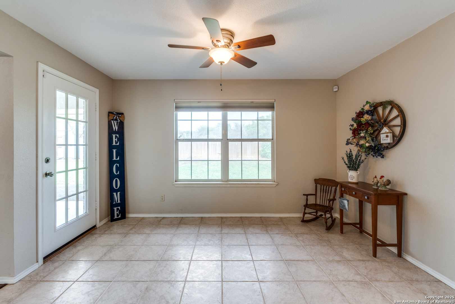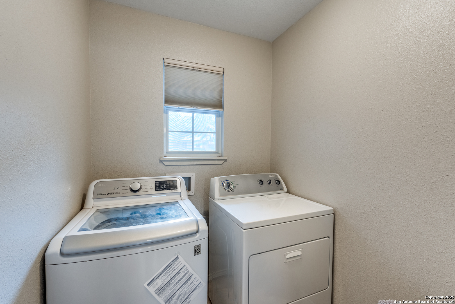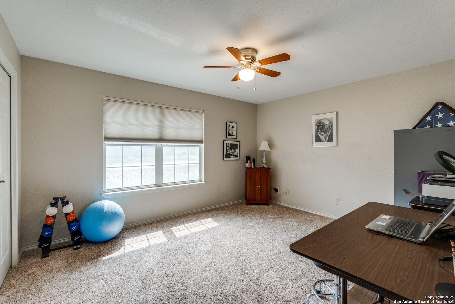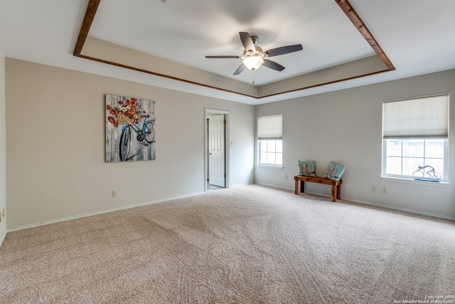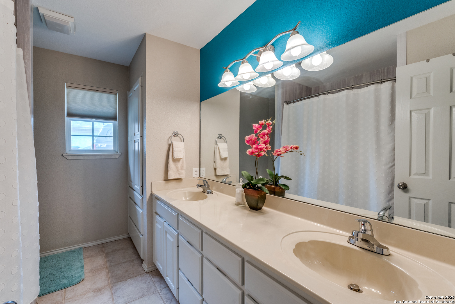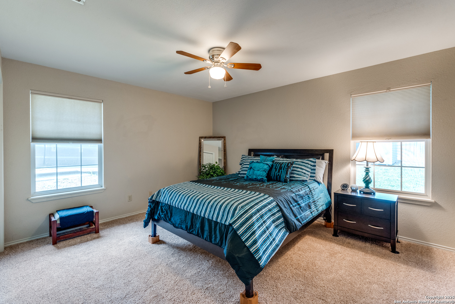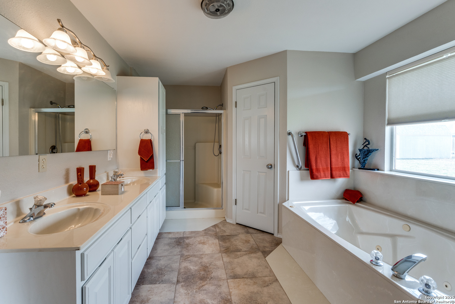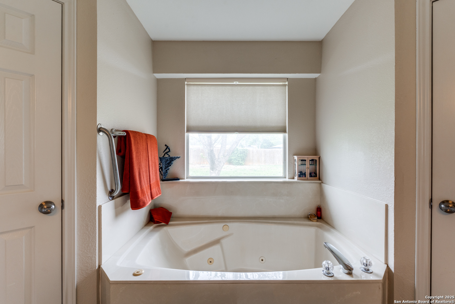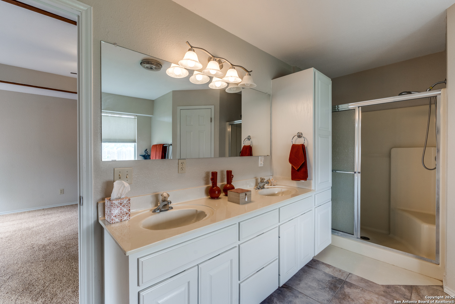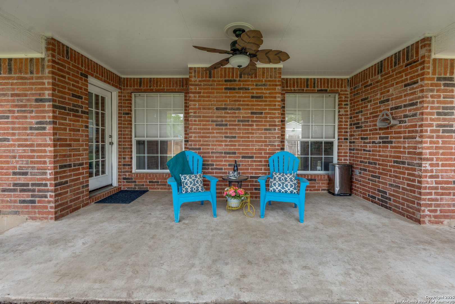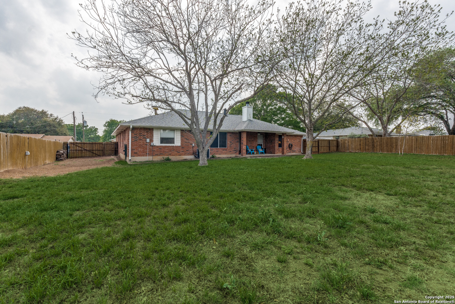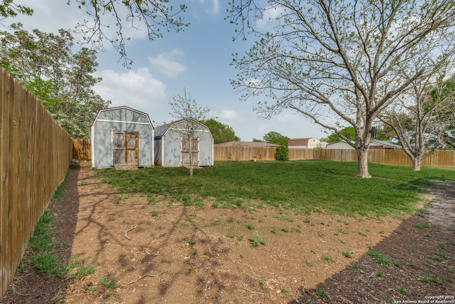Property Details
Cora
New Braunfels, TX 78130
$375,000
3 BD | 2 BA |
Property Description
Skip the cookie cutter new builds and invest in a solid, well-built home that has stood the test of time! This one owner home is the perfect blend of comfort, quality, and convenience! Located just outside the city limits, it offers easy access to I-10 and I-35, making trips to San Marcos, New Braunfels, Seguin, and San Antonio a breeze. Plus, the San Marcos Outlet Mall is just a 30 minute drive away! Built with solid 4 sided brick construction, this home features 3 bedrooms, 2 bathrooms, and a thoughtfully designed layout. The spacious private yard complete with sturdy fence, provide plenty of room for outdoor enjoyment-all with no HOA restrictions. Need parking for your RV on the side of the house also includes the electrical connection. Whether you're looking for peaceful retreat or a home in a prime location, this property is a must see. Seller has purchased a Home Warranty for the new home owner. Don't miss this fantastic opportunity-schedule a showing today.
-
Type: Residential Property
-
Year Built: 1995
-
Cooling: One Central
-
Heating: Central
-
Lot Size: 0.35 Acres
Property Details
- Status:Available
- Type:Residential Property
- MLS #:1855140
- Year Built:1995
- Sq. Feet:2,030
Community Information
- Address:130 Cora New Braunfels, TX 78130
- County:Guadalupe
- City:New Braunfels
- Subdivision:GUADA COMA EST 1
- Zip Code:78130
School Information
- School System:Comal
- High School:Call District
- Middle School:Call District
- Elementary School:Call District
Features / Amenities
- Total Sq. Ft.:2,030
- Interior Features:One Living Area, Separate Dining Room, Two Eating Areas, Island Kitchen, Utility Room Inside, Cable TV Available, High Speed Internet, All Bedrooms Downstairs, Laundry Main Level, Laundry Room, Telephone, Walk in Closets, Attic - Pull Down Stairs
- Fireplace(s): One, Living Room, Wood Burning, Stone/Rock/Brick, Glass/Enclosed Screen
- Floor:Carpeting, Ceramic Tile, Wood, Laminate
- Inclusions:Ceiling Fans, Central Vacuum, Washer Connection, Dryer Connection, Built-In Oven, Microwave Oven, Refrigerator, Disposal, Dishwasher, Water Softener (owned), Smoke Alarm, Security System (Owned), Pre-Wired for Security, Electric Water Heater, Garage Door Opener, Plumb for Water Softener, Smooth Cooktop, Custom Cabinets, Private Garbage Service
- Master Bath Features:Tub/Shower Separate, Double Vanity, Tub has Whirlpool
- Exterior Features:Patio Slab, Covered Patio, Privacy Fence, Double Pane Windows, Storage Building/Shed, Has Gutters, Mature Trees
- Cooling:One Central
- Heating Fuel:Electric
- Heating:Central
- Master:16x13
- Bedroom 2:14x11
- Bedroom 3:14x13
- Dining Room:8x13
- Kitchen:14x13
Architecture
- Bedrooms:3
- Bathrooms:2
- Year Built:1995
- Stories:1
- Style:One Story, Traditional
- Roof:Composition
- Foundation:Slab
- Parking:Two Car Garage, Attached, Oversized
Property Features
- Neighborhood Amenities:None
- Water/Sewer:Septic, Co-op Water
Tax and Financial Info
- Proposed Terms:Conventional, FHA, VA, Cash
- Total Tax:4542
3 BD | 2 BA | 2,030 SqFt
© 2025 Lone Star Real Estate. All rights reserved. The data relating to real estate for sale on this web site comes in part from the Internet Data Exchange Program of Lone Star Real Estate. Information provided is for viewer's personal, non-commercial use and may not be used for any purpose other than to identify prospective properties the viewer may be interested in purchasing. Information provided is deemed reliable but not guaranteed. Listing Courtesy of Melinda Burns-Chavez with Central Metro Realty.

