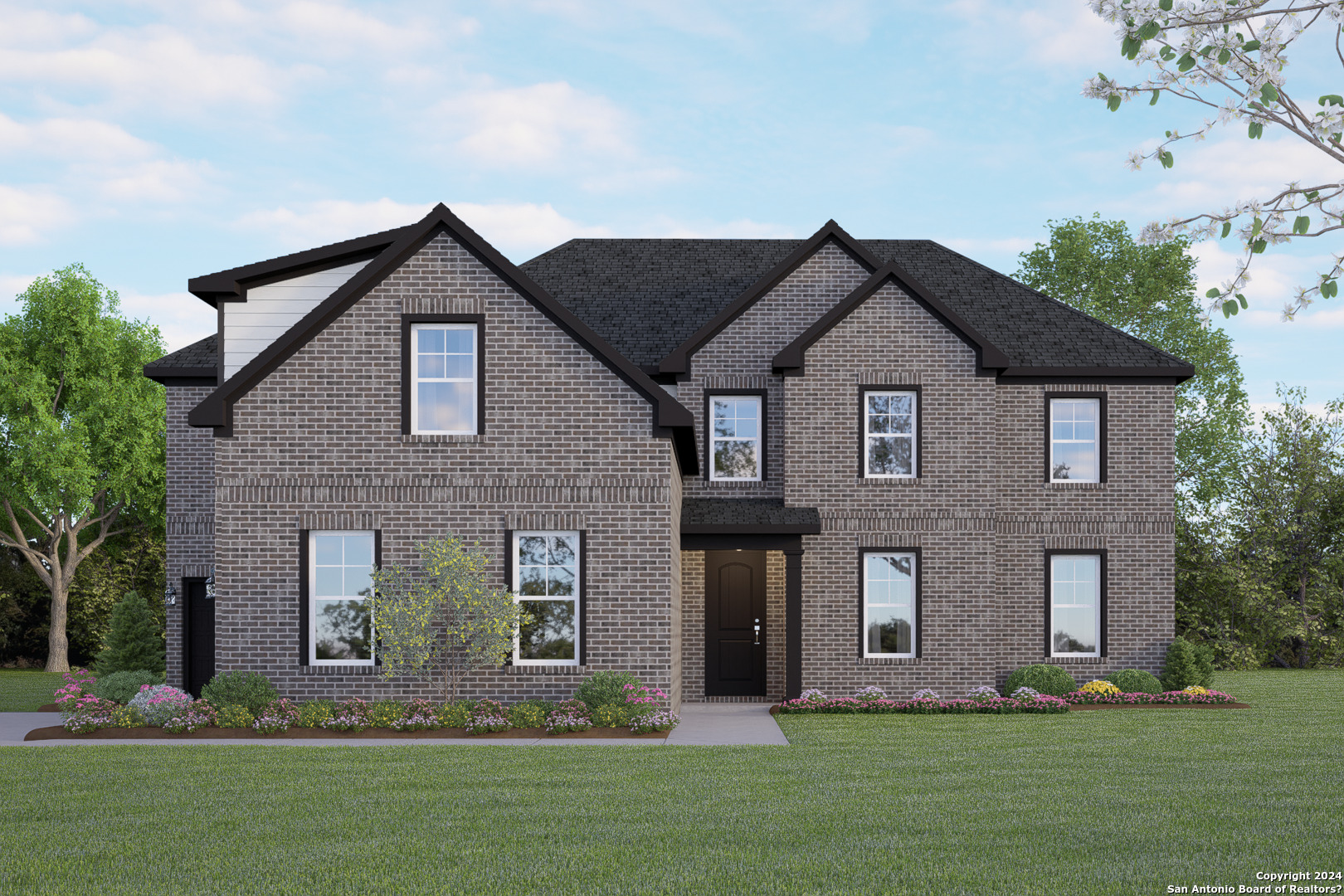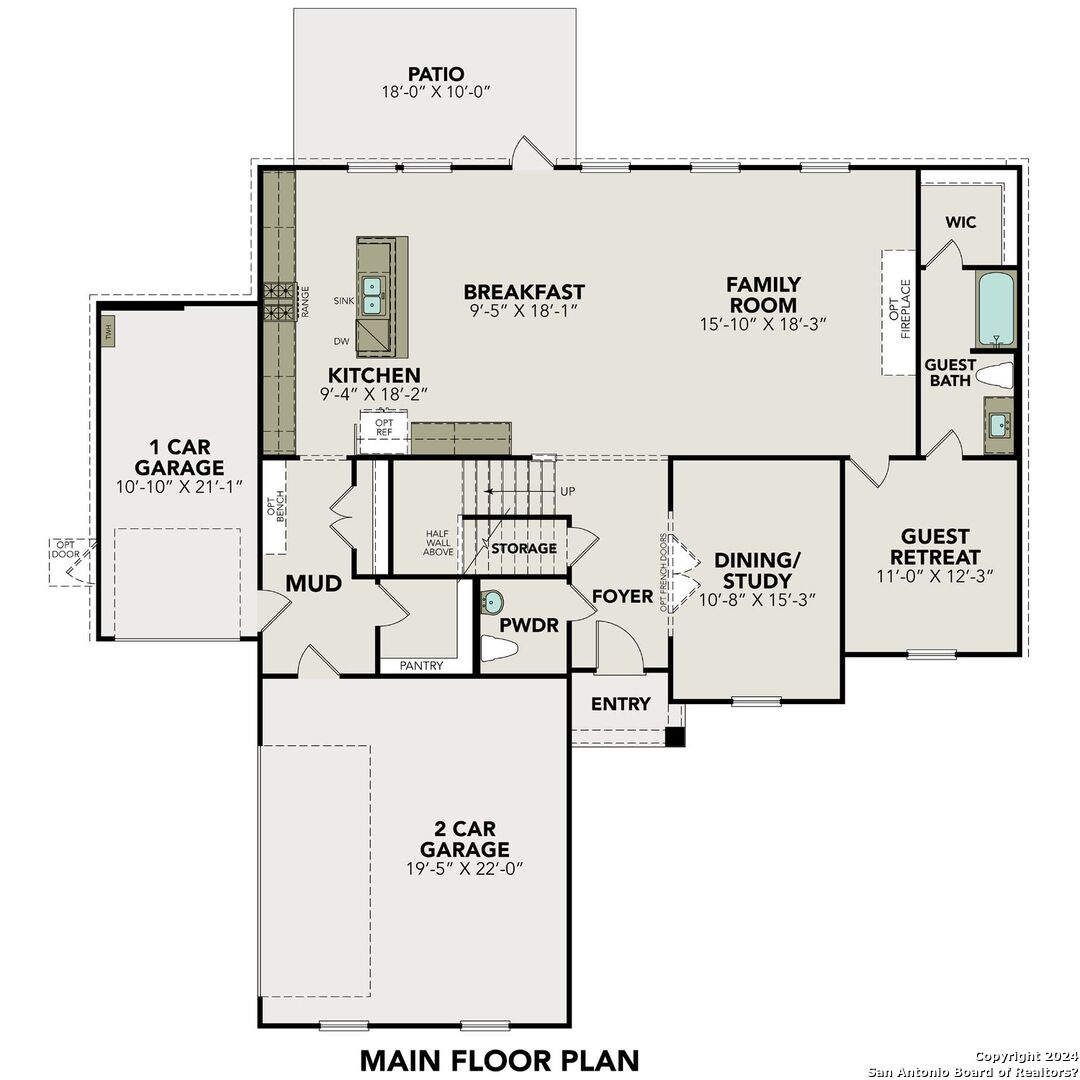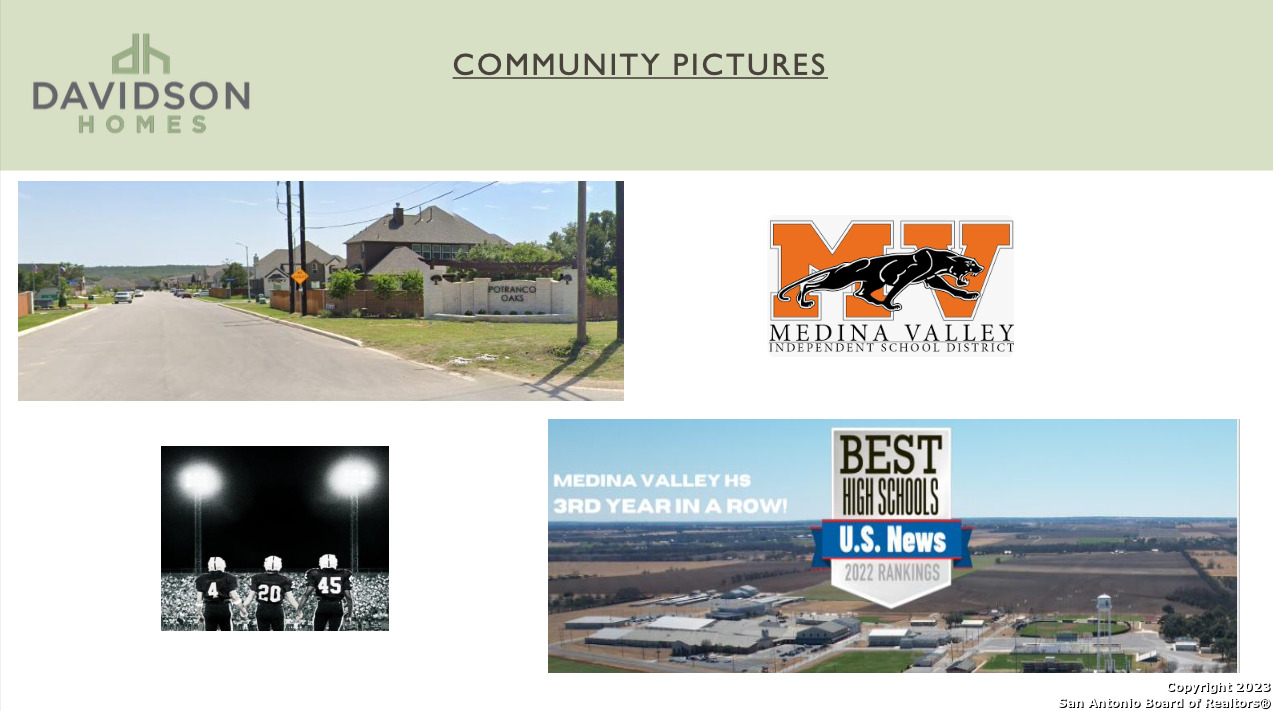Property Details
Matthew Path
Castroville, TX 78009
$559,990
4 BD | 5 BA |
Property Description
From its four bedrooms to its 4.5 bathrooms, The Ashford is ready for you and the whole family. It showcases a spacious primary bedroom, private dining room, study, and three-car garage. on its main floor, you'll discover a massive, open-concept gourmet kitchen/family room that leads to the porch outside. Elsewhere, the layout's main-level guest retreat makes this home perfect for multi-generational families. Make it your own with The Ashford's flexible floor plan. Just know that offerings vary by location, so please discuss our standard features and upgrade options with your community's agent.
-
Type: Residential Property
-
Year Built: 2024
-
Cooling: One Central
-
Heating: Central,1 Unit
-
Lot Size: 0.41 Acres
Property Details
- Status:Available
- Type:Residential Property
- MLS #:1739765
- Year Built:2024
- Sq. Feet:3,657
Community Information
- Address:130 Matthew Path Castroville, TX 78009
- County:Medina
- City:Castroville
- Subdivision:POTRANCO OAKS
- Zip Code:78009
School Information
- School System:Medina Valley I.S.D.
- High School:Medina Valley
- Middle School:Loma Alta
- Elementary School:Potranco
Features / Amenities
- Total Sq. Ft.:3,657
- Interior Features:One Living Area, Liv/Din Combo, Eat-In Kitchen, Two Eating Areas, Island Kitchen, Walk-In Pantry, Study/Library, Utility Room Inside, Secondary Bedroom Down, 1st Floor Lvl/No Steps, Open Floor Plan, Cable TV Available, High Speed Internet, All Bedrooms Downstairs, Laundry Main Level, Laundry Lower Level, Walk in Closets, Attic - Pull Down Stairs
- Fireplace(s): One, Living Room
- Floor:Ceramic Tile
- Inclusions:Ceiling Fans, Washer Connection, Dryer Connection, Cook Top, Built-In Oven, Microwave Oven, Disposal, Dishwasher, Ice Maker Connection, Vent Fan, Gas Water Heater, Garage Door Opener, Private Garbage Service
- Master Bath Features:Tub/Shower Separate, Double Vanity
- Exterior Features:Covered Patio, Sprinkler System, Double Pane Windows
- Cooling:One Central
- Heating Fuel:Natural Gas
- Heating:Central, 1 Unit
- Master:21x20
- Bedroom 2:15x11
- Bedroom 3:14x11
- Bedroom 4:12x11
- Family Room:18x16
- Kitchen:18x9
- Office/Study:15x11
Architecture
- Bedrooms:4
- Bathrooms:5
- Year Built:2024
- Stories:2
- Style:Two Story
- Roof:Composition
- Foundation:Slab
- Parking:Three Car Garage, Attached, Side Entry
Property Features
- Lot Dimensions:105X170
- Neighborhood Amenities:None
- Water/Sewer:Water System, Sewer System, City
Tax and Financial Info
- Proposed Terms:Conventional, FHA, VA, TX Vet, Cash
- Total Tax:2.28
4 BD | 5 BA | 3,657 SqFt
© 2025 Lone Star Real Estate. All rights reserved. The data relating to real estate for sale on this web site comes in part from the Internet Data Exchange Program of Lone Star Real Estate. Information provided is for viewer's personal, non-commercial use and may not be used for any purpose other than to identify prospective properties the viewer may be interested in purchasing. Information provided is deemed reliable but not guaranteed. Listing Courtesy of Dayton Schrader with eXp Realty.




