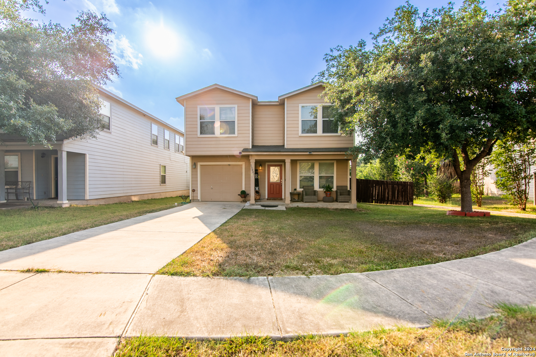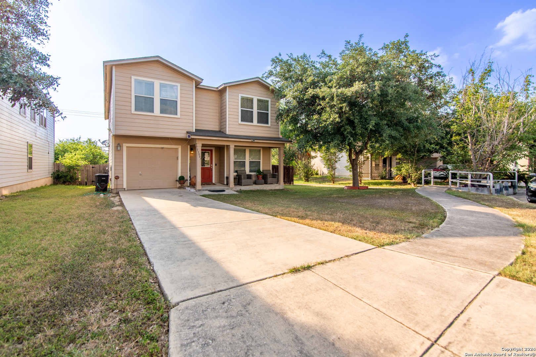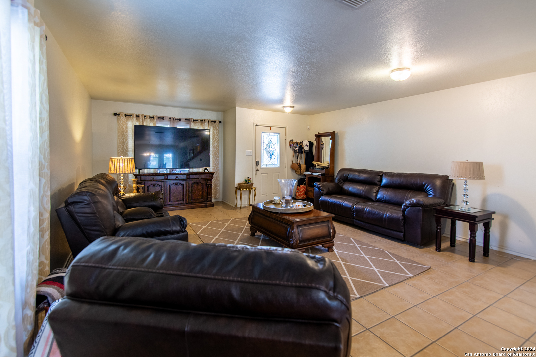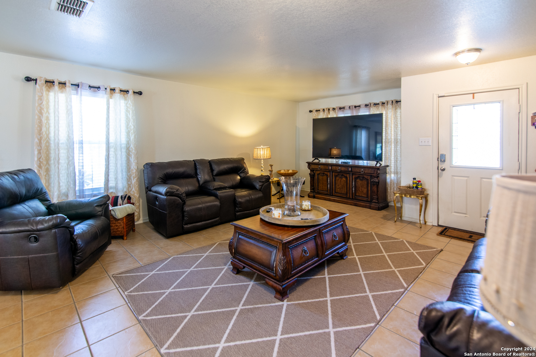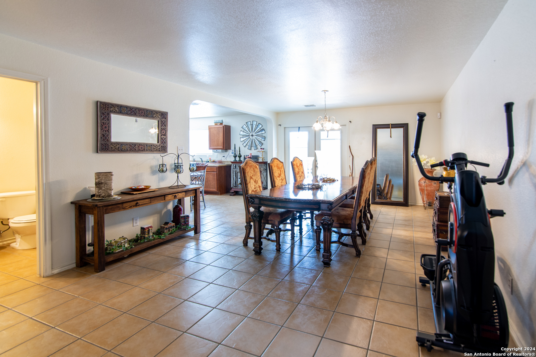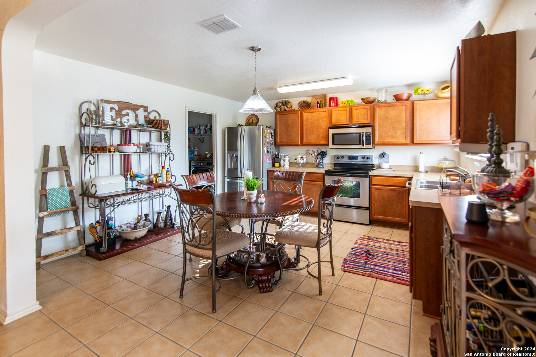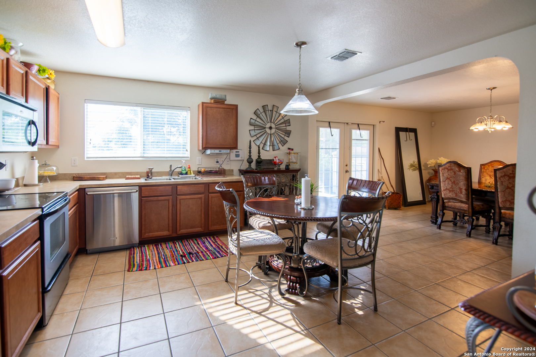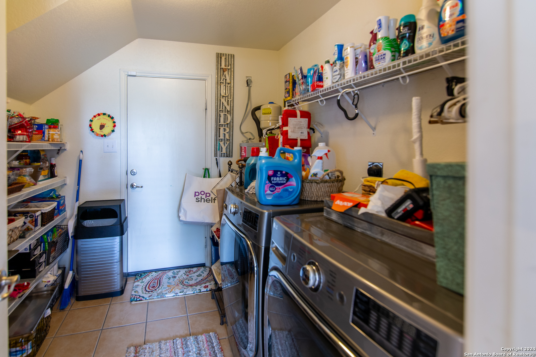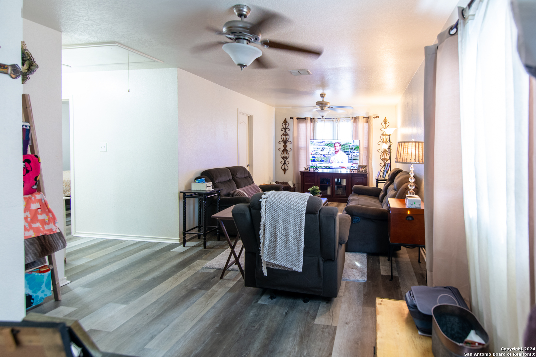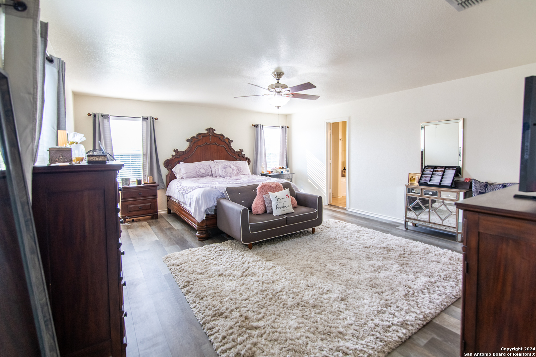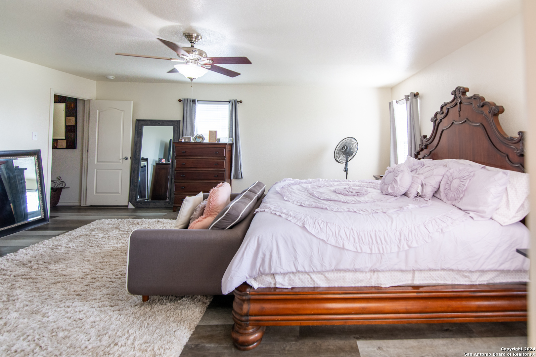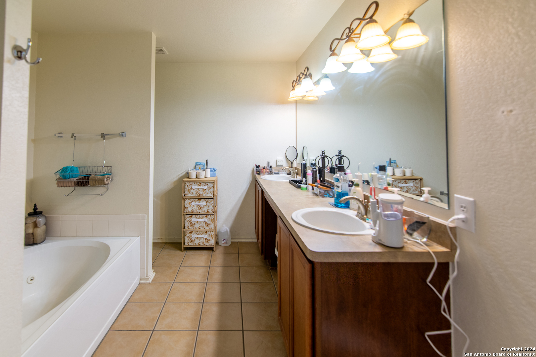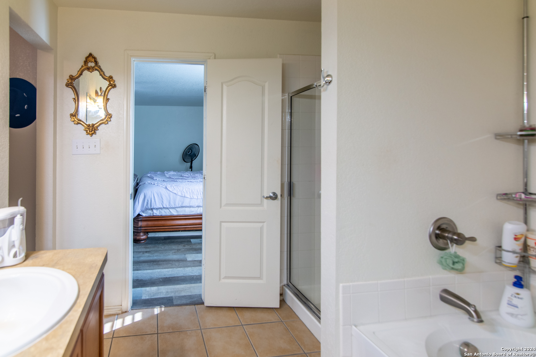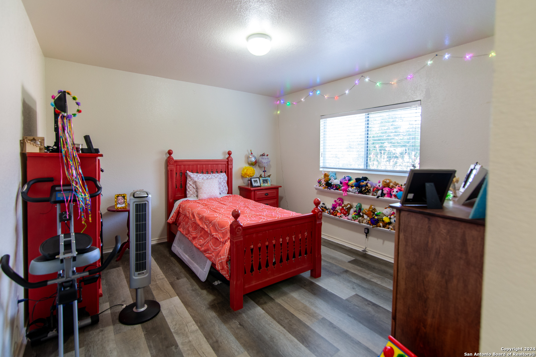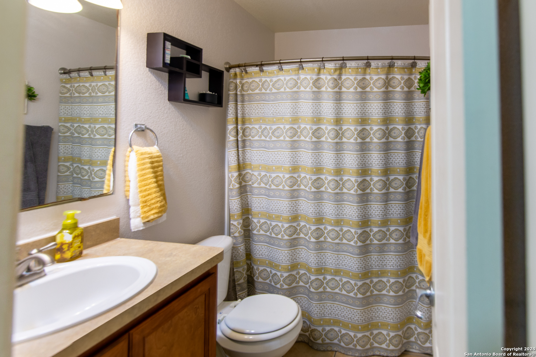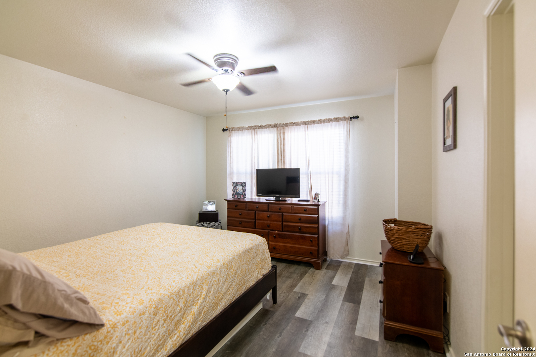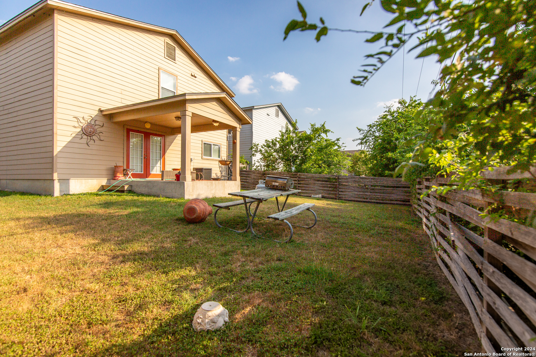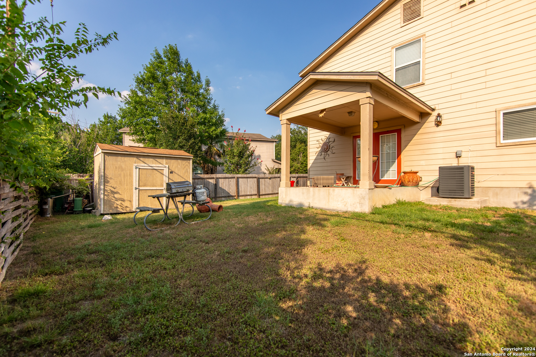Property Details
SOUTHTON RUN
San Antonio, TX 78223
$245,000
3 BD | 3 BA |
Property Description
Discover your ideal home on the outskirts of San Antonio, Texas! This charming residence is nestled in an established neighborhood and offers 3 bedrooms, 2.5 bathrooms, and an upstairs bonus room perfect for a home office, playroom, or extra living space. Enjoy peace of mind with recent updates including a brand-new roof installed in 2023 and an HVAC system that was serviced and updated in 2022, ensuring comfort and efficiency year-round. The privacy-fenced backyard is a true retreat, featuring a spacious shed for all your storage needs and plenty of room for outdoor activities and relaxation. With its convenient location near San Antonio, you'll have easy access to city amenities while enjoying the tranquility of suburban living. Don't miss out on this well-maintained home that blends modern updates with timeless appeal. Schedule your showing today and make this wonderful property your own!
-
Type: Residential Property
-
Year Built: 2007
-
Cooling: One Central
-
Heating: Central
-
Lot Size: 0.12 Acres
Property Details
- Status:Available
- Type:Residential Property
- MLS #:1788912
- Year Built:2007
- Sq. Feet:2,365
Community Information
- Address:13007 SOUTHTON RUN San Antonio, TX 78223
- County:Bexar
- City:San Antonio
- Subdivision:SOUTHTON VILLAGE
- Zip Code:78223
School Information
- School System:East Central I.S.D
- High School:East Central
- Middle School:East Central
- Elementary School:East Central
Features / Amenities
- Total Sq. Ft.:2,365
- Interior Features:One Living Area, Liv/Din Combo, Eat-In Kitchen, Walk-In Pantry, Utility Room Inside, All Bedrooms Upstairs, High Speed Internet, Walk in Closets, Attic - Partially Floored, Attic - Pull Down Stairs, Attic - Attic Fan
- Fireplace(s): Not Applicable
- Floor:Ceramic Tile, Vinyl
- Inclusions:Ceiling Fans, Chandelier, Washer Connection, Dryer Connection, Stove/Range, Refrigerator, Dishwasher, Smoke Alarm, Attic Fan, Electric Water Heater
- Master Bath Features:Tub/Shower Separate, Double Vanity
- Exterior Features:Covered Patio, Privacy Fence, Storage Building/Shed
- Cooling:One Central
- Heating Fuel:Electric
- Heating:Central
- Master:19x16
- Bedroom 2:12x11
- Bedroom 3:12x12
- Dining Room:14x19
- Kitchen:14x14
Architecture
- Bedrooms:3
- Bathrooms:3
- Year Built:2007
- Stories:2
- Style:Two Story
- Roof:Composition
- Foundation:Slab
- Parking:One Car Garage
Property Features
- Neighborhood Amenities:None
- Water/Sewer:Water System, Sewer System
Tax and Financial Info
- Proposed Terms:Conventional, FHA, VA, TX Vet, Cash
- Total Tax:5211
3 BD | 3 BA | 2,365 SqFt
© 2024 Lone Star Real Estate. All rights reserved. The data relating to real estate for sale on this web site comes in part from the Internet Data Exchange Program of Lone Star Real Estate. Information provided is for viewer's personal, non-commercial use and may not be used for any purpose other than to identify prospective properties the viewer may be interested in purchasing. Information provided is deemed reliable but not guaranteed. Listing Courtesy of Hannah Dugi with Real.

