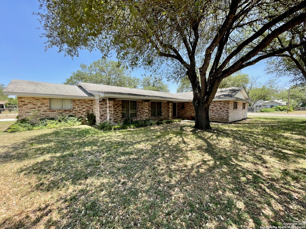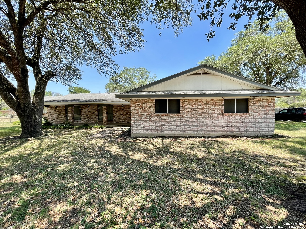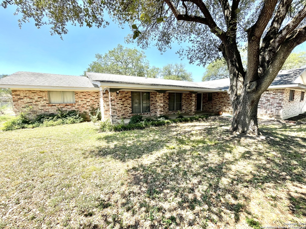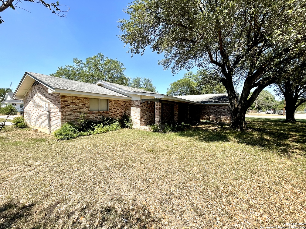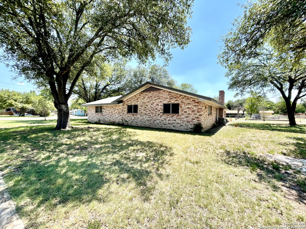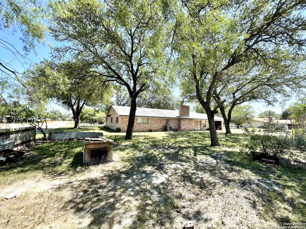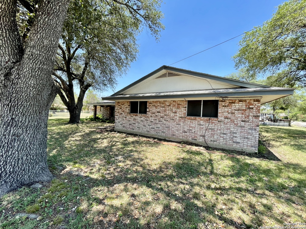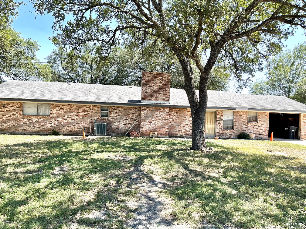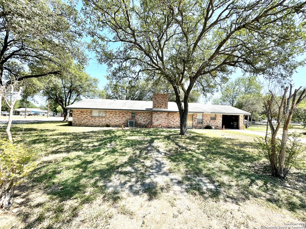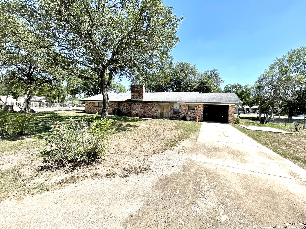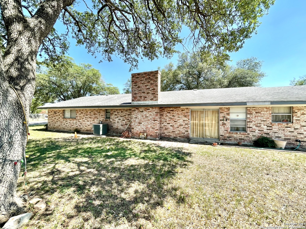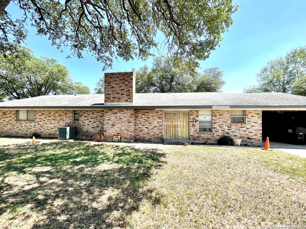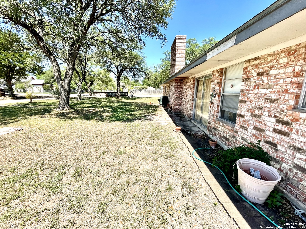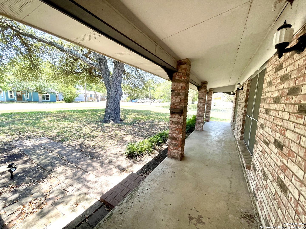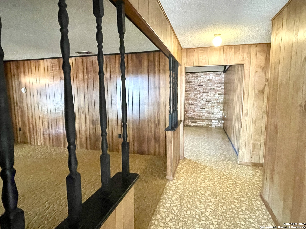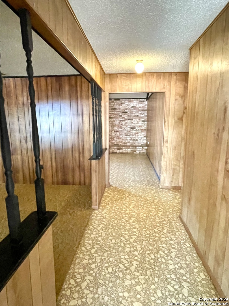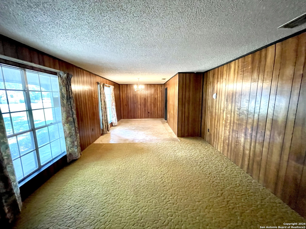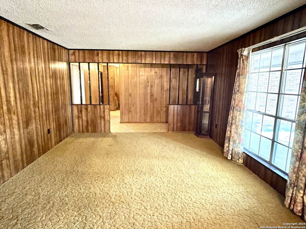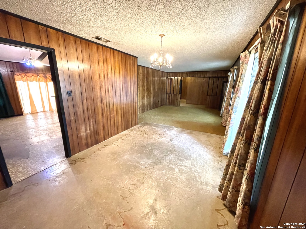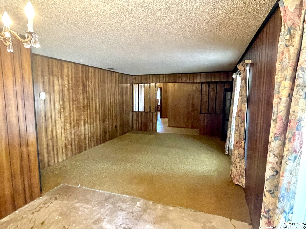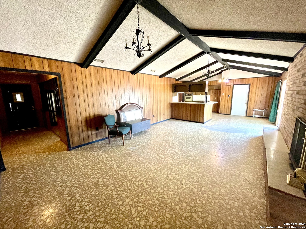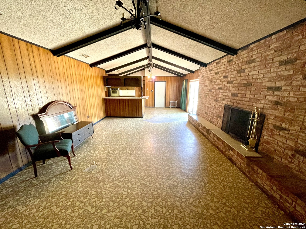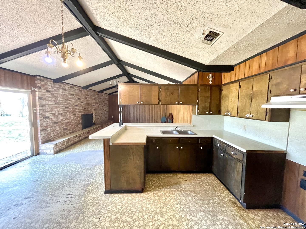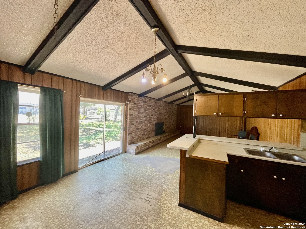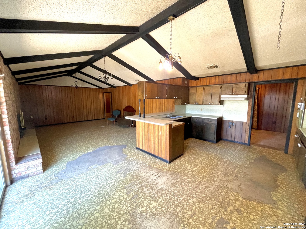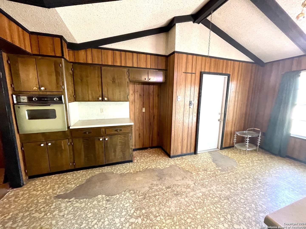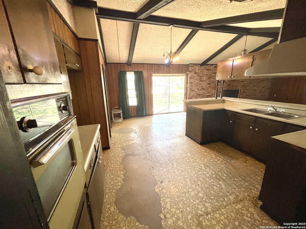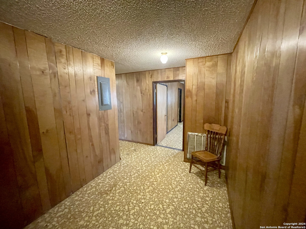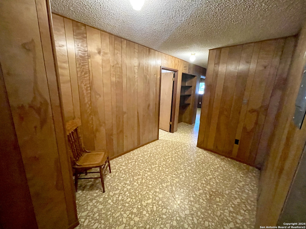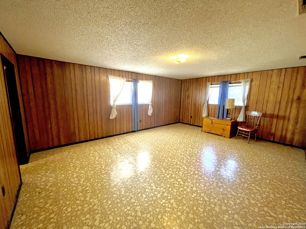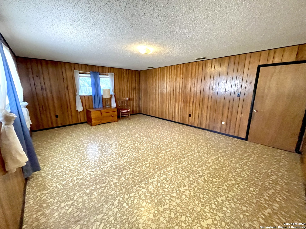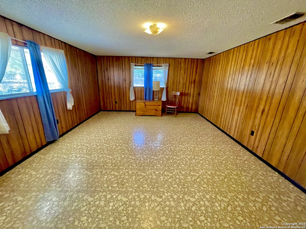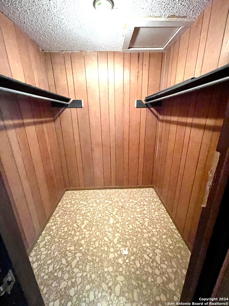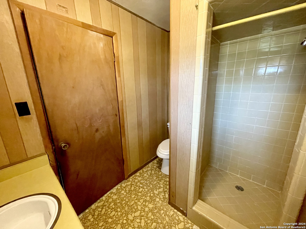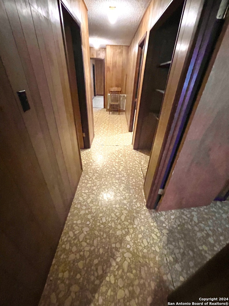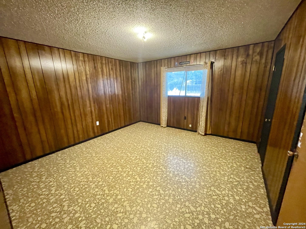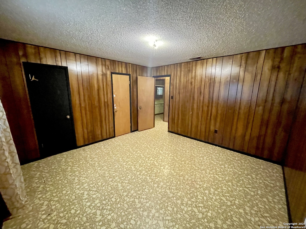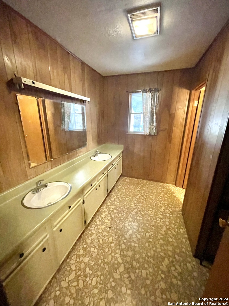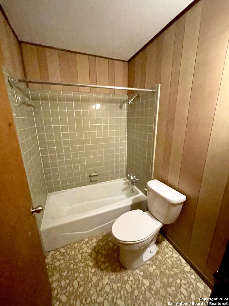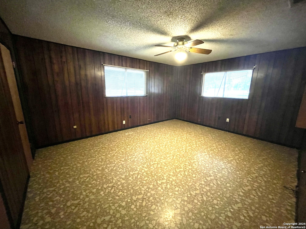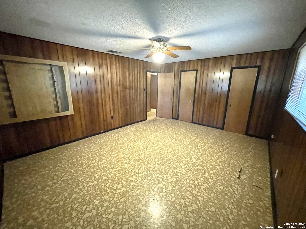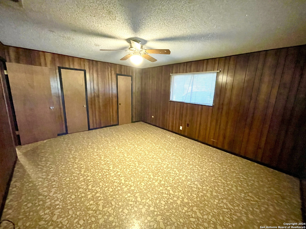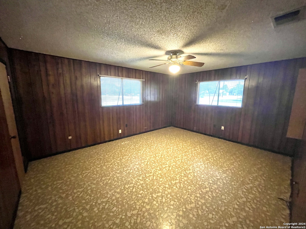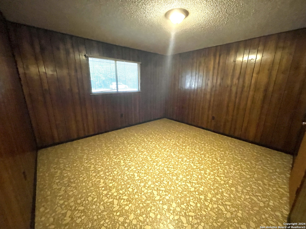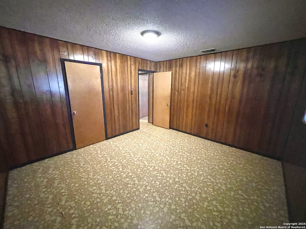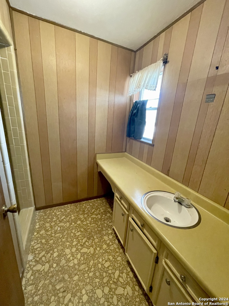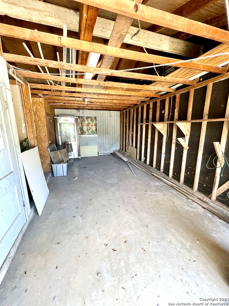Property Details
22ND ST
Hondo, TX 78861
$255,000
4 BD | 2 BA |
Property Description
This traditional one owner ranch-style home spans approximately 2,648+/- square feet and is situated on a .39+/- acre lot in the charming town of Hondo, TX. Nestled among mature oak trees that provide excellent shade, the home boasts ample space for expansion. With 4 bedrooms and 2 bathrooms, this property offers limitless possibilities for you to restore and customize to your liking. Inside, you'll find a kitchen with space for a breakfast table, small mudroom with the entrance from the attached 1 car garage, large family/great room with a brick wall fireplace, a separate dining room attached to a formal living area, large area in the hallway to create an office or work space creating a warm and inviting atmosphere. Each bedroom features a walk-in closet, offering plenty of storage space. Built in 1972, the home has a composition roof with a concrete slab foundation, a covered front porch, and an attached one car garage. The property is conveniently located near shopping, public schools, and medical facilities in Hondo, and is just a 40-minute drive to Loop 1604 in San Antonio via Highway 90. Experience the best of country living with easy access to city amenities.
-
Type: Residential Property
-
Year Built: 1972
-
Cooling: One Central
-
Heating: Central
-
Lot Size: 0.39 Acres
Property Details
- Status:Available
- Type:Residential Property
- MLS #:1786713
- Year Built:1972
- Sq. Feet:2,648
Community Information
- Address:1302 22ND ST Hondo, TX 78861
- County:Medina
- City:Hondo
- Subdivision:HONDO
- Zip Code:78861
School Information
- School System:Hondo I.S.D.
- High School:Hondo
- Middle School:Hondo
- Elementary School:Hondo
Features / Amenities
- Total Sq. Ft.:2,648
- Interior Features:Two Living Area, Separate Dining Room, Eat-In Kitchen, Breakfast Bar, 1st Floor Lvl/No Steps, High Ceilings, Open Floor Plan, Walk in Closets
- Fireplace(s): Family Room
- Floor:Carpeting, Vinyl, Unstained Concrete
- Inclusions:Ceiling Fans, Chandelier, Washer Connection, Dryer Connection, Built-In Oven, Electric Water Heater, City Garbage service
- Master Bath Features:Tub/Shower Combo, Double Vanity
- Cooling:One Central
- Heating Fuel:Electric
- Heating:Central
- Master:15x20
- Bedroom 2:13x13
- Bedroom 3:13x16
- Bedroom 4:12x13
- Dining Room:10x13
- Family Room:21x15
- Kitchen:15x14
Architecture
- Bedrooms:4
- Bathrooms:2
- Year Built:1972
- Stories:1
- Style:One Story, Ranch
- Roof:Composition
- Foundation:Slab
- Parking:One Car Garage
Property Features
- Neighborhood Amenities:None
- Water/Sewer:City
Tax and Financial Info
- Proposed Terms:Conventional, Cash
- Total Tax:6416.84
4 BD | 2 BA | 2,648 SqFt
© 2024 Lone Star Real Estate. All rights reserved. The data relating to real estate for sale on this web site comes in part from the Internet Data Exchange Program of Lone Star Real Estate. Information provided is for viewer's personal, non-commercial use and may not be used for any purpose other than to identify prospective properties the viewer may be interested in purchasing. Information provided is deemed reliable but not guaranteed. Listing Courtesy of Mary DuPerier with eXp Realty.

