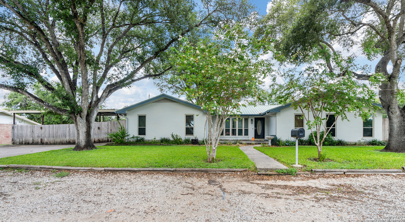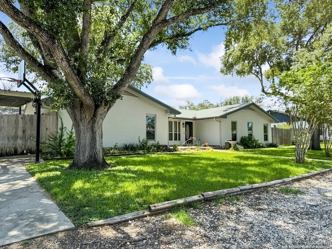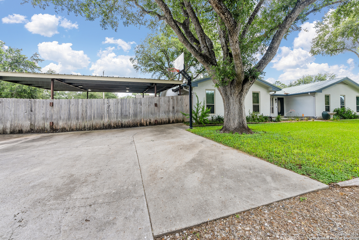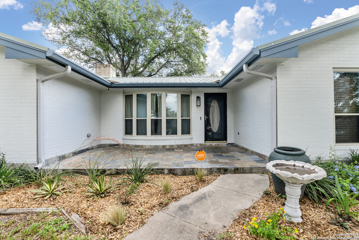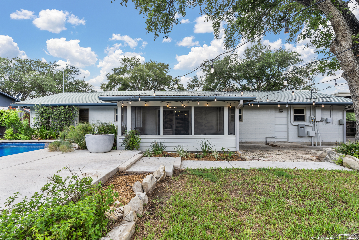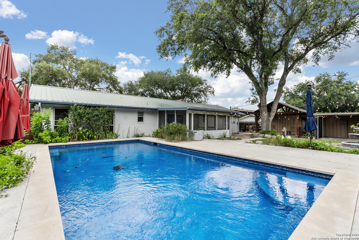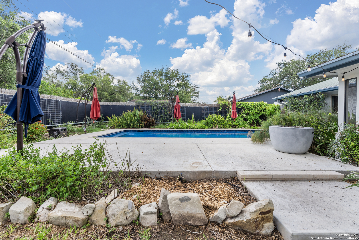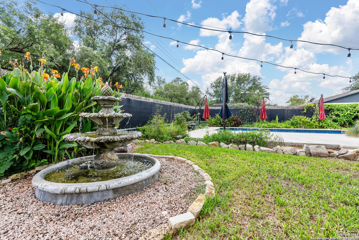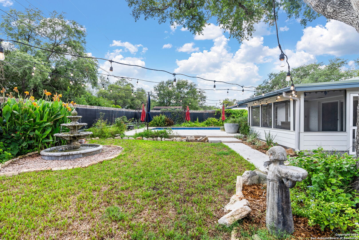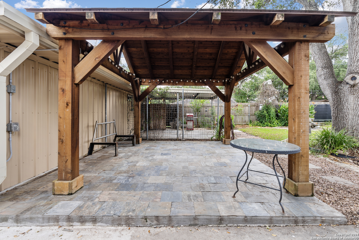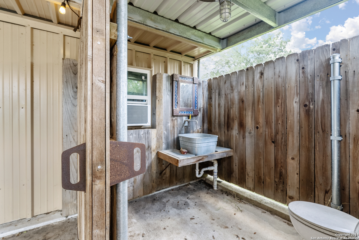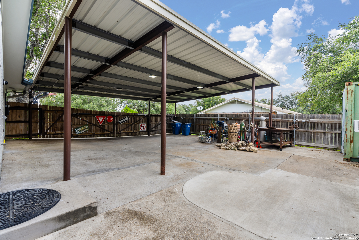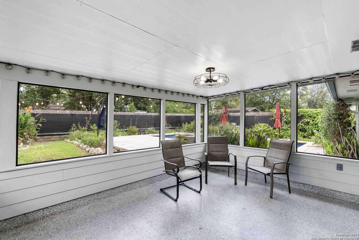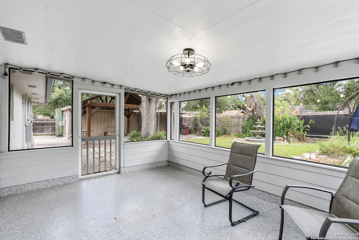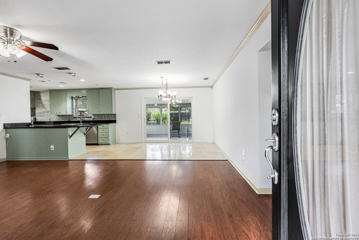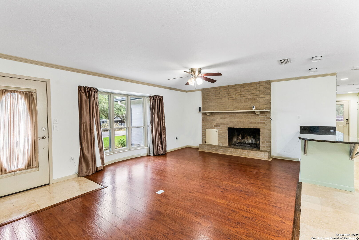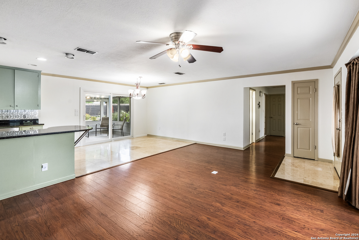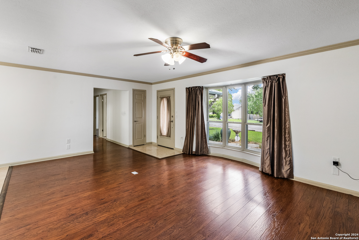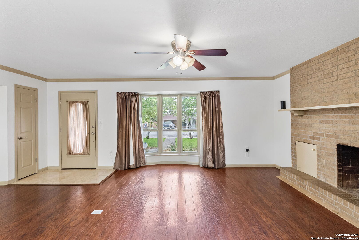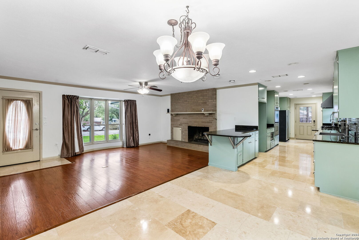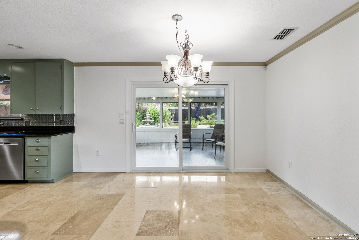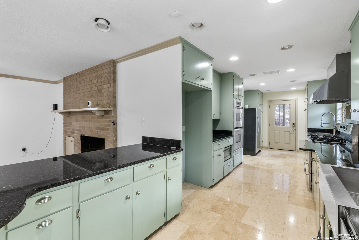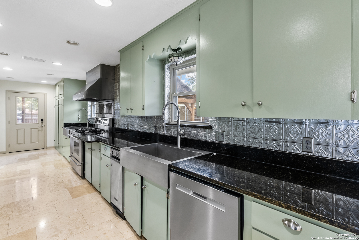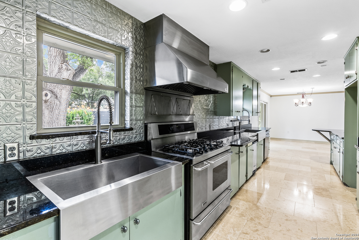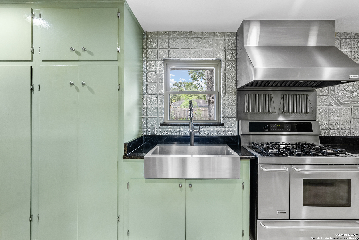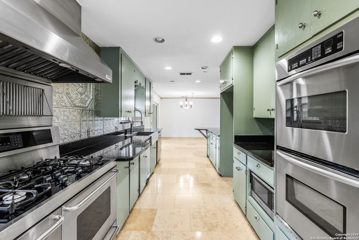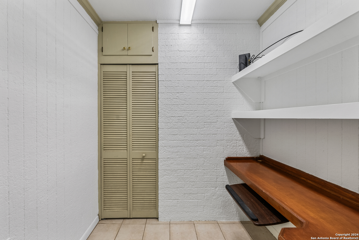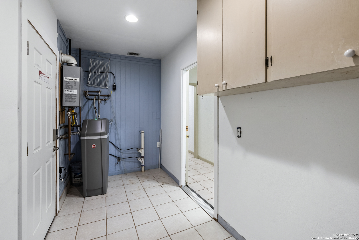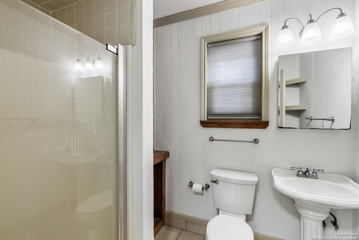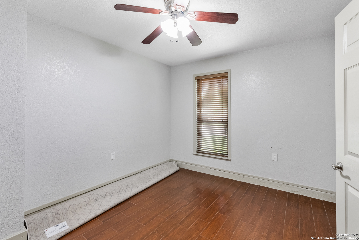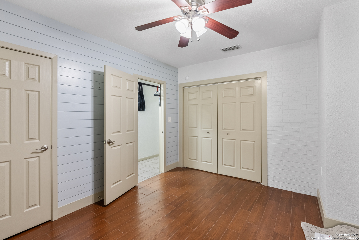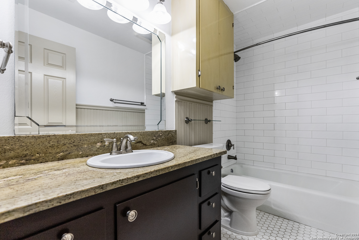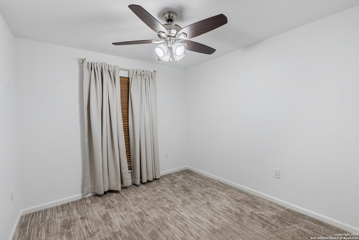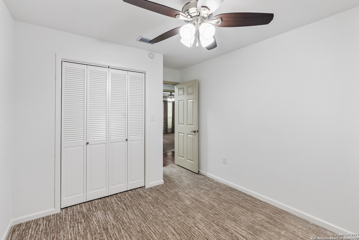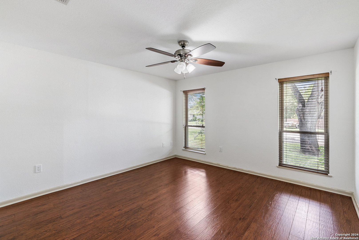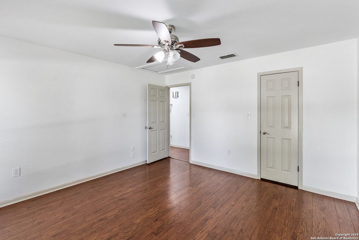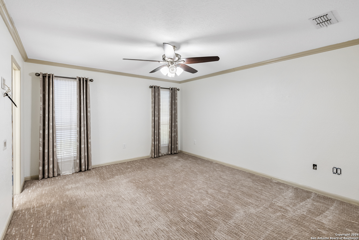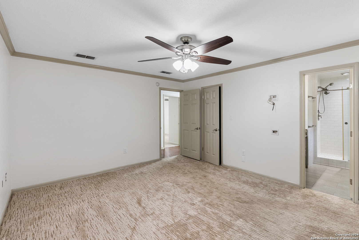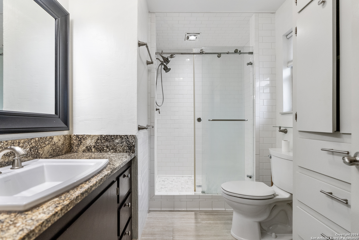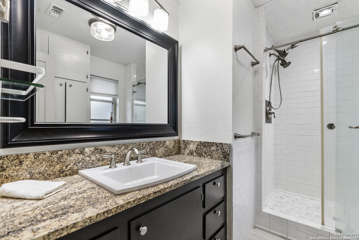Property Details
Amy St
George West, TX 78022
$386,000
4 BD | 4 BA |
Property Description
This stunning, fully remodeled brick home offers a blend of luxury and convenience, located within walking distance to local schools and shops in George West, Texas. Situated on a well-established street, this in-town oasis sits on an oversized lot and features four bedrooms and three and a half baths. The home is a true masterpiece with meticulously maintained landscaping, expansive outdoor living areas, and a heated Keith Zars-designed pool for year-round enjoyment. Superior renovations and countless upgrades make this the perfect forever home. Details: A Few Details: 2,039 Sq Ft 4 Bedrooms / 3.5 Baths Over-sized Lot by 10' Sturdy, Metal 3-Car Carport Shop with ample storage, workbench, Ac unit, outdoor half bath Keith Zars Designed heated Pool with Wifi Control Established Landscaping, Front and Back Exterior 3-tiered Functioning Water Fountain Pergola, Slate Tiled Porches Metal Roof Double Pane Windows Chef- Style Kitchen with: Kenmore Elite Oversized Gas, Five-burner Stove with Matching Commercial Vent Hood Two Oversized Stainless Steel Apron Sinks 3.5 Electric Ovens, One with a Cool Bread-raising Feature Granite Countertops Polished Travertine, Carpet and Wood-like Durable Laminate Flooring Wood Burning Fireplace Water softer system Wifi Sprinkler System Generac Generator and more!!
-
Type: Residential Property
-
Year Built: 1982
-
Cooling: One Central
-
Heating: Central
-
Lot Size: 0.38 Acres
Property Details
- Status:Available
- Type:Residential Property
- MLS #:1799603
- Year Built:1982
- Sq. Feet:2,039
Community Information
- Address:1303 Amy St George West, TX 78022
- County:Live Oak
- City:George West
- Subdivision:N /A
- Zip Code:78022
School Information
- School System:George West ISD
- High School:George West
- Middle School:George West
- Elementary School:George West
Features / Amenities
- Total Sq. Ft.:2,039
- Interior Features:One Living Area
- Fireplace(s): Living Room, Wood Burning
- Floor:Carpeting, Laminate, Other
- Inclusions:Ceiling Fans, Washer Connection, Dryer Connection, Built-In Oven, Microwave Oven, Stove/Range, Dishwasher, Trash Compactor, Water Softener (owned), Electric Water Heater, Plumb for Water Softener, Double Ovens
- Master Bath Features:Shower Only, Single Vanity
- Exterior Features:Patio Slab, Covered Patio, Privacy Fence, Sprinkler System, Double Pane Windows, Storage Building/Shed, Special Yard Lighting, Mature Trees, Workshop
- Cooling:One Central
- Heating Fuel:Electric
- Heating:Central
- Master:12x10
- Bedroom 2:10x11
- Bedroom 3:10x11
- Bedroom 4:10x12
- Dining Room:8x8
- Kitchen:18x9
Architecture
- Bedrooms:4
- Bathrooms:4
- Year Built:1982
- Stories:1
- Style:One Story
- Roof:Metal
- Foundation:Slab
- Parking:Side Entry
Property Features
- Neighborhood Amenities:None
- Water/Sewer:City
Tax and Financial Info
- Proposed Terms:Conventional, FHA, VA, Cash
- Total Tax:2516.26
4 BD | 4 BA | 2,039 SqFt
© 2024 Lone Star Real Estate. All rights reserved. The data relating to real estate for sale on this web site comes in part from the Internet Data Exchange Program of Lone Star Real Estate. Information provided is for viewer's personal, non-commercial use and may not be used for any purpose other than to identify prospective properties the viewer may be interested in purchasing. Information provided is deemed reliable but not guaranteed. Listing Courtesy of Cynthia DuBois with United Country RE-Bluntzer RE.

