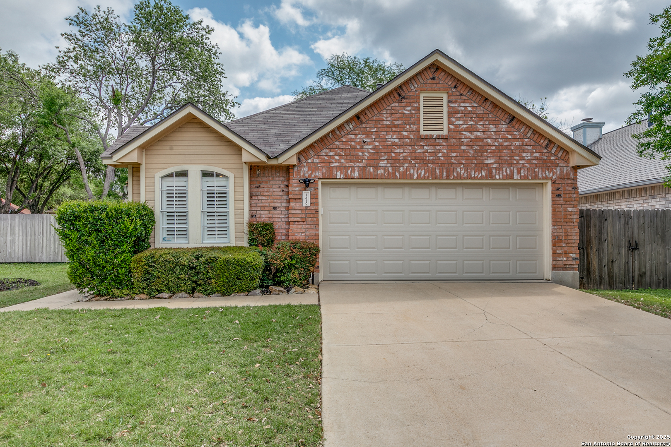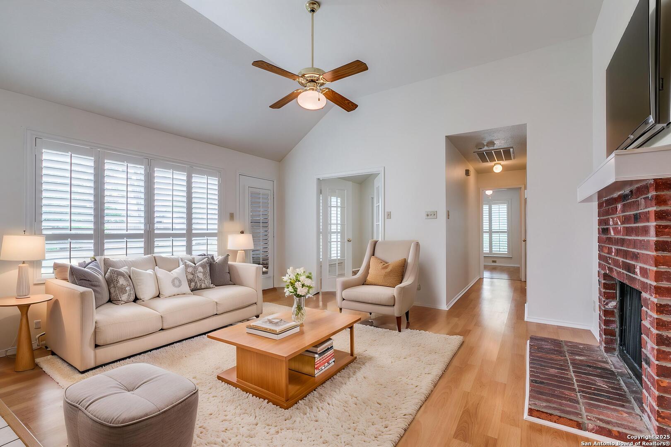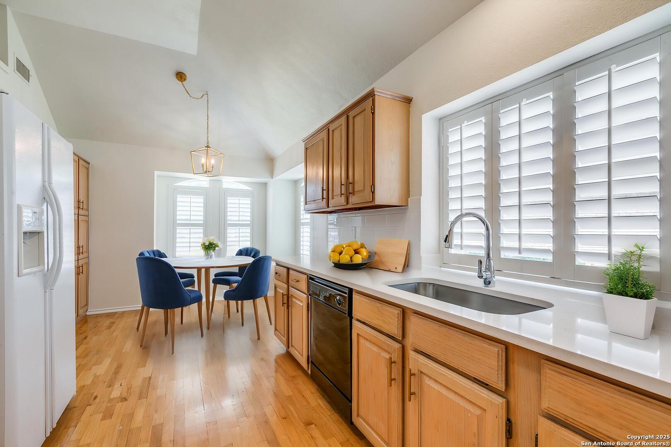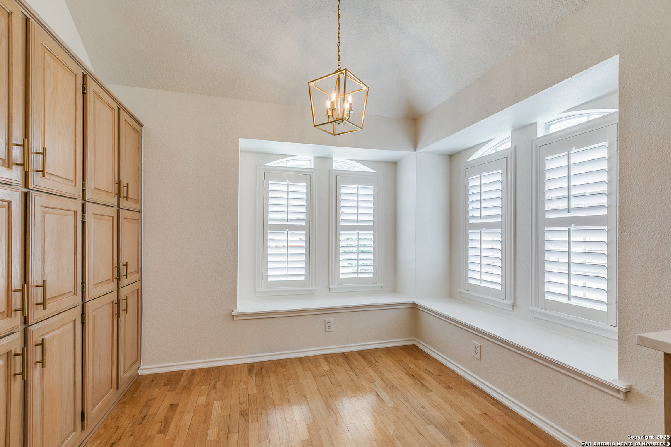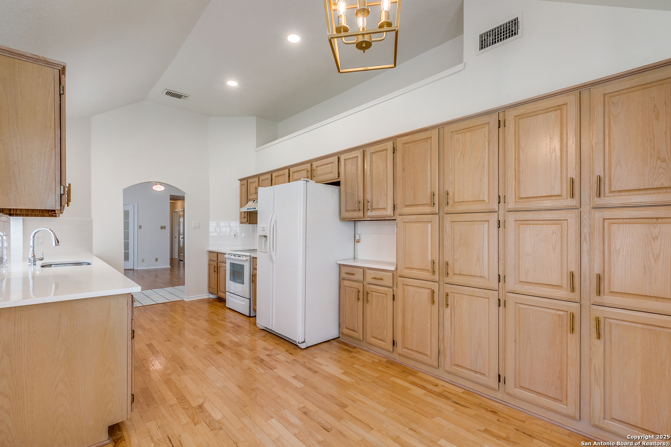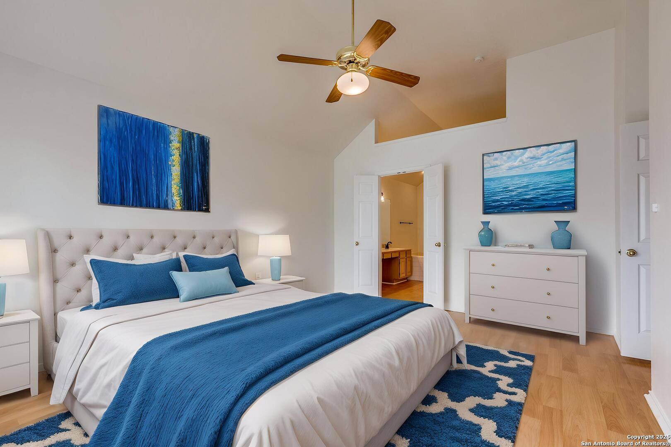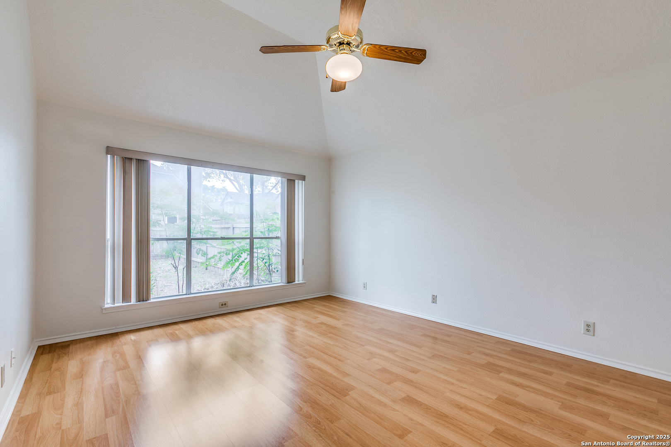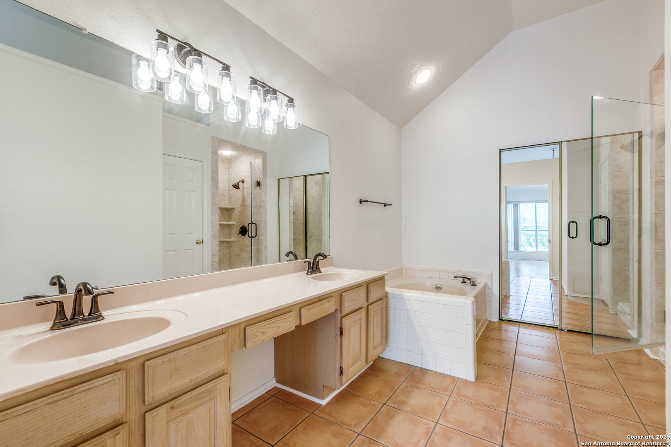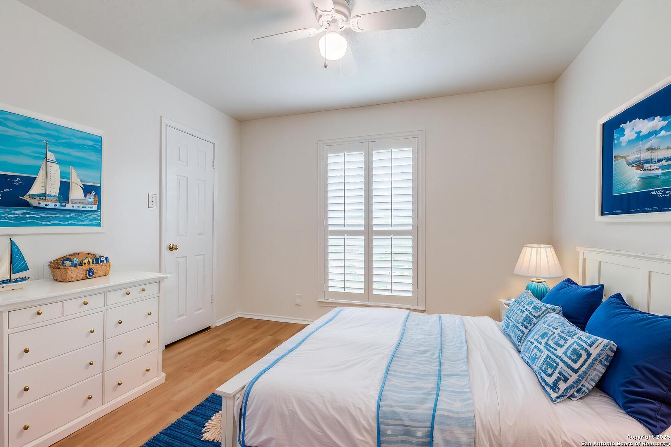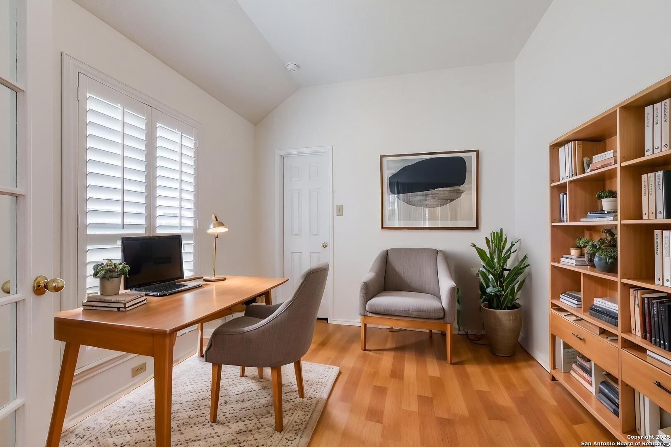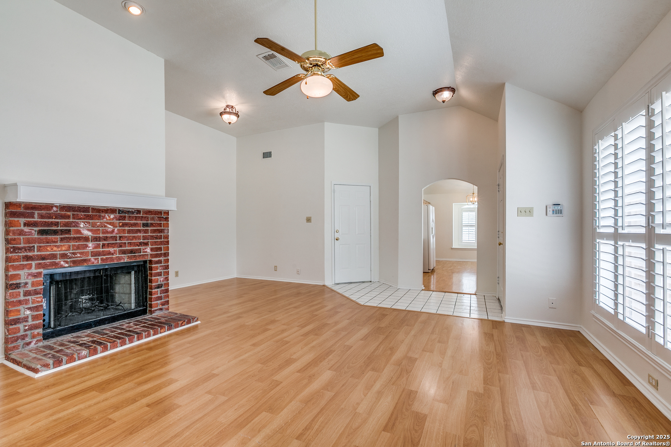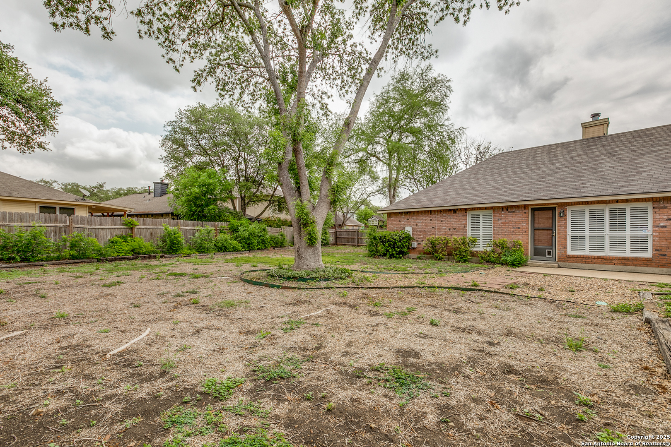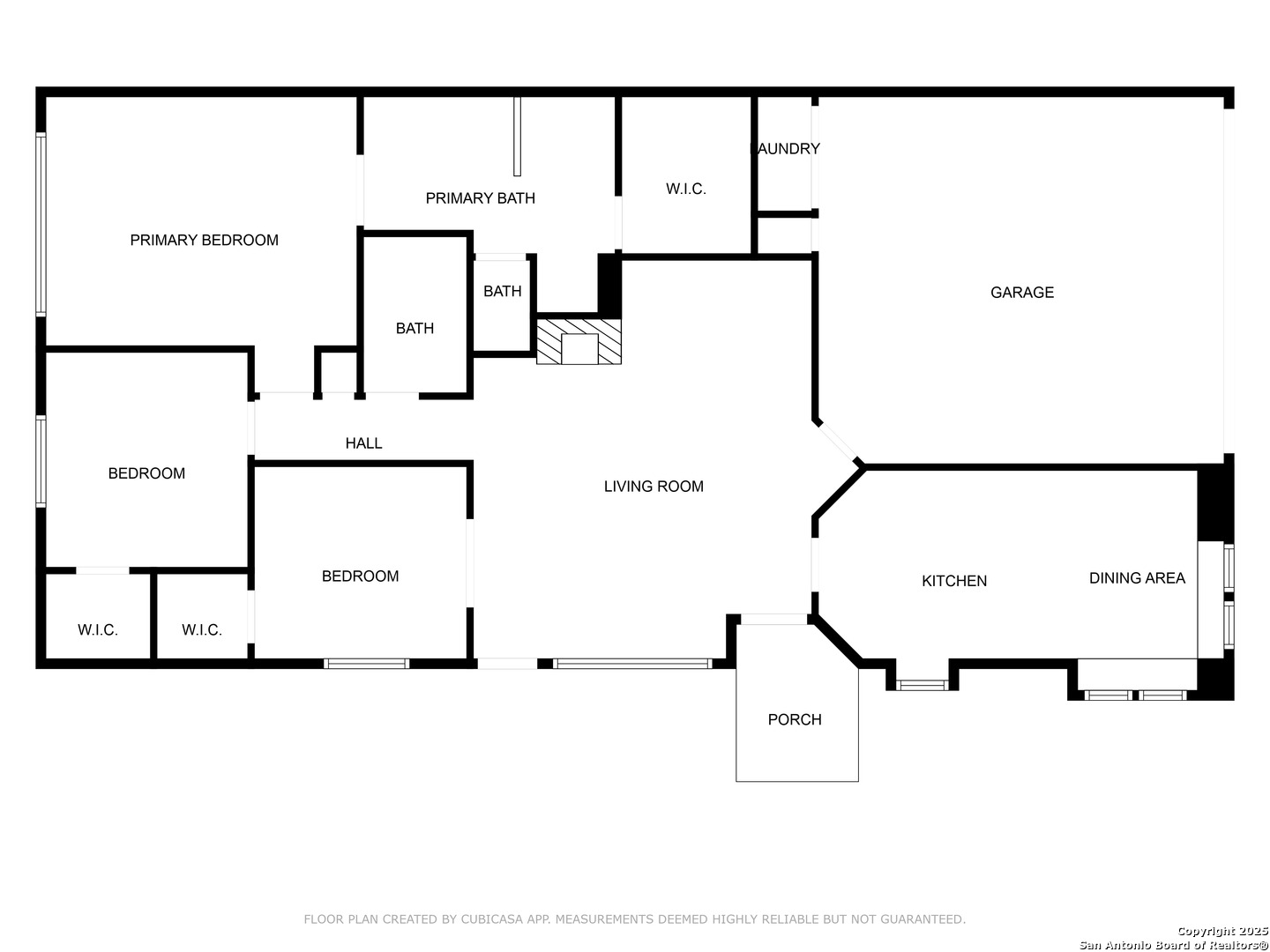Property Details
Larkshall
San Antonio, TX 78253
$255,000
3 BD | 2 BA |
Property Description
This is the home you've been looking for! On a quiet cul-de-sac, this freshly renovated and full of unexpected charm and style! Step into a light-filled living space with high ceilings, a classic fireplace, and timeless plantation shutters create a perfect balance of warmth and elegance. The heart of the home-the spacious kitchen-features brand-new quartz countertops, abundant cabinetry, and a bright dining nook framed by outdoor views. It's an ideal spot for casual meals, weekend brunches, or simply gathering with friends. Retreat to a sense of calm in the primary suite with soaring ceilings. The adjoining bathroom is perfect for unwinding with double vanities, a walk-in shower, a large garden tub, and a generous walk-in closet with a built-in full-length mirror. Need a home office, guest room, or creative space? One of the secondary bedrooms offers flexibility with stylish double doors. Outside, the expansive backyard is a blank canvas-whether you dream of a garden, sparkling pool, or a playscape under the shade of mature trees. It's the perfect setting for summer BBQs, cozy fall evenings, and everything in between. Ready to discover all the surprises this home holds? Schedule your private showing today and start imagining your life here!
-
Type: Residential Property
-
Year Built: 1989
-
Cooling: One Central
-
Heating: Central
-
Lot Size: 0.21 Acres
Property Details
- Status:Available
- Type:Residential Property
- MLS #:1860236
- Year Built:1989
- Sq. Feet:1,347
Community Information
- Address:1310 Larkshall San Antonio, TX 78253
- County:Bexar
- City:San Antonio
- Subdivision:WESTCREEK
- Zip Code:78253
School Information
- School System:Northside
- High School:William Brennan
- Middle School:Luna
- Elementary School:Galm
Features / Amenities
- Total Sq. Ft.:1,347
- Interior Features:One Living Area, Liv/Din Combo, Eat-In Kitchen, Two Eating Areas, Utility Area in Garage, 1st Floor Lvl/No Steps, All Bedrooms Downstairs, Laundry Main Level, Laundry in Garage, Walk in Closets
- Fireplace(s): One, Living Room
- Floor:Ceramic Tile, Laminate
- Inclusions:Ceiling Fans, Chandelier, Washer Connection, Dryer Connection, Built-In Oven, Stove/Range, Refrigerator, Dishwasher, Ice Maker Connection, Water Softener (owned), Garage Door Opener
- Master Bath Features:Tub/Shower Separate
- Exterior Features:Privacy Fence, Mature Trees
- Cooling:One Central
- Heating Fuel:Natural Gas
- Heating:Central
- Master:16x15
- Bedroom 2:11x10
- Bedroom 3:11x10
- Kitchen:13x10
Architecture
- Bedrooms:3
- Bathrooms:2
- Year Built:1989
- Stories:1
- Style:One Story
- Roof:Composition
- Foundation:Slab
- Parking:Two Car Garage
Property Features
- Neighborhood Amenities:Pool, Park/Playground, Jogging Trails, Sports Court, Basketball Court
- Water/Sewer:Water System, Sewer System
Tax and Financial Info
- Proposed Terms:Conventional, FHA, VA, Cash
- Total Tax:4601
3 BD | 2 BA | 1,347 SqFt
© 2025 Lone Star Real Estate. All rights reserved. The data relating to real estate for sale on this web site comes in part from the Internet Data Exchange Program of Lone Star Real Estate. Information provided is for viewer's personal, non-commercial use and may not be used for any purpose other than to identify prospective properties the viewer may be interested in purchasing. Information provided is deemed reliable but not guaranteed. Listing Courtesy of Denise Ross with Keller Williams City-View.

