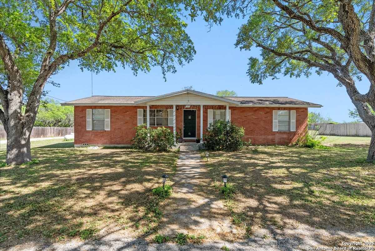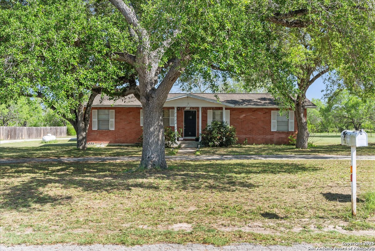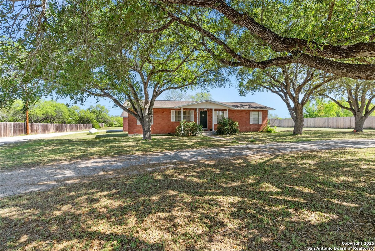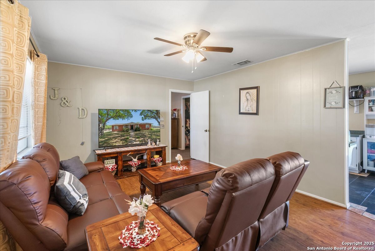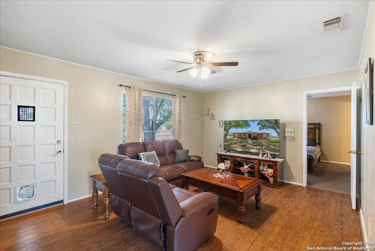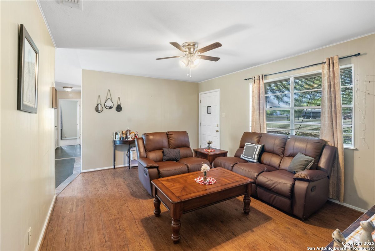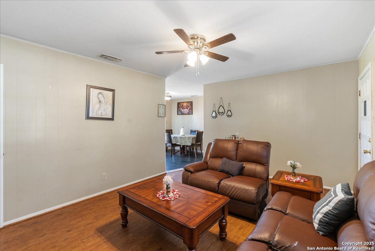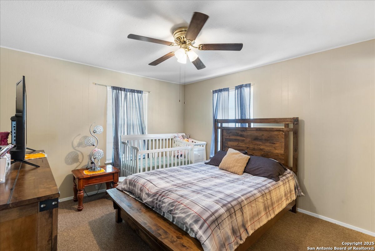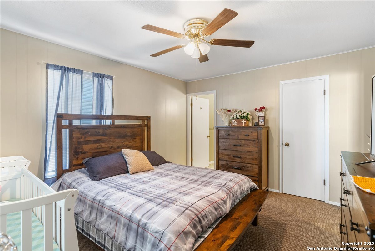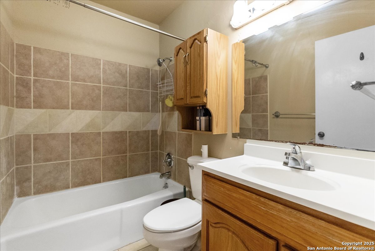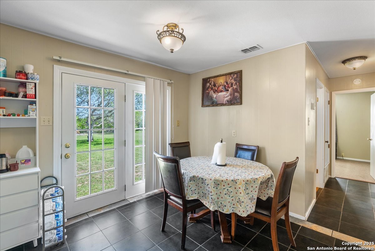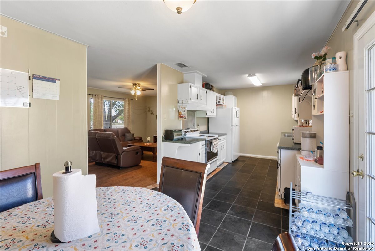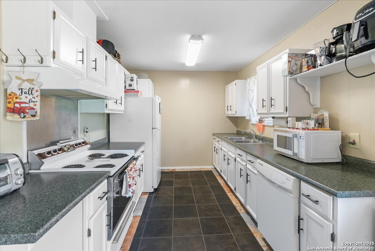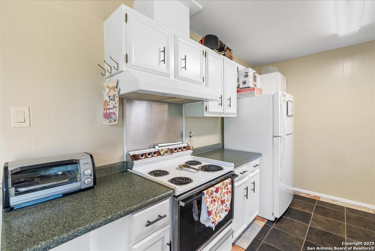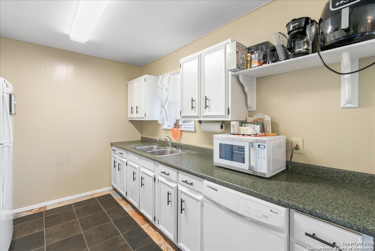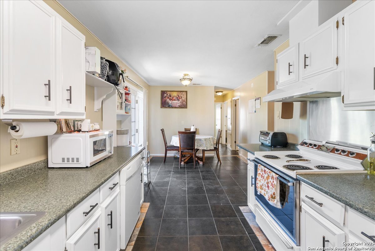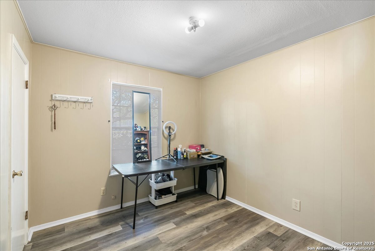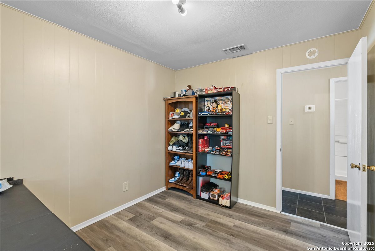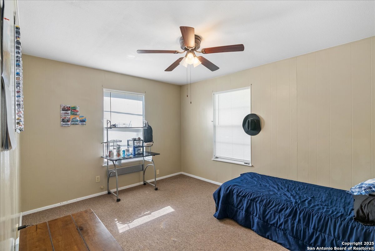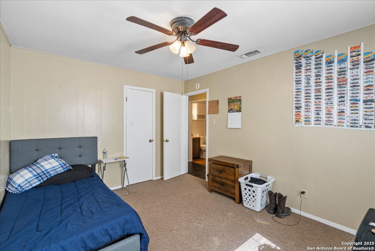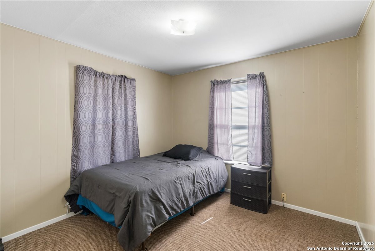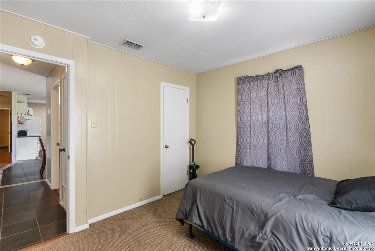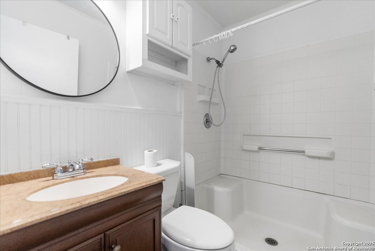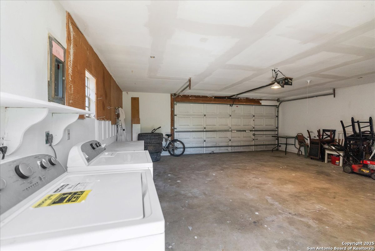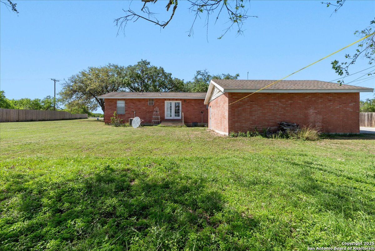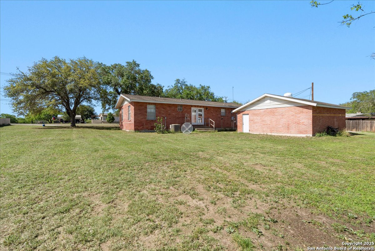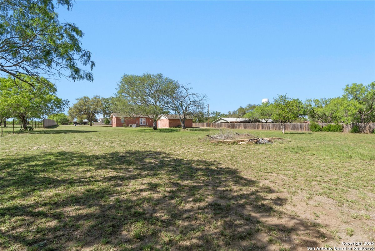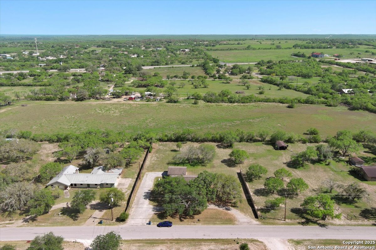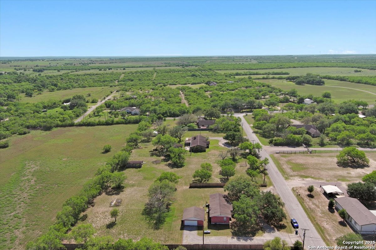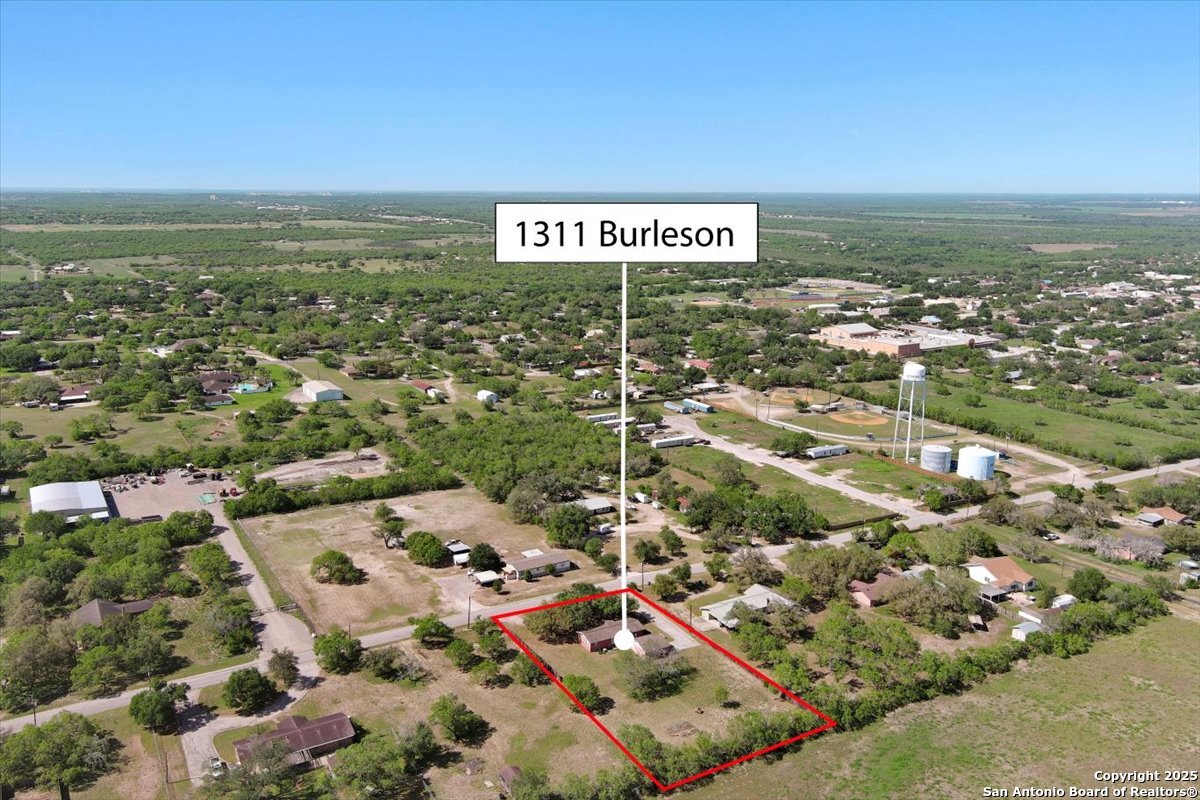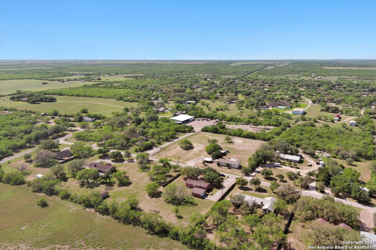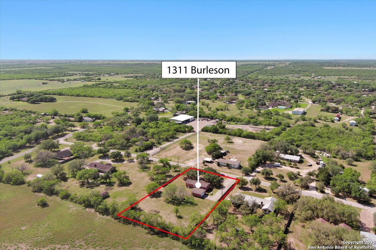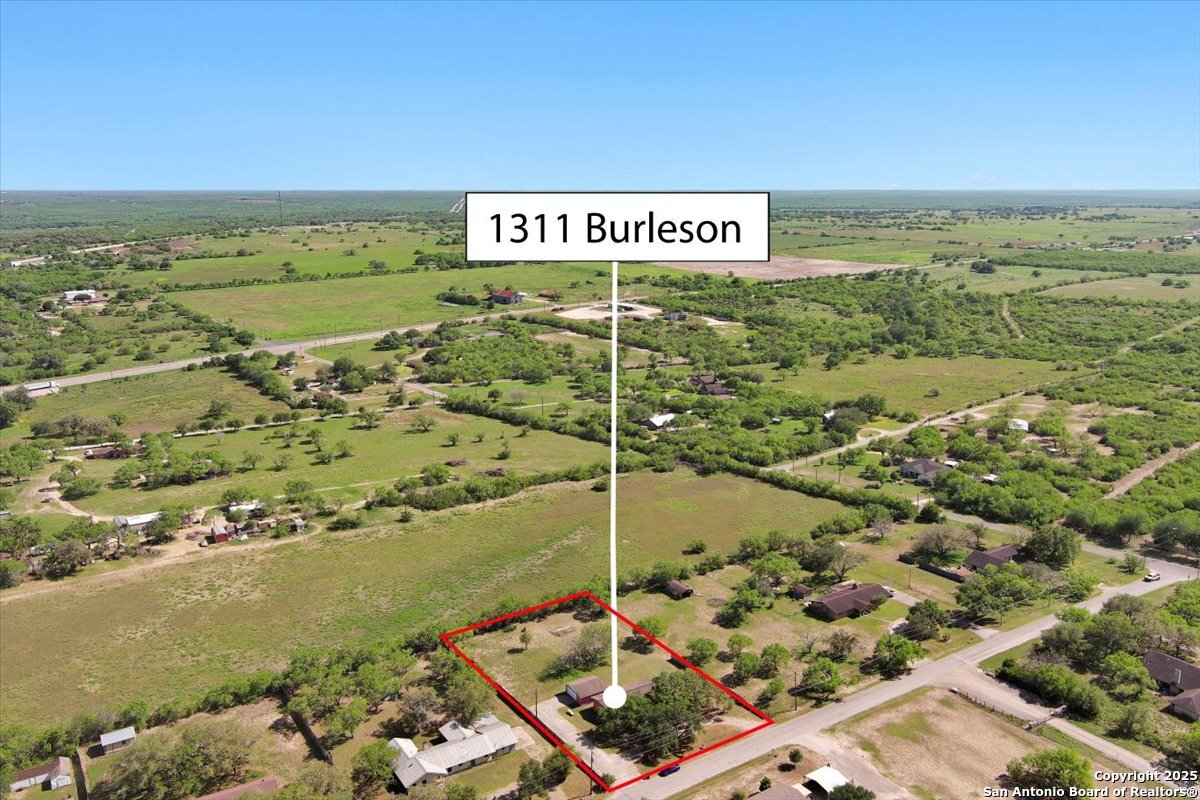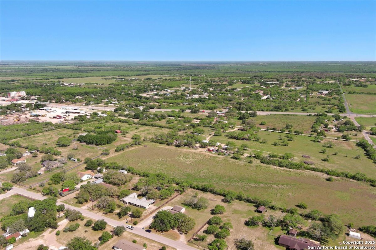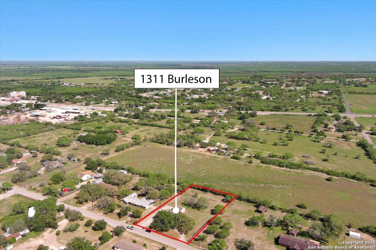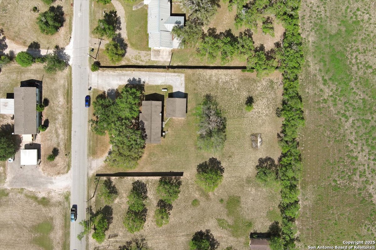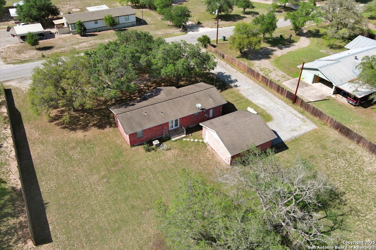Property Details
Burleson St.
George West, TX 78022
$189,500
4 BD | 2 BA |
Property Description
Move-in Ready Starter Home on Nearly 1 Acre! This charming brickstone home is perfectly located within walking distance of local schools and shops. With four bedrooms, two full baths, and a spacious layout, this home is ideal for families, first-time buyers, or those looking for a peaceful retreat with city conveniences. Property Highlights: *4 Bedrooms | 2 Bathrooms | 1-Car Garage *1,188 Sq. Ft. of Living Space *Set on a Spacious 0.913-Acre Lot Interior Features: *Open and inviting living area *Eat-in kitchen with all kitchen appliances included *Tile flooring in kitchen and baths for easy maintenance *Carpeted bedrooms for added comfort *Updated bathrooms with tub/shower combo *Modern lighting & ceiling fans for style and efficiency Exterior & Mechanical Features: *Large, detached garage - perfect for extra storage or a workshop *Central HVAC: Propane heater & electric AC (Unit installed 2009) *75-gallon propane tank *Composite roof (2014) *Pier and beam foundation *City utilities for convenience *Circle front driveway for easy access and parking Outdoor Appeal: *Almost one full acre in town! Enjoy the rare opportunity of extra space while still being close to everything. *Mature live oak trees provide shade and beauty *Established landscaping enhances curb appeal This home offers the perfect balance of comfort, convenience, and charm-don't miss out on this wonderful opportunity!
-
Type: Residential Property
-
Year Built: 1985
-
Cooling: One Central
-
Heating: Central
-
Lot Size: 0.91 Acres
Property Details
- Status:Available
- Type:Residential Property
- MLS #:1857570
- Year Built:1985
- Sq. Feet:1,188
Community Information
- Address:1311 Burleson St. George West, TX 78022
- County:Live Oak
- City:George West
- Subdivision:N /A
- Zip Code:78022
School Information
- School System:George West ISD
- High School:George West
- Middle School:George West
- Elementary School:George West
Features / Amenities
- Total Sq. Ft.:1,188
- Interior Features:One Living Area, Liv/Din Combo, Eat-In Kitchen, Utility Area in Garage, High Speed Internet, Walk in Closets
- Fireplace(s): Not Applicable
- Floor:Carpeting, Laminate
- Inclusions:Ceiling Fans, Washer Connection, Dryer Connection, Stove/Range
- Master Bath Features:Tub/Shower Separate, Single Vanity
- Exterior Features:Covered Patio, Partial Fence, Mature Trees, Ranch Fence
- Cooling:One Central
- Heating Fuel:Electric
- Heating:Central
- Master:11x12
- Bedroom 2:10x10
- Bedroom 3:10x11
- Bedroom 4:10x10
- Dining Room:8x9
- Kitchen:8x12
Architecture
- Bedrooms:4
- Bathrooms:2
- Year Built:1985
- Stories:1
- Style:One Story, Traditional
- Roof:Composition
- Parking:Two Car Garage, Detached
Property Features
- Neighborhood Amenities:None
- Water/Sewer:City
Tax and Financial Info
- Proposed Terms:Conventional, FHA, VA, Cash
- Total Tax:1244.59
4 BD | 2 BA | 1,188 SqFt
© 2025 Lone Star Real Estate. All rights reserved. The data relating to real estate for sale on this web site comes in part from the Internet Data Exchange Program of Lone Star Real Estate. Information provided is for viewer's personal, non-commercial use and may not be used for any purpose other than to identify prospective properties the viewer may be interested in purchasing. Information provided is deemed reliable but not guaranteed. Listing Courtesy of Cynthia DuBois with United Country RE-Bluntzer RE.

