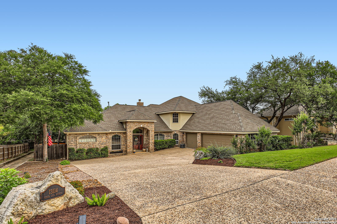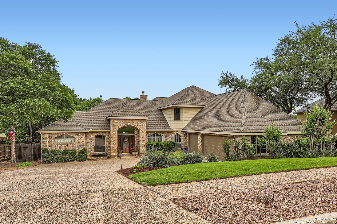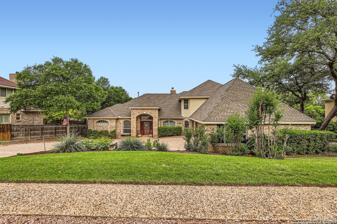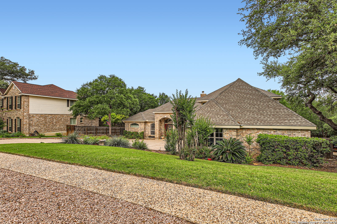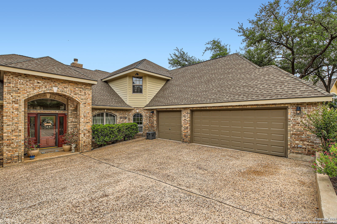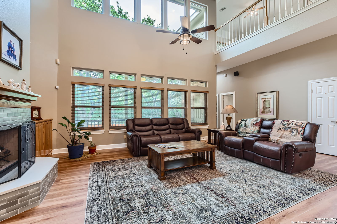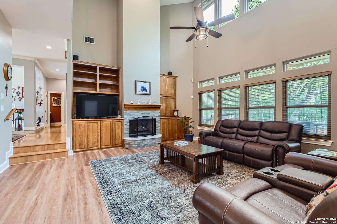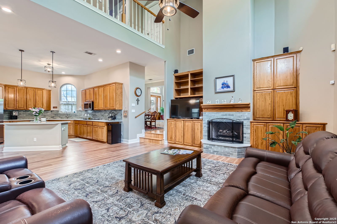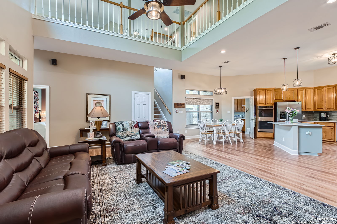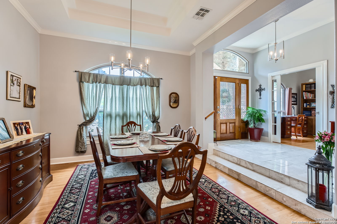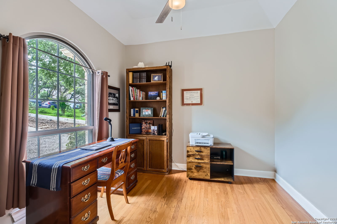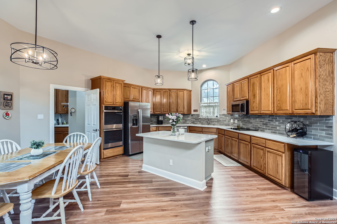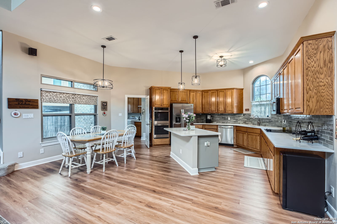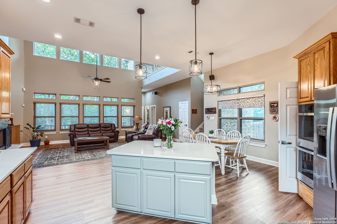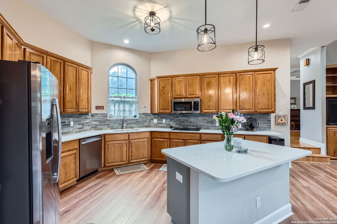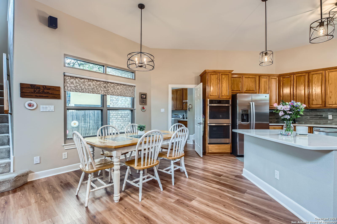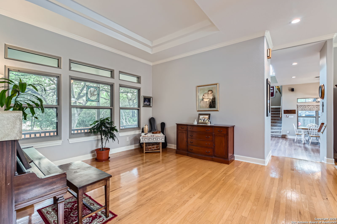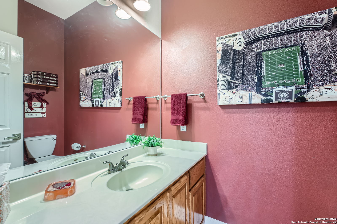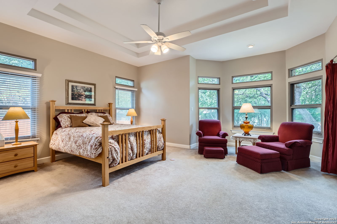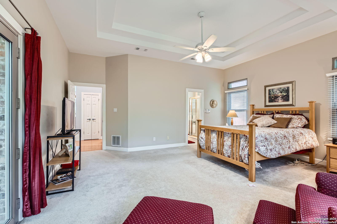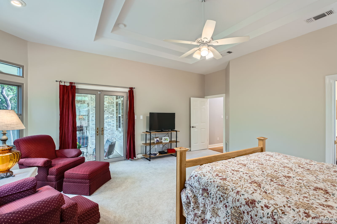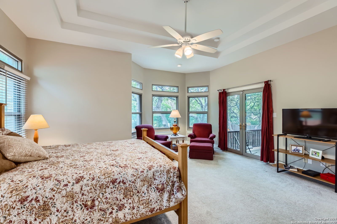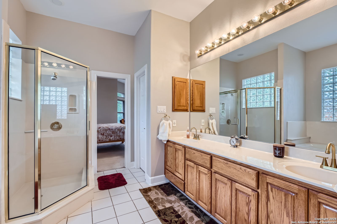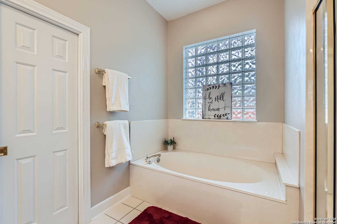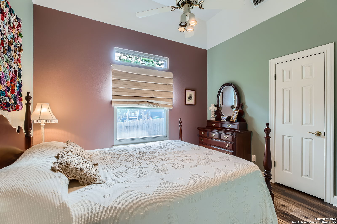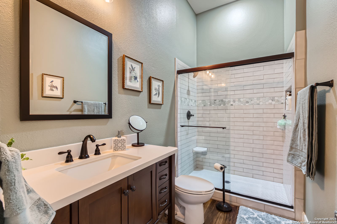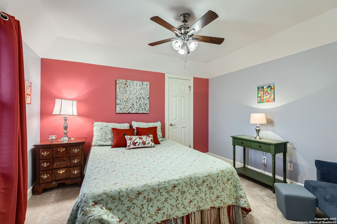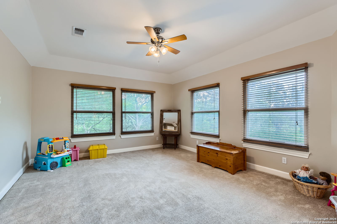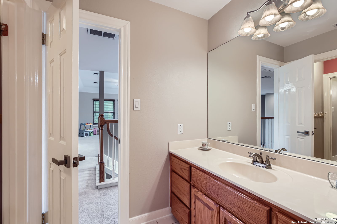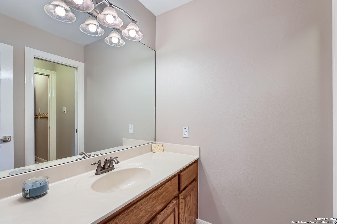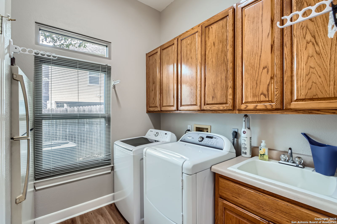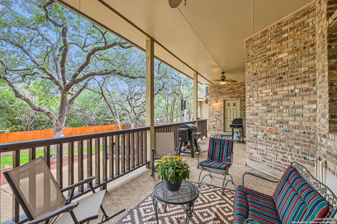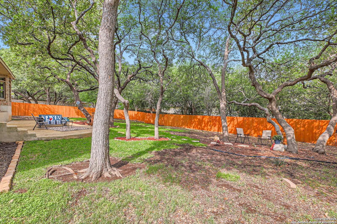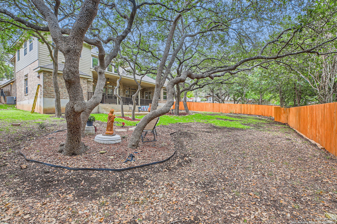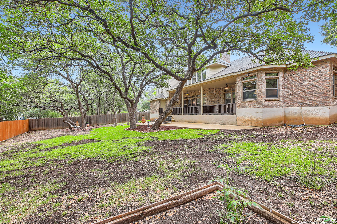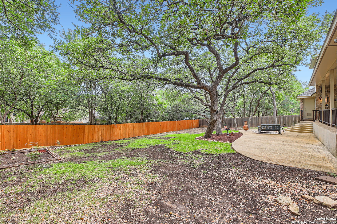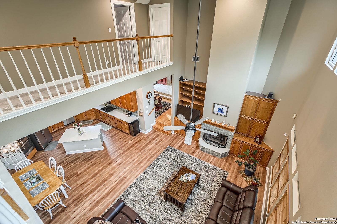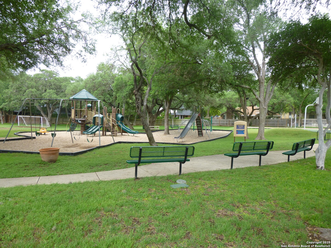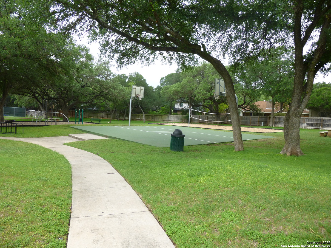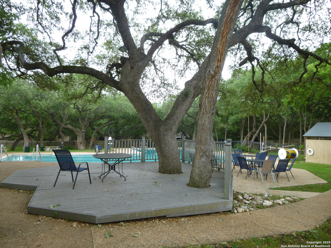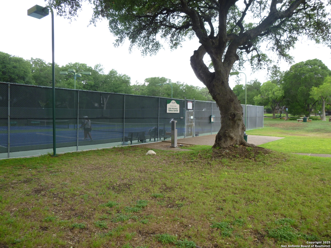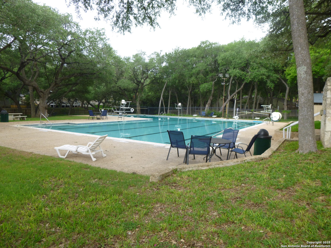Property Details
Vista Del Mundo
San Antonio, TX 78216
$649,500
4 BD | 5 BA |
Property Description
Nestled within the prestigious Vista Del Norte community, this stunning home offers an exceptional blend of elegance and comfort. With 4 spacious bedrooms and 4.5 baths, this 3,519-square-foot residence is designed for both relaxation and entertaining. Step inside to discover three distinct living areas, perfect for hosting guests or enjoying quiet evenings at home. Two beautifully appointed dining areas provide ample space for formal gatherings and casual meals alike. A dedicated study offers privacy for work or leisure, making it ideal for today's flexible lifestyles. One of many highlights of this home is the large loft game room, which is open to the family room below-perfect for entertaining guests or creating a fun space for family activities. The master suite is a true retreat, featuring a cozy sitting area and private patio access, inviting you to unwind in style. Outside, majestic oak trees create a picturesque setting, enhancing the serenity of this remarkable home. A side-entry three-car garage ensures convenience and enhances curb appeal all while the thoughtfully designed layout balances spaciousness with warmth. Experience the best of everything in this outstanding home! Your NEXT home in Vista Del Norte awaits!
-
Type: Residential Property
-
Year Built: 1994
-
Cooling: Two Central
-
Heating: Central,Heat Pump
-
Lot Size: 0.45 Acres
Property Details
- Status:Available
- Type:Residential Property
- MLS #:1861422
- Year Built:1994
- Sq. Feet:3,519
Community Information
- Address:13114 Vista Del Mundo San Antonio, TX 78216
- County:Bexar
- City:San Antonio
- Subdivision:VISTA DEL NORTE
- Zip Code:78216
School Information
- School System:North East I.S.D
- High School:Call District
- Middle School:Call District
- Elementary School:Call District
Features / Amenities
- Total Sq. Ft.:3,519
- Interior Features:Three Living Area, Separate Dining Room, Eat-In Kitchen, Two Eating Areas, Island Kitchen, Breakfast Bar, Walk-In Pantry, Study/Library, Game Room, Loft, Utility Room Inside, High Ceilings, Open Floor Plan, Cable TV Available, High Speed Internet, Laundry Room, Walk in Closets, Attic - Access only, Attic - Floored
- Fireplace(s): One, Family Room
- Floor:Carpeting, Ceramic Tile, Wood, Laminate
- Inclusions:Ceiling Fans, Chandelier, Central Vacuum, Washer Connection, Dryer Connection, Cook Top, Built-In Oven, Microwave Oven, Stove/Range, Disposal, Dishwasher, Ice Maker Connection, Security System (Owned), Gas Water Heater, Garage Door Opener
- Master Bath Features:Tub/Shower Separate, Double Vanity, Garden Tub
- Exterior Features:Covered Patio, Deck/Balcony, Privacy Fence, Storm Windows, Double Pane Windows, Has Gutters, Mature Trees
- Cooling:Two Central
- Heating Fuel:Electric
- Heating:Central, Heat Pump
- Master:18x17
- Bedroom 2:16x12
- Bedroom 3:12x12
- Bedroom 4:12x11
- Dining Room:13x12
- Family Room:20x17
- Kitchen:15x12
- Office/Study:11x10
Architecture
- Bedrooms:4
- Bathrooms:5
- Year Built:1994
- Stories:2
- Style:Two Story, Split Level, Traditional
- Roof:Composition
- Foundation:Slab
- Parking:Three Car Garage, Side Entry
Property Features
- Neighborhood Amenities:Pool, Tennis, Park/Playground, Sports Court
- Water/Sewer:Water System
Tax and Financial Info
- Proposed Terms:Conventional, FHA, VA, Cash
- Total Tax:14398.94
4 BD | 5 BA | 3,519 SqFt
© 2025 Lone Star Real Estate. All rights reserved. The data relating to real estate for sale on this web site comes in part from the Internet Data Exchange Program of Lone Star Real Estate. Information provided is for viewer's personal, non-commercial use and may not be used for any purpose other than to identify prospective properties the viewer may be interested in purchasing. Information provided is deemed reliable but not guaranteed. Listing Courtesy of Michael Guerrero with Alamo Real Estate Brokers.

