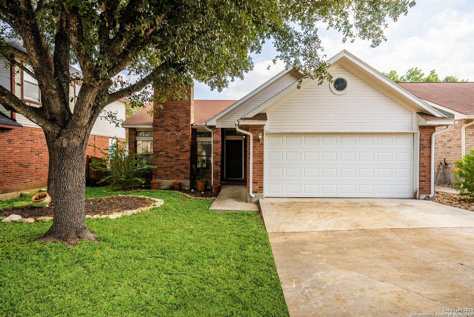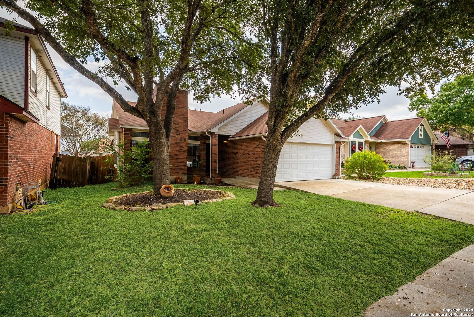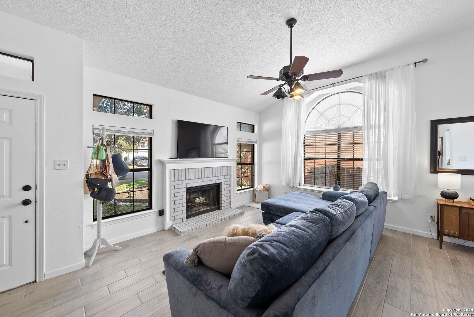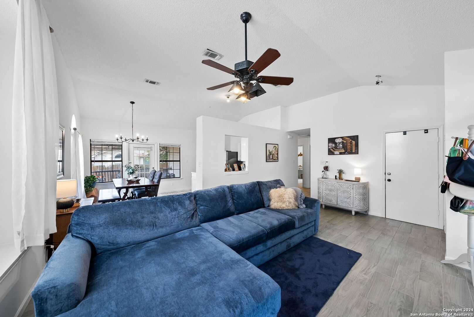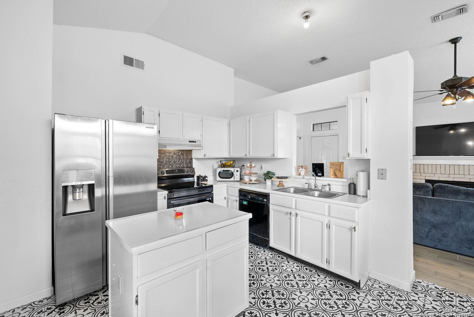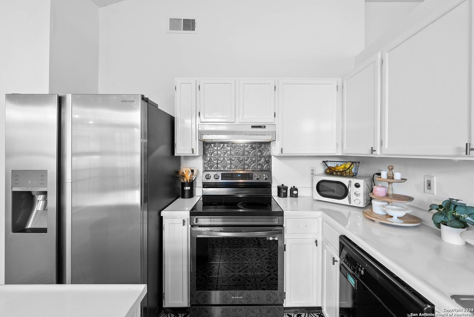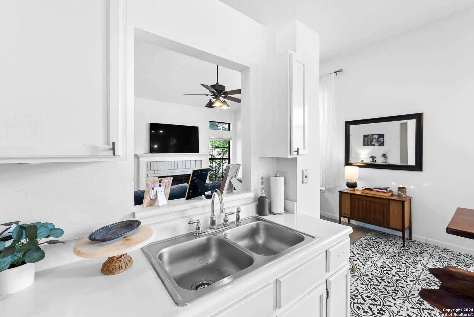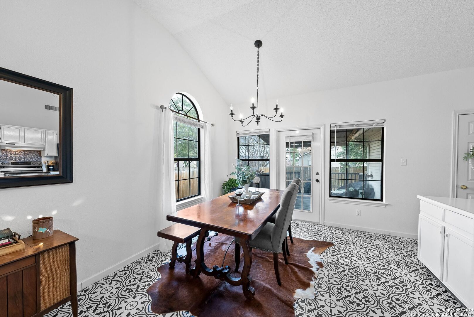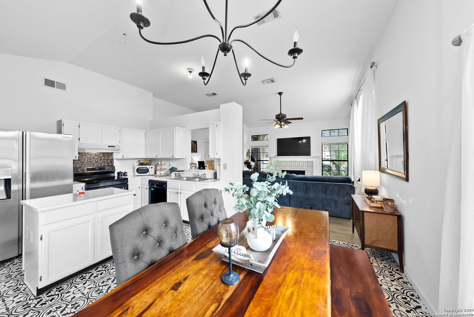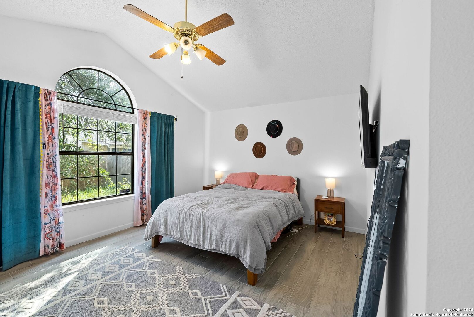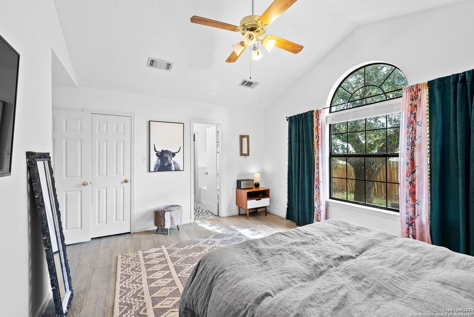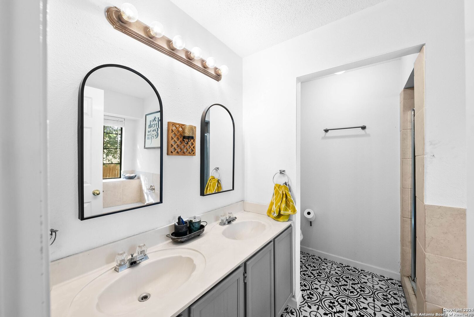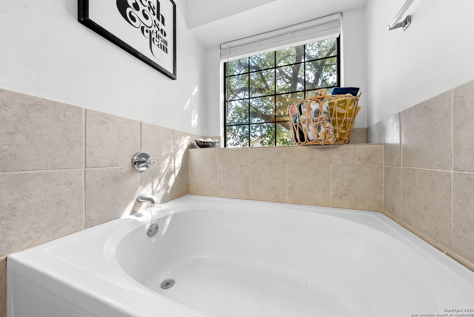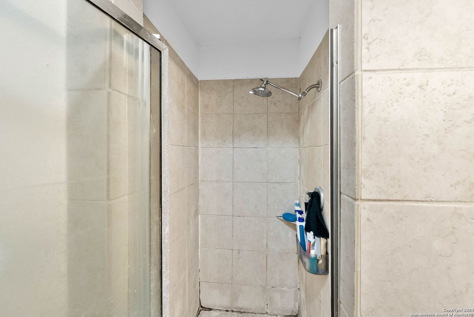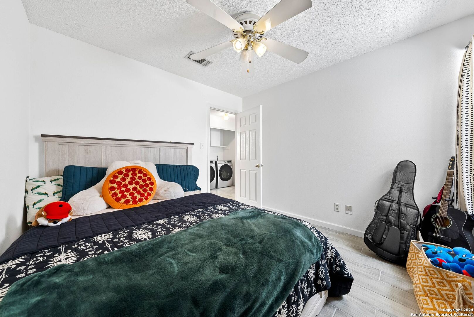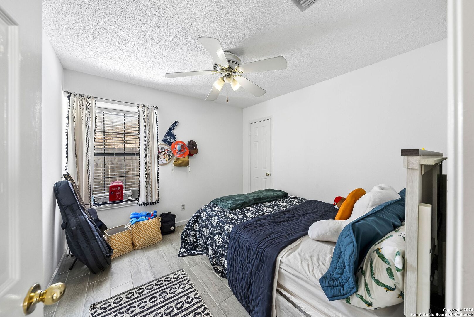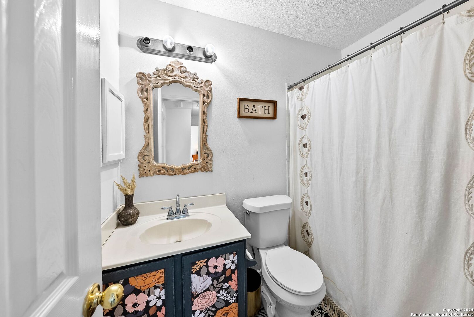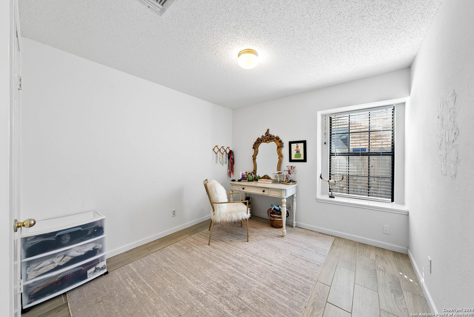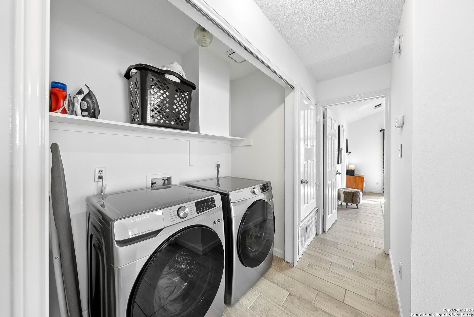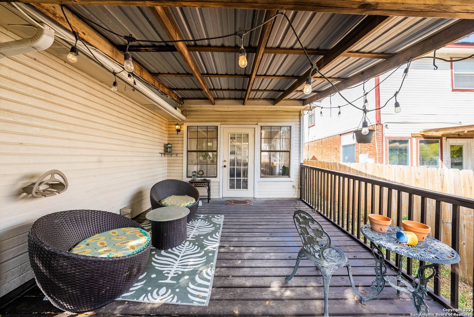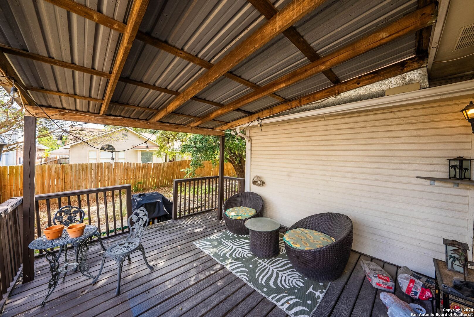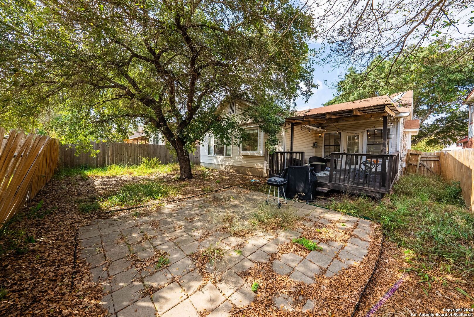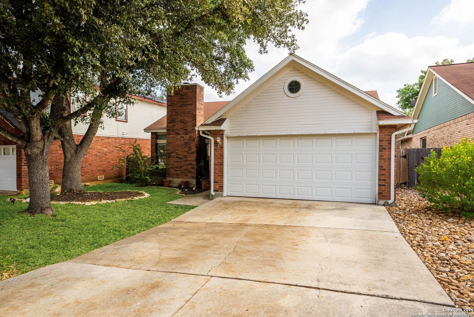Property Details
Burgundy Pt
San Antonio, TX 78217
$225,000
3 BD | 2 BA |
Property Description
*Open House Fri 11/22 4-7PM & Sat 11/23 1-4PM* Welcome to this charming single-story home in the sought-after Northern Heights neighborhood in North East San Antonio! This 3 bed 2 bath home offers an inviting open-concept layout, ideal for entertaining and everyday living. Step into the spacious living area, where high ceilings and a cozy fireplace create a warm and welcoming ambiance. The home has new flooring throughout and NO CARPET to worry about. The primary suite is a true retreat, featuring its own private bathroom with a double vanity, a separate shower, and a relaxing soaking tub. Step outside to a peaceful, private backyard, perfect for enjoying quiet mornings or hosting friends on the covered porch deck. Situated on a tranquil street that ends in a cul-de-sac, the home enjoys minimal traffic, enhancing the sense of seclusion. Conveniently located close to top-rated schools, shopping centers, and dining options, this home combines comfort, style, and location. Don't miss out-schedule your private showing today and discover why Northern Heights is one of San Antonio's best-kept secrets!
-
Type: Residential Property
-
Year Built: 1993
-
Cooling: One Central
-
Heating: Central
-
Lot Size: 0.12 Acres
Property Details
- Status:Available
- Type:Residential Property
- MLS #:1823032
- Year Built:1993
- Sq. Feet:1,227
Community Information
- Address:13130 Burgundy Pt San Antonio, TX 78217
- County:Bexar
- City:San Antonio
- Subdivision:NORTHERN HEIGHTS NE
- Zip Code:78217
School Information
- School System:North East I.S.D
- High School:Madison
- Middle School:Driscoll
- Elementary School:Northern Hills
Features / Amenities
- Total Sq. Ft.:1,227
- Interior Features:One Living Area, Separate Dining Room, Utility Room Inside, High Ceilings, Cable TV Available, High Speed Internet
- Fireplace(s): One, Living Room
- Floor:Vinyl
- Inclusions:Stove/Range, Disposal, Dishwasher, Electric Water Heater, Garage Door Opener
- Master Bath Features:Tub/Shower Separate, Double Vanity
- Cooling:One Central
- Heating Fuel:Electric
- Heating:Central
- Master:15x12
- Bedroom 2:11x10
- Bedroom 3:10x10
- Kitchen:12x19
Architecture
- Bedrooms:3
- Bathrooms:2
- Year Built:1993
- Stories:1
- Style:One Story
- Roof:Composition
- Foundation:Slab
- Parking:Two Car Garage
Property Features
- Neighborhood Amenities:None
- Water/Sewer:City
Tax and Financial Info
- Proposed Terms:Conventional, FHA, VA, Cash, Investors OK
- Total Tax:4809
3 BD | 2 BA | 1,227 SqFt
© 2024 Lone Star Real Estate. All rights reserved. The data relating to real estate for sale on this web site comes in part from the Internet Data Exchange Program of Lone Star Real Estate. Information provided is for viewer's personal, non-commercial use and may not be used for any purpose other than to identify prospective properties the viewer may be interested in purchasing. Information provided is deemed reliable but not guaranteed. Listing Courtesy of Eduardo Villanueva with Real.

