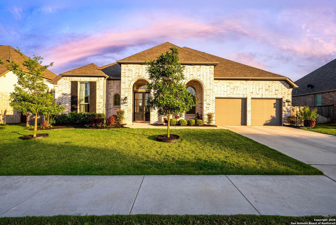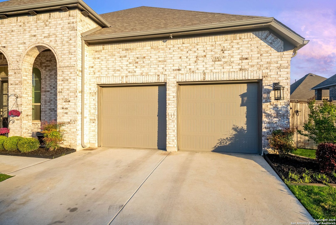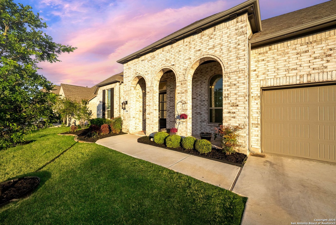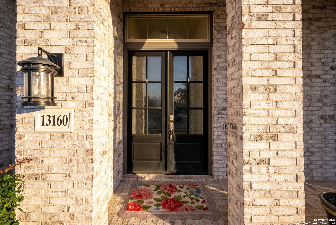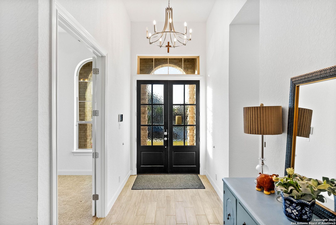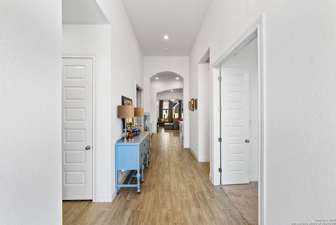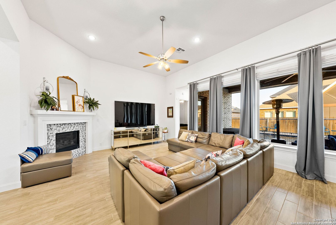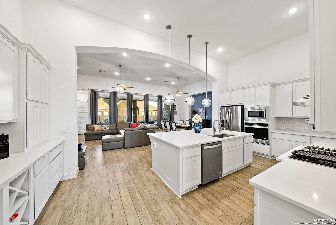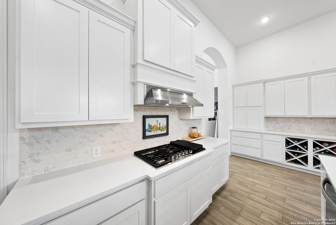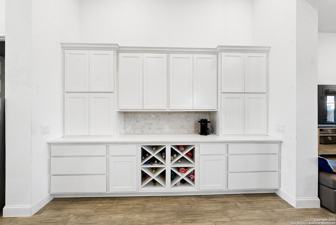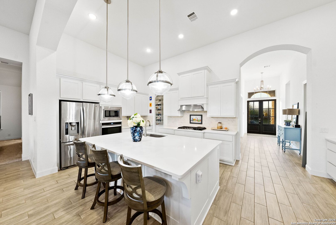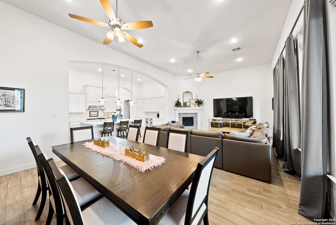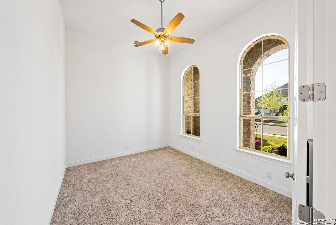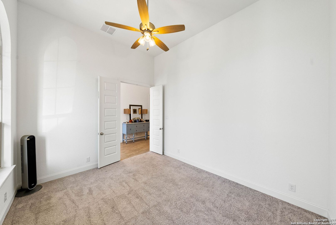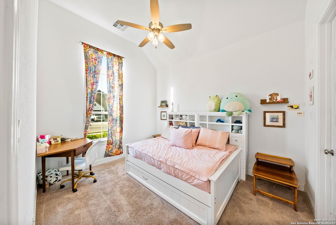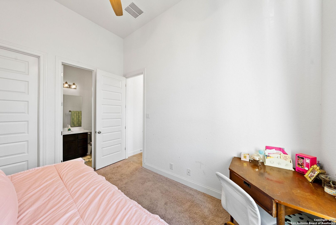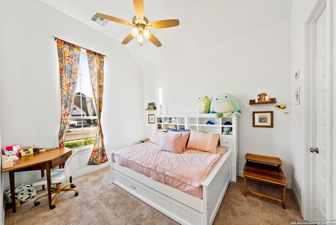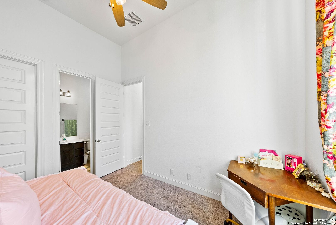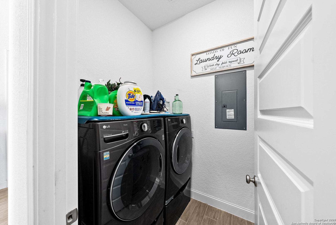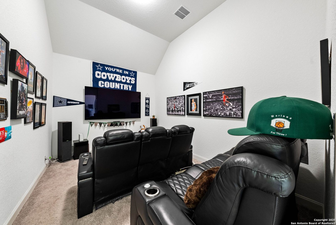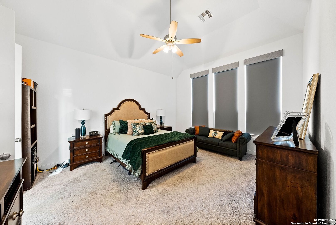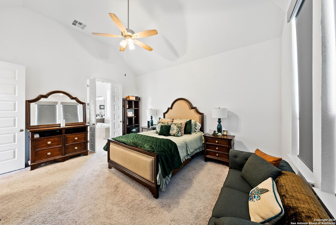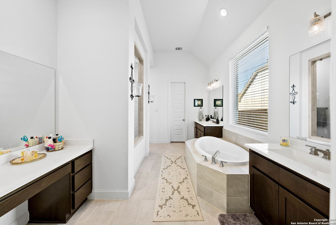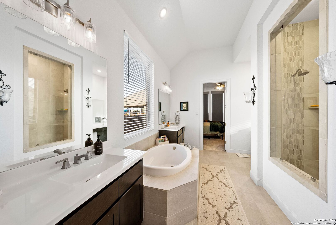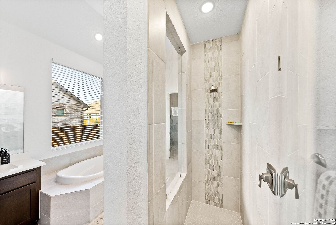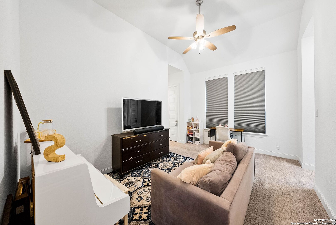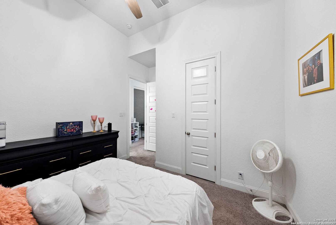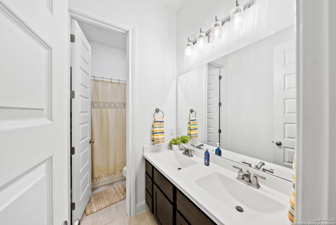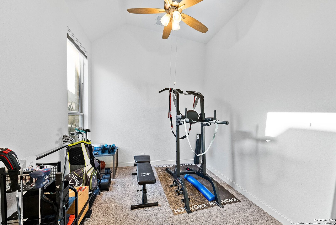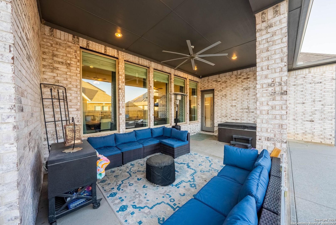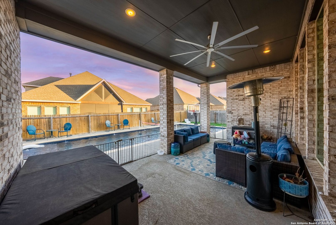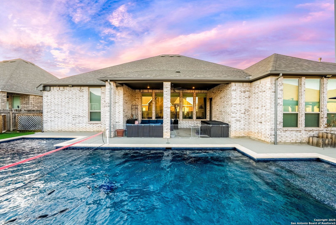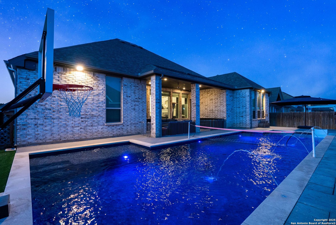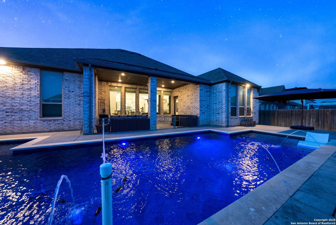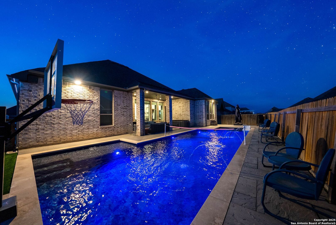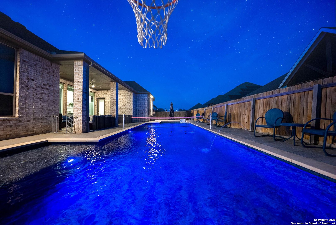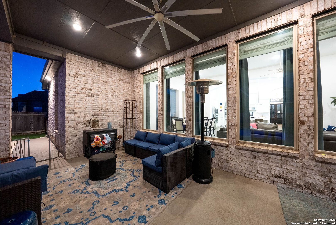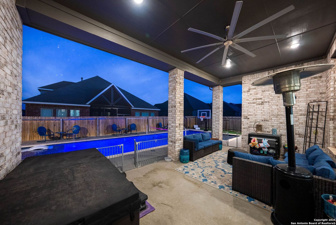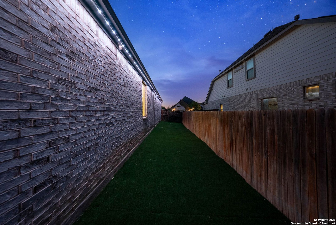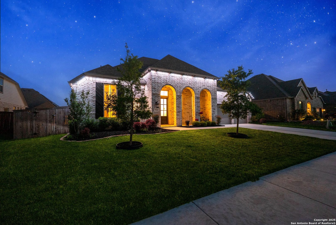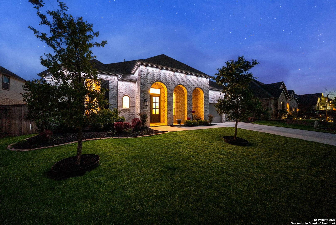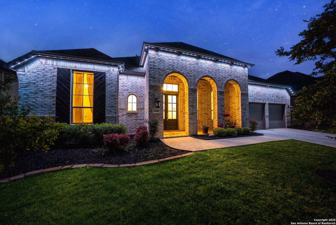Property Details
Hallie Dawn
Schertz, TX 78154
$700,000
4 BD | 4 BA |
Property Description
This stunning single-story Highland home offers 4 bedrooms, 3.5 bathrooms, and an abundance of space, featuring a media room, office, and versatile flex space. With double entry doors, soaring ceilings, and an open floor plan filled with natural light, the home feels both grand and welcoming. The massive kitchen boasts a large island and gas cooking-perfect for hosting and everyday living. Step outside to your private oasis with a sparkling swimming pool, a covered patio ideal for relaxing or entertaining, and low-maintenance artificial turf in the backyard for year-round greenery. Additional upgrades include surround sound in the media room, custom electric roller blinds, Oelo permanent under-eave lighting, rear security light, two electric car chargers (220-volt charger on the right included), a Versa attic lift, added attic flooring, and a tankless water heater-offering both luxury and practicality at every turn.
-
Type: Residential Property
-
Year Built: 2020
-
Cooling: One Central
-
Heating: Central
-
Lot Size: 0.23 Acres
Property Details
- Status:Available
- Type:Residential Property
- MLS #:1857646
- Year Built:2020
- Sq. Feet:3,104
Community Information
- Address:13160 Hallie Dawn Schertz, TX 78154
- County:Bexar
- City:Schertz
- Subdivision:HALLIES COVE
- Zip Code:78154
School Information
- School System:Schertz-Cibolo-Universal City ISD
- High School:Samuel Clemens
- Middle School:Corbett
- Elementary School:Rose Garden
Features / Amenities
- Total Sq. Ft.:3,104
- Interior Features:Two Living Area, Separate Dining Room, Walk-In Pantry, Study/Library, Media Room, Utility Room Inside, 1st Floor Lvl/No Steps, High Ceilings, Open Floor Plan, Pull Down Storage, Laundry Room, Walk in Closets
- Fireplace(s): One, Living Room, Gas Logs Included
- Floor:Carpeting, Ceramic Tile
- Inclusions:Ceiling Fans, Washer Connection, Dryer Connection, Cook Top, Gas Cooking, Disposal, Dishwasher, Water Softener (Leased), Smoke Alarm, Pre-Wired for Security, Gas Water Heater, Garage Door Opener, Solid Counter Tops
- Master Bath Features:Tub/Shower Separate, Separate Vanity, Double Vanity
- Exterior Features:Privacy Fence, Double Pane Windows, Has Gutters
- Cooling:One Central
- Heating Fuel:Natural Gas
- Heating:Central
- Master:22x14
- Bedroom 2:10x12
- Bedroom 3:12x11
- Bedroom 4:12x12
- Dining Room:17x10
- Family Room:19x17
- Kitchen:22x12
- Office/Study:13x11
Architecture
- Bedrooms:4
- Bathrooms:4
- Year Built:2020
- Stories:1
- Style:One Story
- Roof:Composition
- Foundation:Slab
- Parking:Three Car Garage, Tandem
Property Features
- Neighborhood Amenities:Park/Playground
- Water/Sewer:City
Tax and Financial Info
- Proposed Terms:Conventional, FHA, VA, TX Vet, Cash
- Total Tax:15758.68
4 BD | 4 BA | 3,104 SqFt
© 2025 Lone Star Real Estate. All rights reserved. The data relating to real estate for sale on this web site comes in part from the Internet Data Exchange Program of Lone Star Real Estate. Information provided is for viewer's personal, non-commercial use and may not be used for any purpose other than to identify prospective properties the viewer may be interested in purchasing. Information provided is deemed reliable but not guaranteed. Listing Courtesy of Shane Neal with Keller Williams City-View.

