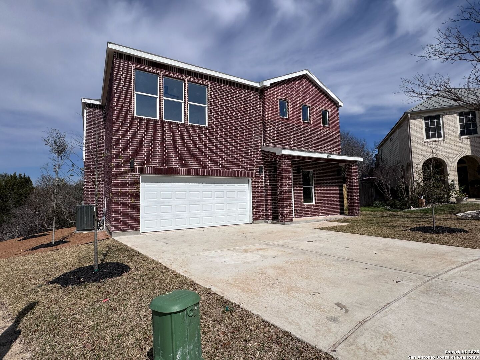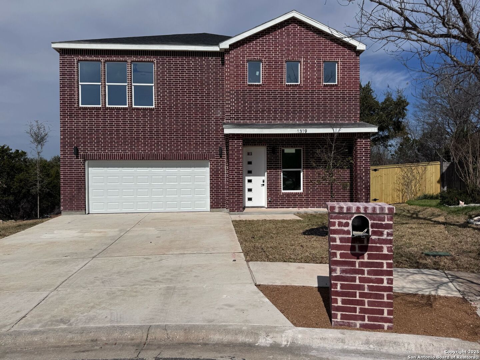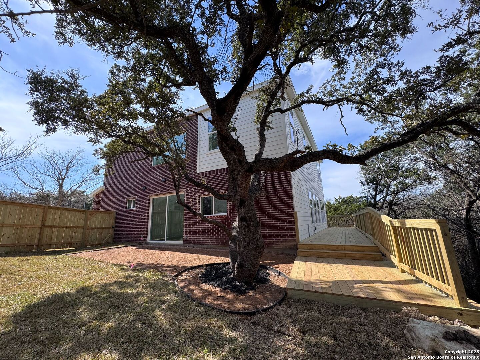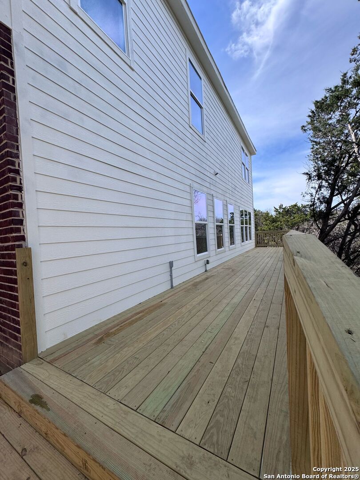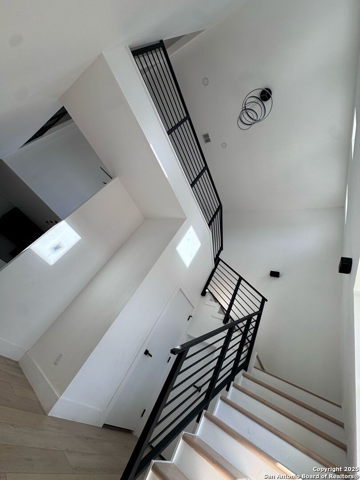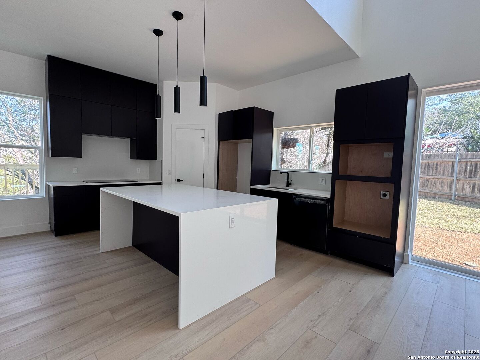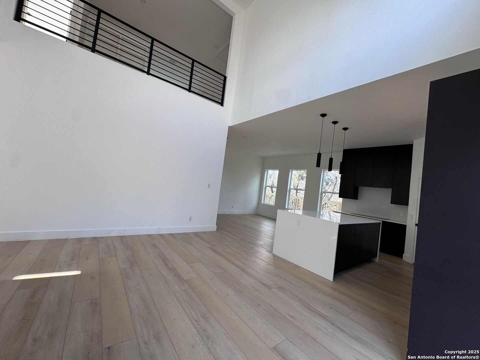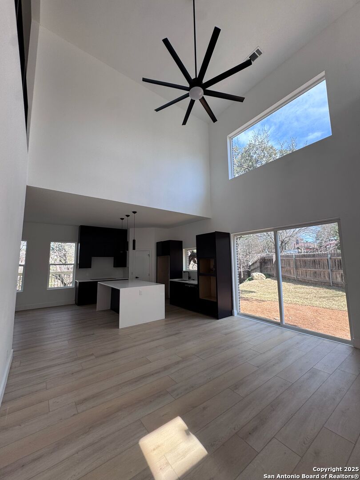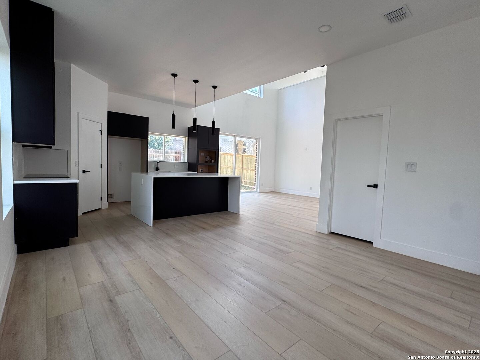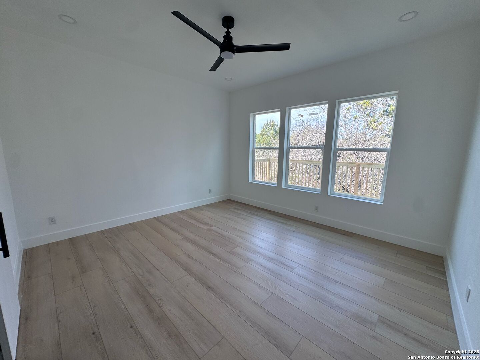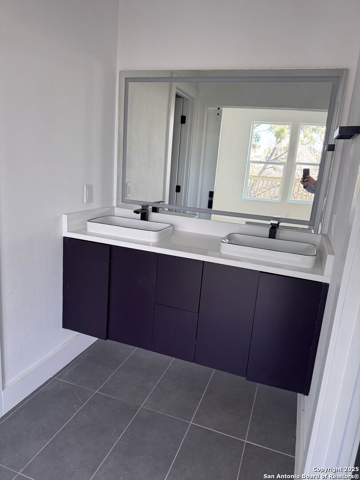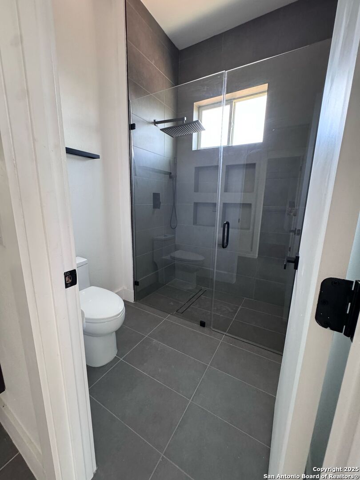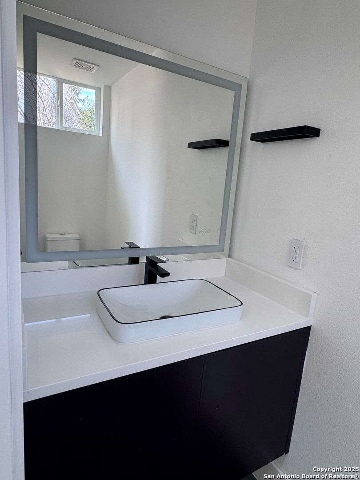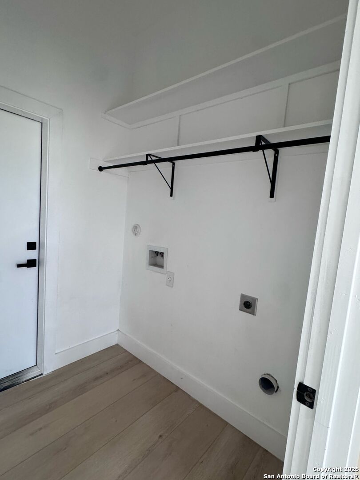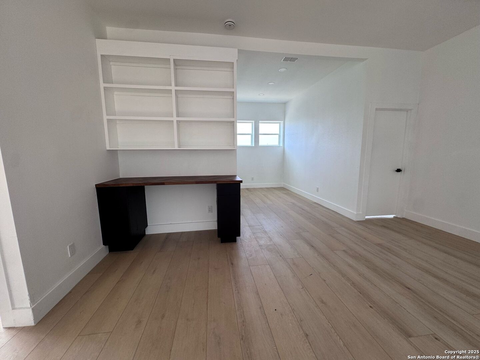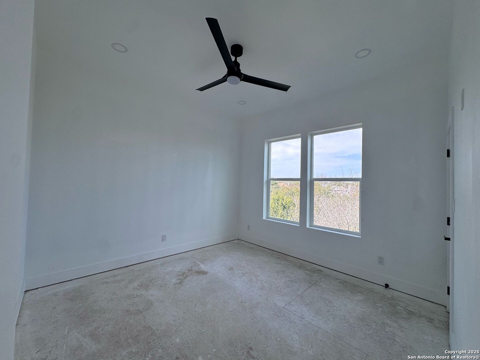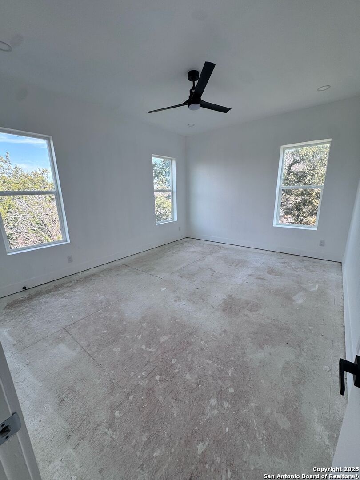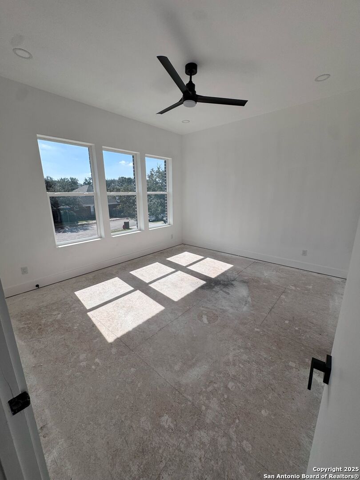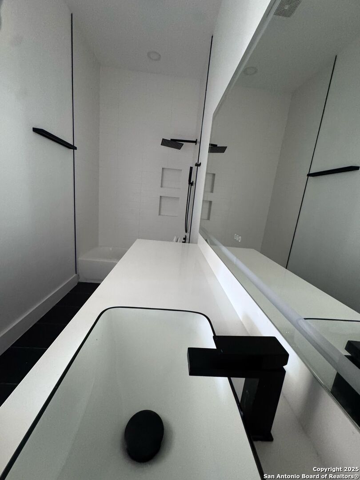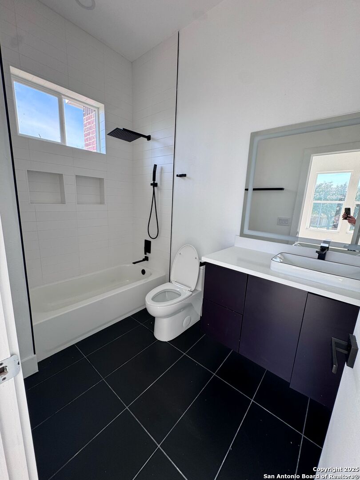Property Details
Cadley Ct
San Antonio, TX 78258
$595,000
4 BD | 4 BA |
Property Description
Hidden Gem in Stone Oak - Rare New Construction at This Price! Welcome to 1319 Cadley Court, a hidden gem in the highly sought-after Stone Oak area! New construction at this price is hard to find, making this stunning 3,000 sq. ft. home an incredible opportunity. Nestled in the charming Stone Valley community, this home offers 4 spacious bedrooms, 3.5 bathrooms, a bright and open living area, a TV room, and a built-in desk space-perfect for families or remote work. Enjoy the serene privacy of a backyard that backs up to a lush greenbelt, creating a peaceful retreat surrounded by beautiful, mature trees. The expansive 400 sq. ft. deck is ideal for entertaining, whether you're hosting a summer barbecue or enjoying a quiet evening under the stars. Residents of Stone Valley also have access to a community pool, adding to the appeal of this small yet picturesque neighborhood. If you've been searching for a newly built home in Stone Oak that offers space, comfort, and a prime location-this is the one! Don't miss out on this rare find. Schedule your showing today!
-
Type: Residential Property
-
Year Built: 2024
-
Cooling: One Central
-
Heating: Central
-
Lot Size: 0.20 Acres
Property Details
- Status:Available
- Type:Residential Property
- MLS #:1854687
- Year Built:2024
- Sq. Feet:2,463
Community Information
- Address:1319 Cadley Ct San Antonio, TX 78258
- County:Bexar
- City:San Antonio
- Subdivision:STONE VALLEY PUD NE
- Zip Code:78258
School Information
- School System:North East I.S.D
- High School:Ronald Reagan
- Middle School:Lopez
- Elementary School:Wilderness Oak Elementary
Features / Amenities
- Total Sq. Ft.:2,463
- Interior Features:One Living Area, Liv/Din Combo, Separate Dining Room, Eat-In Kitchen, Island Kitchen, Breakfast Bar, Study/Library, Game Room, Cable TV Available, High Speed Internet, Laundry in Closet, Laundry Main Level, Walk in Closets
- Fireplace(s): Not Applicable
- Floor:Carpeting, Vinyl
- Inclusions:Ceiling Fans, Washer Connection, Dryer Connection, Cook Top, Built-In Oven, Disposal, Dishwasher, Smoke Alarm, Electric Water Heater, Garage Door Opener, Whole House Fan, Solid Counter Tops, Custom Cabinets, Carbon Monoxide Detector, Private Garbage Service
- Master Bath Features:Shower Only
- Cooling:One Central
- Heating Fuel:Electric
- Heating:Central
- Master:14x15
- Bedroom 2:13x16
- Bedroom 3:12x13
- Bedroom 4:13x14
- Kitchen:12x15
Architecture
- Bedrooms:4
- Bathrooms:4
- Year Built:2024
- Stories:2
- Style:Two Story
- Roof:Other
- Foundation:Slab
- Parking:Two Car Garage
Property Features
- Neighborhood Amenities:Controlled Access, Pool, Park/Playground, Basketball Court
- Water/Sewer:City
Tax and Financial Info
- Proposed Terms:Conventional, FHA, VA, TX Vet, Cash, Investors OK
- Total Tax:8442.8
4 BD | 4 BA | 2,463 SqFt
© 2025 Lone Star Real Estate. All rights reserved. The data relating to real estate for sale on this web site comes in part from the Internet Data Exchange Program of Lone Star Real Estate. Information provided is for viewer's personal, non-commercial use and may not be used for any purpose other than to identify prospective properties the viewer may be interested in purchasing. Information provided is deemed reliable but not guaranteed. Listing Courtesy of Karina Ruiz with The Hesles Agency.

