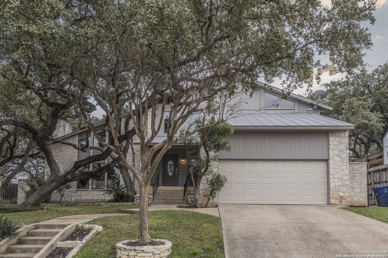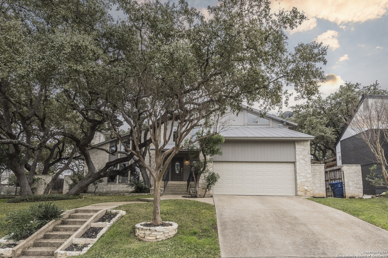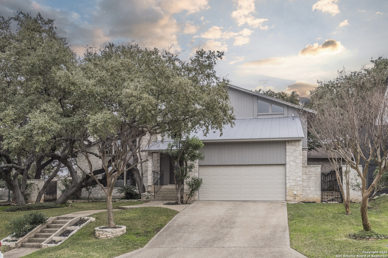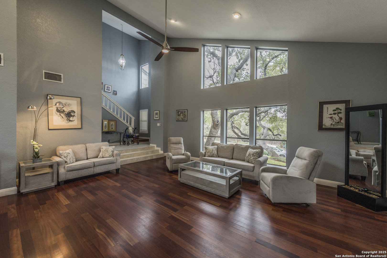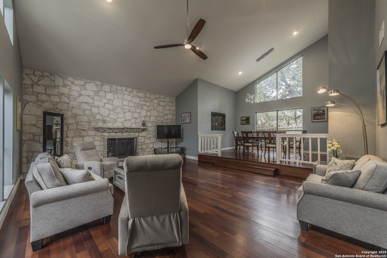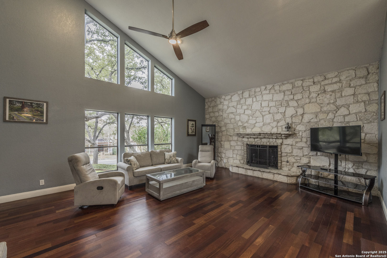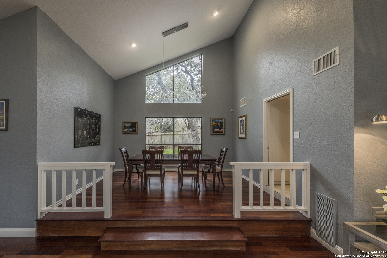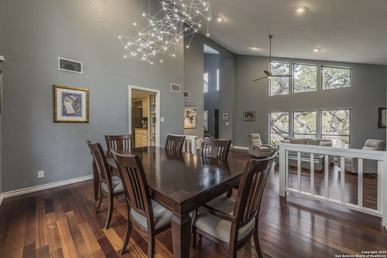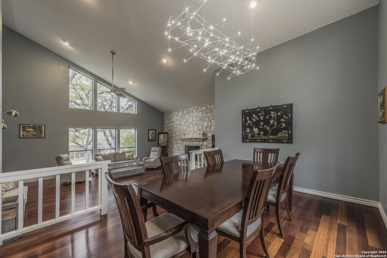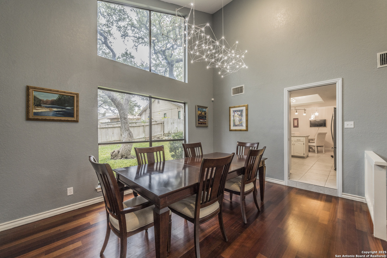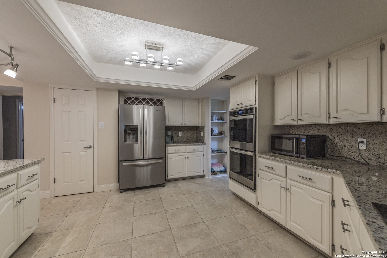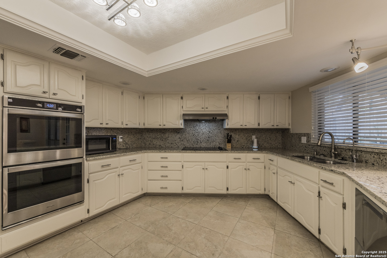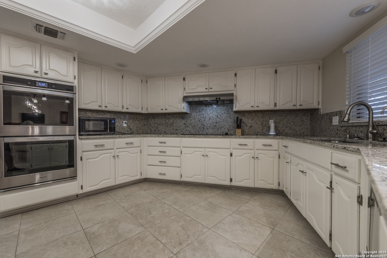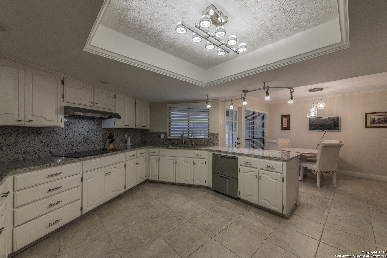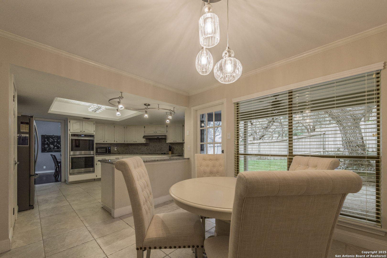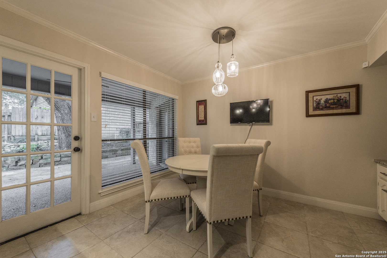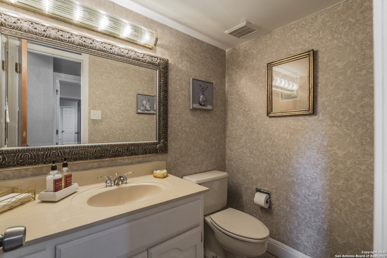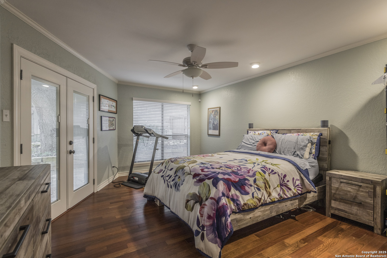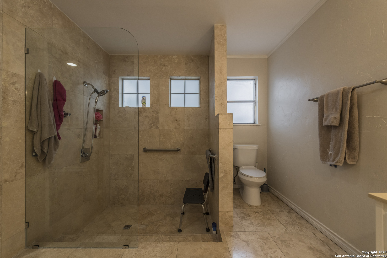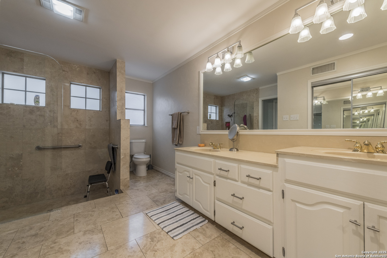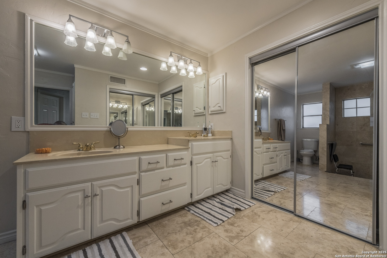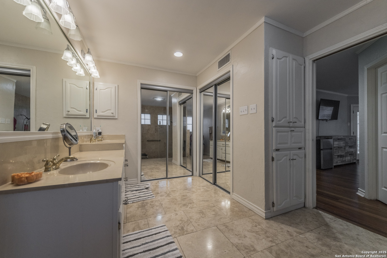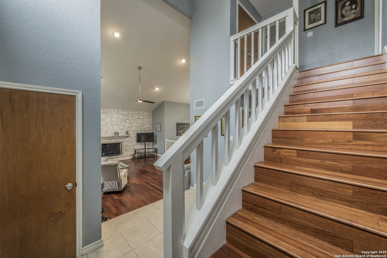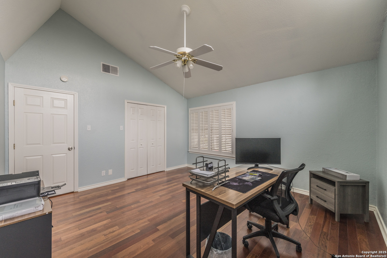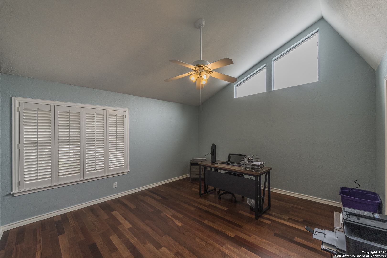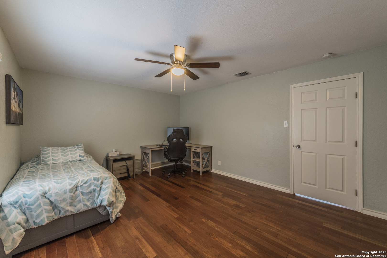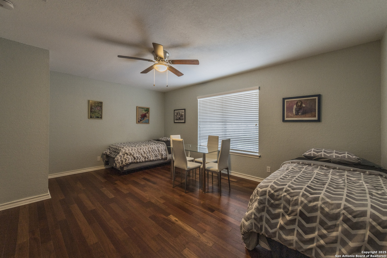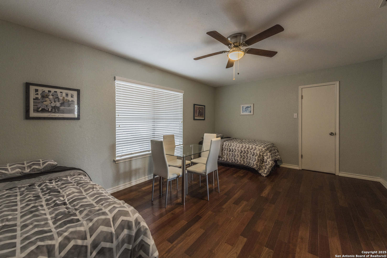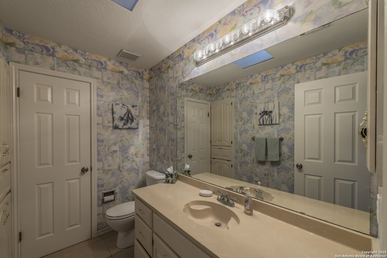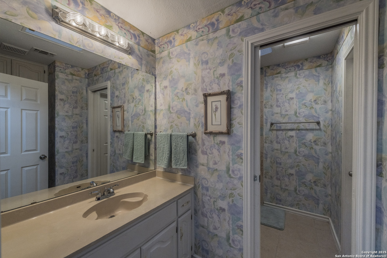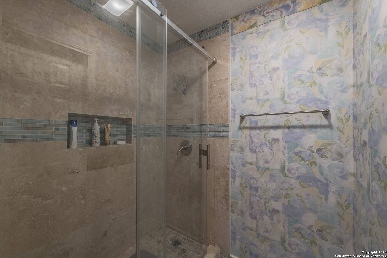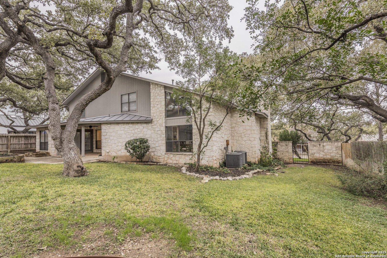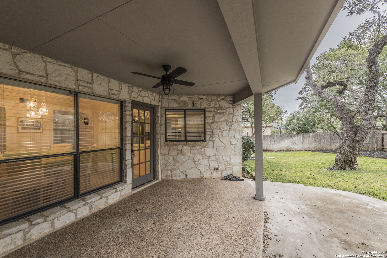Property Details
HUNTERS LARK
San Antonio, TX 78230
$638,000
4 BD | 3 BA |
Property Description
OPEN HOUSE ... SATURDAY 04/12 ... FROM 1PM - 3PM COME VIEW THIS STUNNING HOME WITH TOO MANY UPGRADES TO LIST. Your dream home is waiting! Where comfort meets style and modern flair meets timeless charm. Discover this stunning 4 bed, 2 1/2 bath home in North Central San Antonio perfectly positioned in Hunters Creek North. Step inside to an open and airy living space featuring soaring ceilings, abundant natural light, floor-to-ceiling stone fireplace, Brazilian Cherrywood flooring. Just beyond this the dining area becomes a statement space with its ultra-modern chandelier, reminiscent of a starry night. The chef's kitchen boast high-end appliances: WIFI Smart ovens, Frog Fisher Paykel Double dishwashing drawers, instant hot/cold filter on sink. Sleek granite countertops, designer touch lighting. The adjacent breakfast room offers serene views of the backyard creating the perfect setting for casual gatherings. Primary suite on the first floor is a private retreat, complete with french doors leading out to covered patio, generous closet space, a spa-like walk-in shower, double vanities and stylish finishes. Upstairs, Brazilian Cherrywood flooring continues, leading to 3 spacious bedrooms connected by a well-appointed Jack-and-Jill. 2 HVAC Systems, 2 Water Heaters, Water Softener, Metal Roof. Over 90,000 in upgrades and renovations. All this and so much more...Schedule a showing today. Ask about special financing being offered.
-
Type: Residential Property
-
Year Built: 1984
-
Cooling: Two Central
-
Heating: Central
-
Lot Size: 0.24 Acres
Property Details
- Status:Available
- Type:Residential Property
- MLS #:1851639
- Year Built:1984
- Sq. Feet:2,936
Community Information
- Address:13206 HUNTERS LARK San Antonio, TX 78230
- County:Bexar
- City:San Antonio
- Subdivision:HUNTERS CREEK NORTH
- Zip Code:78230
School Information
- School System:North East I.S.D
- High School:Churchill
- Middle School:Jackson
- Elementary School:Oak Meadow
Features / Amenities
- Total Sq. Ft.:2,936
- Interior Features:One Living Area, Liv/Din Combo, Separate Dining Room, Eat-In Kitchen, Two Eating Areas, Breakfast Bar, Walk-In Pantry, Utility Room Inside, High Ceilings, Open Floor Plan, Pull Down Storage, Cable TV Available, High Speed Internet, Laundry Main Level, Laundry Room, Walk in Closets
- Fireplace(s): One
- Floor:Ceramic Tile, Wood
- Inclusions:Ceiling Fans, Chandelier, Washer Connection, Dryer Connection, Washer, Dryer, Cook Top, Built-In Oven, Refrigerator, Disposal, Dishwasher, Ice Maker Connection, Water Softener (owned), Smoke Alarm, Pre-Wired for Security, Gas Water Heater, Garage Door Opener, Solid Counter Tops, Double Ovens, 2+ Water Heater Units, City Garbage service
- Master Bath Features:Shower Only, Double Vanity
- Cooling:Two Central
- Heating Fuel:Natural Gas
- Heating:Central
- Master:13x18
- Bedroom 2:12x13
- Bedroom 3:14x13
- Bedroom 4:12x15
- Dining Room:14x11
- Family Room:18x22
- Kitchen:14x19
Architecture
- Bedrooms:4
- Bathrooms:3
- Year Built:1984
- Stories:2
- Style:Two Story, Contemporary, Traditional
- Roof:Metal
- Foundation:Slab
- Parking:Two Car Garage
Property Features
- Neighborhood Amenities:Pool, Tennis, Clubhouse, Park/Playground, Jogging Trails, BBQ/Grill
- Water/Sewer:Water System, Sewer System
Tax and Financial Info
- Proposed Terms:Conventional, FHA, VA, Cash, Investors OK
- Total Tax:10574.98
4 BD | 3 BA | 2,936 SqFt
© 2025 Lone Star Real Estate. All rights reserved. The data relating to real estate for sale on this web site comes in part from the Internet Data Exchange Program of Lone Star Real Estate. Information provided is for viewer's personal, non-commercial use and may not be used for any purpose other than to identify prospective properties the viewer may be interested in purchasing. Information provided is deemed reliable but not guaranteed. Listing Courtesy of Connie Zwink with Keller Williams City-View.

