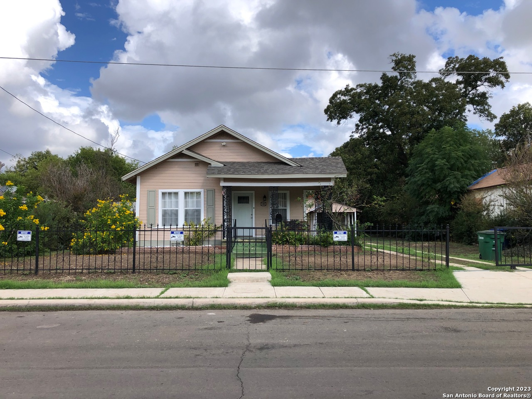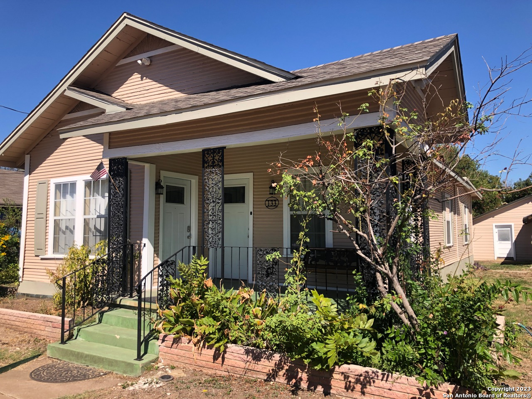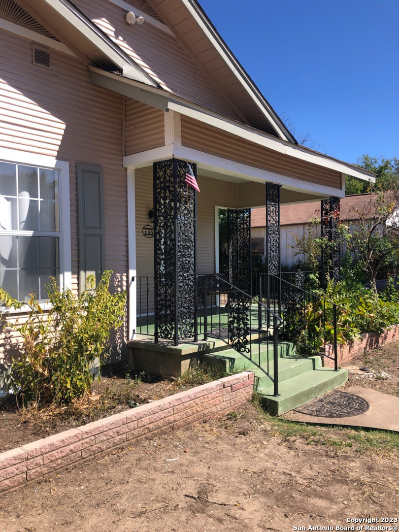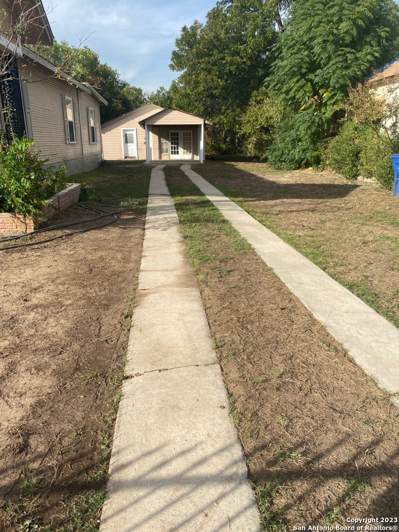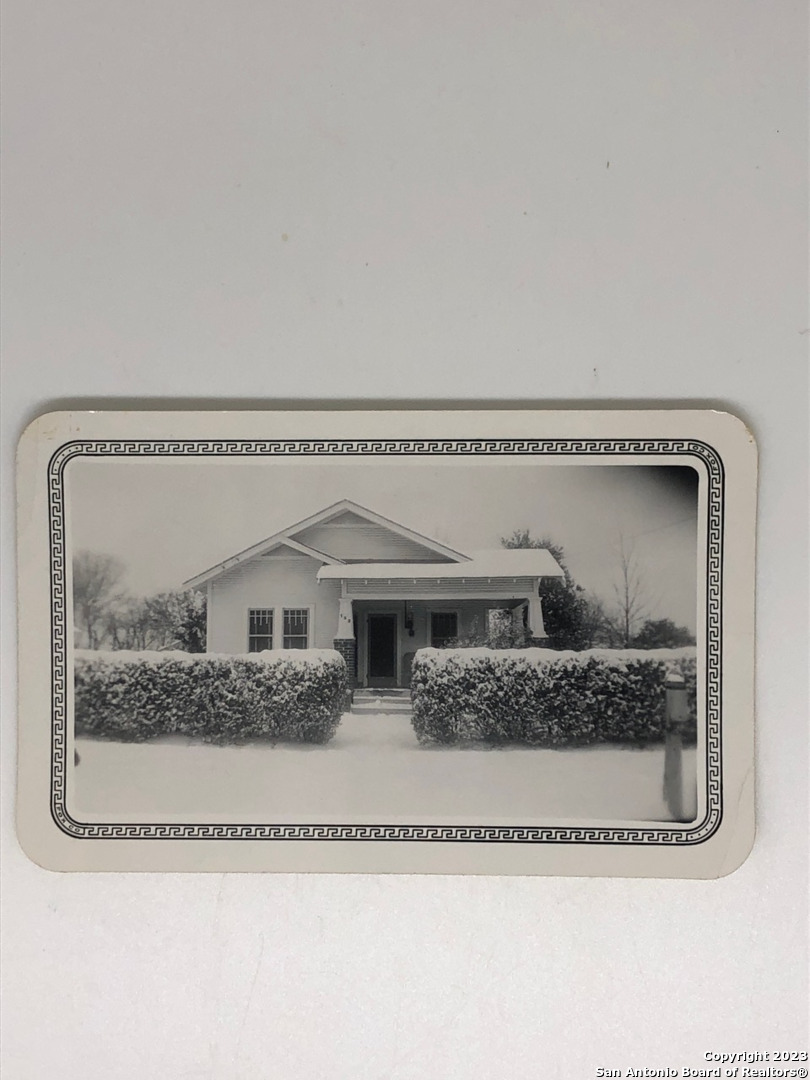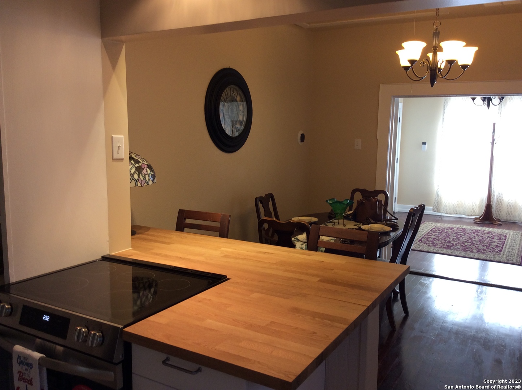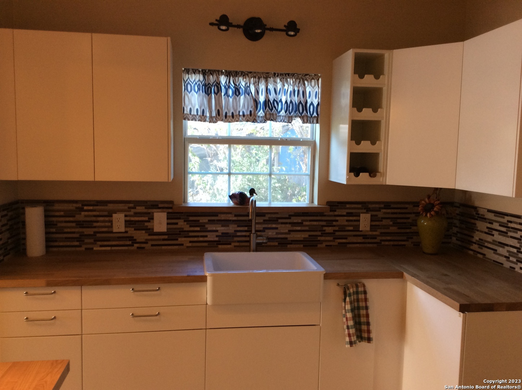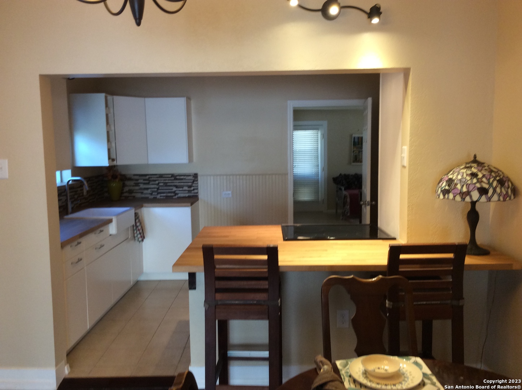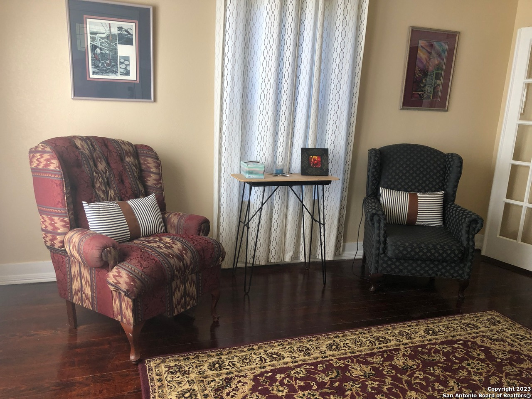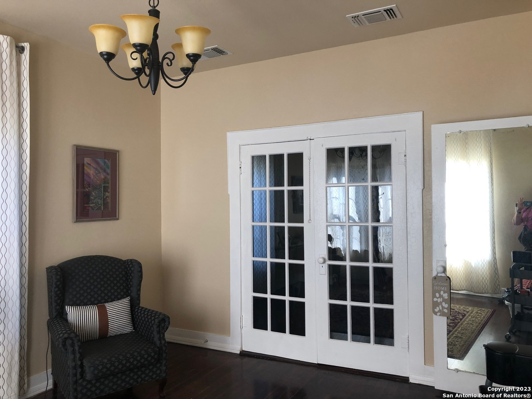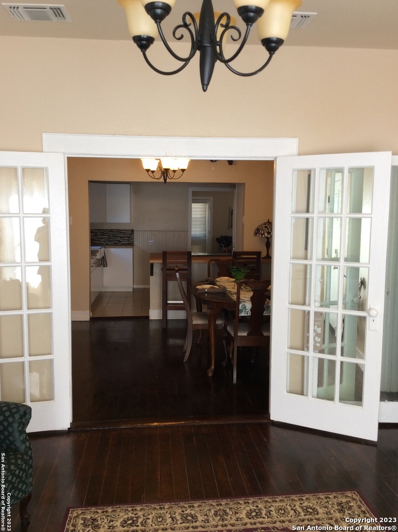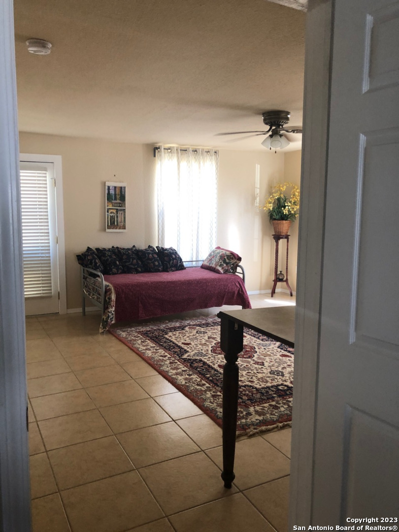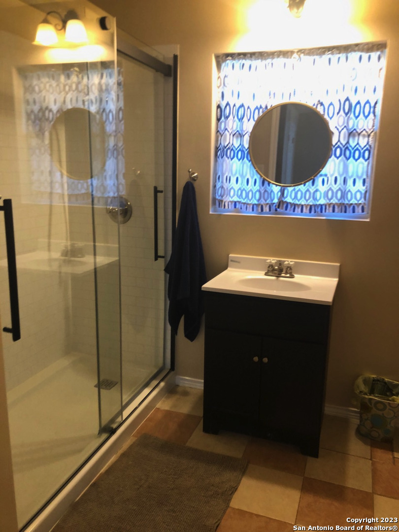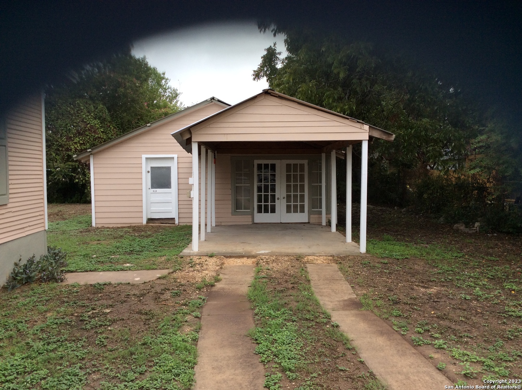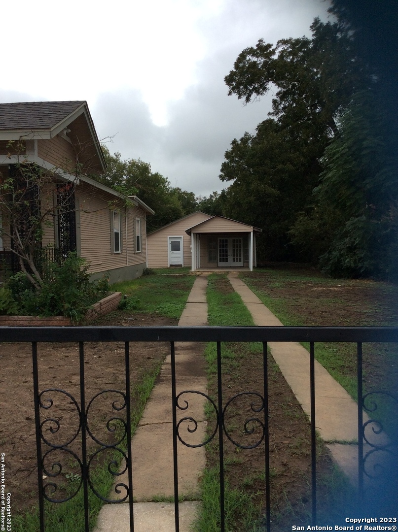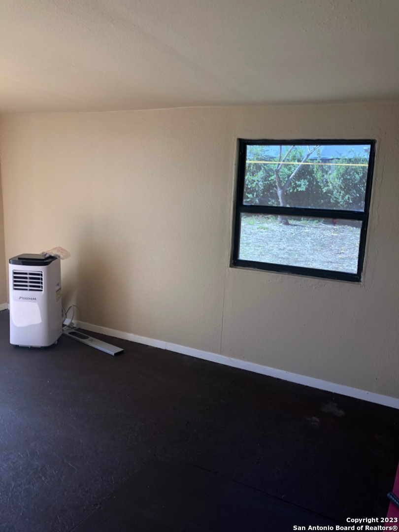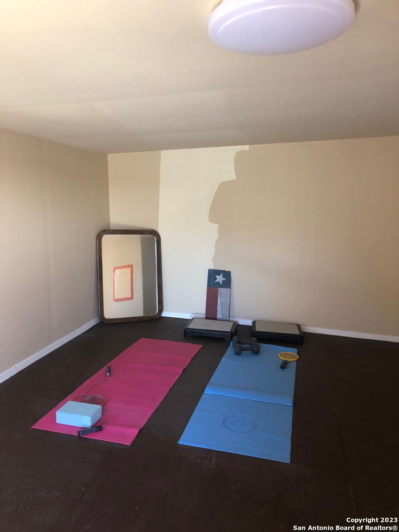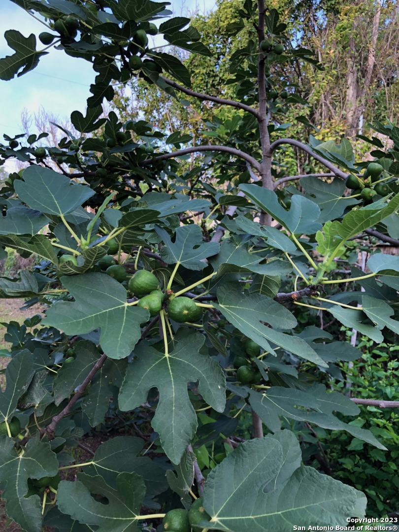Property Details
NANCY PL
San Antonio, TX 78204
$330,000
3 BD | 1 BA |
Property Description
LOCATION! LOCATION!....THIS PROPERTY WHICH CONSISTS OF THREE LOTS IS CONVENIENTLY LOCATED AND IS ONE OF THE LARGEST LOTS IN THE SUBDIVISION. FURTHER, It is approximately 5 minutes from Downtown, King William, Riverwalk and Southtown and walking distance to a park, HEB and a Library. The property has GREAT CURB APPEAL and recently revamped with new electrical, kitchen and bathroom totally remodeled, new stainless stove, double pane windows, new exterior/interior paint, and roof was replaced in 2021. AND YES it does have central ac/heat. ENOUGH ABOUT THE INTERIOR. THE Home is surrounded by mature fruit trees (lemon, fig and peach) that do not disappoint during the season. There is a garage with a separate area with electricity which can be used as an art/exercise studio. The property has a long driveway with a carport which accommodates lots of parking. THIS HOME IS IN MOVE IN READY CONDITION...NO TIME TO WAIT...MAKE AN APPOINTMENT TO APPRECIATE ALL THAT THIS HOUSE HAS TO OFFER.
-
Type: Residential Property
-
Year Built: 1940
-
Cooling: One Central
-
Heating: Central
-
Lot Size: 0.24 Acres
Property Details
- Status:Available
- Type:Residential Property
- MLS #:1730903
- Year Built:1940
- Sq. Feet:1,020
Community Information
- Address:133 NANCY PL San Antonio, TX 78204
- County:Bexar
- City:San Antonio
- Subdivision:FRIO CITY RD SE TO IH35/90 SA
- Zip Code:78204
School Information
- School System:San Antonio I.S.D.
- High School:Burbank
- Middle School:Harris
- Elementary School:Collins Garden
Features / Amenities
- Total Sq. Ft.:1,020
- Interior Features:One Living Area
- Fireplace(s): Not Applicable
- Floor:Wood, Vinyl
- Inclusions:Ceiling Fans, Washer Connection, Dryer Connection, Stove/Range, Security System (Owned), Gas Water Heater
- Exterior Features:Covered Patio, Privacy Fence, Chain Link Fence, Wrought Iron Fence
- Cooling:One Central
- Heating Fuel:Natural Gas
- Heating:Central
- Master:16x15
- Bedroom 2:14x11
- Bedroom 3:13x11
- Dining Room:11x11
- Kitchen:9x11
Architecture
- Bedrooms:3
- Bathrooms:1
- Year Built:1940
- Stories:1
- Style:One Story
- Roof:Composition
- Parking:Detached
Property Features
- Lot Dimensions:3 lots
- Neighborhood Amenities:Tennis, Park/Playground, Basketball Court
- Water/Sewer:Water System
Tax and Financial Info
- Proposed Terms:Conventional, FHA, Cash
- Total Tax:3569.5
3 BD | 1 BA | 1,020 SqFt
© 2024 Lone Star Real Estate. All rights reserved. The data relating to real estate for sale on this web site comes in part from the Internet Data Exchange Program of Lone Star Real Estate. Information provided is for viewer's personal, non-commercial use and may not be used for any purpose other than to identify prospective properties the viewer may be interested in purchasing. Information provided is deemed reliable but not guaranteed. Listing Courtesy of Leticia Castro with LC Real Estate Solutions.

