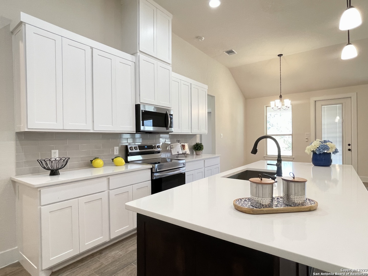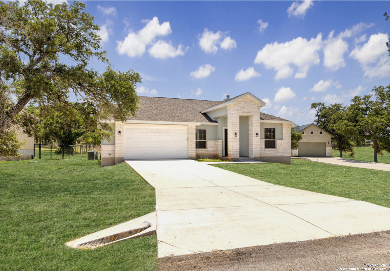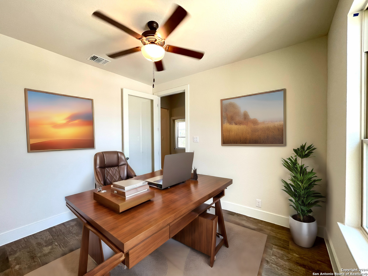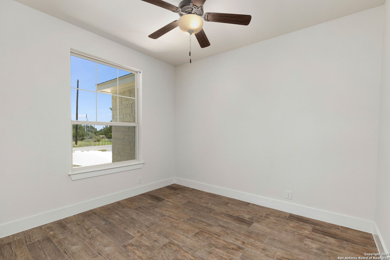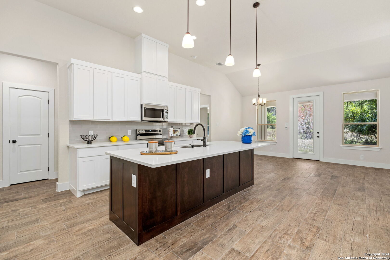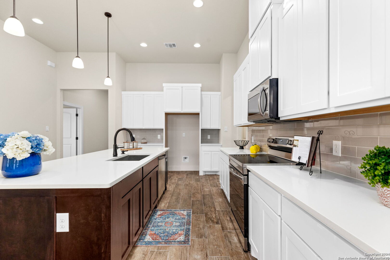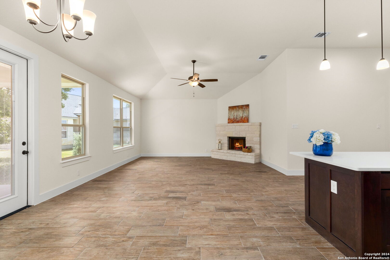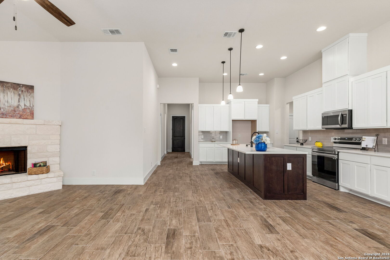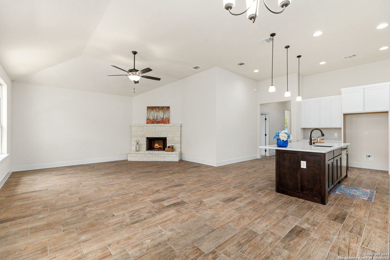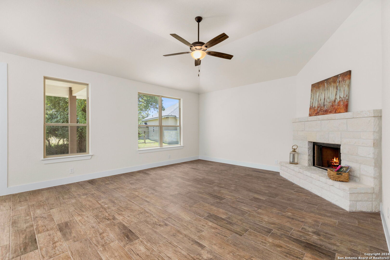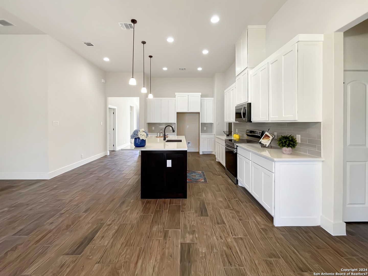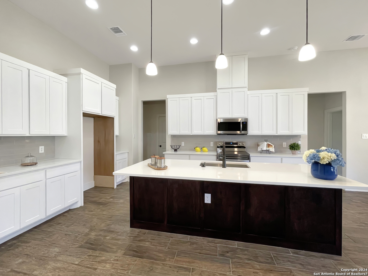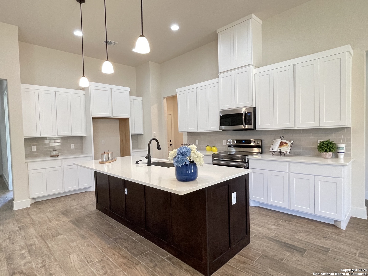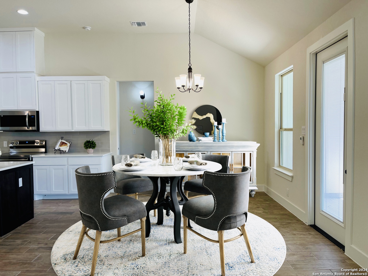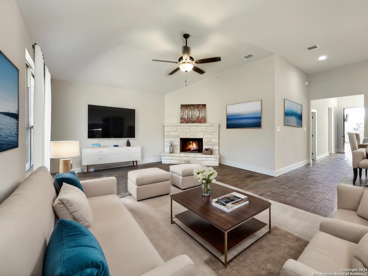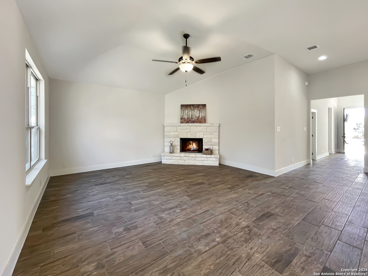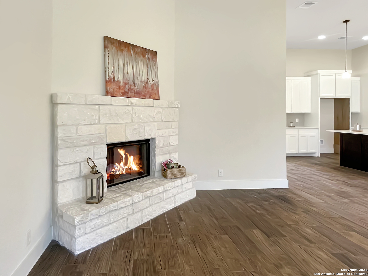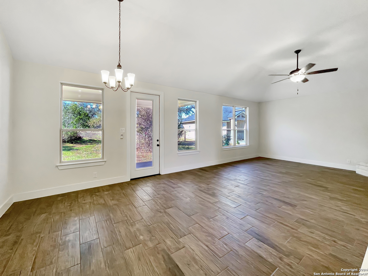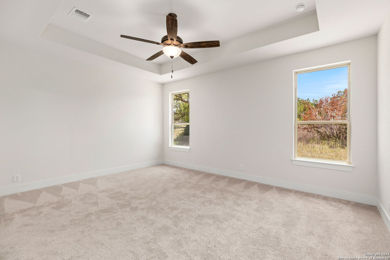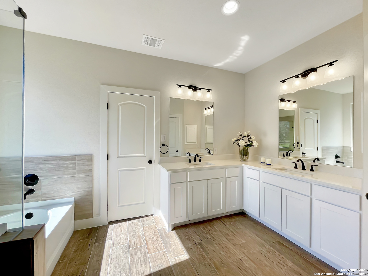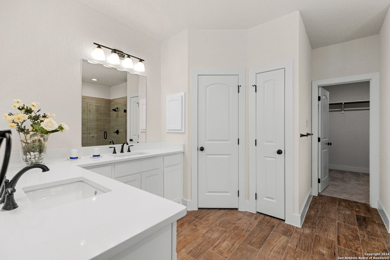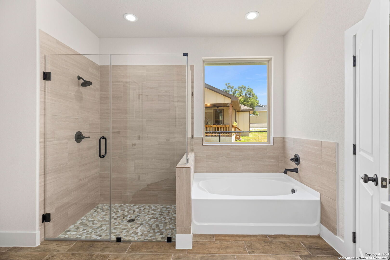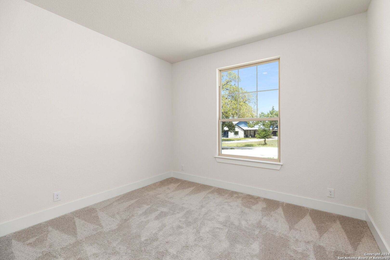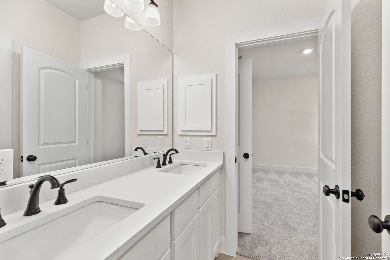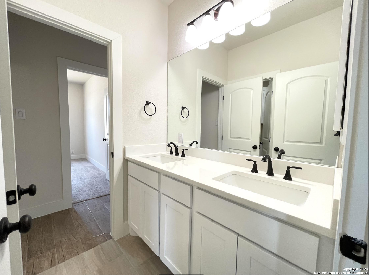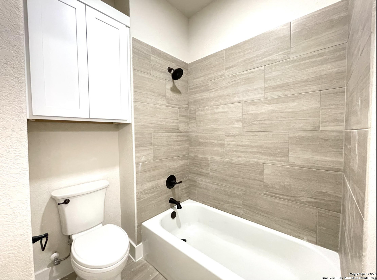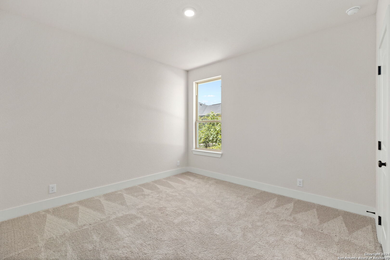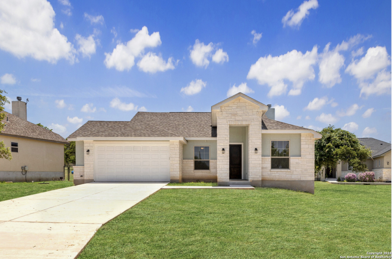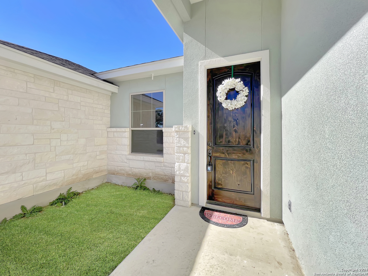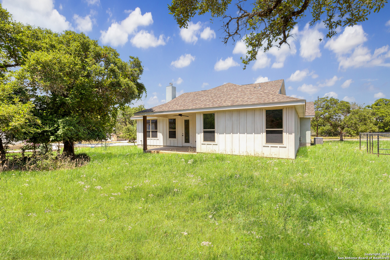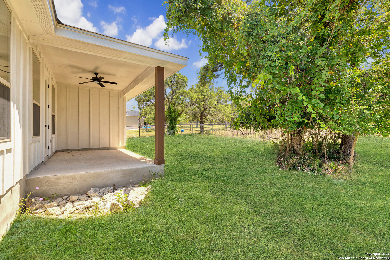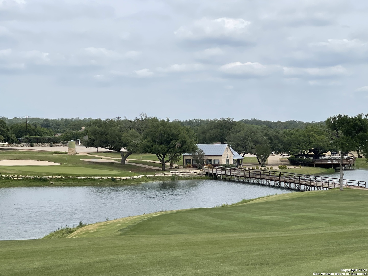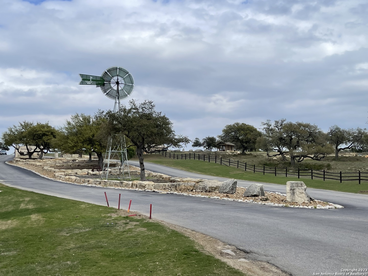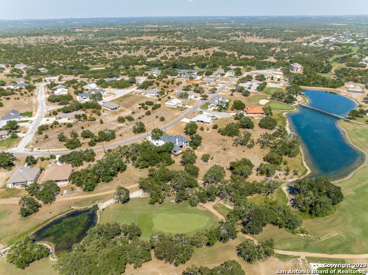Property Details
N Lon Price
Blanco, TX 78606
$469,000
3 BD | 2 BA |
Property Description
Welcome to this stunning new construction in the sought-after Rockin J Ranch neighborhood. This one-story gem combines spaciousness and elegance, featuring three bedrooms, two beautifully appointed bathrooms, and a versatile study perfect for work or leisure. The kitchen impresses with a large center island, 42-inch cabinets, quartz countertops, a stylish backsplash, built-in refrigerator cabinet, and stainless steel appliances. Casual dining area flows seamlessly into the great room adorned with a white stone fireplace. High ceilings in the main areas create an airy feel, complemented by wood-like flooring that flows throughout the main living spaces. The primary suite boasts double-entry doors to the primary bath, which includes a double vanity, garden tub, and separate glass-enclosed shower with beautiful tile and stone flooring. The large walk-in closet has convenient access to the utility room. Two additional spacious bedrooms offer plenty of privacy. Outside, the extended covered backyard patio and two-car garage add to the home's appeal. Situated in an amenity-rich community, this home has everything you need in an unbeatable location. Make this your dream home!
-
Type: Residential Property
-
Year Built: 2023
-
Cooling: One Central
-
Heating: Central
-
Lot Size: 0.32 Acres
Property Details
- Status:Available
- Type:Residential Property
- MLS #:1790217
- Year Built:2023
- Sq. Feet:1,973
Community Information
- Address:135 N Lon Price Blanco, TX 78606
- County:Blanco
- City:Blanco
- Subdivision:ROCKIN J RANCH
- Zip Code:78606
School Information
- School System:Blanco
- High School:Blanco
- Middle School:Blanco
- Elementary School:Blanco
Features / Amenities
- Total Sq. Ft.:1,973
- Interior Features:One Living Area, Liv/Din Combo, Eat-In Kitchen, Island Kitchen, Walk-In Pantry, Study/Library, Utility Room Inside, Open Floor Plan, Laundry Room, Walk in Closets, Attic - Access only, Attic - Pull Down Stairs
- Fireplace(s): One, Living Room, Wood Burning, Stone/Rock/Brick
- Floor:Carpeting, Ceramic Tile
- Inclusions:Ceiling Fans, Chandelier, Washer Connection, Dryer Connection, Microwave Oven, Stove/Range, Disposal, Dishwasher, Smoke Alarm, Electric Water Heater, Garage Door Opener, Plumb for Water Softener, Solid Counter Tops, Carbon Monoxide Detector, Private Garbage Service
- Master Bath Features:Tub/Shower Separate, Double Vanity, Garden Tub
- Exterior Features:Covered Patio, Double Pane Windows, Mature Trees
- Cooling:One Central
- Heating Fuel:Electric
- Heating:Central
- Master:13x17
- Bedroom 2:12x10
- Bedroom 3:12x11
- Dining Room:10x12
- Kitchen:11x14
- Office/Study:10x11
Architecture
- Bedrooms:3
- Bathrooms:2
- Year Built:2023
- Stories:1
- Style:One Story, Traditional
- Roof:Composition
- Foundation:Slab
- Parking:Two Car Garage, Attached
Property Features
- Neighborhood Amenities:Controlled Access, Pool, Golf Course, Clubhouse, Park/Playground, Jogging Trails, BBQ/Grill
- Water/Sewer:Water System, Septic
Tax and Financial Info
- Proposed Terms:Conventional, FHA, VA
- Total Tax:6298
3 BD | 2 BA | 1,973 SqFt
© 2024 Lone Star Real Estate. All rights reserved. The data relating to real estate for sale on this web site comes in part from the Internet Data Exchange Program of Lone Star Real Estate. Information provided is for viewer's personal, non-commercial use and may not be used for any purpose other than to identify prospective properties the viewer may be interested in purchasing. Information provided is deemed reliable but not guaranteed. Listing Courtesy of Esmilda Galindo-Guerra with Compass RE Texas, LLC - SA.

