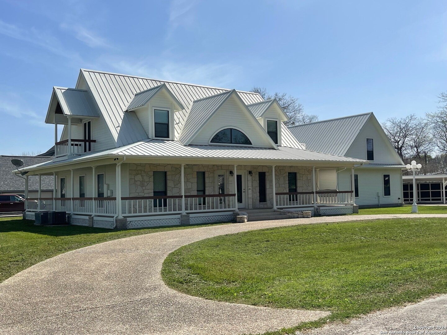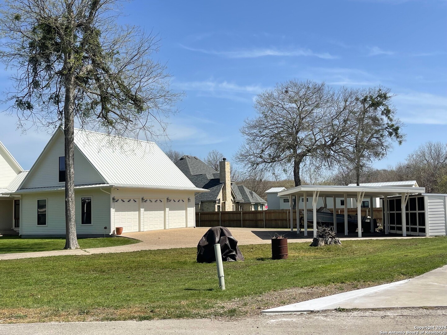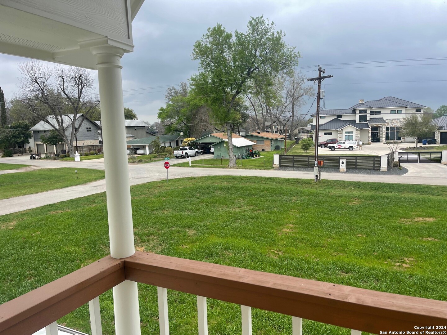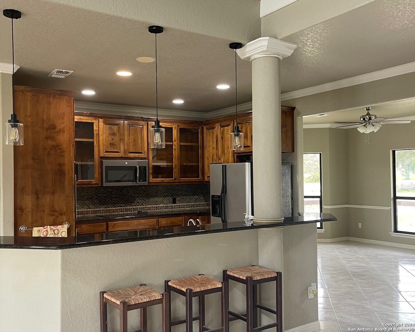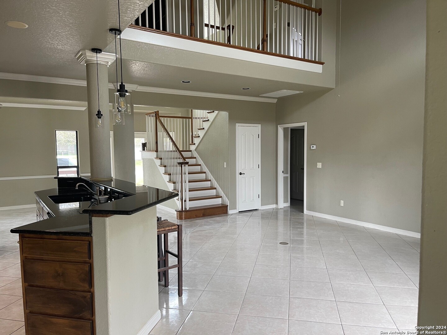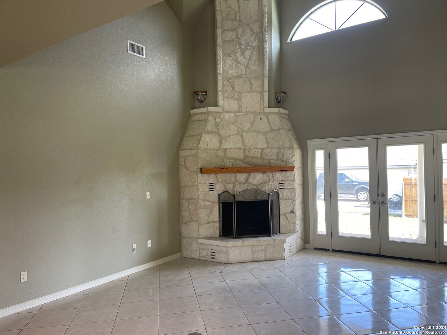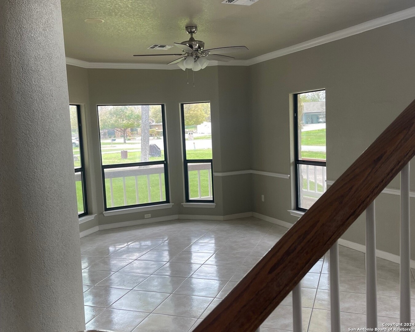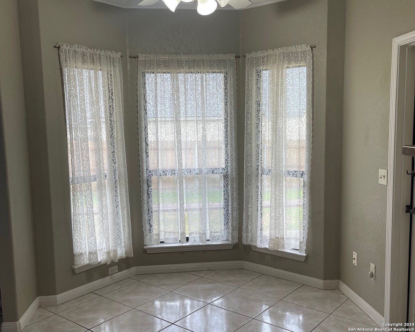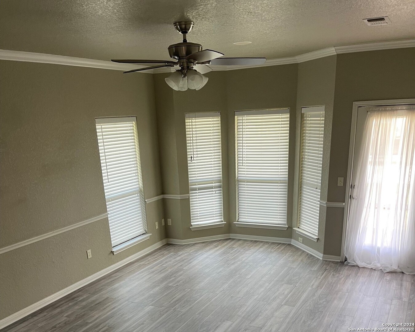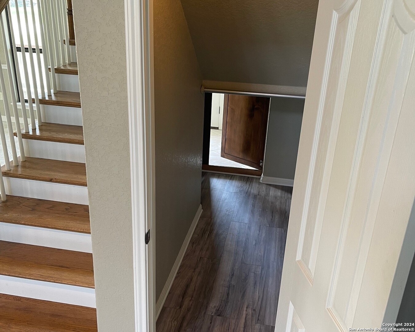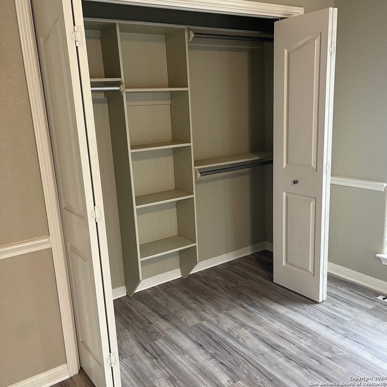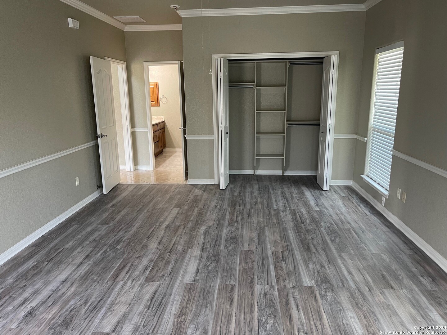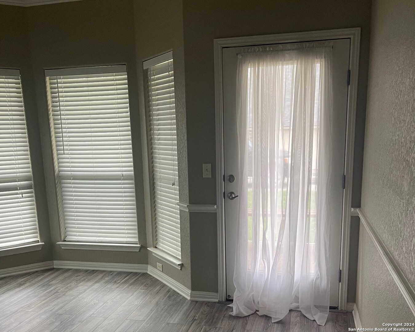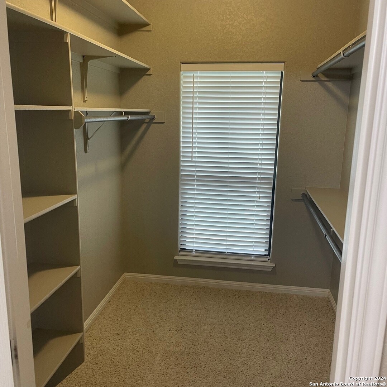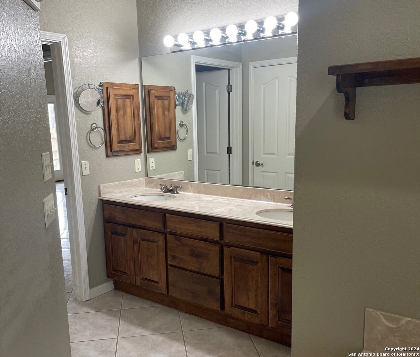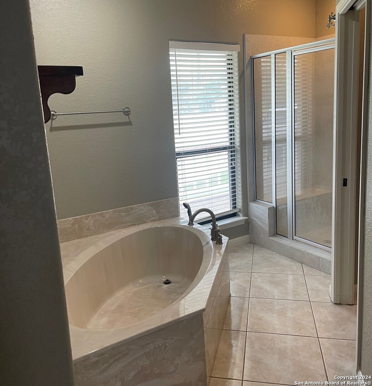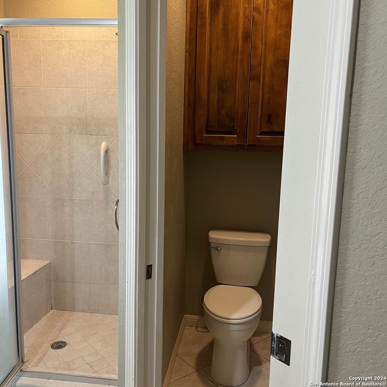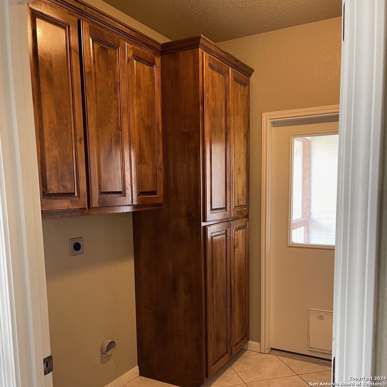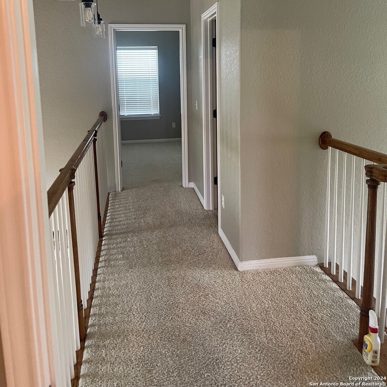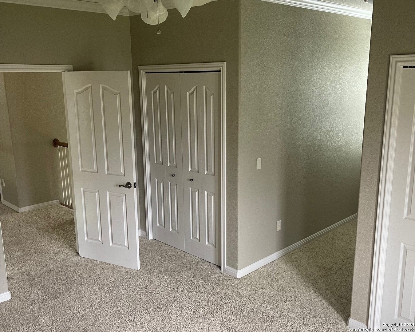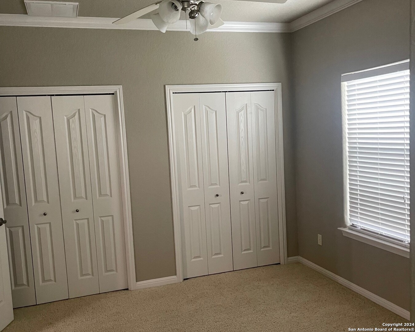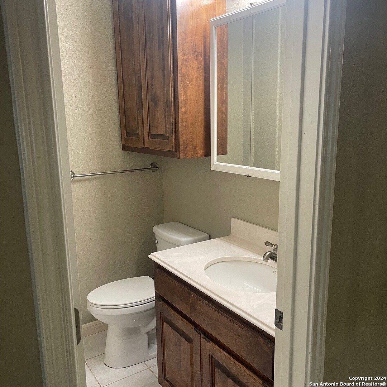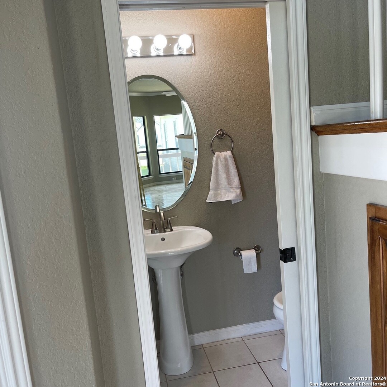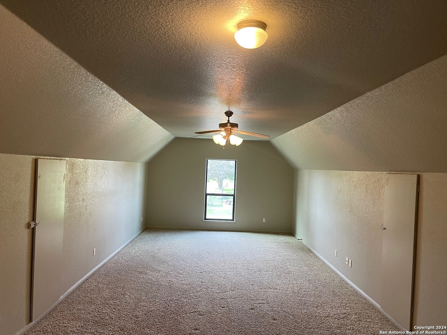Property Details
TEINERT CIR
McQueeney, TX 78123
$525,000
3 BD | 4 BA |
Property Description
Welcome to your dream home in the heart of McQueeney, Texas! This stunning 3-bedroom, 3.5-bathroom residence offers the perfect blend of rustic charm and modern amenities, just steps away from the sparkling waters of Lake McQueeney in a quiet, charming neighborhood. As you approach, you'll be captivated by the spacious wraparound porch and screened in breezeway, both ideal for relaxing and taking in the serene surroundings. Step inside to an open floor plan that effortlessly flows from room to room, creating a welcoming atmosphere perfect for entertaining family and friends. The kitchen is a chef's delight, featuring custom cabinets, ample counter space, and modern appliances, making meal preparation a breeze. One of the standout features of this home is its metal roof, offering durability and a sleek aesthetic. For car enthusiasts or those with recreational vehicles, the detached 3-car garage provides plenty of space, plus an additional 3-car carport perfect for storing boats, trailers, or other outdoor toys. Located just minutes from the lake, this home is ideal for water enthusiasts. You're only a short 7-minute drive to the marina, making it easy to enjoy boating, fishing, and other lake activities. With no HOA, you have the freedom to truly make this home your own. Don't miss your chance to own this unique home in McQueeney, Texas-schedule a showing today and experience lakeside living at its finest!
-
Type: Residential Property
-
Year Built: 2005
-
Cooling: Two Central
-
Heating: 2 Units
-
Lot Size: 0.57 Acres
Property Details
- Status:Available
- Type:Residential Property
- MLS #:1783996
- Year Built:2005
- Sq. Feet:2,119
Community Information
- Address:135 TEINERT CIR McQueeney, TX 78123
- County:Guadalupe
- City:McQueeney
- Subdivision:E R TEINERT
- Zip Code:78123
School Information
- School System:Seguin
- High School:Seguin
- Middle School:A.J. BRIESEMEISTER
- Elementary School:Rodriguez
Features / Amenities
- Total Sq. Ft.:2,119
- Interior Features:Two Living Area, Utility Room Inside, High Ceilings, Open Floor Plan, Laundry Main Level, Laundry Room, Walk in Closets
- Fireplace(s): One, Wood Burning, Gas Starter
- Floor:Carpeting, Ceramic Tile, Laminate
- Inclusions:Ceiling Fans, Washer Connection, Dryer Connection, Washer, Dryer, Cook Top, Built-In Oven, Microwave Oven, Refrigerator, Disposal, Dishwasher, Smoke Alarm, Electric Water Heater, Gas Water Heater, Garage Door Opener, Smooth Cooktop, Custom Cabinets, 2+ Water Heater Units, Private Garbage Service
- Master Bath Features:Tub/Shower Separate, Double Vanity, Garden Tub
- Exterior Features:Partial Fence, Sprinkler System, Double Pane Windows, Detached Quarters, Screened Porch
- Cooling:Two Central
- Heating Fuel:Electric
- Heating:2 Units
- Master:12x20
- Bedroom 2:11x14
- Bedroom 3:11x12
- Dining Room:20x14
- Kitchen:10x12
Architecture
- Bedrooms:3
- Bathrooms:4
- Year Built:2005
- Stories:2
- Style:Two Story, Traditional
- Roof:Metal
- Foundation:Slab
- Parking:Three Car Garage, Detached, Oversized
Property Features
- Lot Dimensions:100 X 238
- Neighborhood Amenities:None
- Water/Sewer:Private Well, Septic
Tax and Financial Info
- Proposed Terms:100% Financing
- Total Tax:6991.66
3 BD | 4 BA | 2,119 SqFt
© 2025 Lone Star Real Estate. All rights reserved. The data relating to real estate for sale on this web site comes in part from the Internet Data Exchange Program of Lone Star Real Estate. Information provided is for viewer's personal, non-commercial use and may not be used for any purpose other than to identify prospective properties the viewer may be interested in purchasing. Information provided is deemed reliable but not guaranteed. Listing Courtesy of Michelle Lundquist with Selling High Buying Low, LLC.

