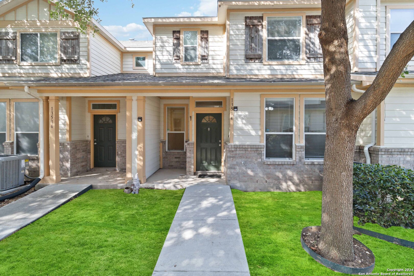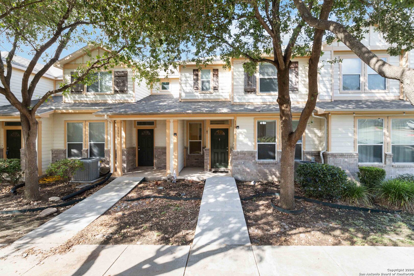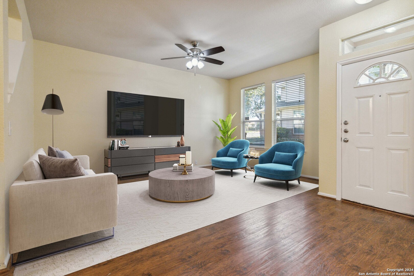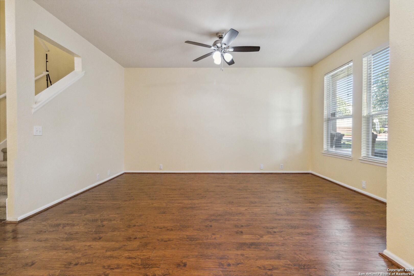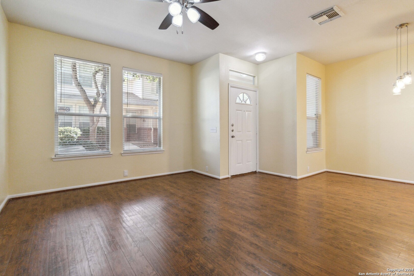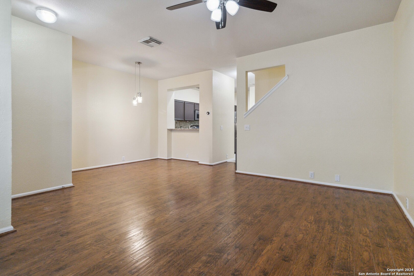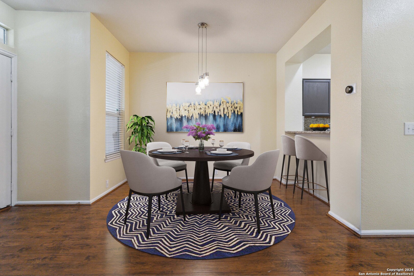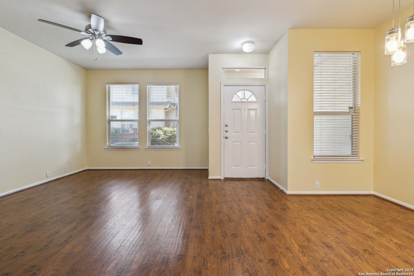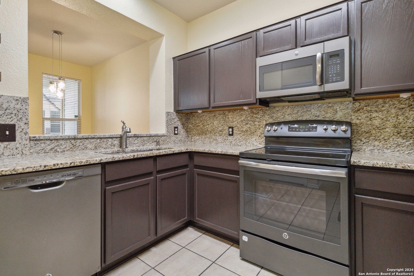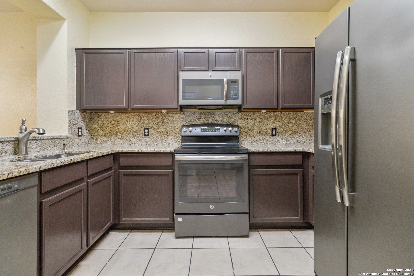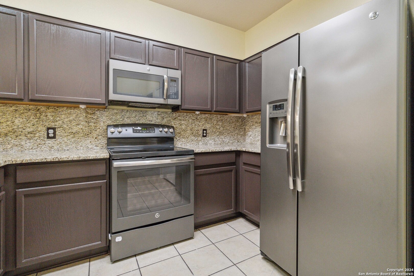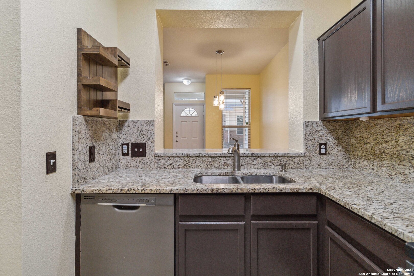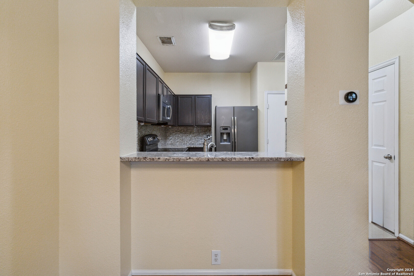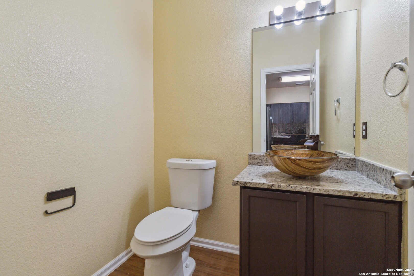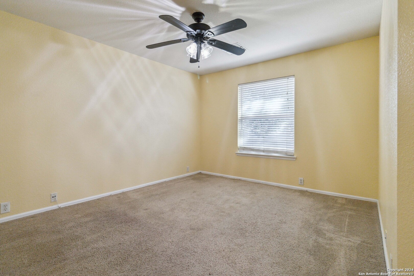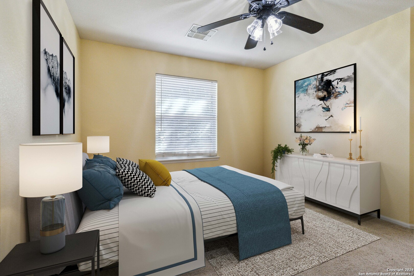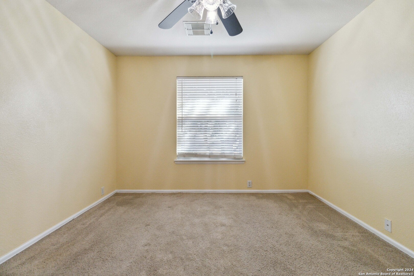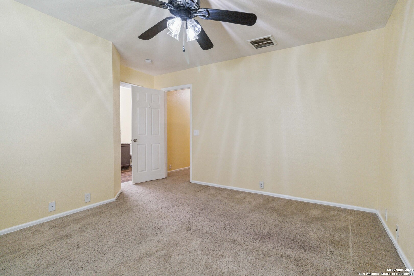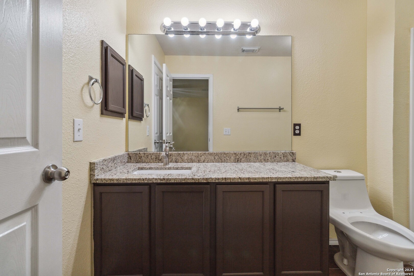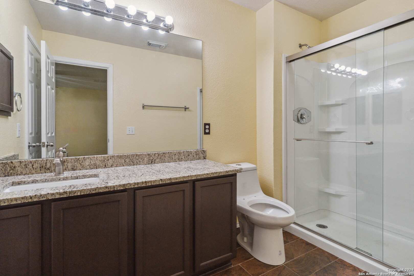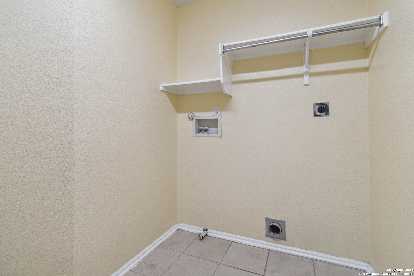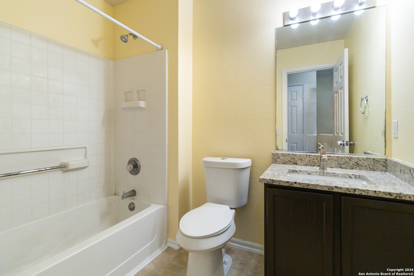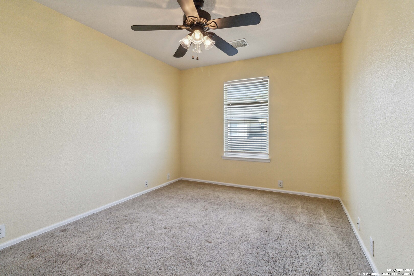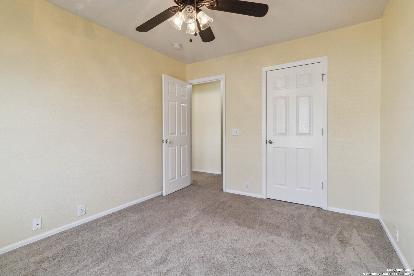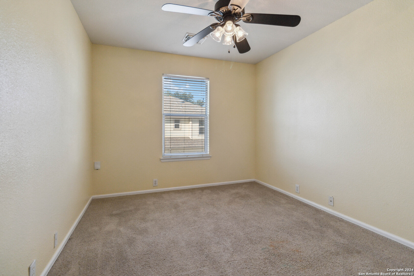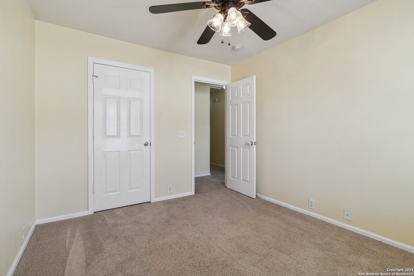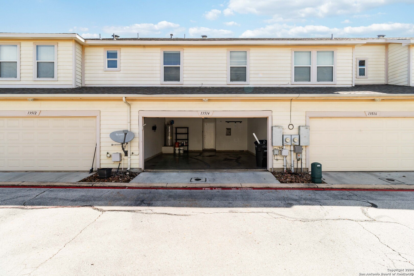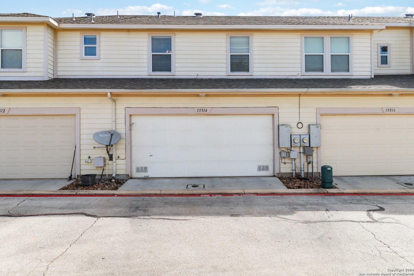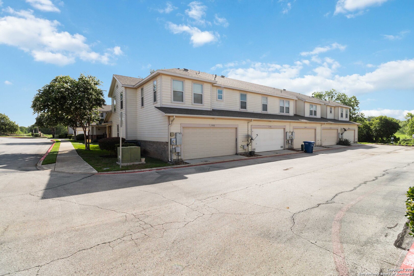Property Details
BRISTOW DAWN
San Antonio, TX 78217
$209,999
3 BD | 3 BA |
Property Description
Welcome to your dream home! This fantastic town home offers everything you need and more. Boasting 3 bedrooms and 2.5 baths, this property is perfect for comfortable living. The freshly painted interior and beautiful laminate wood flooring create a warm and inviting atmosphere throughout. You'll love the convenience of no outdoor maintenance, allowing you to focus on the things that matter most. The spacious two-car garage provides ample space for parking and storage. The kitchen features stunning granite countertops, adding a touch of elegance to your meals and gatherings. The refrigerator is included, making this kitchen ready for your culinary adventures as soon as you move in. All bedrooms are thoughtfully located upstairs, along with the utility room-keeping your living space organized and efficient. A golf ball throw away is Northern Hills golf course. This townhome is perfectly situated near the airport and McAllister Park, providing great accessibility for commuters and outdoor enthusiasts alike. With nearby shopping and dining, you can't beat this prime location. Convenience and curb appeal truly define this remarkable property. Don't miss out on this opportunity to make this beautiful townhome your own. Schedule your visit today and experience the exceptional lifestyle that awaits you!
-
Type: Townhome
-
Year Built: 2004
-
Cooling: One Central
-
Heating: Central
-
Lot Size: 0.03 Acres
Property Details
- Status:Available
- Type:Townhome
- MLS #:1793594
- Year Built:2004
- Sq. Feet:1,454
Community Information
- Address:13514 BRISTOW DAWN San Antonio, TX 78217
- County:Bexar
- City:San Antonio
- Subdivision:BRISTOW BEND
- Zip Code:78217
School Information
- School System:North East I.S.D
- High School:Madison
- Middle School:Driscoll
- Elementary School:Northern Hills
Features / Amenities
- Total Sq. Ft.:1,454
- Interior Features:One Living Area, Separate Dining Room, Breakfast Bar, Utility Room Inside, All Bedrooms Upstairs, 1st Floor Lvl/No Steps, Open Floor Plan, Pull Down Storage, Cable TV Available, High Speed Internet, Laundry Upper Level, Laundry Room, Telephone, Walk in Closets
- Fireplace(s): Not Applicable
- Floor:Ceramic Tile, Laminate
- Inclusions:Ceiling Fans, Chandelier, Washer Connection, Dryer Connection, Microwave Oven, Stove/Range, Refrigerator, Disposal, Dishwasher, Ice Maker Connection, Vent Fan, Smoke Alarm, Electric Water Heater, Garage Door Opener, Smooth Cooktop, City Garbage service
- Master Bath Features:Tub/Shower Combo, Single Vanity
- Exterior Features:Double Pane Windows, Has Gutters, Mature Trees
- Cooling:One Central
- Heating Fuel:Electric
- Heating:Central
- Master:14x13
- Bedroom 2:10x10
- Bedroom 3:10x10
- Dining Room:10x10
- Family Room:15x11
- Kitchen:10x8
Architecture
- Bedrooms:3
- Bathrooms:3
- Year Built:2004
- Stories:2
- Style:Two Story
- Roof:Composition
- Foundation:Slab
- Parking:Two Car Garage
Property Features
- Neighborhood Amenities:Park/Playground
- Water/Sewer:Water System
Tax and Financial Info
- Proposed Terms:Conventional, FHA, VA, TX Vet, Cash, Investors OK
- Total Tax:4703.9
3 BD | 3 BA | 1,454 SqFt
© 2025 Lone Star Real Estate. All rights reserved. The data relating to real estate for sale on this web site comes in part from the Internet Data Exchange Program of Lone Star Real Estate. Information provided is for viewer's personal, non-commercial use and may not be used for any purpose other than to identify prospective properties the viewer may be interested in purchasing. Information provided is deemed reliable but not guaranteed. Listing Courtesy of Jeffrey Everett with BHHS Don Johnson, REALTORS.

