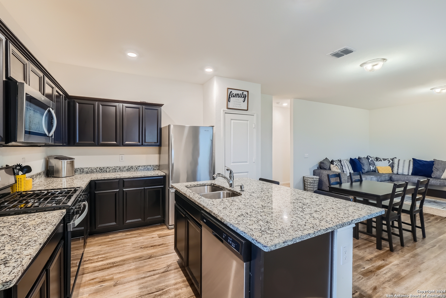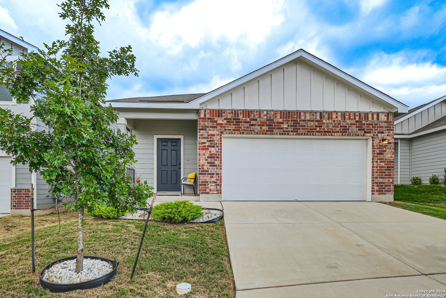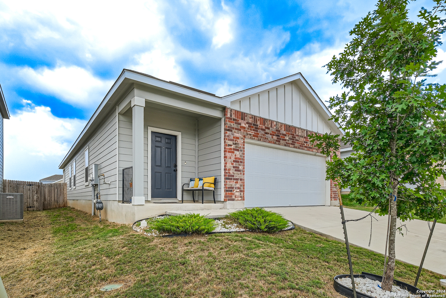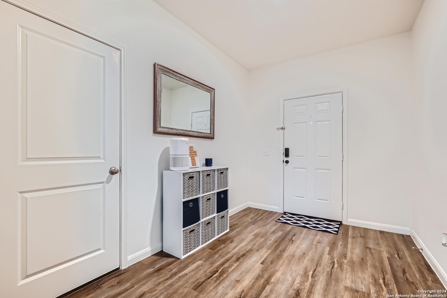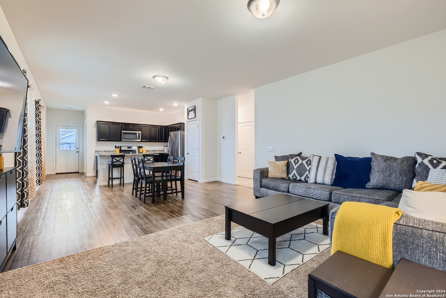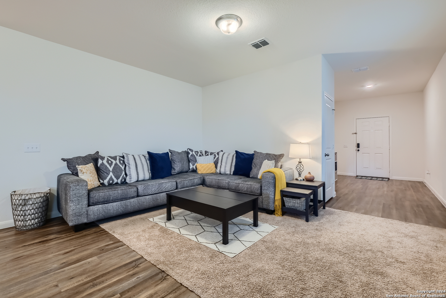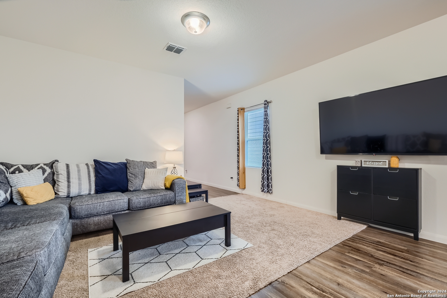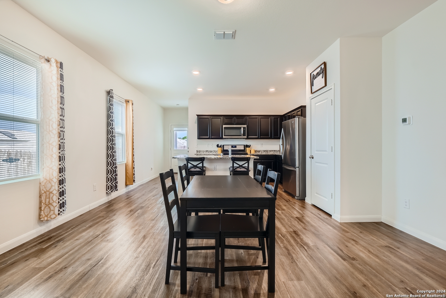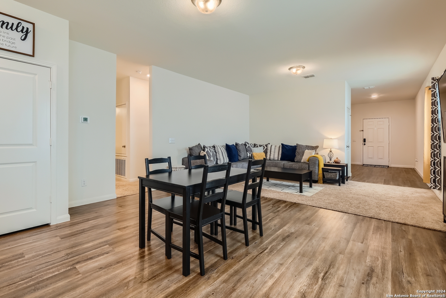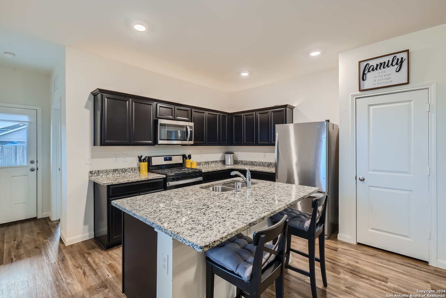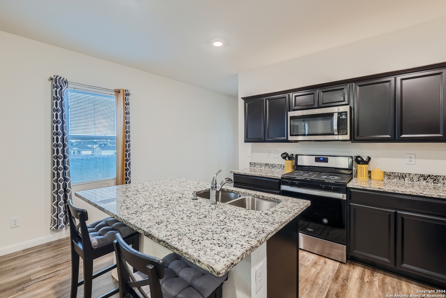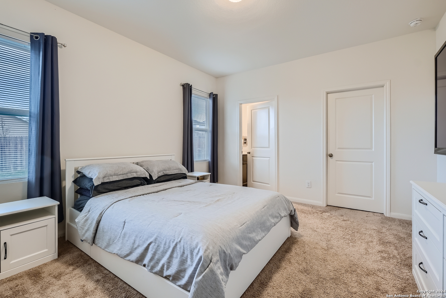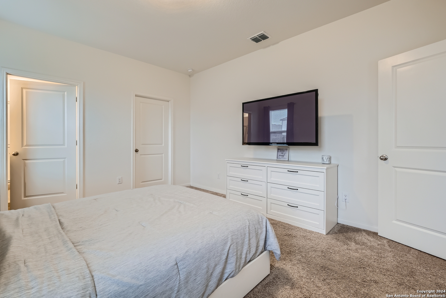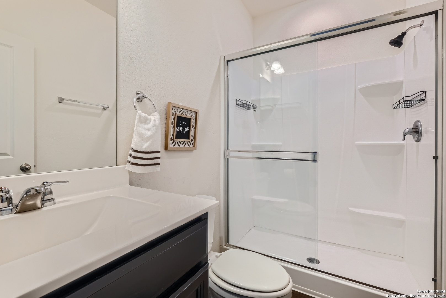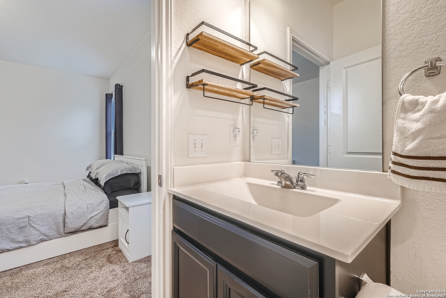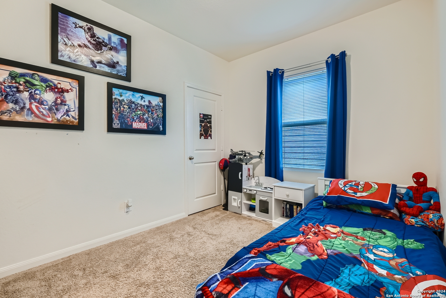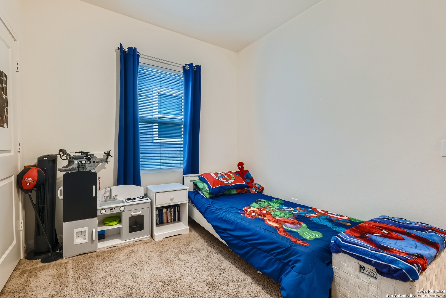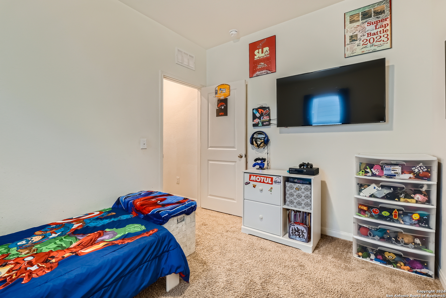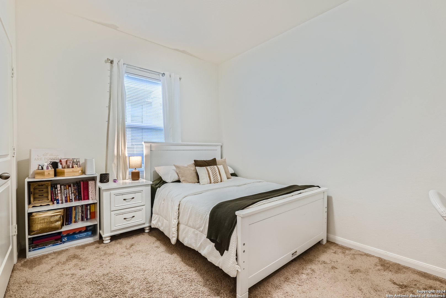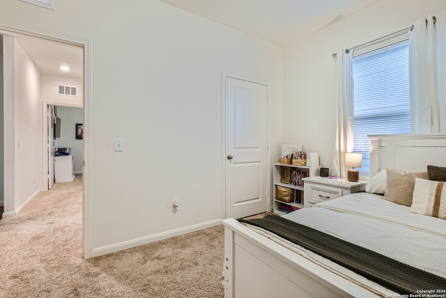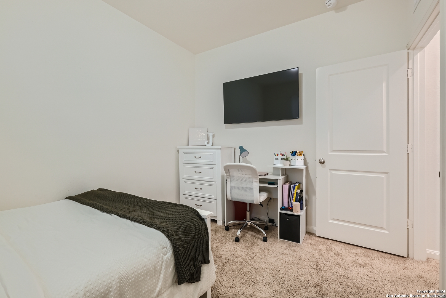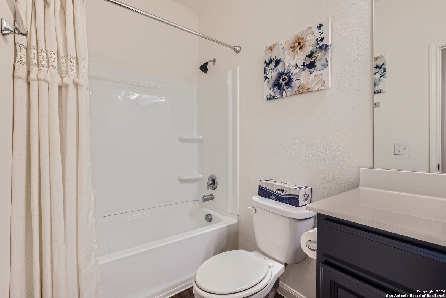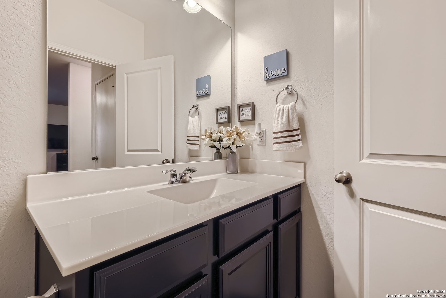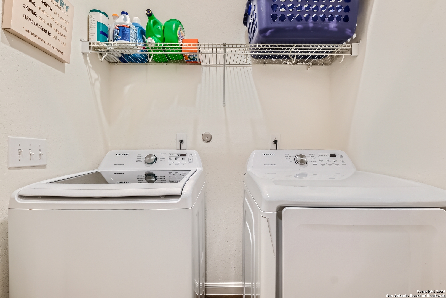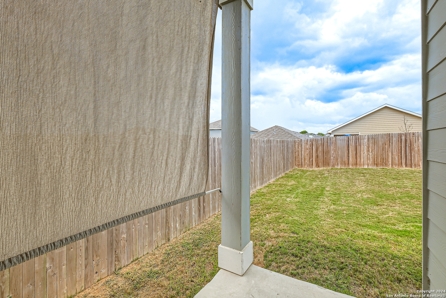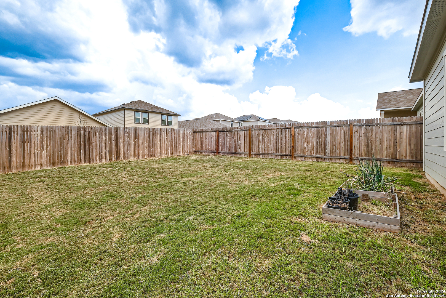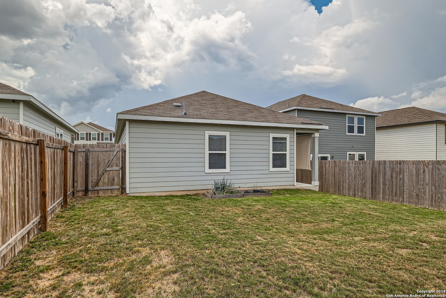Property Details
FLOWER POND
St Hedwig, TX 78152
$235,000
3 BD | 2 BA |
Property Description
New Price! Charming One-Story Home in Hallies Ranch! Discover your dream home in the sought-after Hallies Ranch neighborhood! This immaculate 3-bedroom, 2-bathroom home boasts a modern open floor plan with high ceilings and an abundance of natural light. The beautiful light paint palette and granite countertops add a touch of elegance, creating a bright and airy atmosphere throughout. Perfect for entertaining, the open concept living area seamlessly flows between the living room, dining area, and kitchen. The kitchen features granite countertops, ample cabinet space, stainless steel appliances, and stylish fixtures. Each of the spacious bedrooms offers plenty of room for relaxation and comfort. Meticulously maintained and in pristine condition, this home is truly move-in ready. Outside, you'll find a large, flat yard ideal for outdoor activities and gatherings, along with a convenient and secure 2-car garage. This home is a true gem, offering a blend of comfort and style in a fantastic quiet community. Don't miss out on this incredible opportunity! ** Stainless Steel Refrigerator and Samsung Washer & Dryer included!** Schedule a private showing and make this beautiful home yours!
-
Type: Residential Property
-
Year Built: 2020
-
Cooling: One Central
-
Heating: Central
-
Lot Size: 0.11 Acres
Property Details
- Status:Available
- Type:Residential Property
- MLS #:1794806
- Year Built:2020
- Sq. Feet:1,398
Community Information
- Address:13549 FLOWER POND St Hedwig, TX 78152
- County:Bexar
- City:St Hedwig
- Subdivision:HALLIES RANCH
- Zip Code:78152
School Information
- School System:Schertz-Cibolo-Universal City ISD
- High School:Samuel Clemens
- Middle School:Corbett
- Elementary School:Rose Garden
Features / Amenities
- Total Sq. Ft.:1,398
- Interior Features:One Living Area, Liv/Din Combo, Eat-In Kitchen, Island Kitchen, Breakfast Bar, Utility Room Inside, Open Floor Plan, Laundry in Closet, Walk in Closets
- Fireplace(s): Not Applicable
- Floor:Carpeting, Vinyl
- Inclusions:Washer Connection, Dryer Connection
- Master Bath Features:Shower Only, Single Vanity
- Exterior Features:Patio Slab, Covered Patio, Privacy Fence
- Cooling:One Central
- Heating Fuel:Natural Gas
- Heating:Central
- Master:14x12
- Bedroom 2:9x12
- Bedroom 3:9x12
- Kitchen:13x12
Architecture
- Bedrooms:3
- Bathrooms:2
- Year Built:2020
- Stories:1
- Style:One Story
- Roof:Composition
- Foundation:Slab
- Parking:Two Car Garage
Property Features
- Neighborhood Amenities:Park/Playground
- Water/Sewer:City
Tax and Financial Info
- Proposed Terms:Conventional, FHA, VA, Cash
- Total Tax:4825.81
3 BD | 2 BA | 1,398 SqFt
© 2024 Lone Star Real Estate. All rights reserved. The data relating to real estate for sale on this web site comes in part from the Internet Data Exchange Program of Lone Star Real Estate. Information provided is for viewer's personal, non-commercial use and may not be used for any purpose other than to identify prospective properties the viewer may be interested in purchasing. Information provided is deemed reliable but not guaranteed. Listing Courtesy of Flower Castillo with Keller Williams Legacy.

