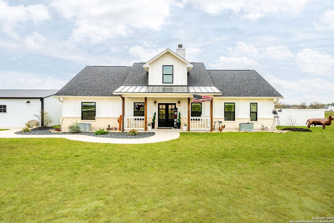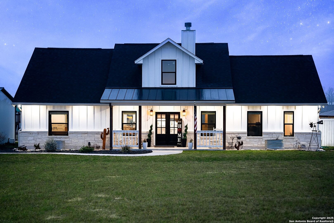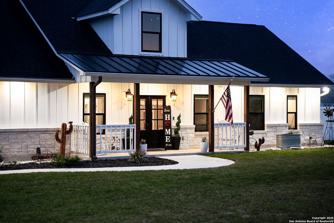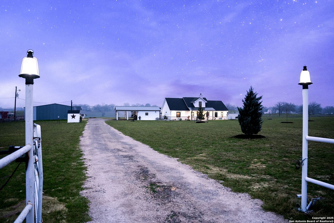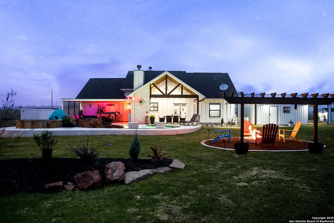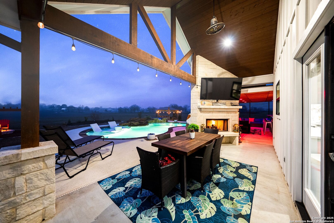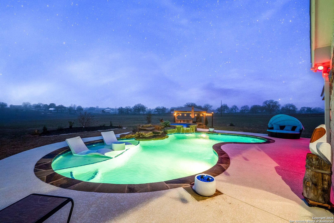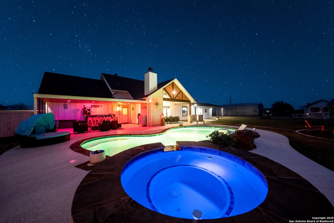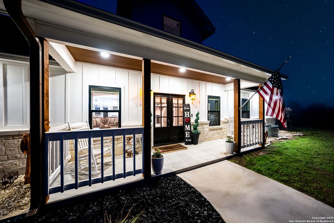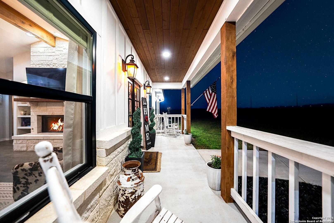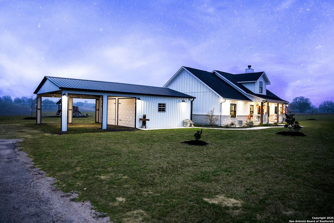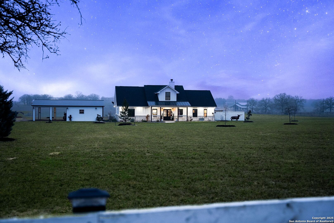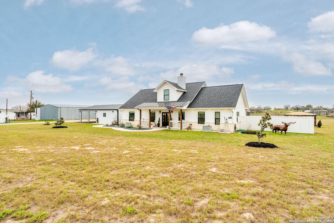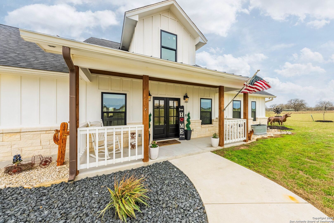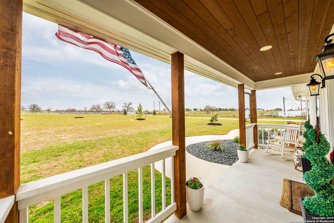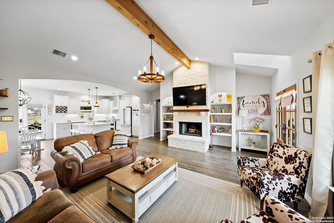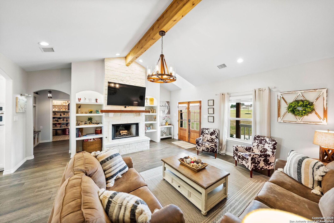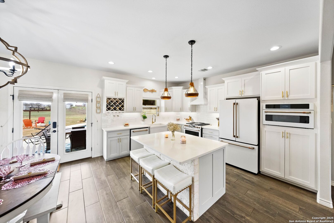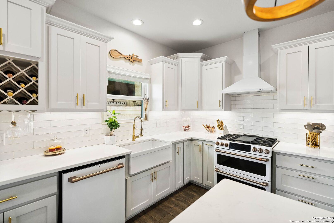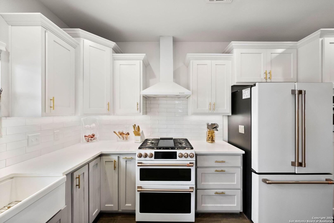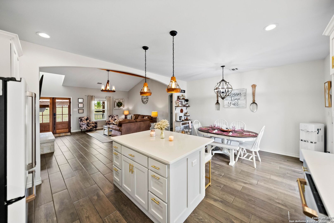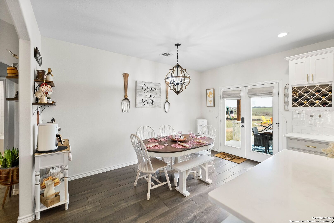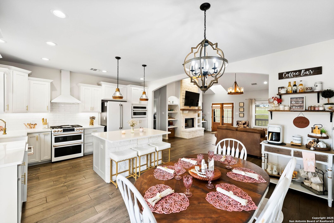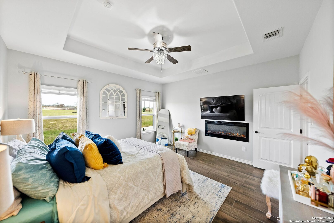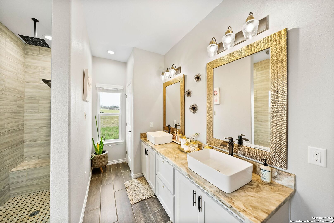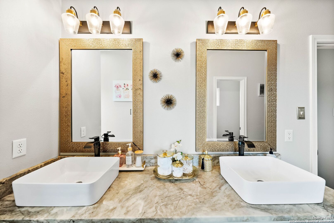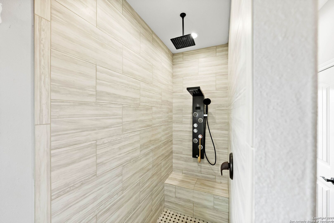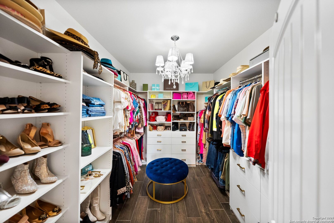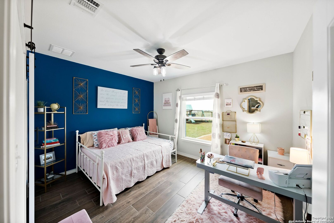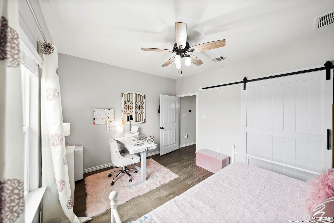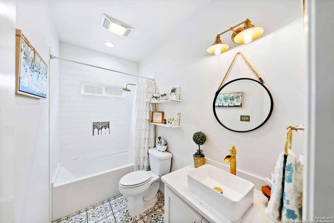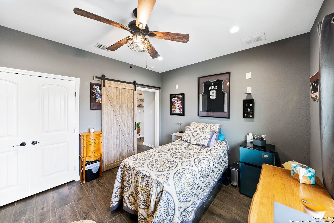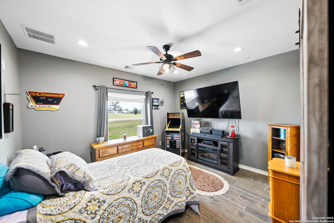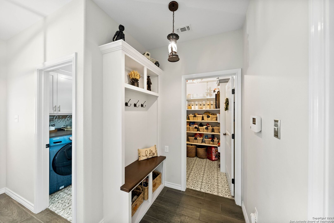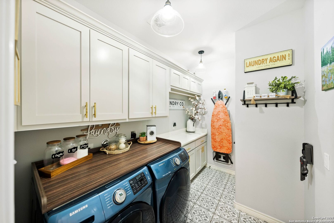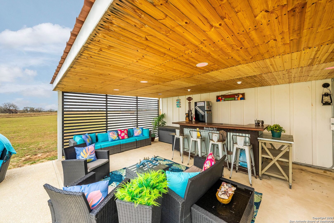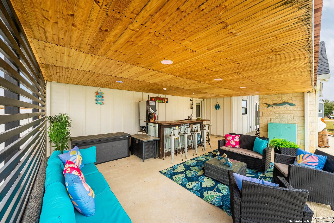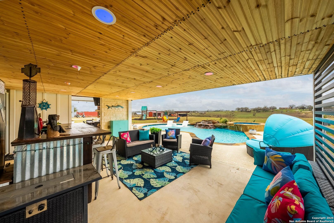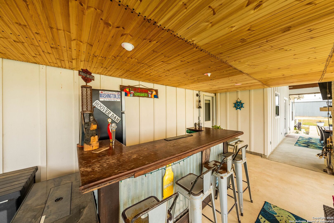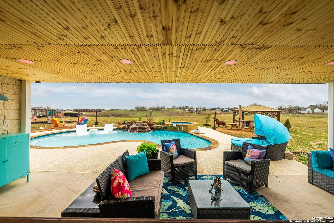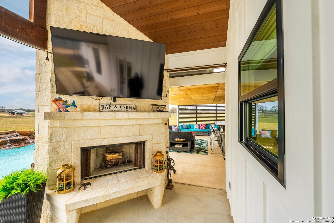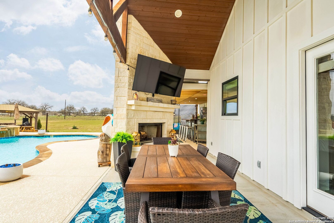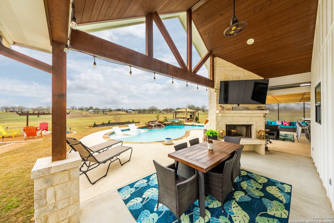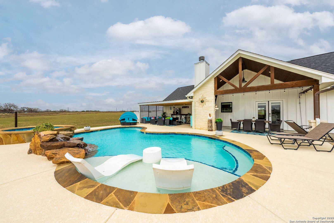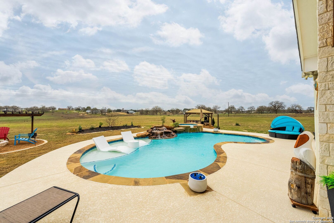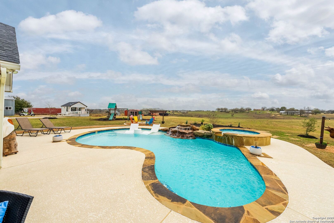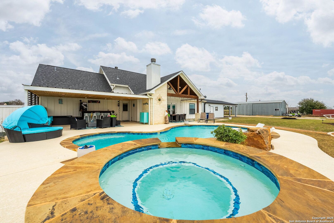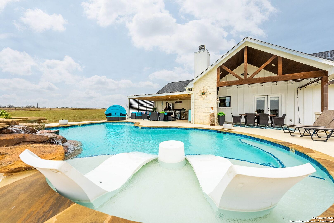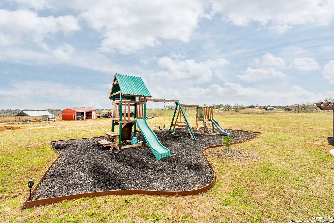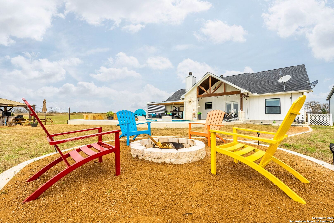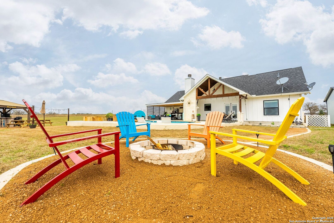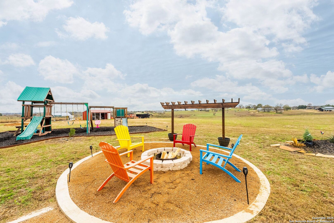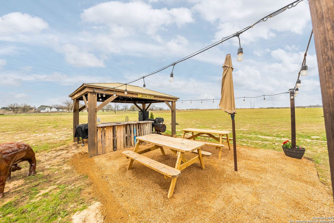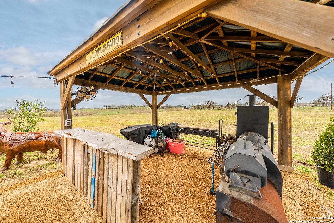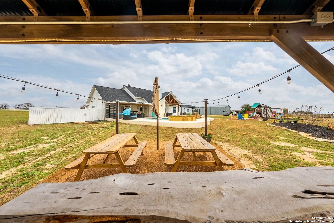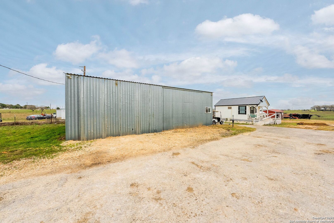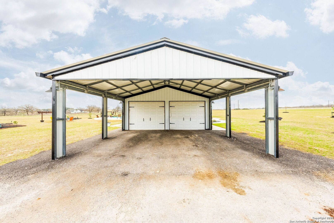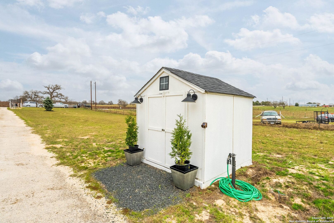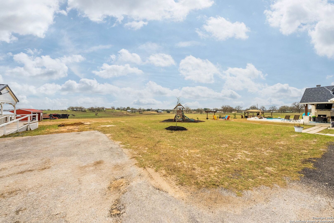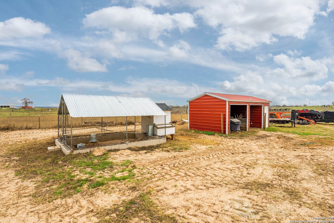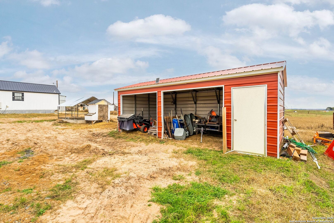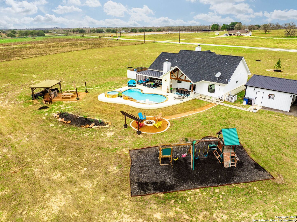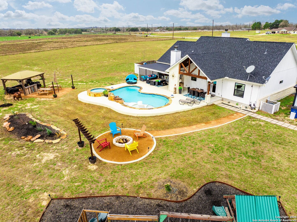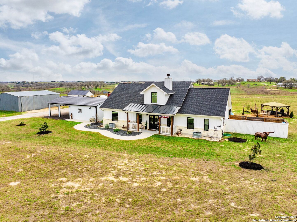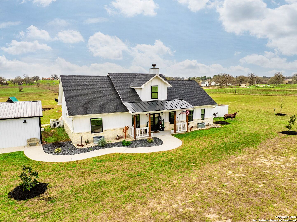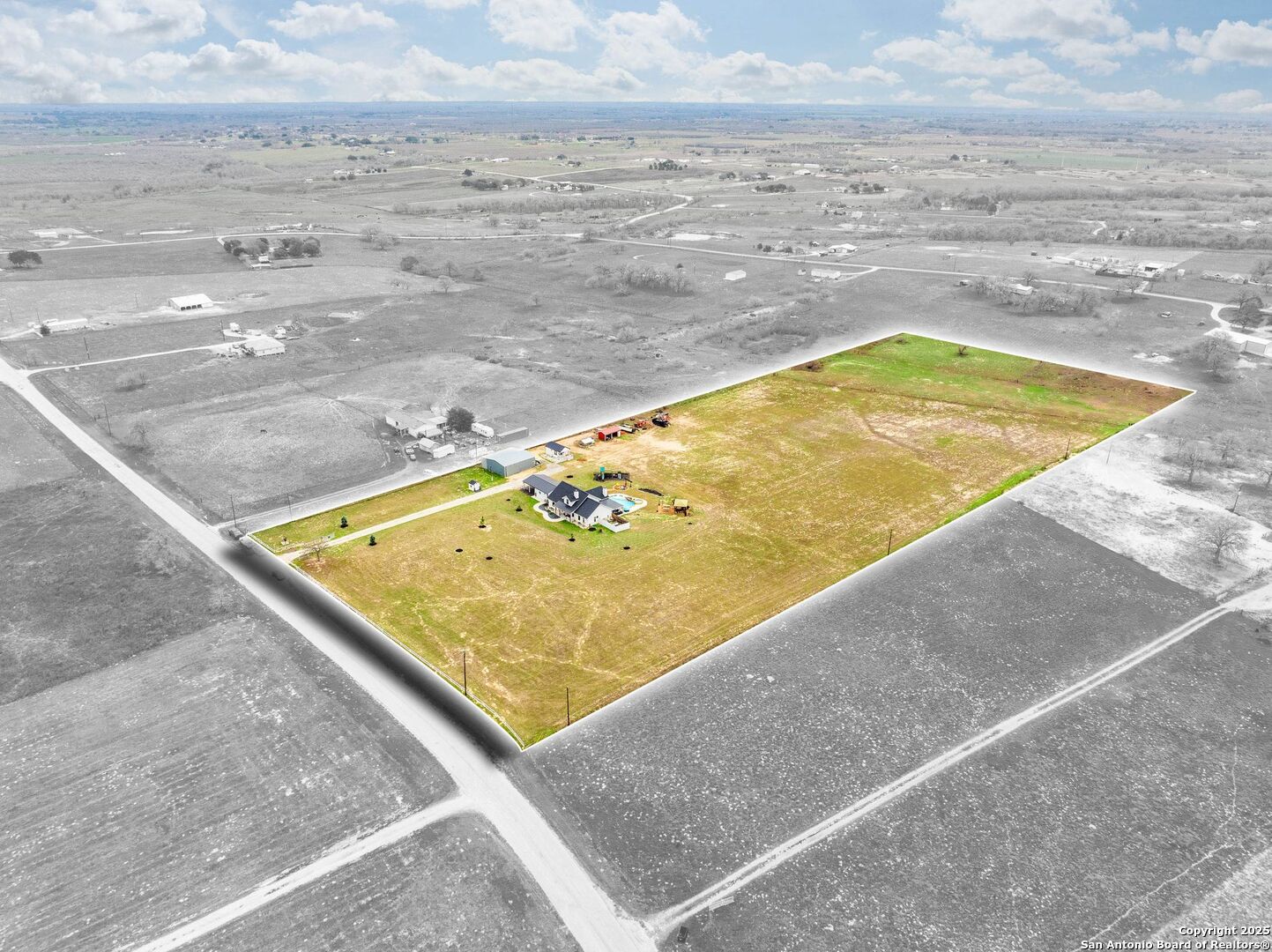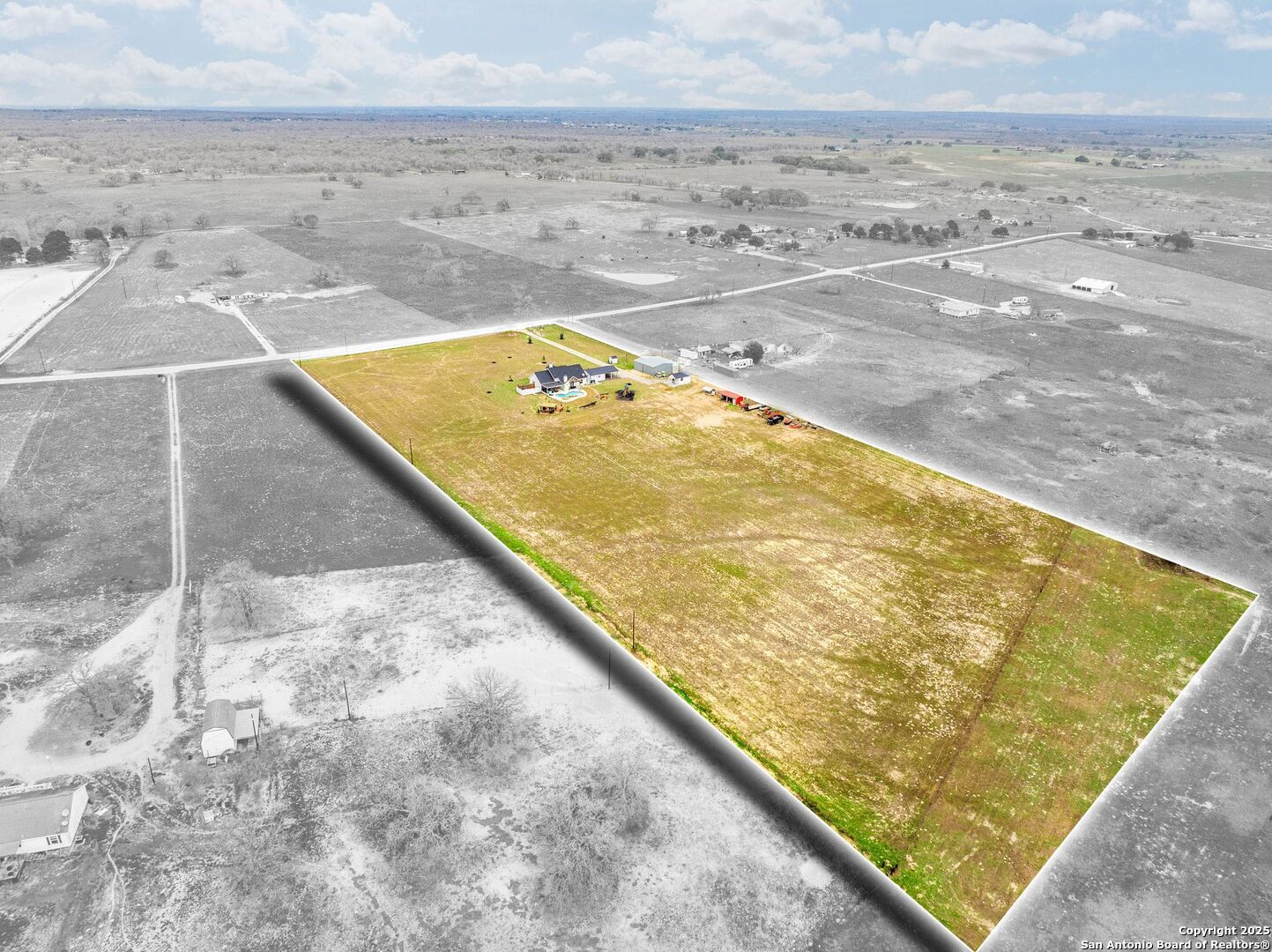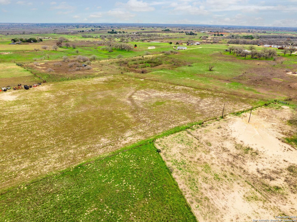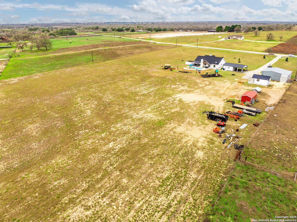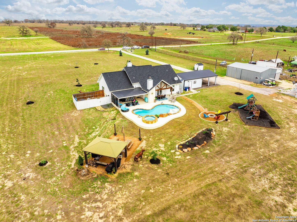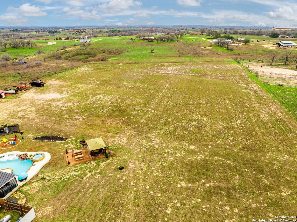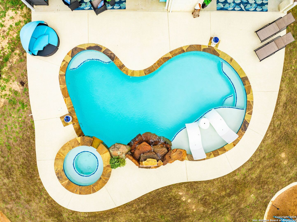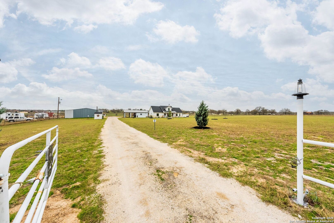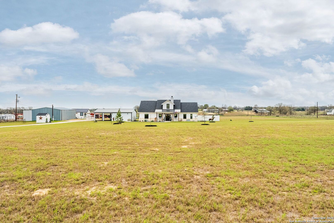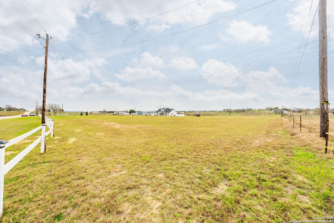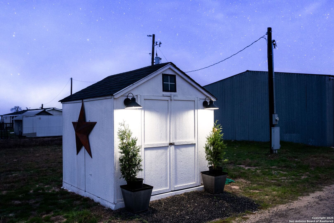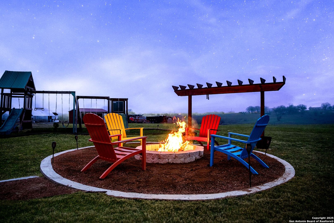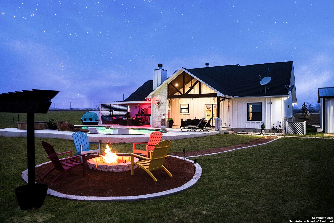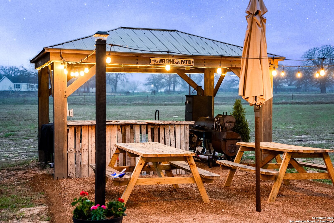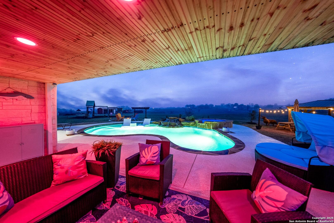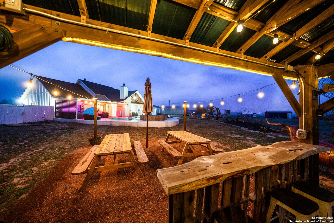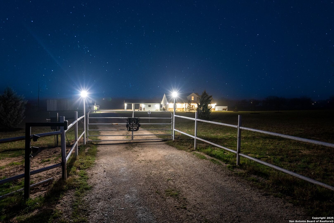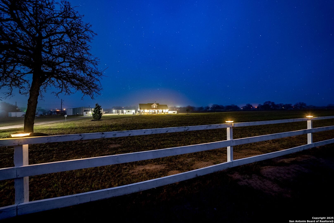Property Details
SANTA GERTRUDIS DR
Sutherland Springs, TX 78161
$799,990
3 BD | 2 BA |
Property Description
This stunning 3-bedroom, 2-bathroom custom home, built in 2020 by Albert Casanova of Casanova Custom Homes, sits on 10 acres with a Ag Exemption. The property features a heated, in-ground pool and hot tub designed by Bode Custom Pools, complete with water features and extensive flatwork. A private water well supplies the entire property, and a propane tank fuels gas cooking, the pool heater, and the furnace. Additional highlights include a 30'x40' metal barn/shop with a sliding door, a 50Amp RV connection with a septic clean-out, a detached two-car garage with a carport overhang, and a fully fenced yard with an automatic gate. Outdoor amenities include a plumbed patio bar, a BBQ/gazebo area with picnic tables, a two-stall lofting barn, and a chicken coop. Inside, the primary bedroom boasts a custom-built closet by Closets by Design, and the kitchen comes equipped with Cafe by GE appliances. This one-of-a-kind property offers a perfect blend of luxury, functionality, and rural charm-don't miss out!
-
Type: Residential Property
-
Year Built: 2020
-
Cooling: One Central
-
Heating: Central
-
Lot Size: 10 Acres
Property Details
- Status:Available
- Type:Residential Property
- MLS #:1843154
- Year Built:2020
- Sq. Feet:2,186
Community Information
- Address:136 SANTA GERTRUDIS DR Sutherland Springs, TX 78161
- County:Wilson
- City:Sutherland Springs
- Subdivision:TWIN LAKES SUB
- Zip Code:78161
School Information
- School System:Floresville Isd
- High School:Floresville
- Middle School:Floresville
- Elementary School:South Elementary Floresville
Features / Amenities
- Total Sq. Ft.:2,186
- Interior Features:One Living Area, Separate Dining Room, Eat-In Kitchen, Island Kitchen, Walk-In Pantry, Utility Room Inside, High Ceilings, Open Floor Plan, Skylights, Cable TV Available, High Speed Internet, Laundry Room, Walk in Closets
- Fireplace(s): Three+, Living Room, Gas Starter, Stone/Rock/Brick, Glass/Enclosed Screen
- Floor:Ceramic Tile
- Inclusions:Ceiling Fans, Chandelier, Washer Connection, Dryer Connection, Microwave Oven, Stove/Range, Gas Cooking, Refrigerator, Dishwasher, Water Softener (owned), Electric Water Heater, Satellite Dish (owned), Plumb for Water Softener, Solid Counter Tops, Custom Cabinets, Private Garbage Service
- Master Bath Features:Shower Only, Double Vanity
- Exterior Features:Patio Slab, Covered Patio, Bar-B-Que Pit/Grill, Double Pane Windows, Storage Building/Shed, Has Gutters, Special Yard Lighting, Horse Stalls/Barn, Wire Fence, Workshop, Ranch Fence
- Cooling:One Central
- Heating Fuel:Propane Owned
- Heating:Central
- Master:14x14
- Bedroom 2:13x11
- Bedroom 3:13x11
- Dining Room:8x14
- Kitchen:11x14
Architecture
- Bedrooms:3
- Bathrooms:2
- Year Built:2020
- Stories:1
- Style:One Story, Ranch
- Roof:Heavy Composition, Metal
- Foundation:Slab
- Parking:Two Car Garage, Detached, Side Entry
Property Features
- Neighborhood Amenities:None
- Water/Sewer:Private Well, Septic
Tax and Financial Info
- Proposed Terms:Conventional, FHA, VA, TX Vet, Cash
- Total Tax:11084.27
3 BD | 2 BA | 2,186 SqFt
© 2025 Lone Star Real Estate. All rights reserved. The data relating to real estate for sale on this web site comes in part from the Internet Data Exchange Program of Lone Star Real Estate. Information provided is for viewer's personal, non-commercial use and may not be used for any purpose other than to identify prospective properties the viewer may be interested in purchasing. Information provided is deemed reliable but not guaranteed. Listing Courtesy of Shane Neal with Keller Williams City-View.

