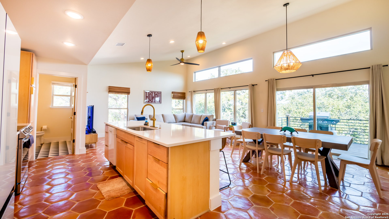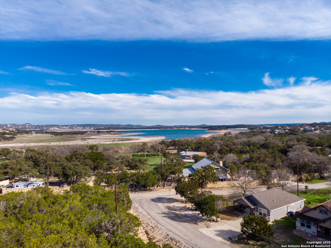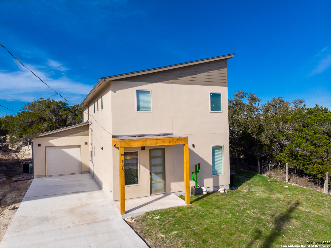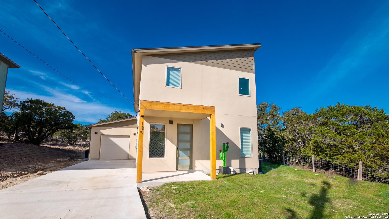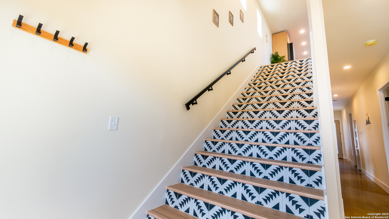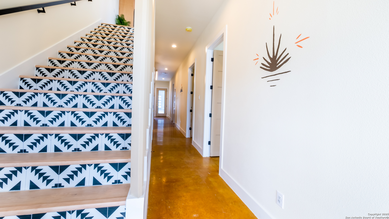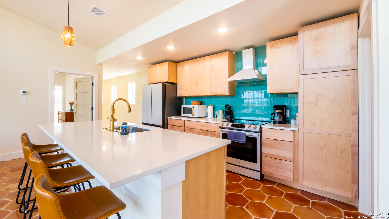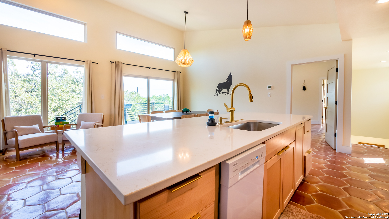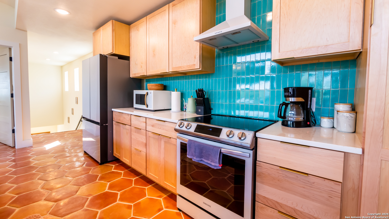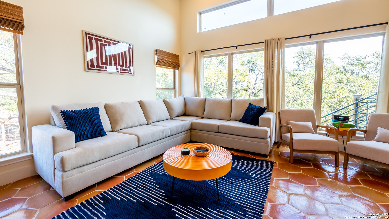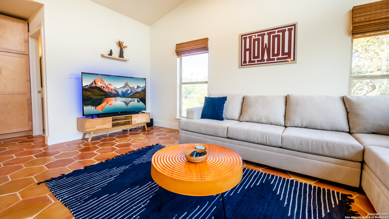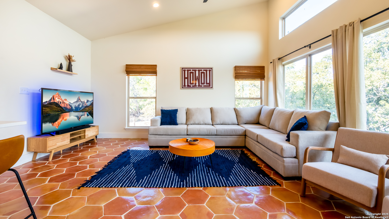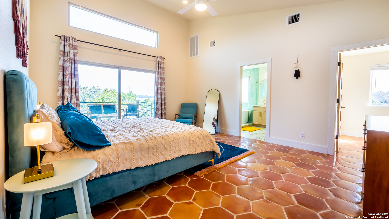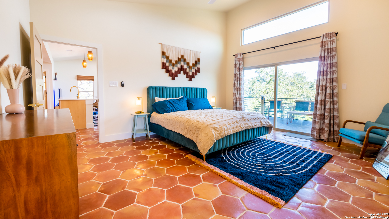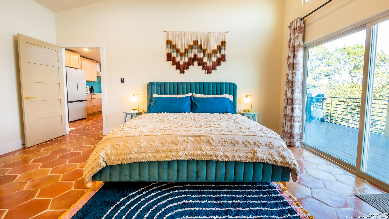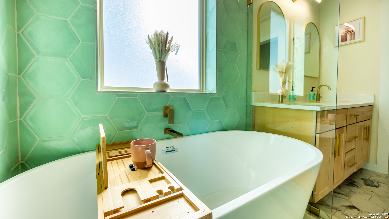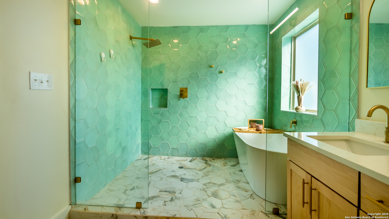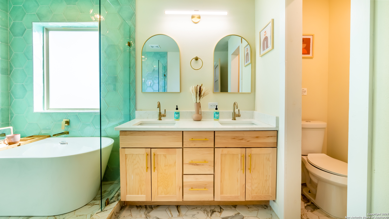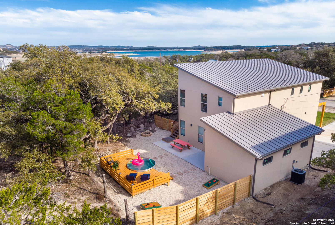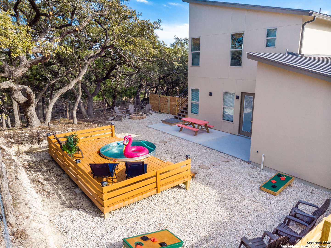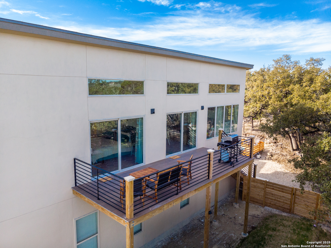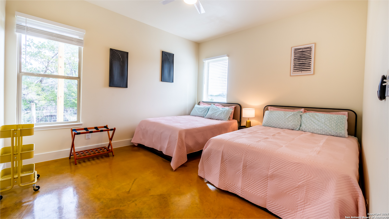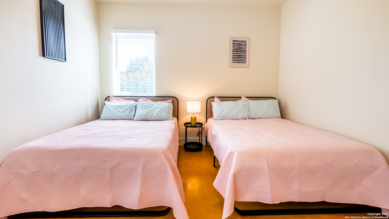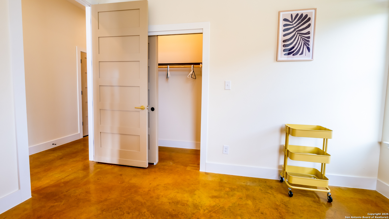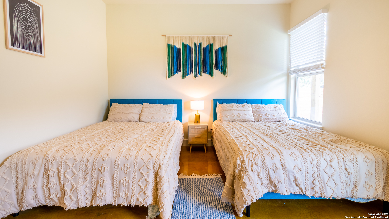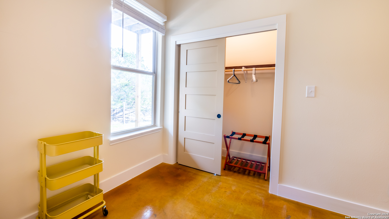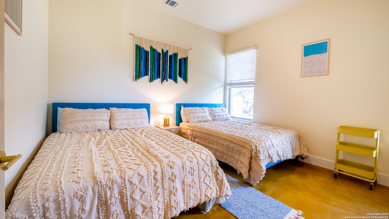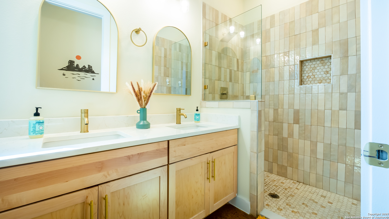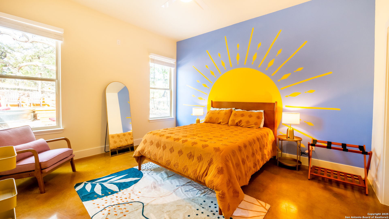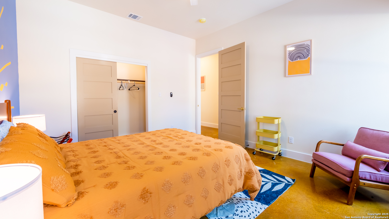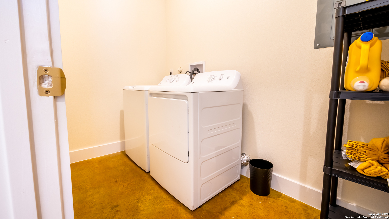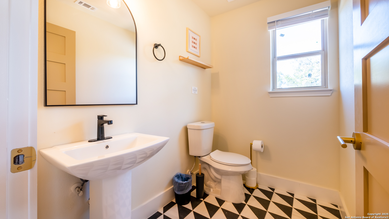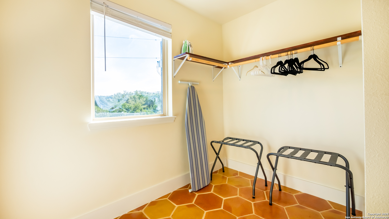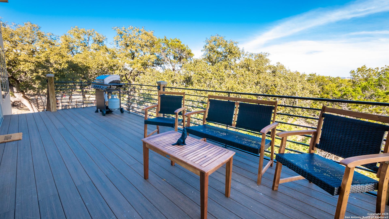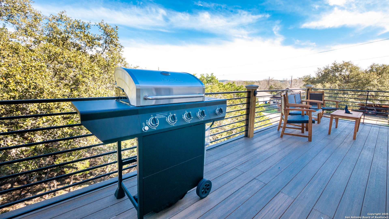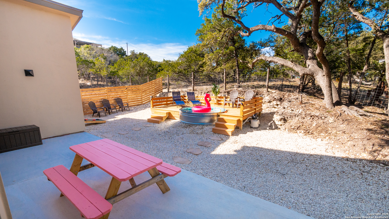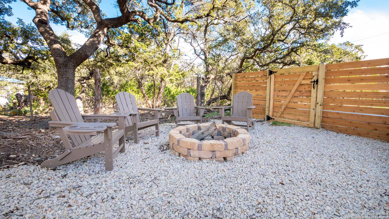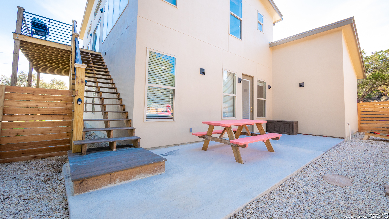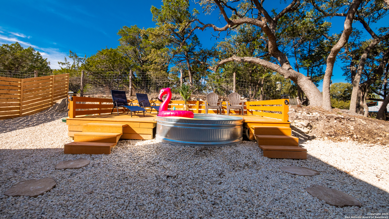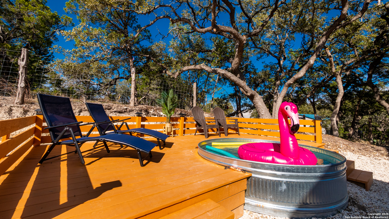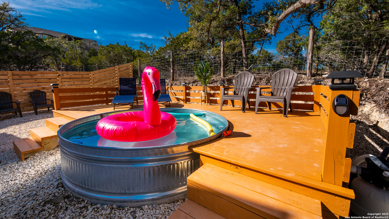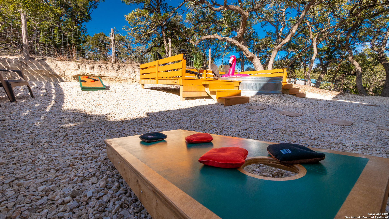Property Details
Woodridge
Canyon Lake, TX 78133
$499,995
4 BD | 3 BA |
Property Description
Modern style meets lakeside living in this beautifully designed home just minutes from Canyon Lake. Featuring a spacious and functional open floor plan, this move-in ready property offers stylish upgrades and smart design throughout. Enjoy stained concrete flooring on the main level-no carpet anywhere-paired with sleek quartz countertops and stainless steel appliances that bring a fresh, contemporary feel to the kitchen. A metal roof adds durability and curb appeal, while clean lines and natural light give the home a bright, airy vibe. Upstairs, relax or entertain on the deck with partial lake views, or step out to the patio below to enjoy the peaceful Hill Country surroundings. The home is conveniently located near a boat ramp, making it easy to take full advantage of lakeside recreation. With 4 bedrooms and 2.5 baths, there's plenty of space whether you're planning to settle in, use it as a second home, or continue operating it as an Airbnb. All furniture and decorations can convey with the home with an acceptable offer! The flexible layout and scenic location make it a strong option for both full-time residents and investors alike. Tucked into a quiet neighborhood, yet close to the best of Canyon Lake, this modern retreat checks all the boxes. Don't miss your chance-schedule a private showing today!
-
Type: Residential Property
-
Year Built: 2023
-
Cooling: Two Central
-
Heating: Central,1 Unit
-
Lot Size: 0.19 Acres
Property Details
- Status:Available
- Type:Residential Property
- MLS #:1853997
- Year Built:2023
- Sq. Feet:2,360
Community Information
- Address:136 Woodridge Canyon Lake, TX 78133
- County:Comal
- City:Canyon Lake
- Subdivision:LAKEWOOD HILLS
- Zip Code:78133
School Information
- School System:Comal
- High School:Canyon Lake
- Middle School:Mountain Valley
- Elementary School:Rebecca Creek
Features / Amenities
- Total Sq. Ft.:2,360
- Interior Features:One Living Area, Separate Dining Room, Island Kitchen, Secondary Bedroom Down, High Ceilings, Open Floor Plan, Laundry Main Level, Walk in Closets
- Fireplace(s): Not Applicable
- Floor:Saltillo Tile, Stained Concrete
- Inclusions:Ceiling Fans, Washer Connection, Dryer Connection, Microwave Oven, Stove/Range, Disposal, Dishwasher, Ice Maker Connection, Vent Fan, Electric Water Heater, Garage Door Opener, Plumb for Water Softener, Solid Counter Tops
- Master Bath Features:Tub/Shower Combo, Double Vanity
- Cooling:Two Central
- Heating Fuel:Electric
- Heating:Central, 1 Unit
- Master:17x14
- Bedroom 2:13x15
- Bedroom 3:13x15
- Bedroom 4:13x15
- Dining Room:17x10
- Kitchen:10x17
Architecture
- Bedrooms:4
- Bathrooms:3
- Year Built:2023
- Stories:2
- Style:Two Story, Contemporary
- Roof:Metal
- Foundation:Slab
- Parking:One Car Garage, Attached
Property Features
- Neighborhood Amenities:None
- Water/Sewer:Water System, Septic, City
Tax and Financial Info
- Proposed Terms:Conventional, FHA, VA, TX Vet, Cash, USDA
- Total Tax:3857.71
4 BD | 3 BA | 2,360 SqFt
© 2025 Lone Star Real Estate. All rights reserved. The data relating to real estate for sale on this web site comes in part from the Internet Data Exchange Program of Lone Star Real Estate. Information provided is for viewer's personal, non-commercial use and may not be used for any purpose other than to identify prospective properties the viewer may be interested in purchasing. Information provided is deemed reliable but not guaranteed. Listing Courtesy of Brock Bremmer with eXp Realty.

