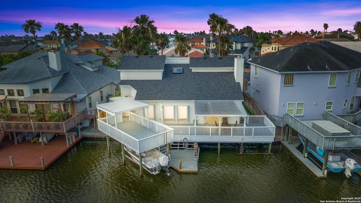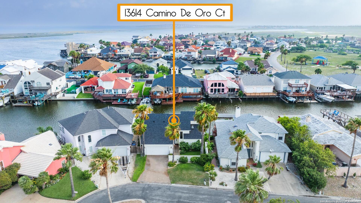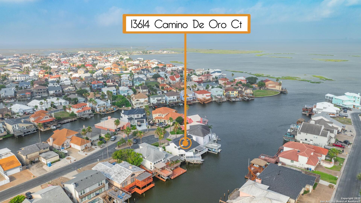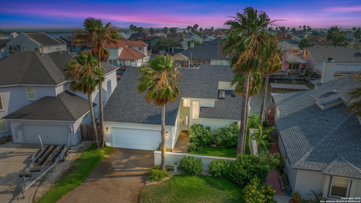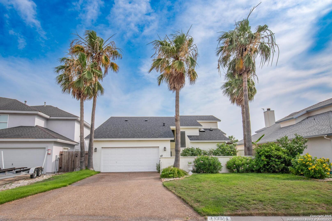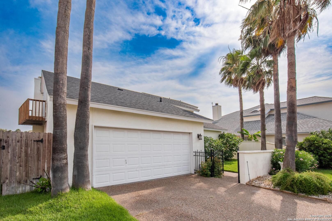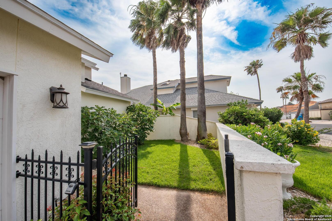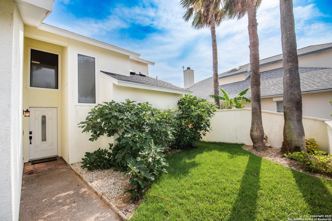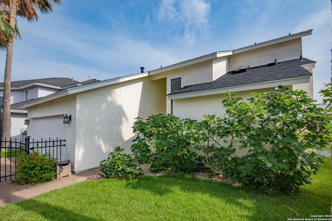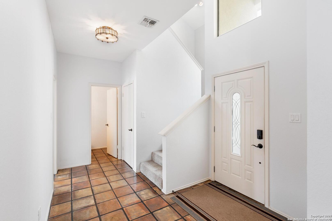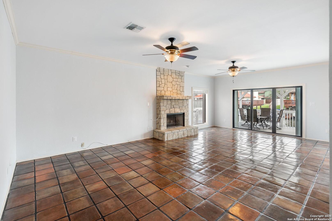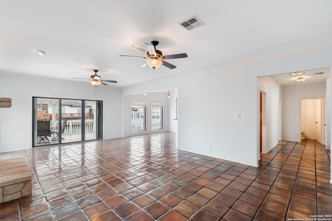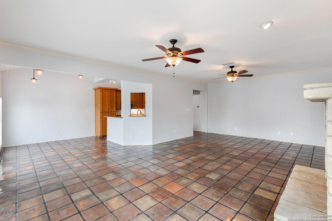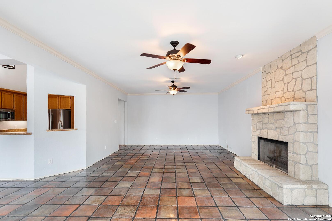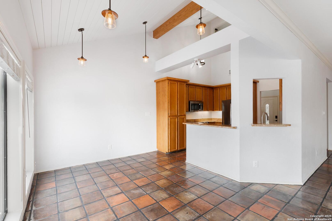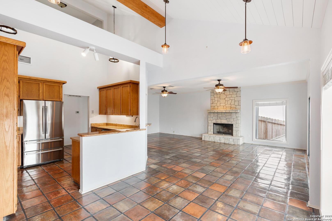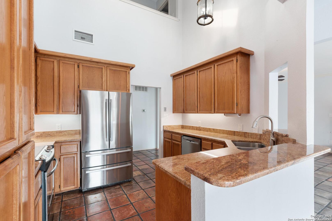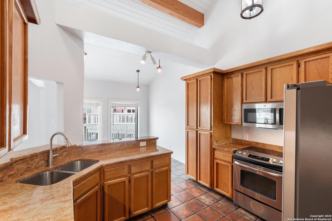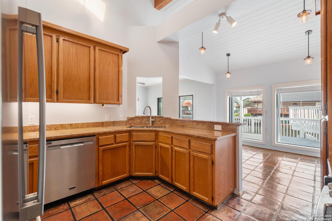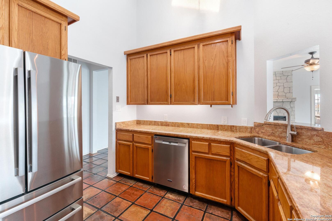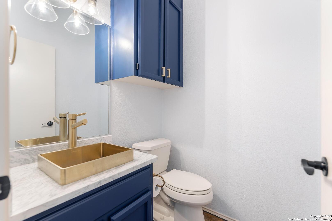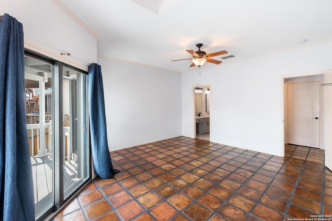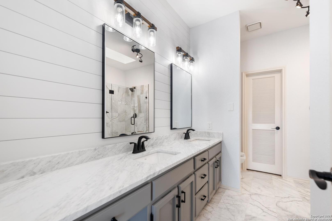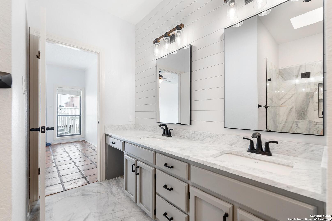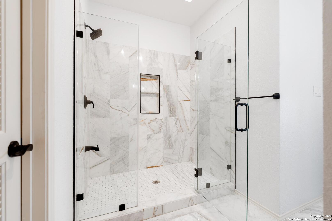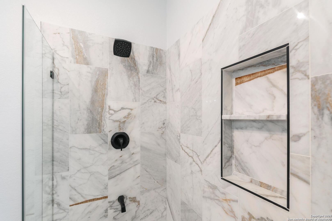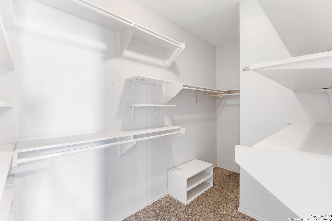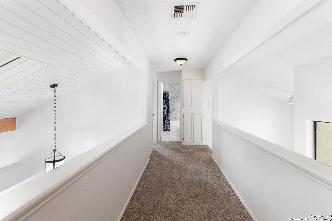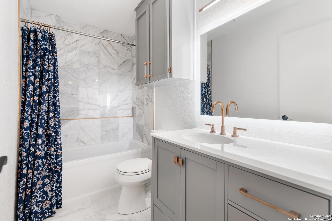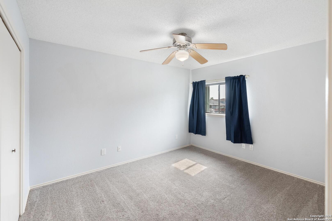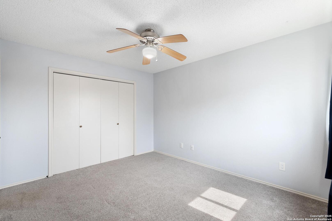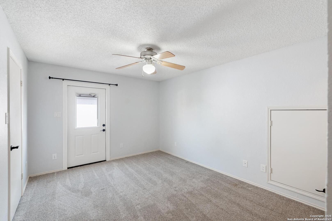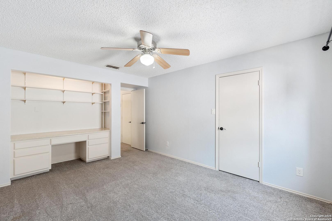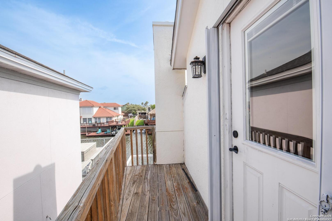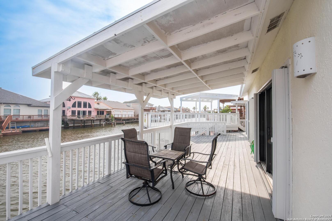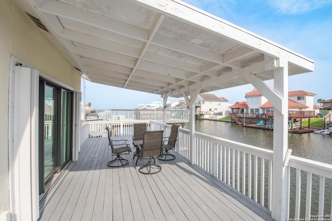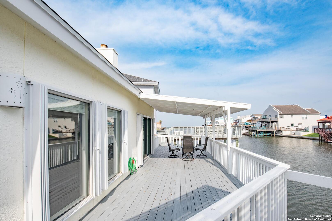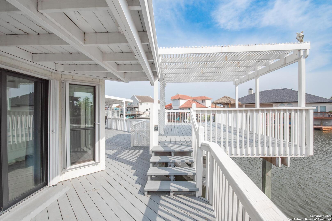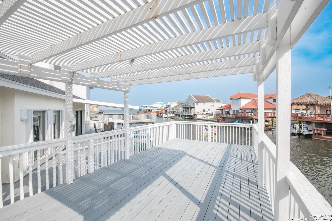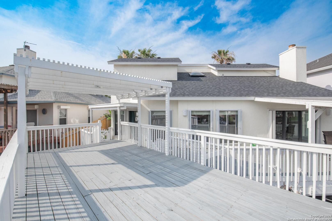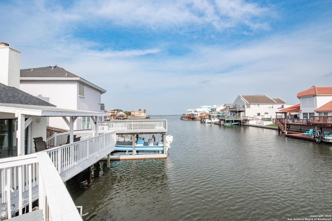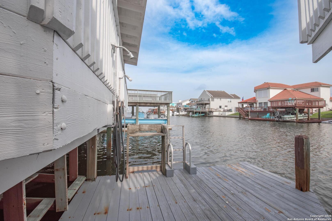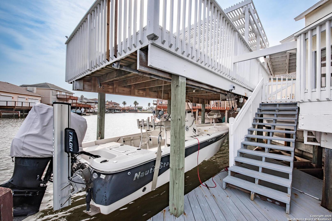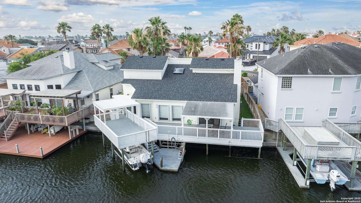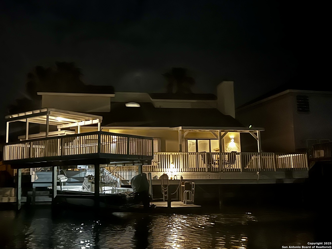Property Details
Camino De Oro
Corpus Christi, TX 78418
$675,000
3 BD | 3 BA |
Property Description
***GREAT CANAL LIVING*** Private BOAT LIFT with EASY ACCESS to LAGUNA MADRE, new roof-Oct. 2023, beautiful saltillo tile floors downstairs. Wood burning rock fireplace in living room with WATER VIEWS & a covered deck. Impressive kitchen/dining with vaulted shiplap ceilings & updated lighting. Granite countertops, under counter lighting, pantry with pull-out shelves. Primary Suite with sitting area facing the water. Gorgeous recently updated primary bath with a huge marble shower, shiplap walls, & large walk-in closet. Accordion style hurricane shutters.
-
Type: Residential Property
-
Year Built: 1986
-
Cooling: One Central
-
Heating: Central
-
Lot Size: 0.16 Acres
Property Details
- Status:Available
- Type:Residential Property
- MLS #:1839711
- Year Built:1986
- Sq. Feet:1,906
Community Information
- Address:13614 Camino De Oro Corpus Christi, TX 78418
- County:Nueces
- City:Corpus Christi
- Subdivision:NONE
- Zip Code:78418
School Information
- School System:FLOUR BLUFF ISD
- High School:FLOUR BLUFF
- Middle School:FLOUR BLUFF
- Elementary School:FLOUR BLUFF
Features / Amenities
- Total Sq. Ft.:1,906
- Interior Features:One Living Area, Separate Dining Room, Breakfast Bar, Utility Area in Garage, High Ceilings, Open Floor Plan, Laundry in Garage
- Fireplace(s): Living Room
- Floor:Carpeting, Saltillo Tile, Ceramic Tile, Marble
- Inclusions:Ceiling Fans, Washer Connection, Dryer Connection, Microwave Oven, Stove/Range, Refrigerator, Disposal, Dishwasher, Water Softener (owned), Vent Fan, Electric Water Heater, City Garbage service
- Master Bath Features:Shower Only, Double Vanity
- Exterior Features:Deck/Balcony, Partial Fence, Sprinkler System, Storm Windows, Dog Run Kennel, Dock, Water Front Improved
- Cooling:One Central
- Heating Fuel:Electric
- Heating:Central
- Master:17x15
- Bedroom 2:11x12
- Bedroom 3:10x13
- Dining Room:11x12
- Kitchen:11x10
Architecture
- Bedrooms:3
- Bathrooms:3
- Year Built:1986
- Stories:2
- Style:Two Story, Traditional
- Roof:Composition
- Foundation:Slab
- Parking:Two Car Garage
Property Features
- Lot Dimensions:48X120
- Neighborhood Amenities:Waterfront Access, Park/Playground, Boat Ramp
- Water/Sewer:City
Tax and Financial Info
- Proposed Terms:Conventional, FHA, VA, Cash
- Total Tax:13213
3 BD | 3 BA | 1,906 SqFt
© 2025 Lone Star Real Estate. All rights reserved. The data relating to real estate for sale on this web site comes in part from the Internet Data Exchange Program of Lone Star Real Estate. Information provided is for viewer's personal, non-commercial use and may not be used for any purpose other than to identify prospective properties the viewer may be interested in purchasing. Information provided is deemed reliable but not guaranteed.

