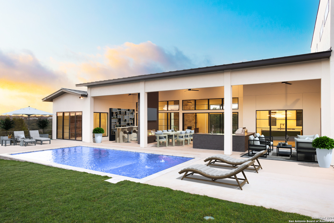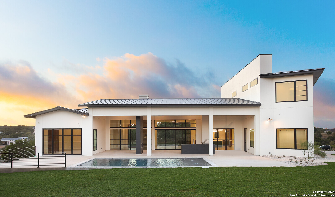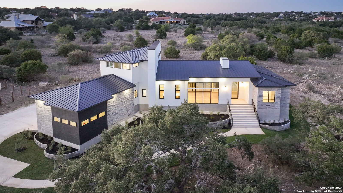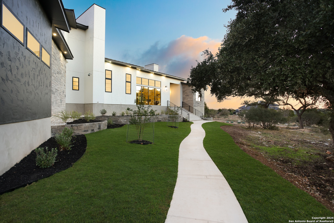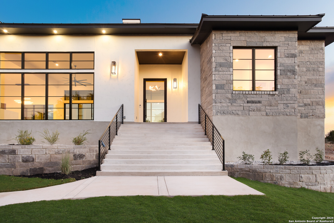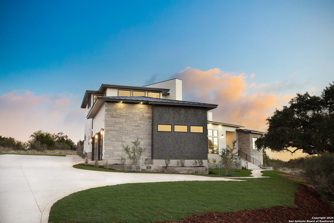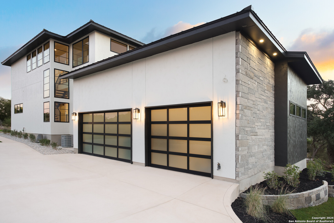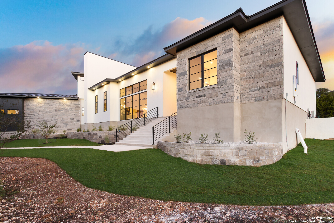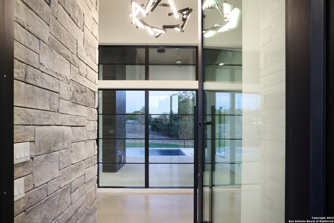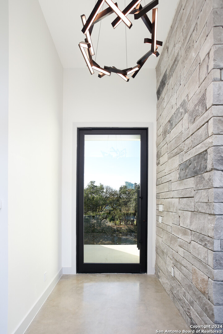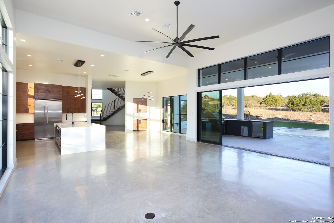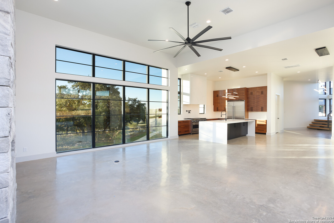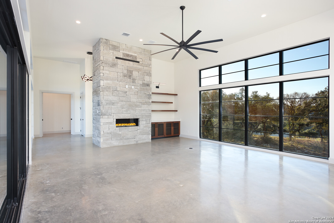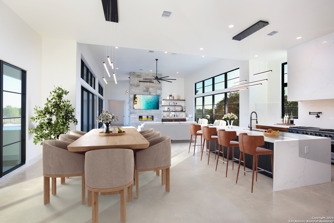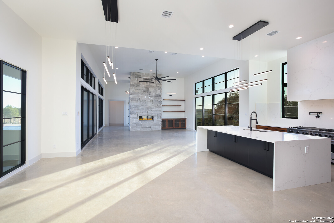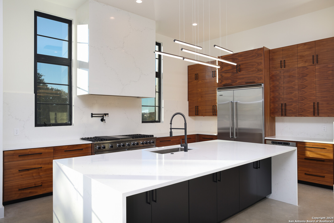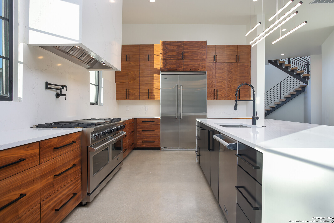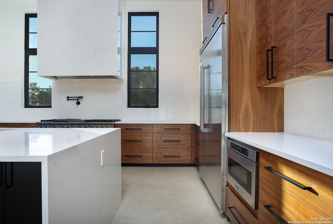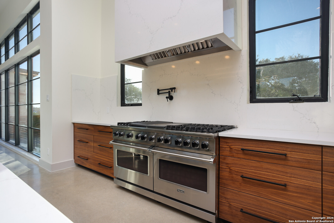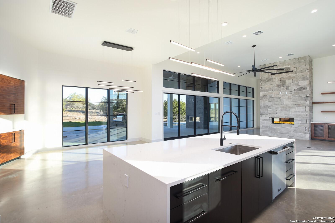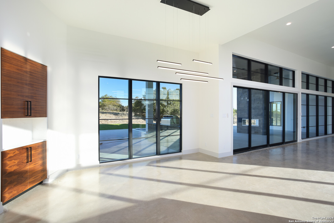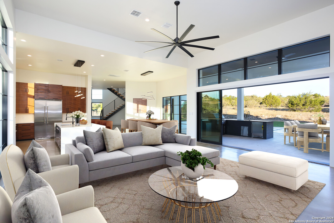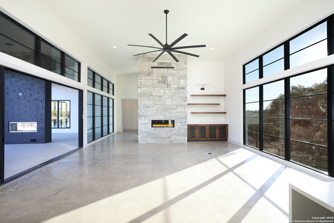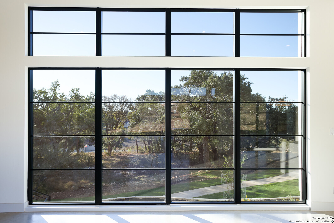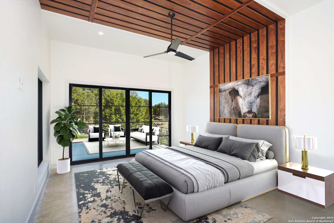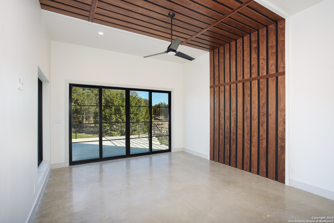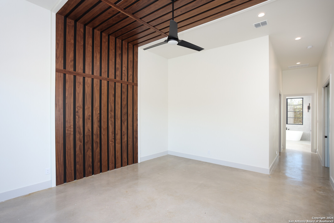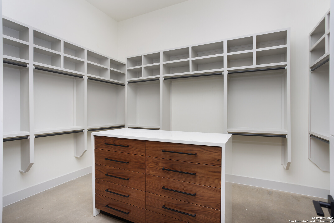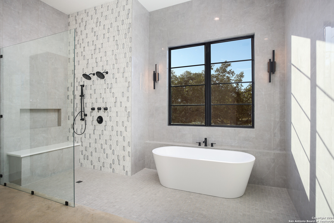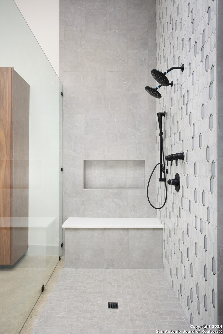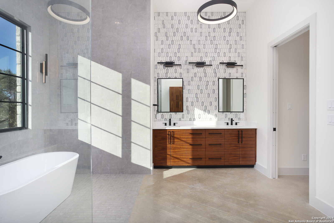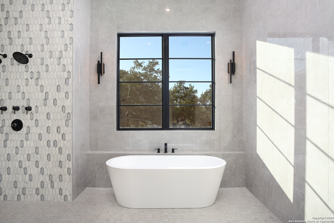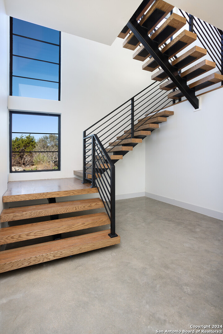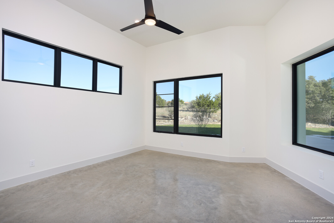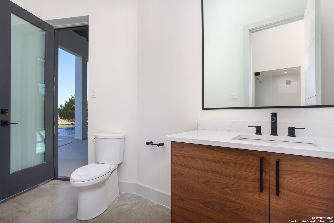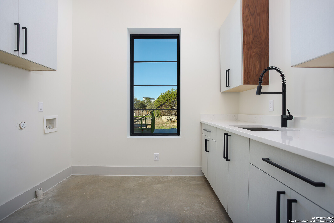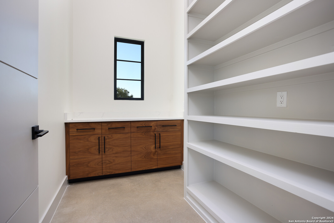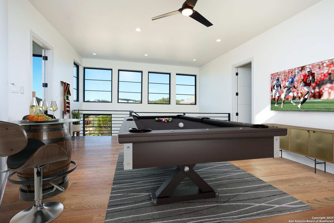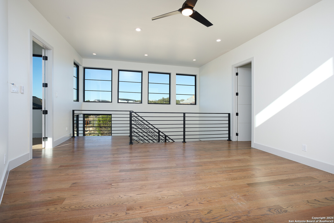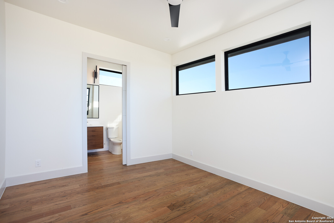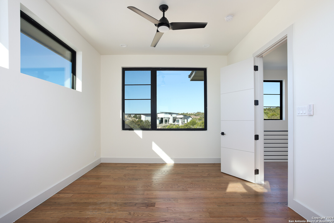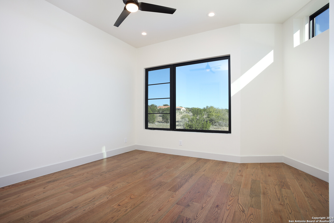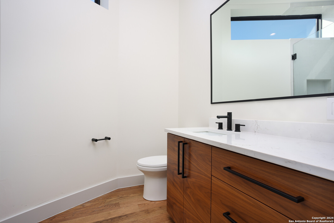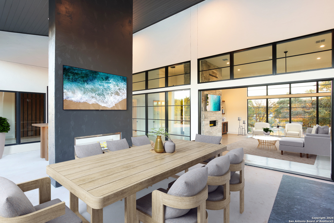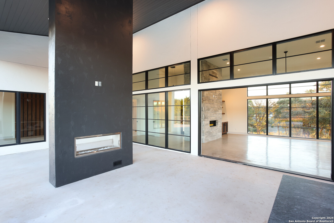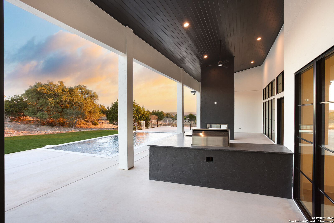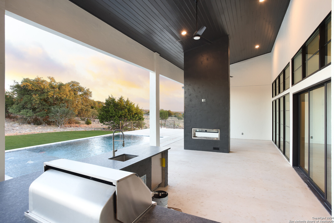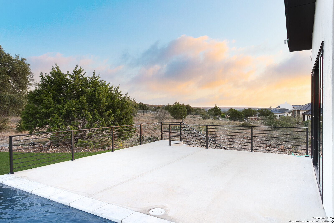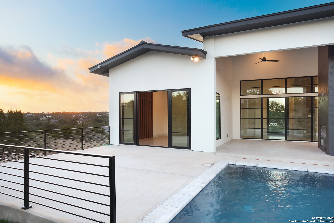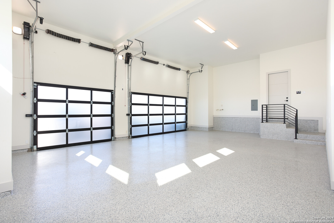Property Details
Bordeaux Ln
New Braunfels, TX 78132
$1,399,900
3 BD | 4 BA |
Property Description
***Ask your agent about the special notes.*** Welcome to 1363 Bordeaux Ln, an exquisite gem located in the highly sought-after community of Vintage Oaks! This exceptional home offers an impressive blend of luxury, comfort, and modern elegance. Featuring 3 bedrooms and 2 bathrooms, this custom-built home showcases high-end finishes and meticulous attention to detail. Step outside to your private backyard oasis, where a sparkling pool awaits, perfect for cooling off during those warm Texas days. This home is a true rarity and won't be on the market for long! Don't miss your chance to own this spectacular property. Schedule your private showing today!
-
Type: Residential Property
-
Year Built: 2023
-
Cooling: Two Central
-
Heating: Heat Pump
-
Lot Size: 1.30 Acres
Property Details
- Status:Contract Pending
- Type:Residential Property
- MLS #:1803012
- Year Built:2023
- Sq. Feet:4,101
Community Information
- Address:1363 Bordeaux Ln New Braunfels, TX 78132
- County:Comal
- City:New Braunfels
- Subdivision:VINTAGE OAKS
- Zip Code:78132
School Information
- School System:Comal
- High School:Smithson Valley
- Middle School:Smithson Valley
- Elementary School:Bill Brown
Features / Amenities
- Total Sq. Ft.:4,101
- Interior Features:Two Living Area, Island Kitchen, Walk-In Pantry, Study/Library, Utility Room Inside, High Ceilings, Open Floor Plan, Cable TV Available, High Speed Internet, Laundry Main Level, Laundry Room, Walk in Closets, Attic - Partially Floored, Attic - Radiant Barrier Decking
- Fireplace(s): Two
- Floor:Wood, Unstained Concrete
- Inclusions:Ceiling Fans, Chandelier, Washer Connection, Dryer Connection, Microwave Oven, Stove/Range, Gas Cooking, Gas Grill, Refrigerator, Disposal, Dishwasher, Vent Fan, Smoke Alarm, Pre-Wired for Security, Plumb for Water Softener, Solid Counter Tops, Custom Cabinets, Propane Water Heater, 2+ Water Heater Units
- Master Bath Features:Tub/Shower Separate, Double Vanity
- Cooling:Two Central
- Heating Fuel:Electric
- Heating:Heat Pump
- Master:15x18
- Bedroom 2:13x14
- Bedroom 3:13x13
- Dining Room:15x13
- Kitchen:16x13
- Office/Study:15x15
Architecture
- Bedrooms:3
- Bathrooms:4
- Year Built:2023
- Stories:2
- Style:Two Story, Contemporary
- Roof:Metal
- Foundation:Slab
- Parking:Three Car Garage
Property Features
- Neighborhood Amenities:Controlled Access, Pool, Tennis, Clubhouse, Park/Playground, Jogging Trails, Basketball Court
- Water/Sewer:Water System, Aerobic Septic
Tax and Financial Info
- Proposed Terms:Conventional, FHA, VA, Cash
- Total Tax:3908.09
3 BD | 4 BA | 4,101 SqFt
© 2025 Lone Star Real Estate. All rights reserved. The data relating to real estate for sale on this web site comes in part from the Internet Data Exchange Program of Lone Star Real Estate. Information provided is for viewer's personal, non-commercial use and may not be used for any purpose other than to identify prospective properties the viewer may be interested in purchasing. Information provided is deemed reliable but not guaranteed. Listing Courtesy of Kelton Day with Keller Williams Legacy.

