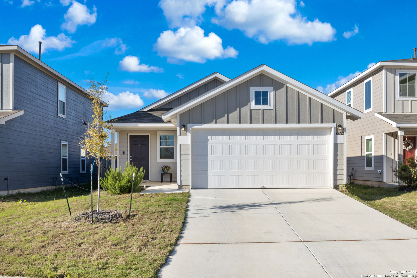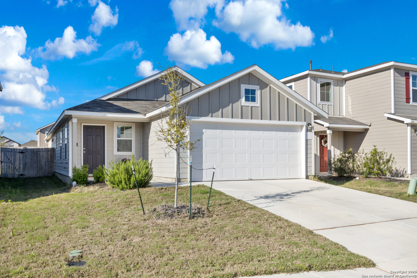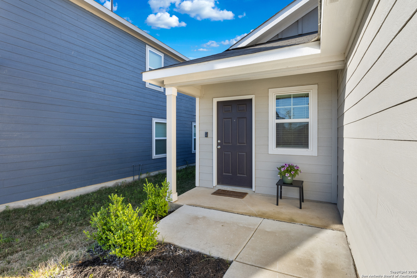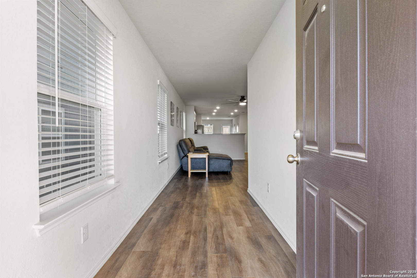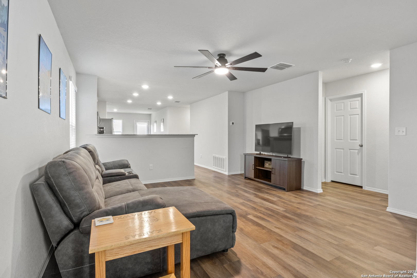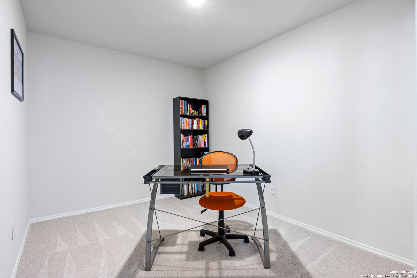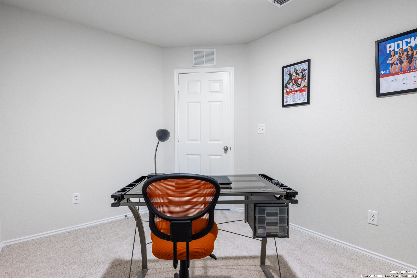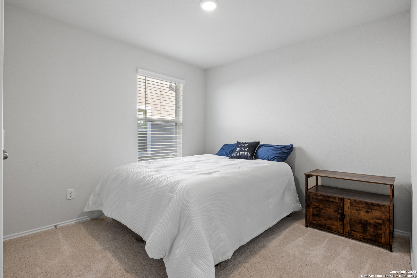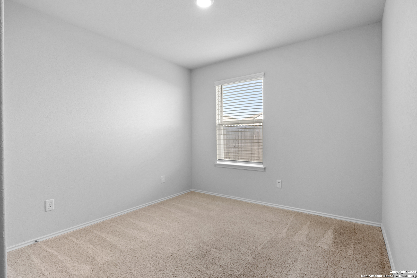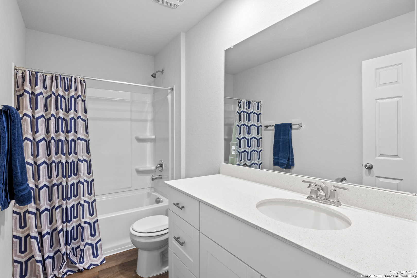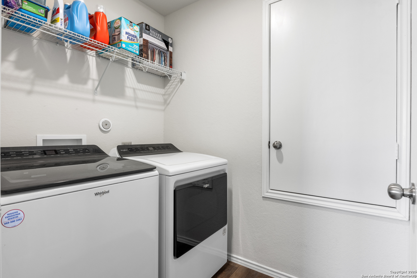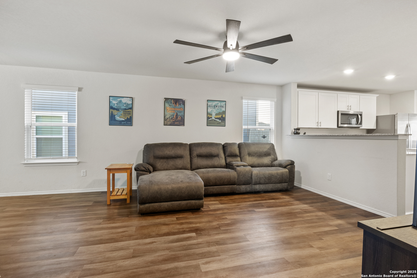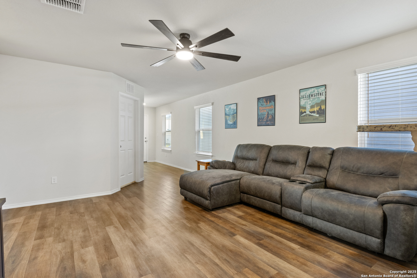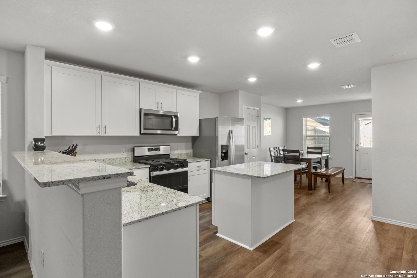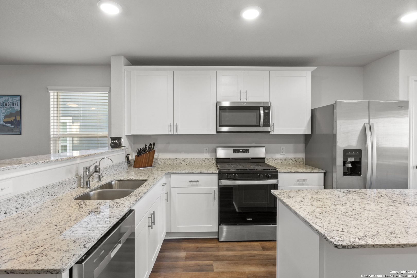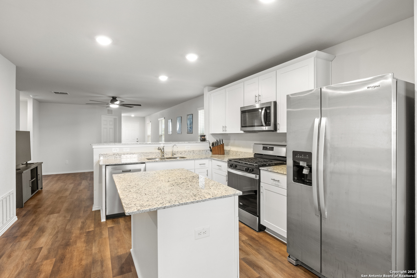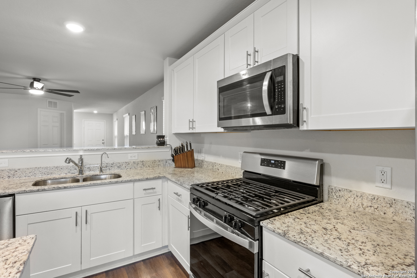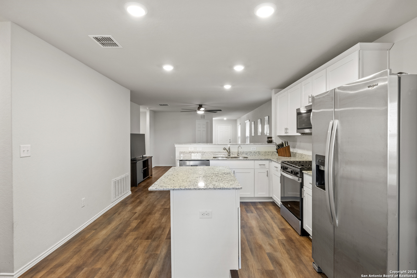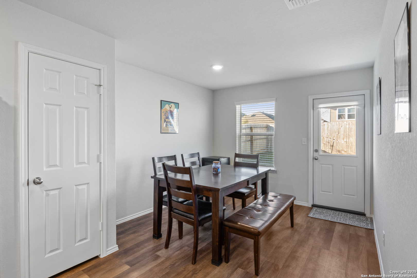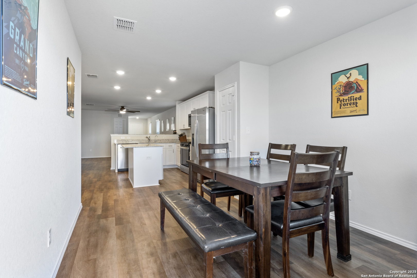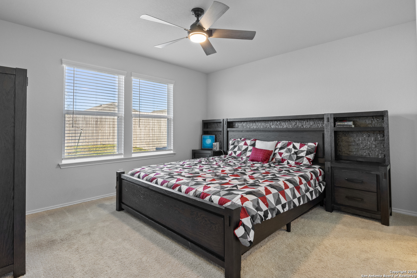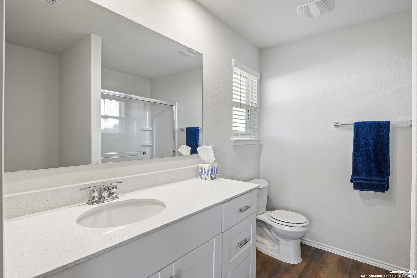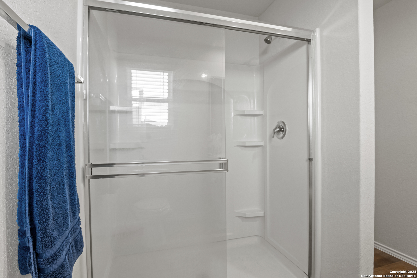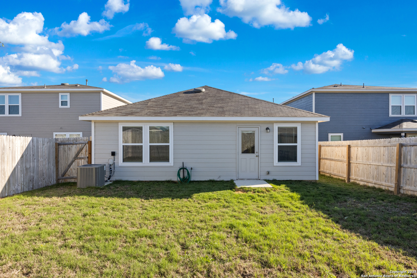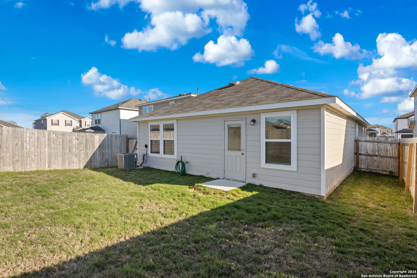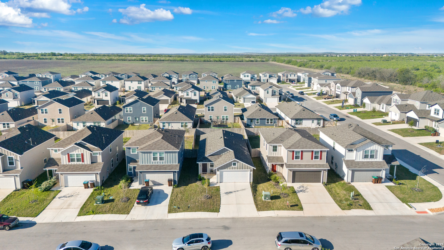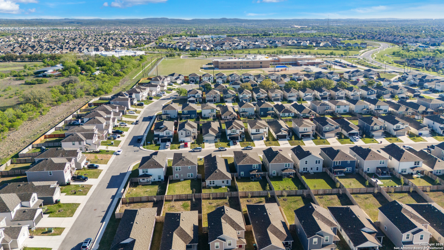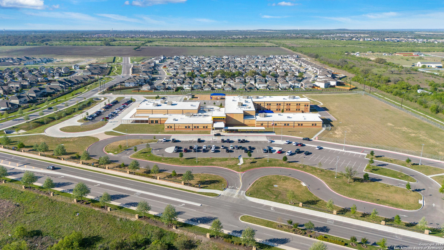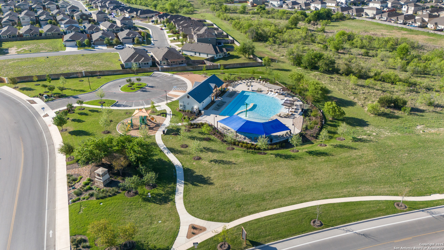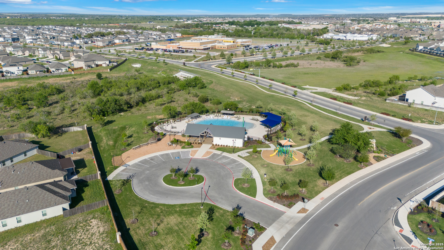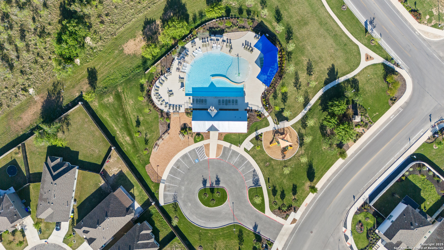Property Details
Prospector Post
San Antonio, TX 78253
$280,000
3 BD | 2 BA |
Property Description
Welcome to effortless elegance in the Winding Brook community, where this charming single-story retreat blends modern comfort with timeless design. From the moment you step inside, you're greeted by a bright, airy open-concept layout that invites you to relax and stay awhile. The spacious living and dining areas flow seamlessly into a beautifully appointed kitchen, complete with gleaming granite countertops, stainless steel appliances, and crisp white cabinetry that exudes both style and function. Whether you're hosting gatherings or enjoying a quiet night in, this space is designed to impress. The serene primary suite offers the perfect private escape with an expansive walk-in closet and a spa-like ensuite featuring a generous vanity and sleek walk-in shower. Additional rooms offer flexibility for a home office, guest space, or whatever fits your lifestyle, all complemented by soft carpet and neutral tones that make decorating a breeze. Thoughtful updates like wood-look vinyl flooring, a water softener system, and a garage door opener add both convenience and luxury to everyday living. Step outside to a fully fenced backyard that's ready for summer BBQs, playtime, or peaceful evenings under the stars. This gem delivers modern livability in a thriving neighborhood known for its charm and convenience-your perfect next chapter starts right here.
-
Type: Residential Property
-
Year Built: 2023
-
Cooling: One Central
-
Heating: Central
-
Lot Size: 0.11 Acres
Property Details
- Status:Available
- Type:Residential Property
- MLS #:1857562
- Year Built:2023
- Sq. Feet:1,510
Community Information
- Address:13762 Prospector Post San Antonio, TX 78253
- County:Bexar
- City:San Antonio
- Subdivision:WINDING BROOK
- Zip Code:78253
School Information
- School System:Northside
- High School:Sotomayor High School
- Middle School:Straus
- Elementary School:Katie Reed
Features / Amenities
- Total Sq. Ft.:1,510
- Interior Features:One Living Area, Eat-In Kitchen, Island Kitchen, Study/Library, Utility Room Inside, 1st Floor Lvl/No Steps, Open Floor Plan, Cable TV Available, High Speed Internet, Laundry Room, Walk in Closets
- Fireplace(s): Not Applicable
- Floor:Vinyl
- Inclusions:Washer Connection, Dryer Connection, Washer, Dryer, Stove/Range, Gas Cooking, Refrigerator, Garage Door Opener
- Master Bath Features:Tub/Shower Combo
- Exterior Features:Privacy Fence, Double Pane Windows
- Cooling:One Central
- Heating Fuel:Natural Gas
- Heating:Central
- Master:12x12
- Bedroom 2:13x9
- Bedroom 3:10x12
- Dining Room:10x12
- Kitchen:12x12
- Office/Study:11x8
Architecture
- Bedrooms:3
- Bathrooms:2
- Year Built:2023
- Stories:1
- Style:One Story, Ranch
- Roof:Composition
- Foundation:Slab
- Parking:Two Car Garage, Attached
Property Features
- Neighborhood Amenities:Pool, Park/Playground
- Water/Sewer:City
Tax and Financial Info
- Proposed Terms:Conventional, FHA, VA, Cash
- Total Tax:5028.75
3 BD | 2 BA | 1,510 SqFt
© 2025 Lone Star Real Estate. All rights reserved. The data relating to real estate for sale on this web site comes in part from the Internet Data Exchange Program of Lone Star Real Estate. Information provided is for viewer's personal, non-commercial use and may not be used for any purpose other than to identify prospective properties the viewer may be interested in purchasing. Information provided is deemed reliable but not guaranteed. Listing Courtesy of Zachariah Castillo with Keller Williams City-View.

