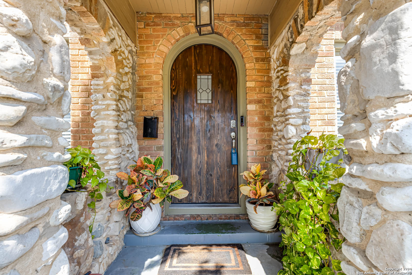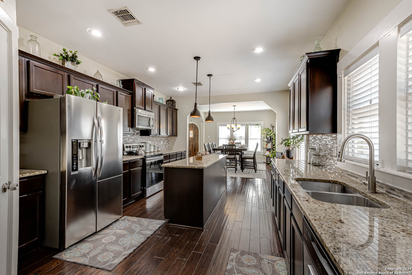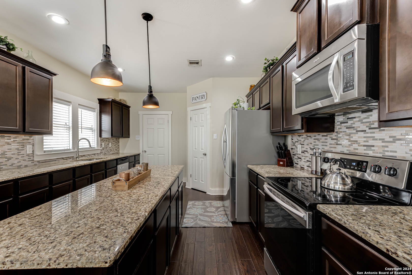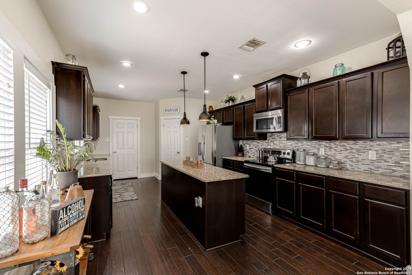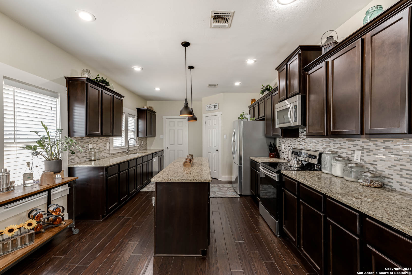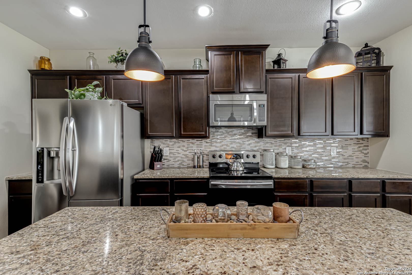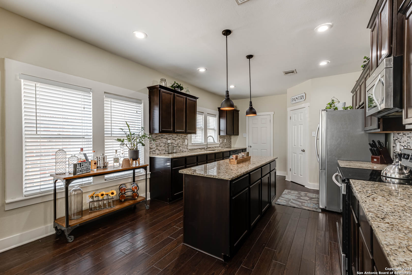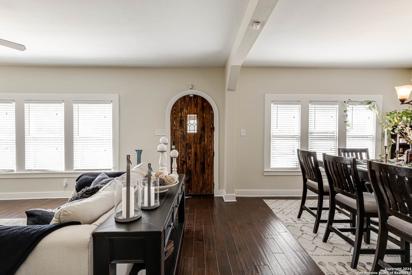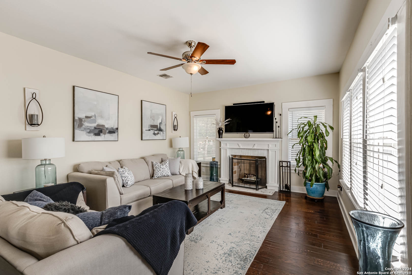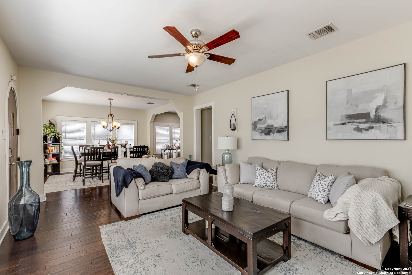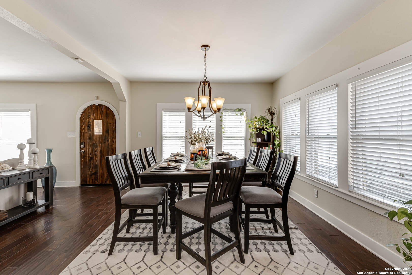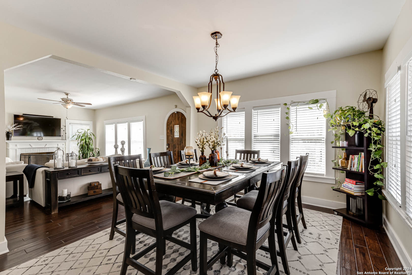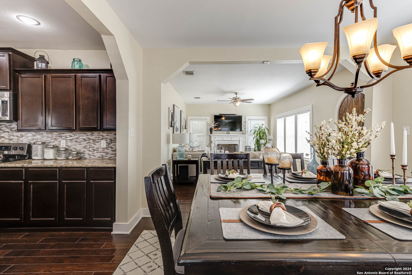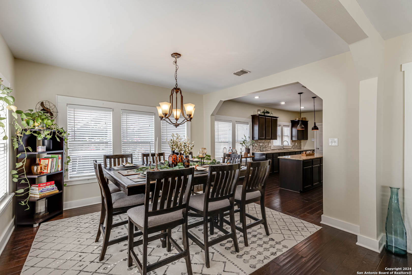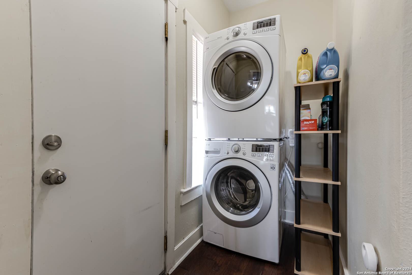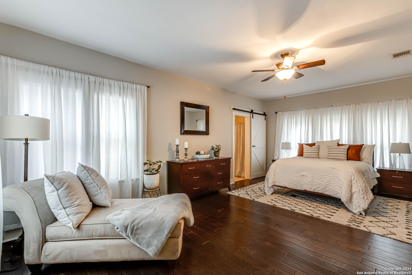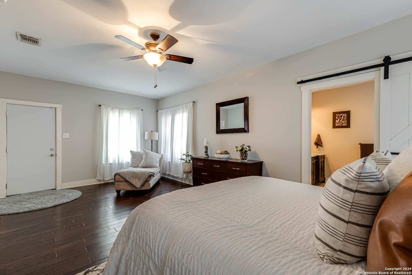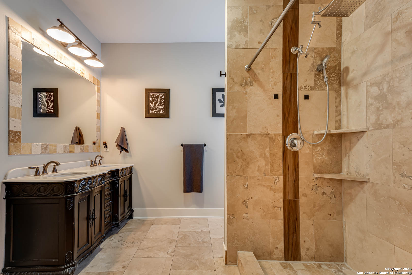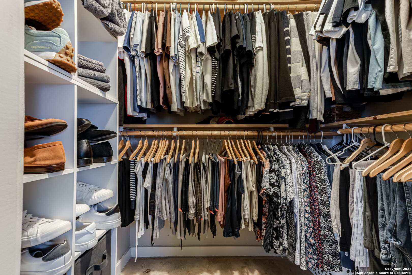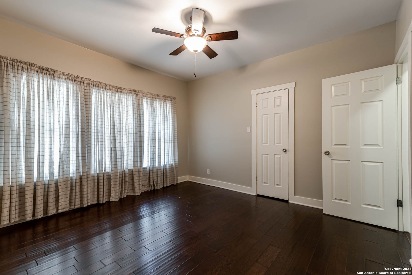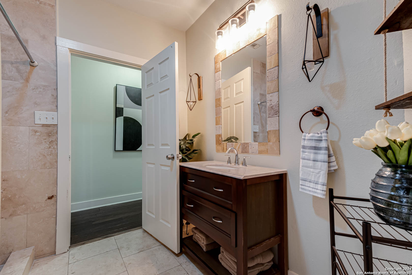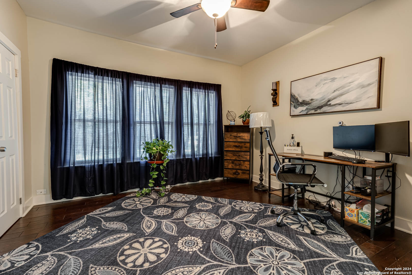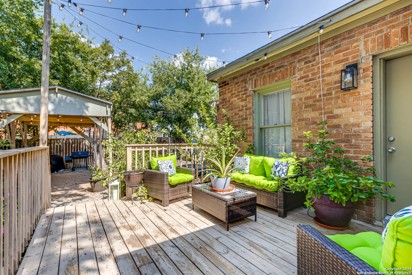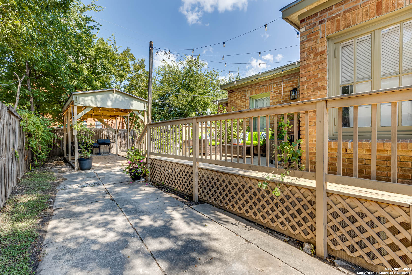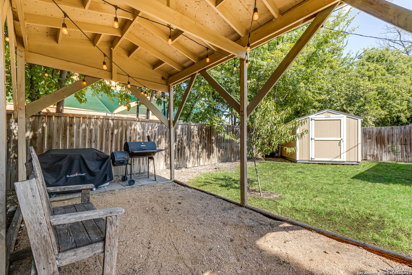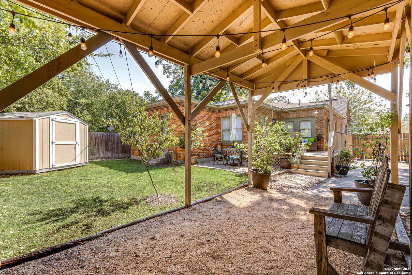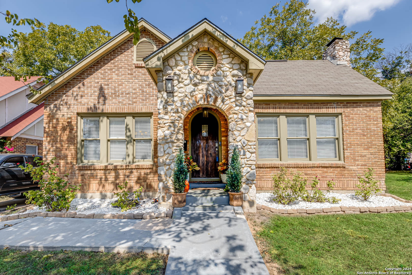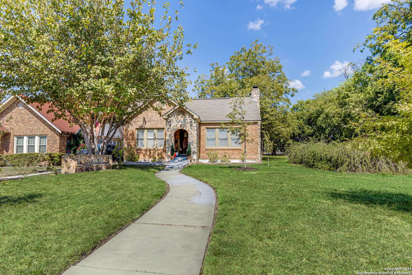Property Details
NORTH DR
San Antonio, TX 78201
$385,000
3 BD | 2 BA |
Property Description
Sellers are motivated and ready to start their next chapter! Welcome to this renovated, move in ready 3 bed, 2 bath home located just minutes from IH10 and Loop 410, nestled in the heart of the highly sought-after Monticello Park Historic District. Your future abode seamlessly blends timeless charm with modern updates. As you step inside, you'll be greeted by the warmth of this carefully maintained home and an abundance of natural light. The spacious living room features a cozy fireplace, perfect for relaxing evenings. The updated kitchen boasts granite countertops, an island, stainless steel appliances, and updated cabinetry, offering a delightful space for cooking and entertaining. The spacious primary suite is a private retreat with an en-suite bathroom and access to the back yard and deck.
-
Type: Residential Property
-
Year Built: 1930
-
Cooling: One Central
-
Heating: Central
-
Lot Size: 0.17 Acres
Property Details
- Status:Available
- Type:Residential Property
- MLS #:1815084
- Year Built:1930
- Sq. Feet:1,976
Community Information
- Address:139 NORTH DR San Antonio, TX 78201
- County:Bexar
- City:San Antonio
- Subdivision:MONTICELLO PARKHISTSA
- Zip Code:78201
School Information
- School System:San Antonio I.S.D.
- High School:Jefferson
- Middle School:Longfellow
- Elementary School:Maverick
Features / Amenities
- Total Sq. Ft.:1,976
- Interior Features:One Living Area, Liv/Din Combo, Island Kitchen, Walk-In Pantry, Utility Room Inside, Pull Down Storage, Cable TV Available, High Speed Internet, All Bedrooms Downstairs, Laundry Main Level, Walk in Closets, Attic - Partially Floored, Attic - Pull Down Stairs
- Fireplace(s): Not Applicable
- Floor:Ceramic Tile, Laminate
- Inclusions:Ceiling Fans, Washer Connection, Dryer Connection, Stove/Range, Disposal, Dishwasher, Security System (Owned), Pre-Wired for Security, Electric Water Heater, City Garbage service
- Master Bath Features:Shower Only, Double Vanity
- Exterior Features:Deck/Balcony, Privacy Fence, Storage Building/Shed, Mature Trees
- Cooling:One Central
- Heating Fuel:Electric
- Heating:Central
- Master:22x13
- Bedroom 2:12x12
- Bedroom 3:12x12
- Dining Room:13x12
- Kitchen:20x12
Architecture
- Bedrooms:3
- Bathrooms:2
- Year Built:1930
- Stories:1
- Style:One Story, Historic/Older
- Roof:Composition
- Parking:None/Not Applicable
Property Features
- Neighborhood Amenities:None
- Water/Sewer:City
Tax and Financial Info
- Proposed Terms:Conventional, FHA, VA, Cash
- Total Tax:8423
3 BD | 2 BA | 1,976 SqFt
© 2024 Lone Star Real Estate. All rights reserved. The data relating to real estate for sale on this web site comes in part from the Internet Data Exchange Program of Lone Star Real Estate. Information provided is for viewer's personal, non-commercial use and may not be used for any purpose other than to identify prospective properties the viewer may be interested in purchasing. Information provided is deemed reliable but not guaranteed. Listing Courtesy of Elizabeth Elizondo with Keller Williams Heritage.

