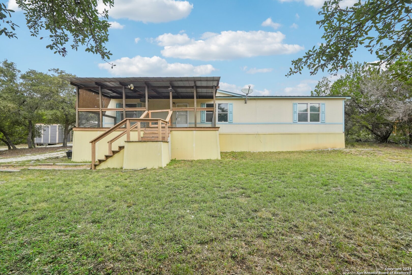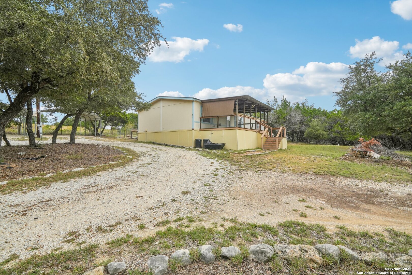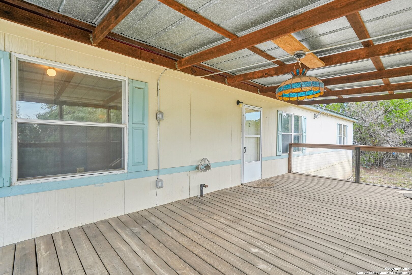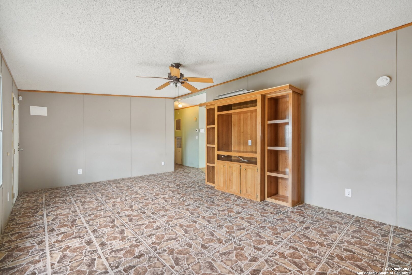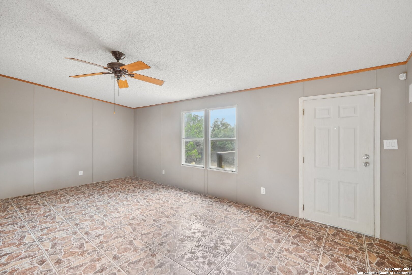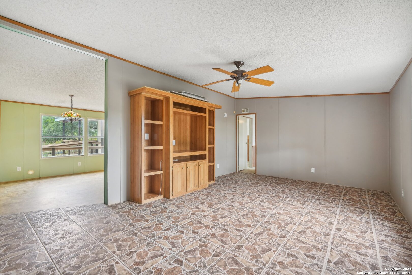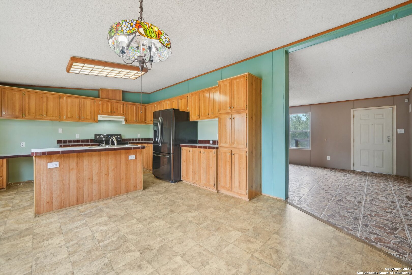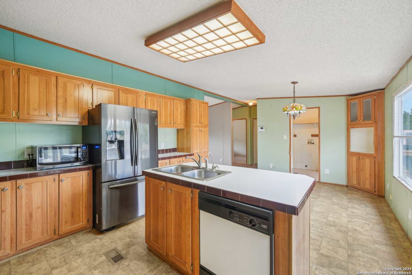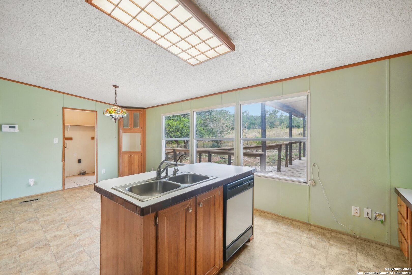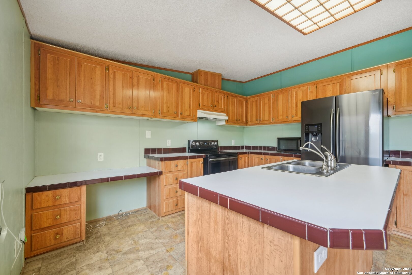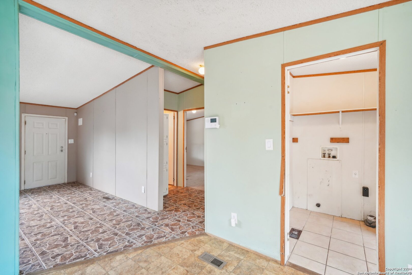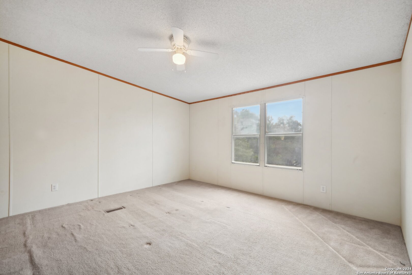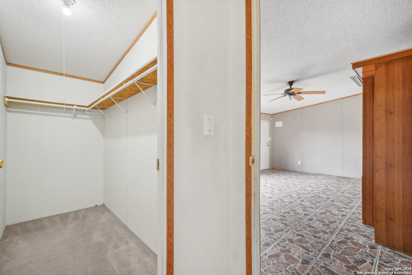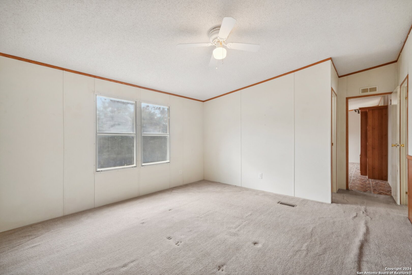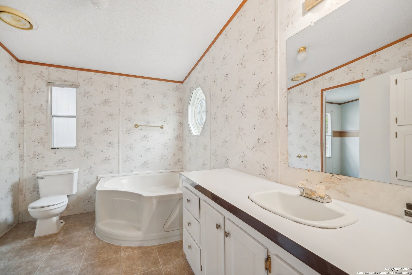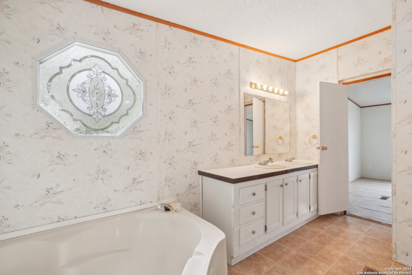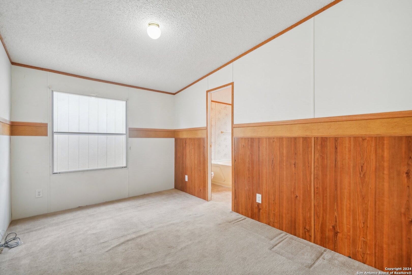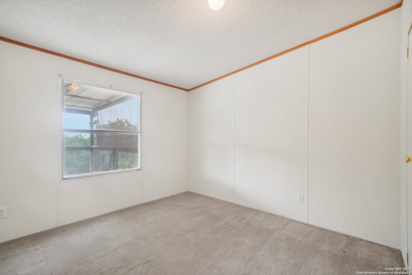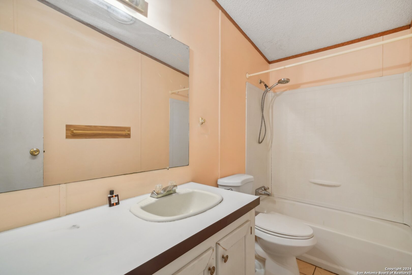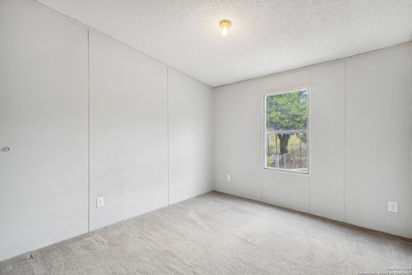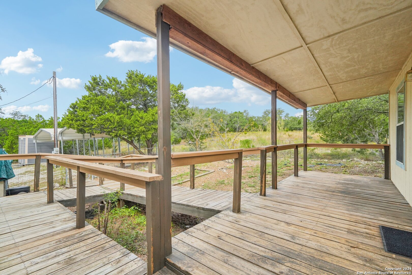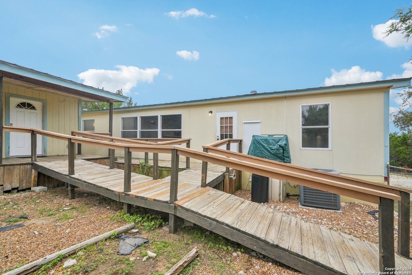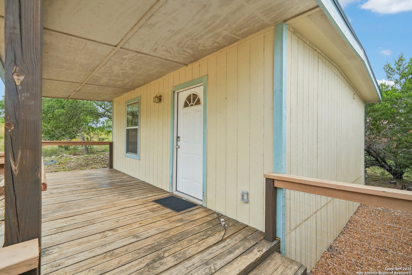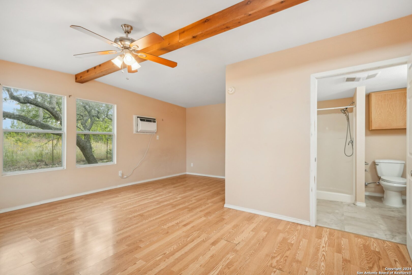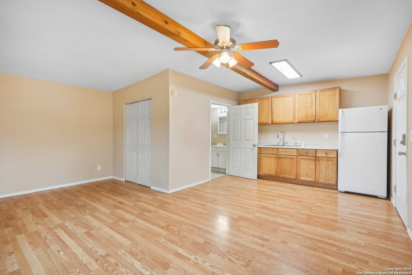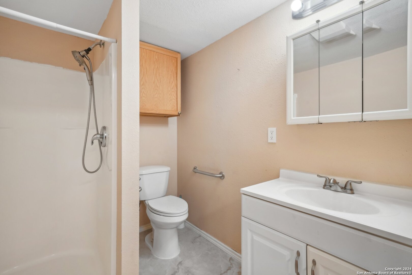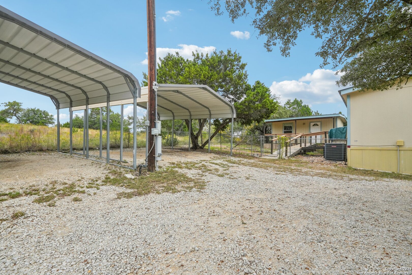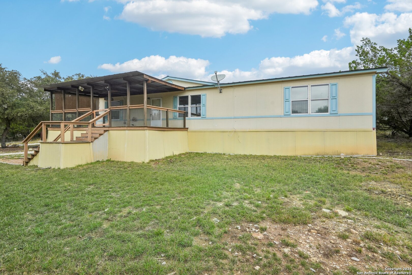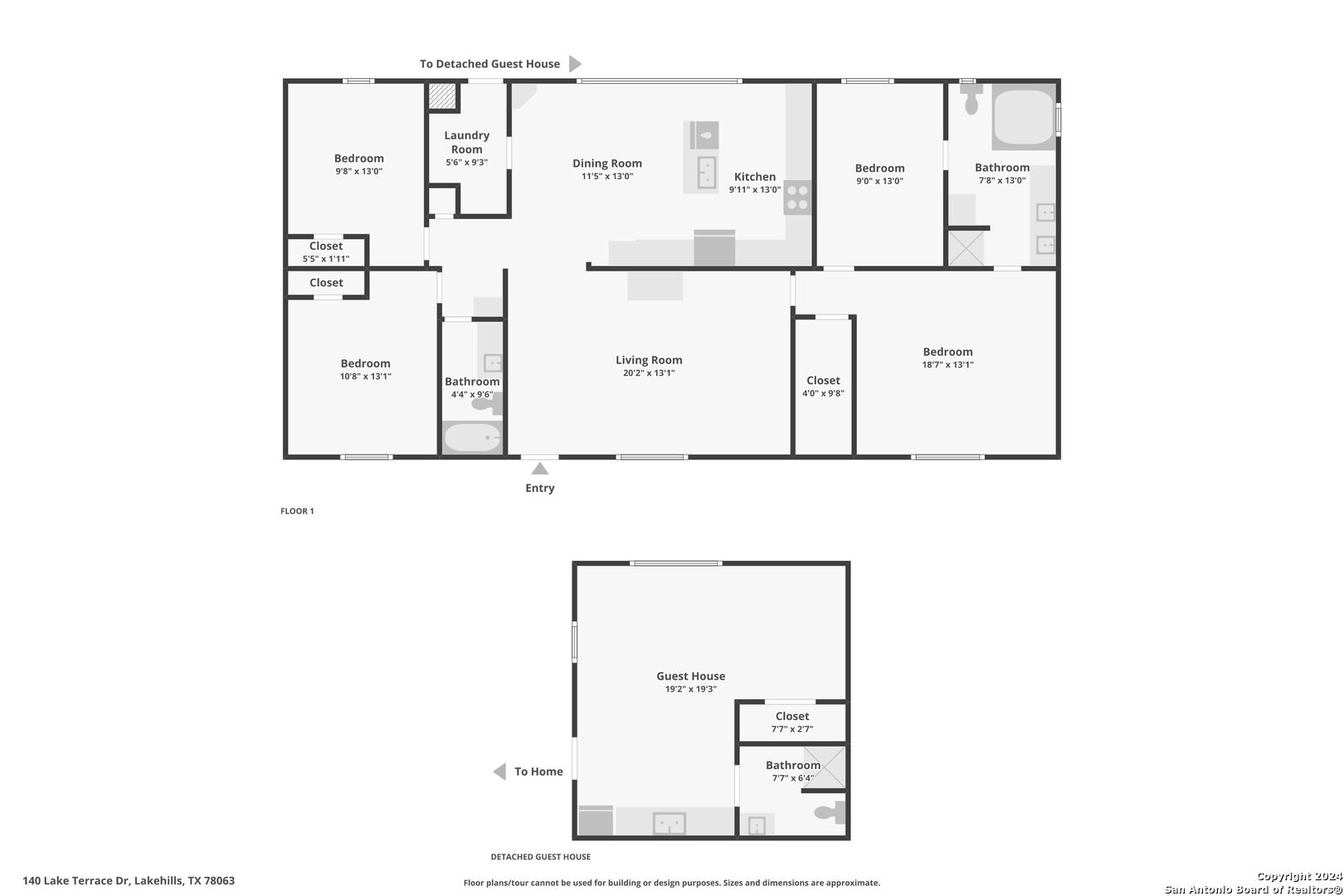Property Details
LAKE TERRACE DR
Lakehills, TX 78063
$245,000
4 BD | 2 BA |
Property Description
Over 1.3 acres with a 4 bedroom, 2 bath home PLUS a detached dwelling that adds 400 sq ft.! If you are wanting space and country living close to the city, this is it! Interior of main home offers very spacious living room, large kitchen with island, all appliances to convey, good size eat-in kitchen/dining room, and laundry room. Primary bedroom is large with walk-in closet, ceiling fan and en-suite bathroom. Primary bathroom offers a walk in shower, large soaking tub and vanity. Three Secondary bedrooms provide great space, ceiling fans and closet space. Exterior features an amazing covered porch on the front of the home with views of the Hill Country, a long drive way, 2 - 2 Car - Carports, and great decking to the additional detached dwelling. Additional Guest House offers a spacious room that could be split up to be a bedroom and living room, a kitchenette that offers a sink, refrigerator and good cabinet space. There is also a full bathroom and closet in the Guest House, which is a total of 400 sq. ft. Exterior offers a covered porch and a ramp for easy access. Located close to Lakehills downtown with an easy commute to grocery store, gas station and Medina Lake. 20 min. to Helotes, 40 min. to Lackland Air Force Base, 25 min into San Antonio. Rural living at its finest!
-
Type: Manufactured
-
Year Built: 2012
-
Cooling: Two Central
-
Heating: Central
-
Lot Size: 1.31 Acres
Property Details
- Status:Available
- Type:Manufactured
- MLS #:1822975
- Year Built:2012
- Sq. Feet:1,568
Community Information
- Address:140 LAKE TERRACE DR Lakehills, TX 78063
- County:Bandera
- City:Lakehills
- Subdivision:LAKEVIEW
- Zip Code:78063
School Information
- School System:Bandera Isd
- High School:Bandera
- Middle School:Bandera
- Elementary School:Hill Country
Features / Amenities
- Total Sq. Ft.:1,568
- Interior Features:One Living Area, Eat-In Kitchen, Island Kitchen, Utility Room Inside, Cable TV Available, Laundry Room, Walk in Closets
- Fireplace(s): Not Applicable
- Floor:Carpeting, Linoleum, Laminate
- Inclusions:Ceiling Fans, Washer Connection, Dryer Connection, Microwave Oven, Stove/Range, Refrigerator, Disposal, Dishwasher, Ice Maker Connection, Electric Water Heater, Smooth Cooktop
- Master Bath Features:Tub/Shower Separate, Single Vanity, Garden Tub
- Exterior Features:Covered Patio, Deck/Balcony, Chain Link Fence, Mature Trees, Detached Quarters, Additional Dwelling, Storm Doors
- Cooling:Two Central
- Heating Fuel:Electric
- Heating:Central
- Master:18x13
- Bedroom 2:9x13
- Bedroom 3:10x13
- Bedroom 4:10x13
- Dining Room:11x13
- Kitchen:10x13
Architecture
- Bedrooms:4
- Bathrooms:2
- Year Built:2012
- Stories:1
- Style:One Story
- Roof:Composition
- Parking:None/Not Applicable
Property Features
- Neighborhood Amenities:None
- Water/Sewer:Private Well, Septic
Tax and Financial Info
- Proposed Terms:Conventional, FHA, Cash
- Total Tax:1505
4 BD | 2 BA | 1,568 SqFt
© 2024 Lone Star Real Estate. All rights reserved. The data relating to real estate for sale on this web site comes in part from the Internet Data Exchange Program of Lone Star Real Estate. Information provided is for viewer's personal, non-commercial use and may not be used for any purpose other than to identify prospective properties the viewer may be interested in purchasing. Information provided is deemed reliable but not guaranteed. Listing Courtesy of Katheryn Powers with eXp Realty.

