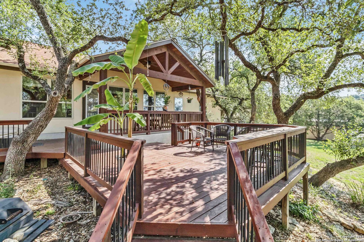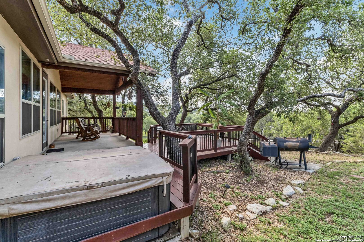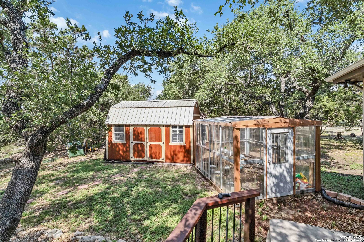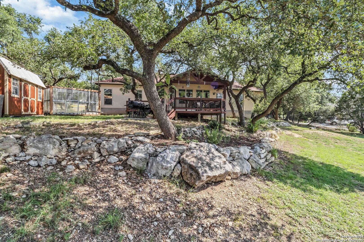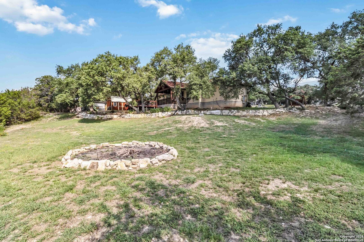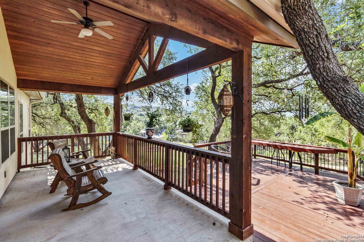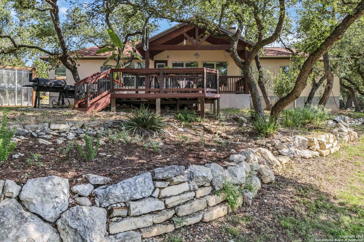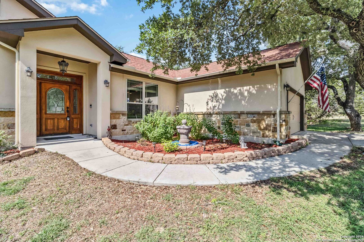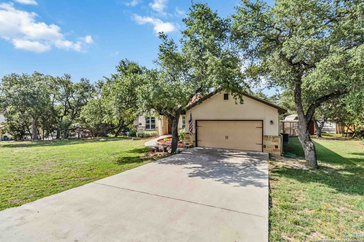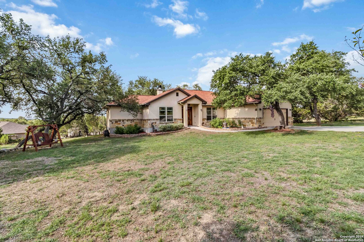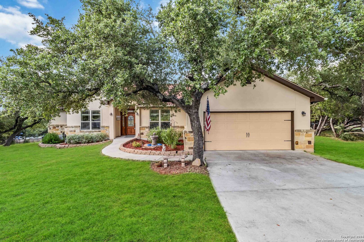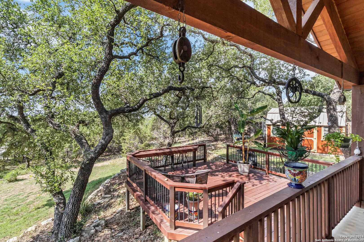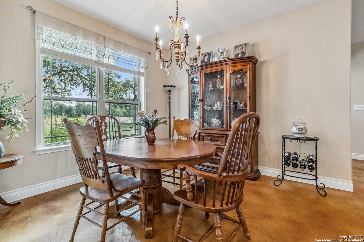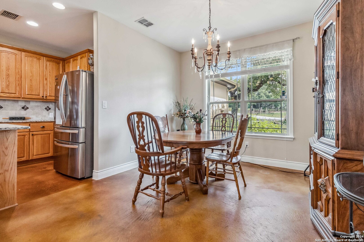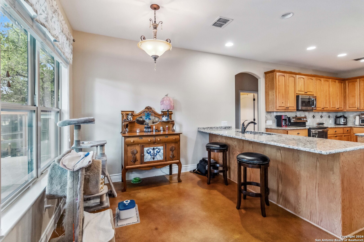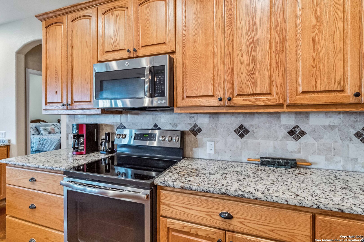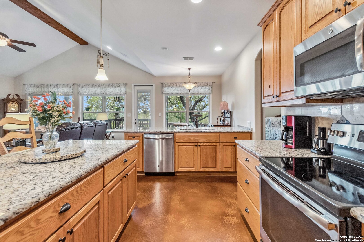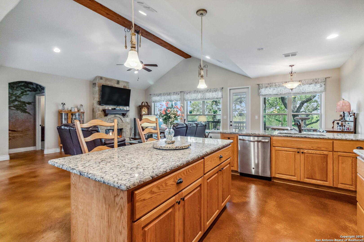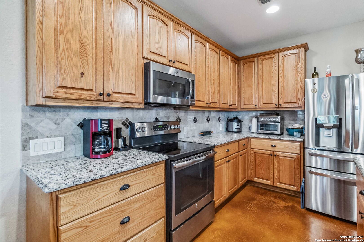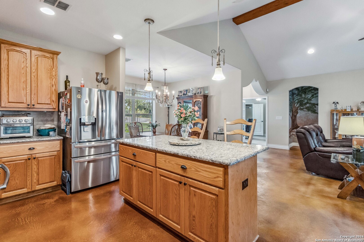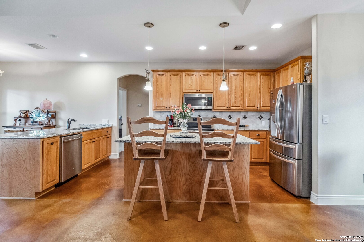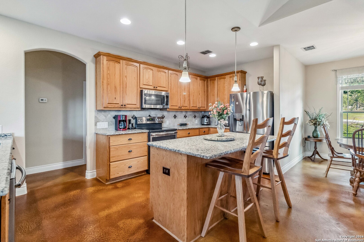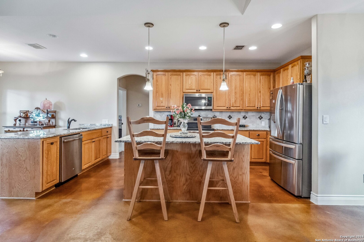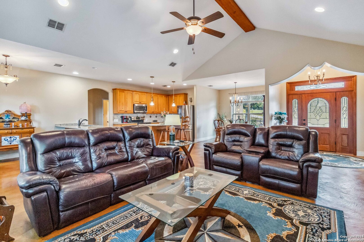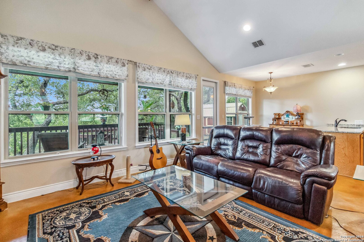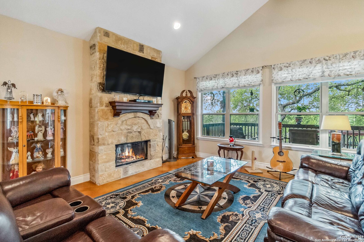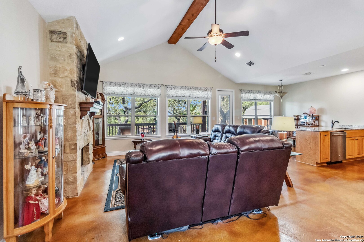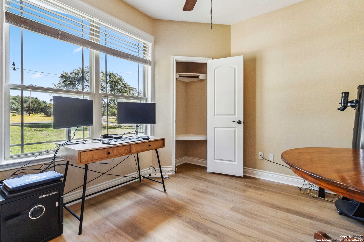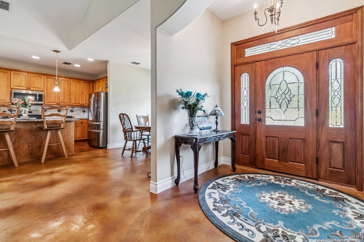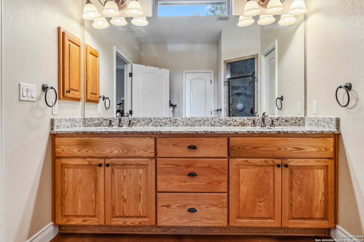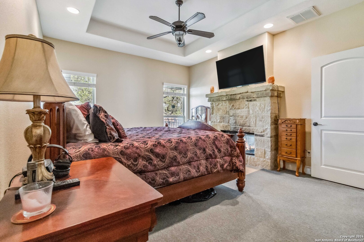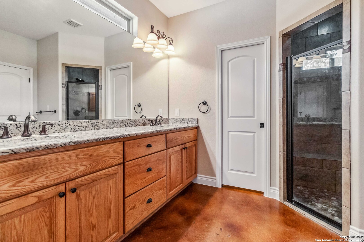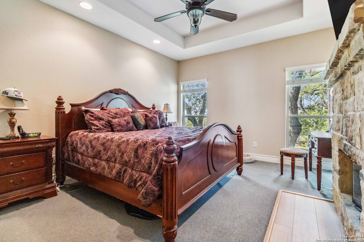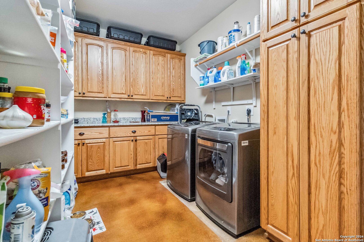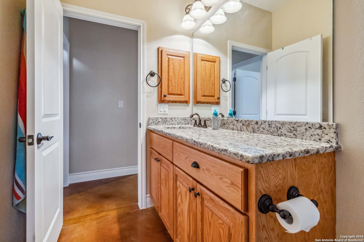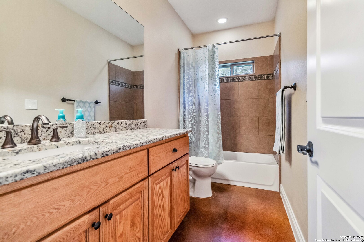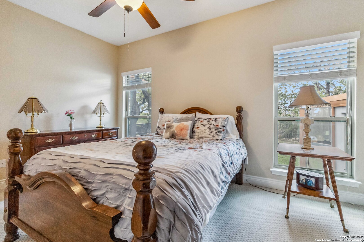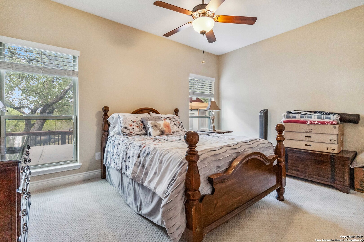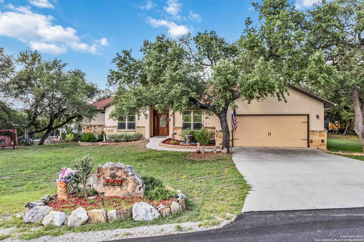Property Details
Cougar
Canyon Lake, TX 78133
$553,000
3 BD | 2 BA |
Property Description
Newly updated 3-bedroom house!! Perfect vacation home at the lake with STR potential including a hot tub, green house, and storage shed!! Moments from Canyon Lake, groceries, restaurants, and shops this well thought out 1900 square foot makes for spacious lake living! Inside is a double-sided fireplace in the living room and huge pantry! Gourgues granite countertops throughout a kitchen filled with soft natural light. The multileveled deck in the back yard is a perfect meeting spot for friends or a quiet place for taking in the scenery amongst the trees. The home sits on .53 acres of land. The home is ready for it's new owners with a new roof and a/c, and heating system along with a water softener system all meticulously maintained. This home is a must see and ready for move-in!
-
Type: Residential Property
-
Year Built: 2016
-
Cooling: One Central
-
Heating: Central
-
Lot Size: 0.53 Acres
Property Details
- Status:Available
- Type:Residential Property
- MLS #:1757823
- Year Built:2016
- Sq. Feet:1,900
Community Information
- Address:1406 Cougar Canyon Lake, TX 78133
- County:Comal
- City:Canyon Lake
- Subdivision:COUGAR RIDGE
- Zip Code:78133
School Information
- School System:Comal
- High School:Canyon Lake
- Middle School:Mountain Valley
- Elementary School:Mountain Valley
Features / Amenities
- Total Sq. Ft.:1,900
- Interior Features:One Living Area, Liv/Din Combo, Eat-In Kitchen, Island Kitchen, Breakfast Bar, Walk-In Pantry, Study/Library, Shop, Utility Room Inside, Open Floor Plan, Walk in Closets
- Fireplace(s): Two
- Floor:Carpeting, Stained Concrete
- Inclusions:Washer Connection, Dryer Connection, Microwave Oven, Stove/Range, Water Softener (owned), Pre-Wired for Security
- Master Bath Features:Shower Only, Double Vanity
- Exterior Features:Covered Patio, Storage Building/Shed, Mature Trees
- Cooling:One Central
- Heating Fuel:Electric
- Heating:Central
- Master:13x18
- Bedroom 2:14x11
- Bedroom 3:11x11
- Kitchen:9x19
Architecture
- Bedrooms:3
- Bathrooms:2
- Year Built:2016
- Stories:1
- Style:One Story, Traditional
- Roof:Composition, Wood Shingle/Shake
- Foundation:Slab
- Parking:Two Car Garage
Property Features
- Neighborhood Amenities:None
- Water/Sewer:Septic
Tax and Financial Info
- Proposed Terms:Conventional, FHA, VA, Cash
- Total Tax:5575
3 BD | 2 BA | 1,900 SqFt
© 2024 Lone Star Real Estate. All rights reserved. The data relating to real estate for sale on this web site comes in part from the Internet Data Exchange Program of Lone Star Real Estate. Information provided is for viewer's personal, non-commercial use and may not be used for any purpose other than to identify prospective properties the viewer may be interested in purchasing. Information provided is deemed reliable but not guaranteed. Listing Courtesy of Hannah Curro with eXp Realty.

