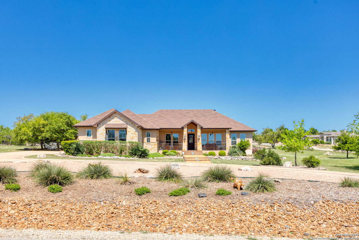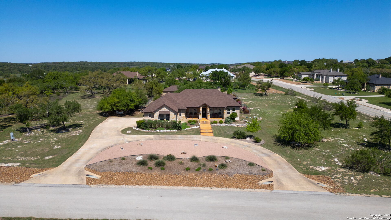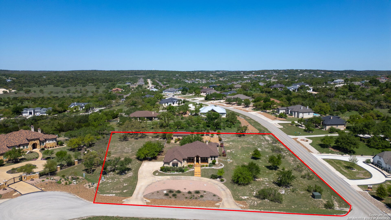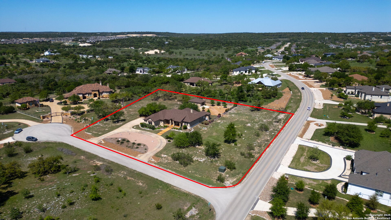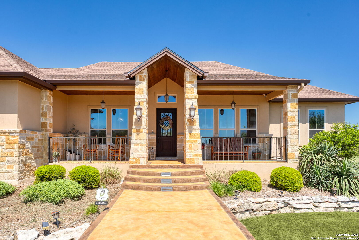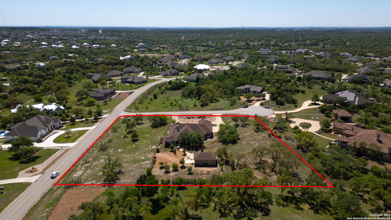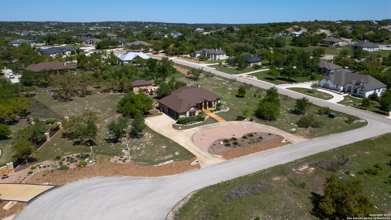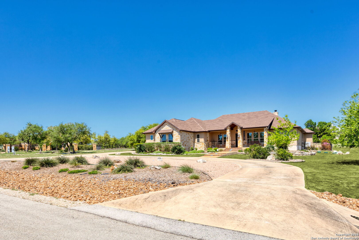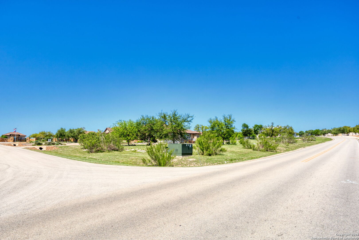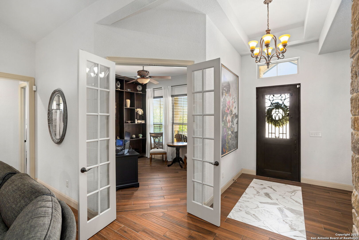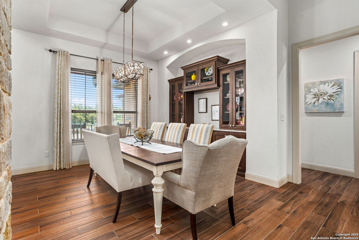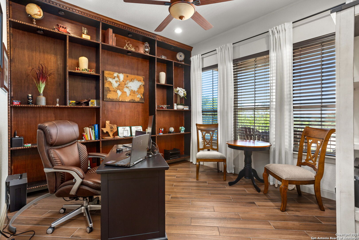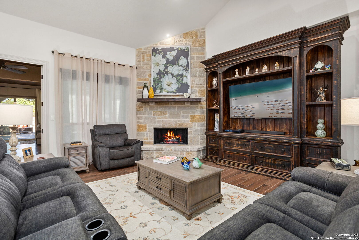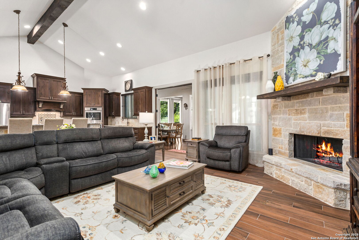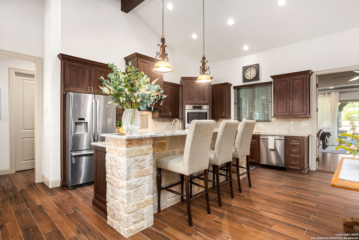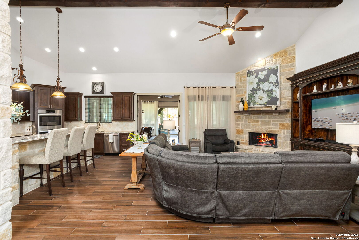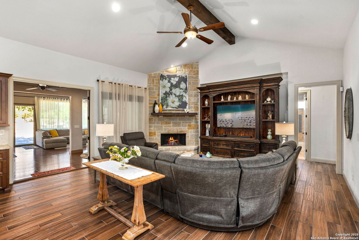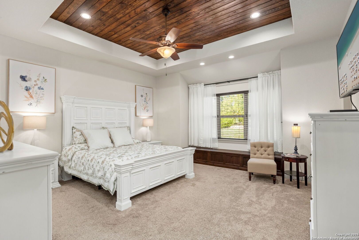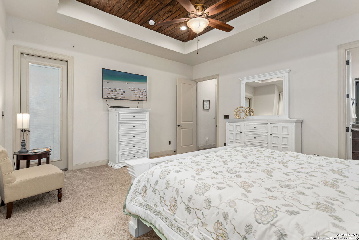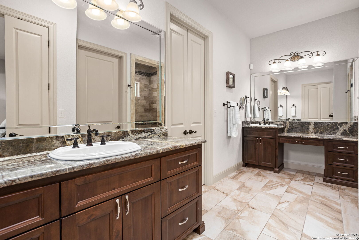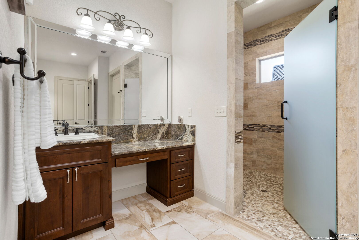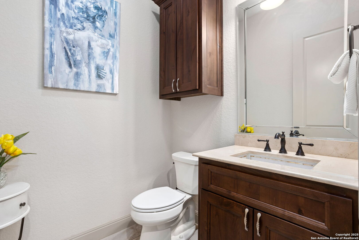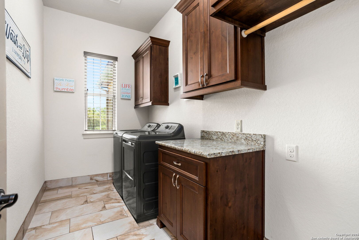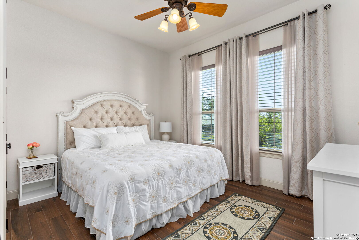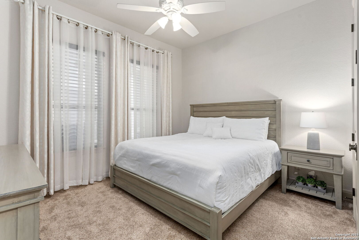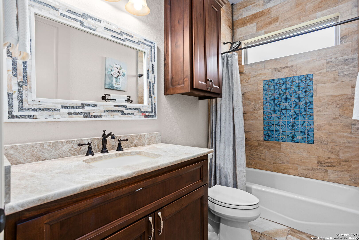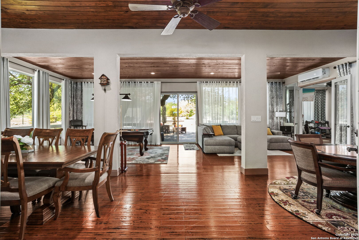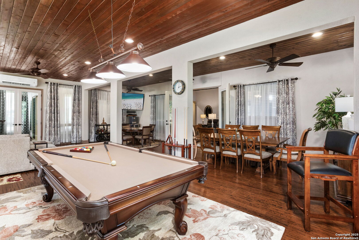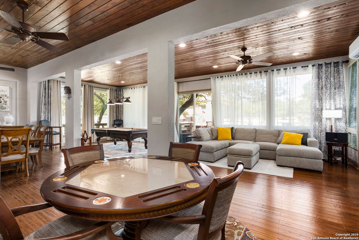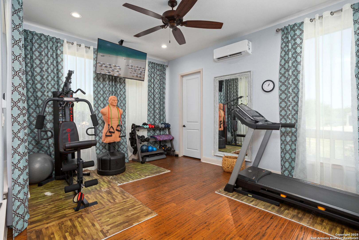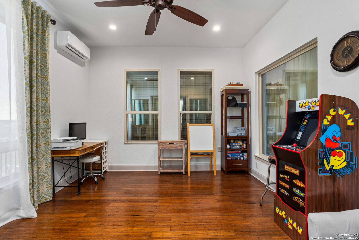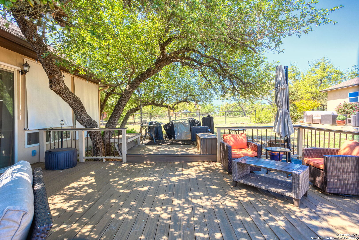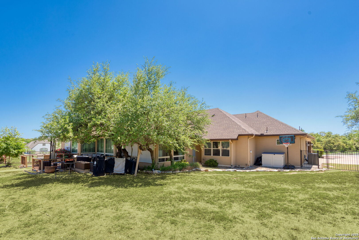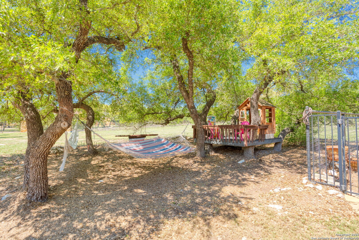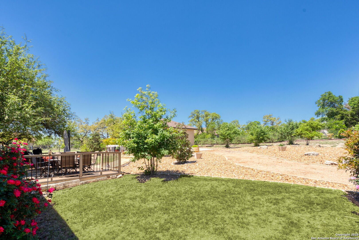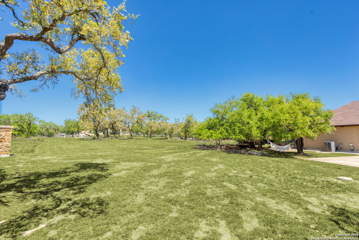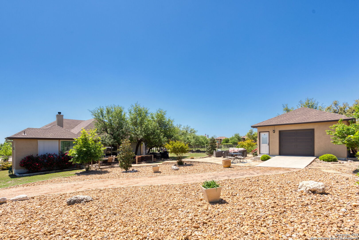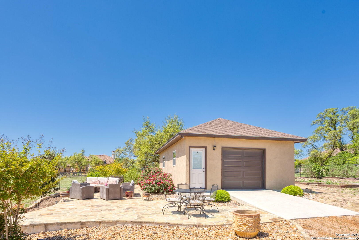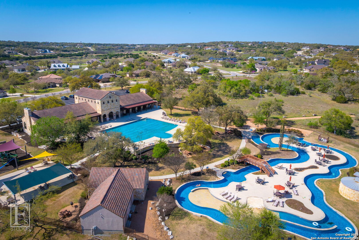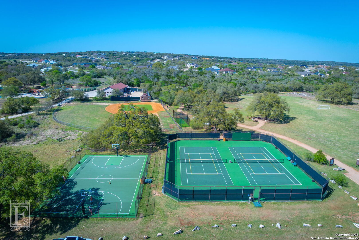Property Details
Olivastro
New Braunfels, TX 78132
$1,264,000
4 BD | 4 BA |
Property Description
Welcome to your dream home-where modern elegance meets serene country living. Built in 2017, this expansive 4,000+ square foot residence offers 4 spacious bedrooms, all thoughtfully designed for comfort and functionality. Step inside to soaring high ceilings, an open-concept layout, and an abundance of natural light that fills every corner. The gourmet kitchen with built in appliances flows effortlessly into the main living and dining areas-perfect for both entertaining and everyday living. Enjoy the convenience of a private home office, a gameroom for family fun or movie nights, a fully equipped gym, and a dedicated workshop ideal for any hobby or hands-on project. Set on over 2 acres, there's ample space to roam, garden, or build your dream mother-in-law suite or guest home-so much potential with room to grow. All this tranquility, just minutes from H-E-B, shopping, dining, and everyday conveniences. Enjoy the best of both worlds: a private retreat with city amenities just down the road.
-
Type: Residential Property
-
Year Built: 2017
-
Cooling: Two Central
-
Heating: Central
-
Lot Size: 2.03 Acres
Property Details
- Status:Available
- Type:Residential Property
- MLS #:1859599
- Year Built:2017
- Sq. Feet:4,056
Community Information
- Address:1408 Olivastro New Braunfels, TX 78132
- County:Comal
- City:New Braunfels
- Subdivision:Vintage Oaks
- Zip Code:78132
School Information
- School System:Comal
- High School:Smithson Valley
- Middle School:Smithson Valley
- Elementary School:Bill Brown
Features / Amenities
- Total Sq. Ft.:4,056
- Interior Features:Two Living Area, Separate Dining Room, Island Kitchen, Walk-In Pantry, Study/Library, Game Room, Shop, High Ceilings, Open Floor Plan, Cable TV Available, High Speed Internet, All Bedrooms Downstairs
- Fireplace(s): One
- Floor:Carpeting, Ceramic Tile
- Inclusions:Ceiling Fans, Chandelier, Washer Connection, Dryer Connection, Built-In Oven, Microwave Oven, Stove/Range, Disposal, Dishwasher, Trash Compactor, Ice Maker Connection, Smoke Alarm
- Master Bath Features:Shower Only
- Cooling:Two Central
- Heating Fuel:Electric
- Heating:Central
- Master:18x17
- Bedroom 2:14x15
- Bedroom 3:14x15
- Bedroom 4:13x14
- Kitchen:16x12
Architecture
- Bedrooms:4
- Bathrooms:4
- Year Built:2017
- Stories:1
- Style:One Story
- Roof:Composition
- Foundation:Slab
- Parking:Four or More Car Garage
Property Features
- Neighborhood Amenities:Pool, Clubhouse, Park/Playground, Jogging Trails
- Water/Sewer:Septic
Tax and Financial Info
- Proposed Terms:Conventional, FHA, VA
- Total Tax:9666
4 BD | 4 BA | 4,056 SqFt
© 2025 Lone Star Real Estate. All rights reserved. The data relating to real estate for sale on this web site comes in part from the Internet Data Exchange Program of Lone Star Real Estate. Information provided is for viewer's personal, non-commercial use and may not be used for any purpose other than to identify prospective properties the viewer may be interested in purchasing. Information provided is deemed reliable but not guaranteed. Listing Courtesy of Cassidy Pfeifer with Keller Williams City-View.

