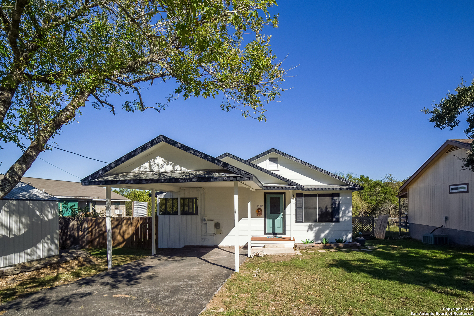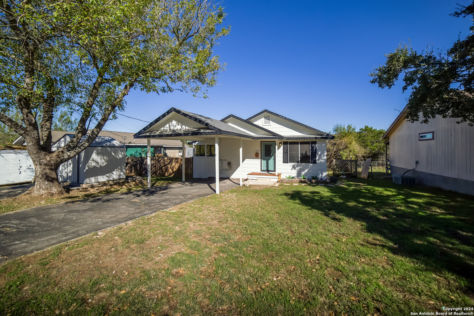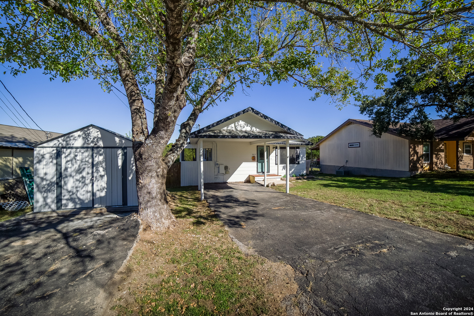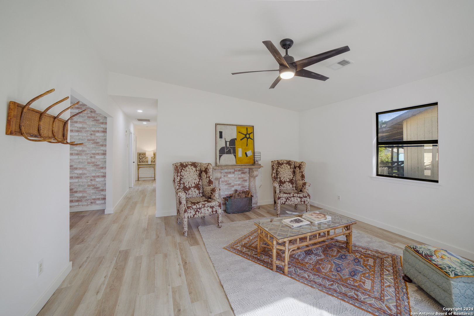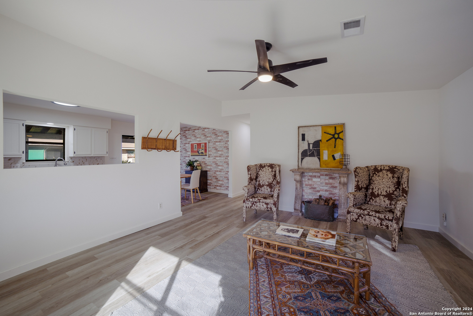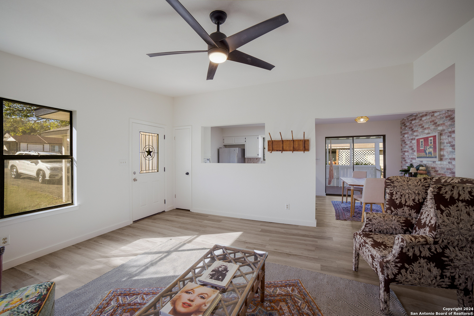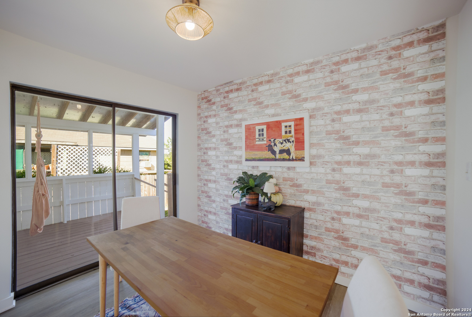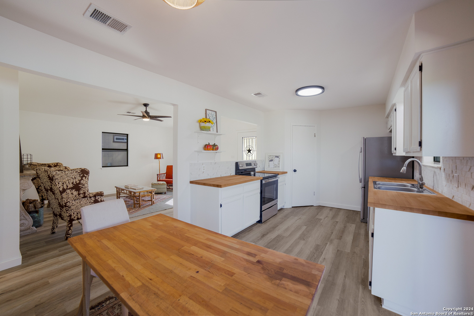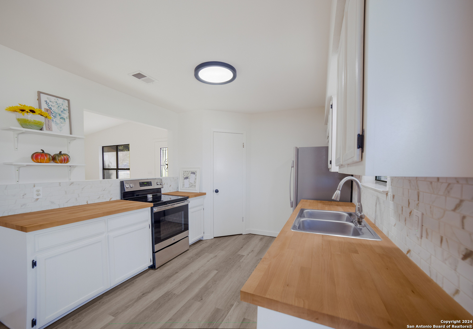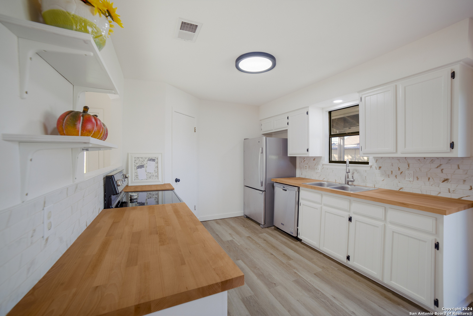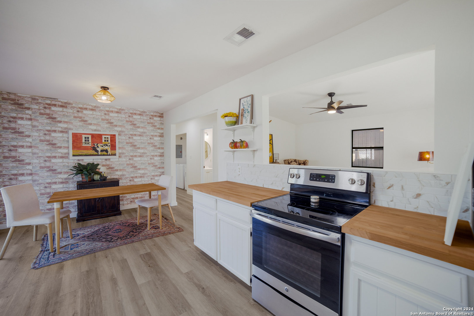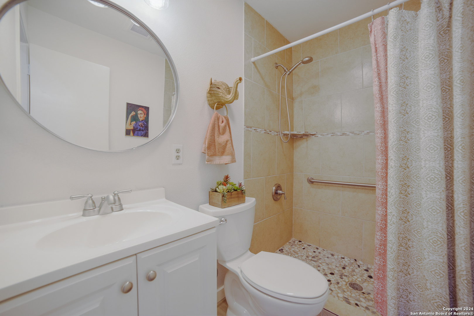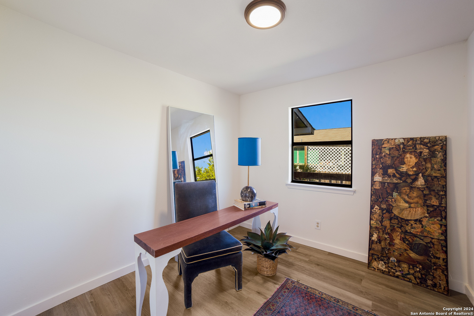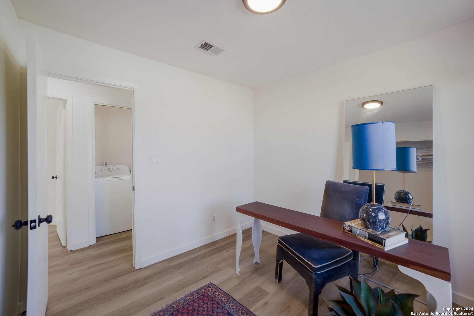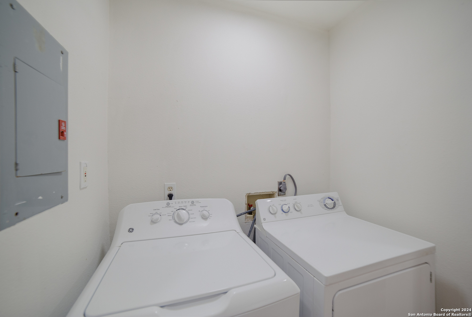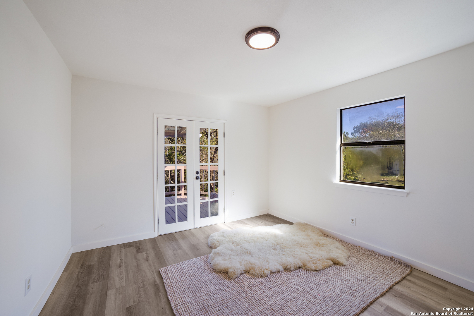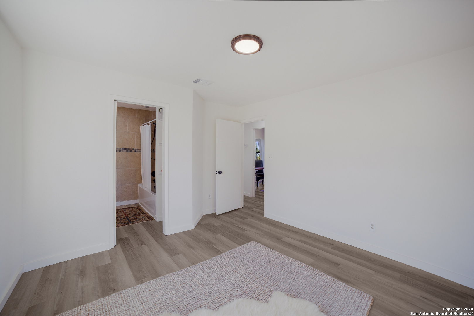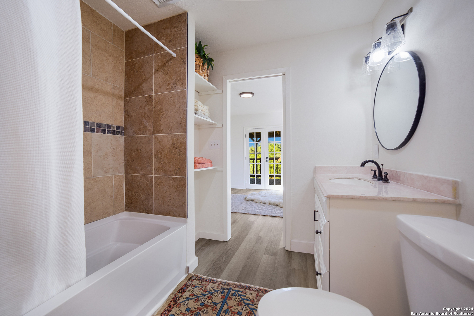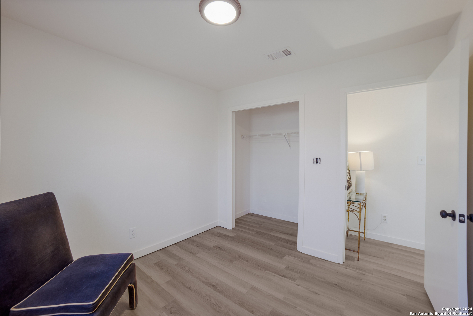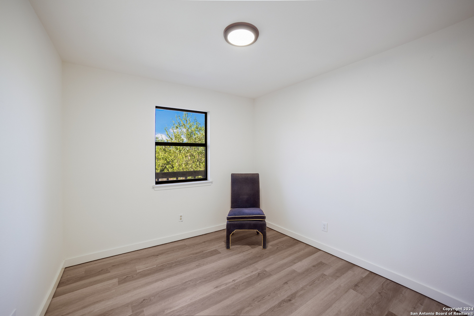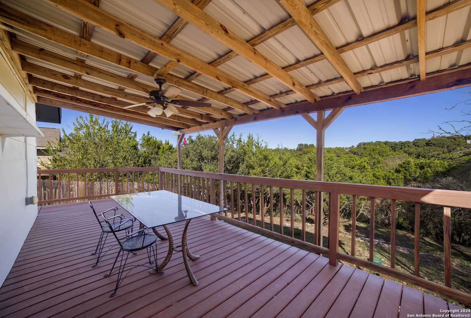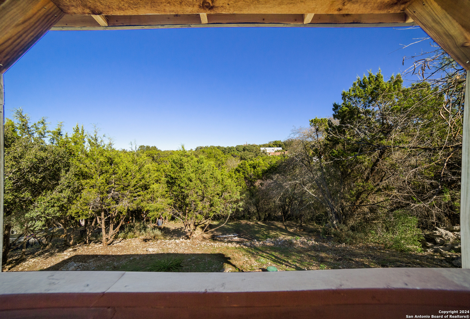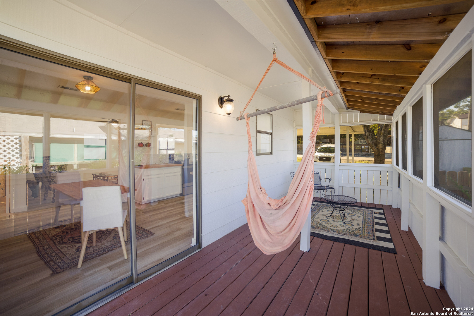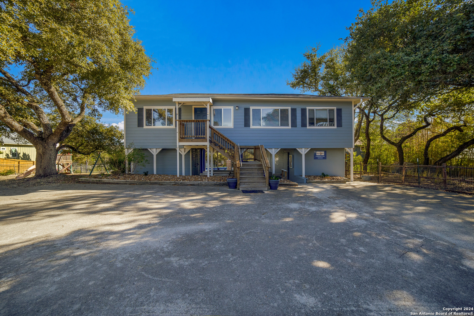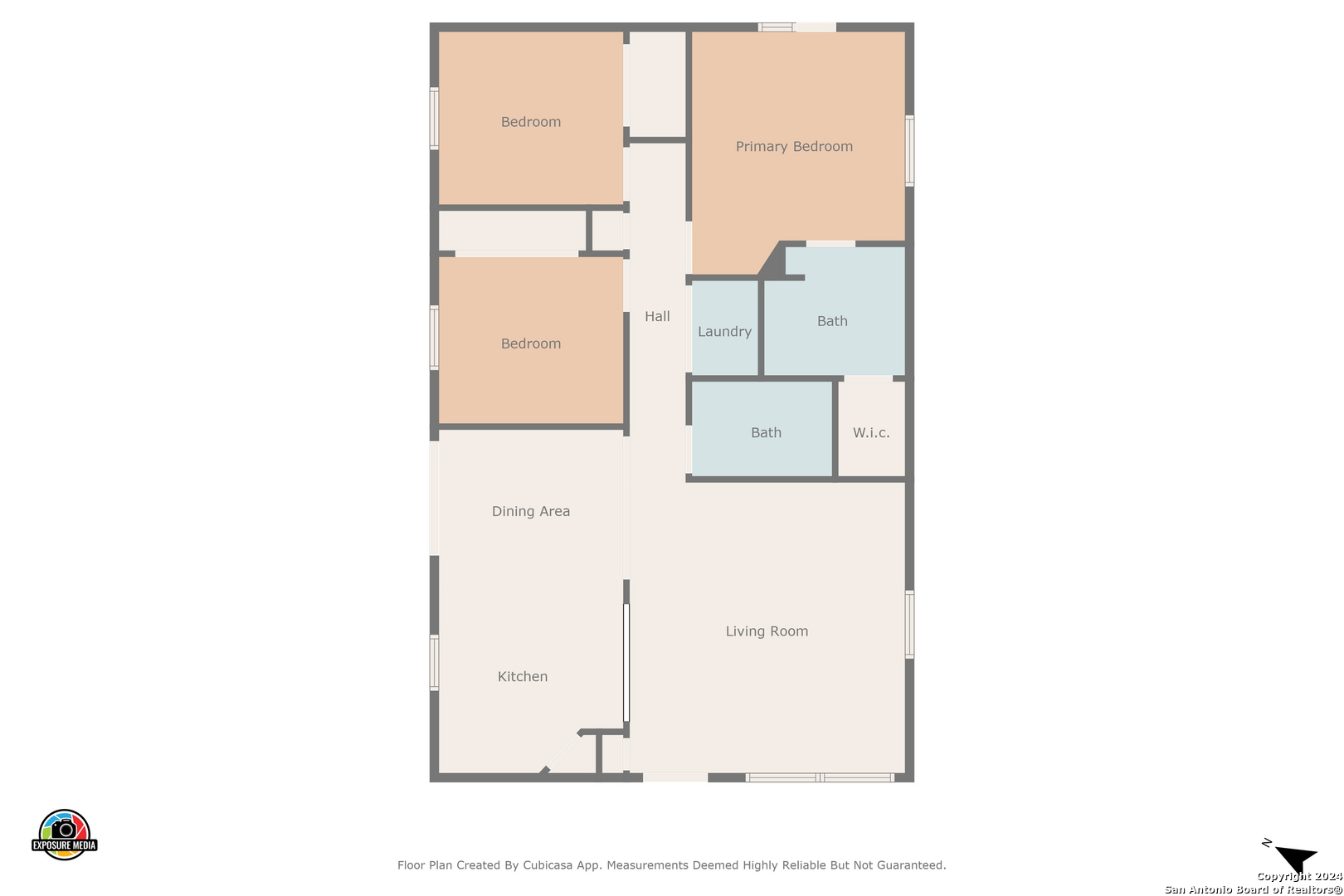Property Details
Laurie
Canyon Lake, TX 78133
$299,000
3 BD | 2 BA |
Property Description
**Discover Your Lakeside Haven at 1412 Laurie Drive, Canyon Lake, TX** Experience the perfect balance of tranquility and modern living in this charming home. Boasting 3 spacious bedrooms, 2 well-appointed bathrooms, and a sleek, updated kitchen, this property is designed with both comfort and style in mind. The expansive backyard provides the perfect backdrop for entertaining, gardening, or unwinding under the Texas sky. Enjoy the convenience of move-in-ready living with a washer, dryer, and refrigerator all included! Situated just moments from the shimmering waters of Canyon Lake, you'll enjoy breathtaking Hill Country views and access to a vibrant, welcoming community. Whether you're seeking a serene retreat, a year-round residence, or an income-generating investment property, this home checks all the boxes. Don't miss your chance to turn your lakeside dreams into reality-schedule your private tour today!
-
Type: Residential Property
-
Year Built: 1985
-
Cooling: One Central
-
Heating: Central
-
Lot Size: 0.33 Acres
Property Details
- Status:Available
- Type:Residential Property
- MLS #:1825370
- Year Built:1985
- Sq. Feet:1,092
Community Information
- Address:1412 Laurie Canyon Lake, TX 78133
- County:Comal
- City:Canyon Lake
- Subdivision:VILLAGE WEST
- Zip Code:78133
School Information
- School System:Comal
- High School:Canyon Lake
- Middle School:Mountain Valley
- Elementary School:Mountain Valley
Features / Amenities
- Total Sq. Ft.:1,092
- Interior Features:One Living Area, Eat-In Kitchen, Open Floor Plan, Laundry Room, Walk in Closets
- Fireplace(s): Not Applicable
- Floor:Vinyl
- Inclusions:Ceiling Fans, Washer Connection, Dryer Connection, Washer, Dryer, Cook Top, Microwave Oven, Stove/Range, Refrigerator, Disposal, Dishwasher, Electric Water Heater, Solid Counter Tops
- Master Bath Features:Tub/Shower Separate
- Cooling:One Central
- Heating Fuel:Electric
- Heating:Central
- Master:9x14
- Bedroom 2:8x10
- Bedroom 3:8x10
- Dining Room:10x8
- Kitchen:12x8
Architecture
- Bedrooms:3
- Bathrooms:2
- Year Built:1985
- Stories:1
- Style:One Story
- Roof:Composition
- Parking:None/Not Applicable
Property Features
- Neighborhood Amenities:Pool, Tennis, Clubhouse, Park/Playground
- Water/Sewer:Septic
Tax and Financial Info
- Proposed Terms:Conventional, FHA, VA, TX Vet, Cash
- Total Tax:3190.74
3 BD | 2 BA | 1,092 SqFt
© 2024 Lone Star Real Estate. All rights reserved. The data relating to real estate for sale on this web site comes in part from the Internet Data Exchange Program of Lone Star Real Estate. Information provided is for viewer's personal, non-commercial use and may not be used for any purpose other than to identify prospective properties the viewer may be interested in purchasing. Information provided is deemed reliable but not guaranteed. Listing Courtesy of Danielle Martinez with Keller Williams New Braunfels.

