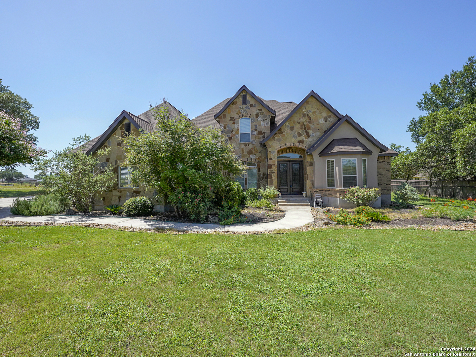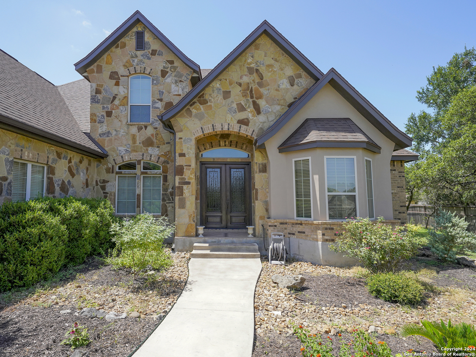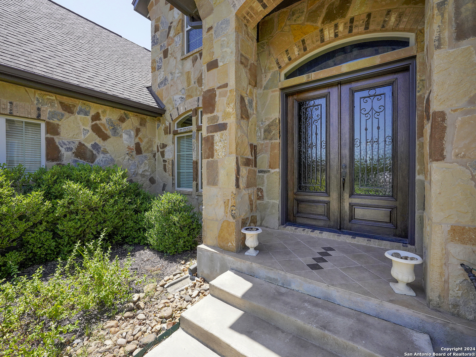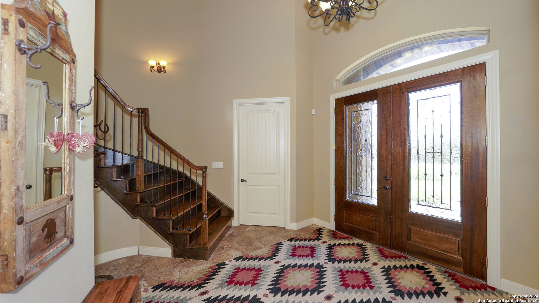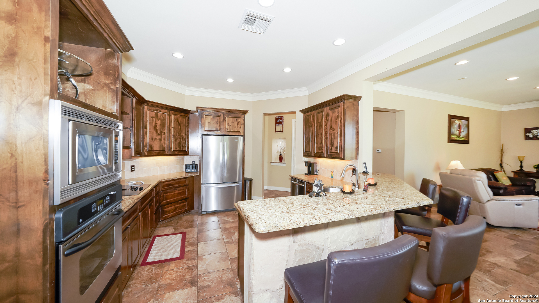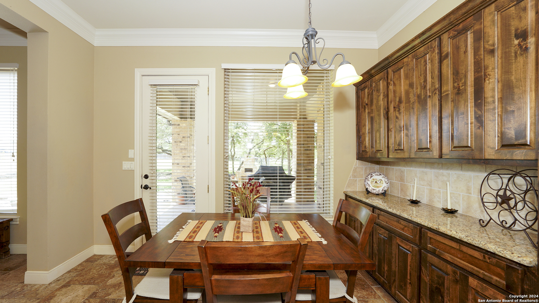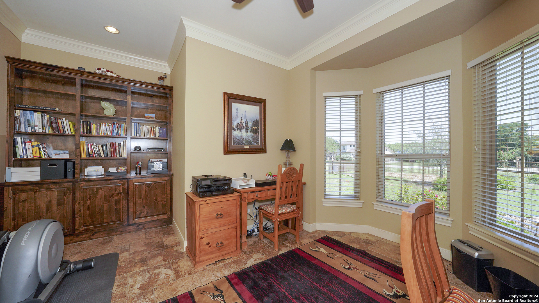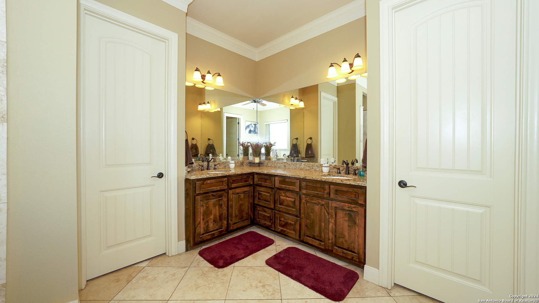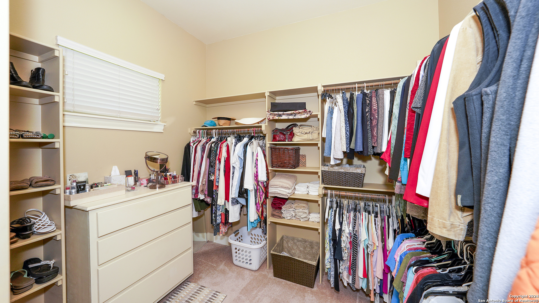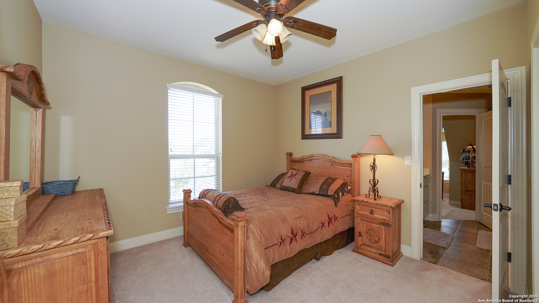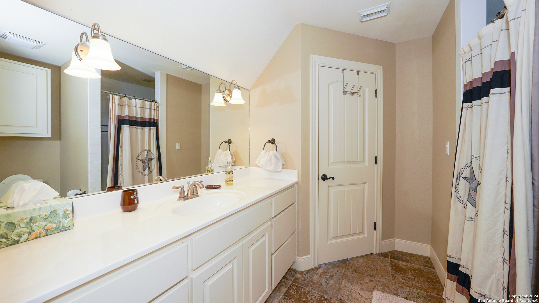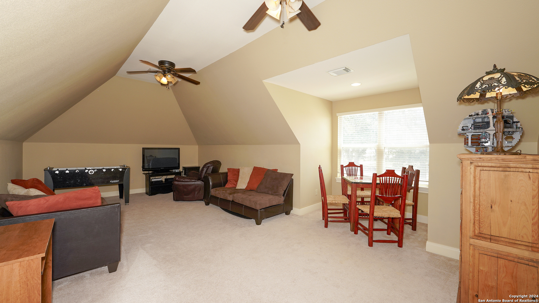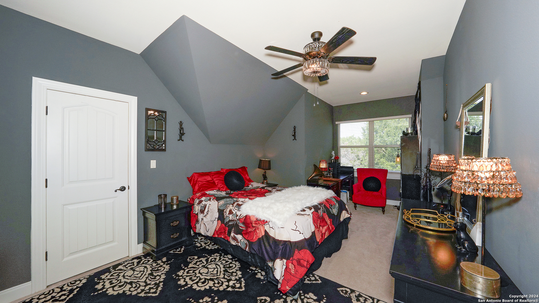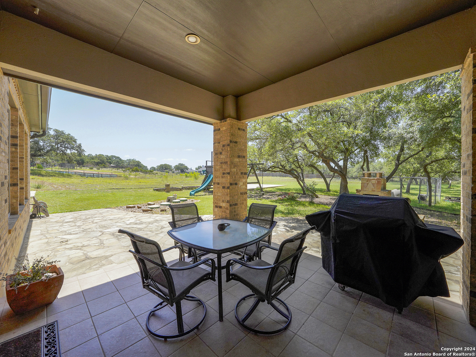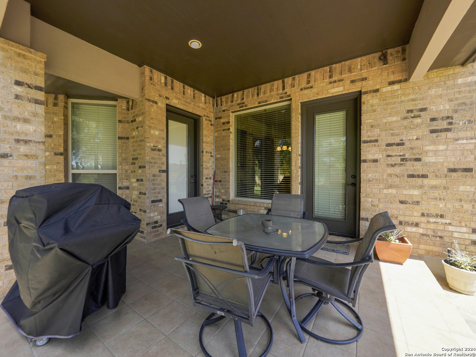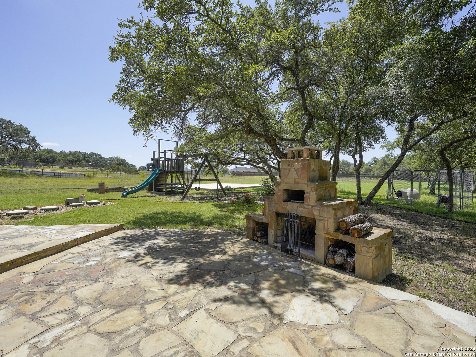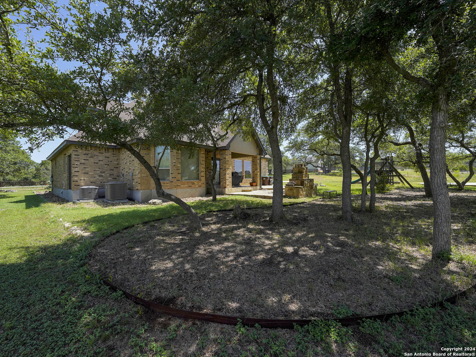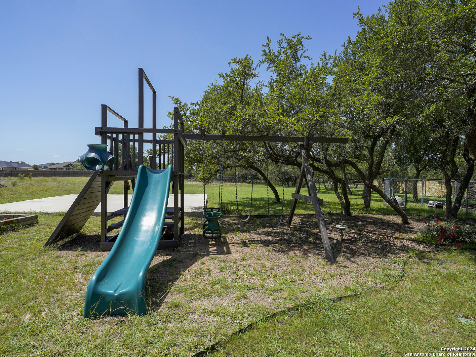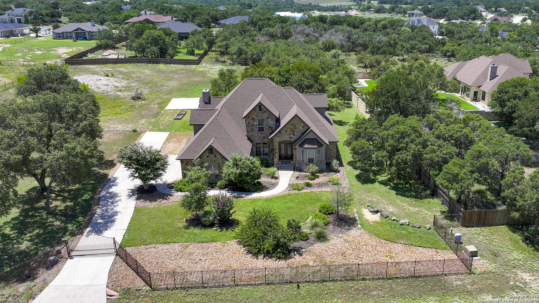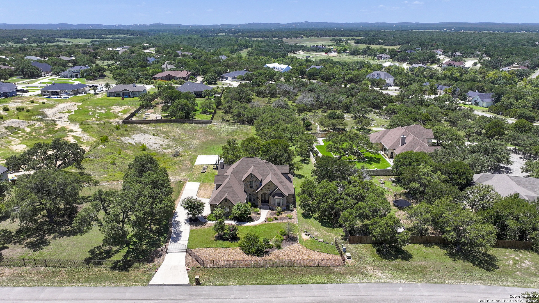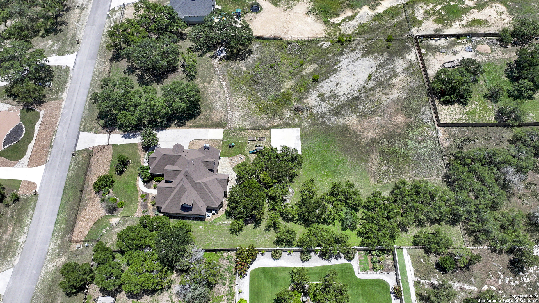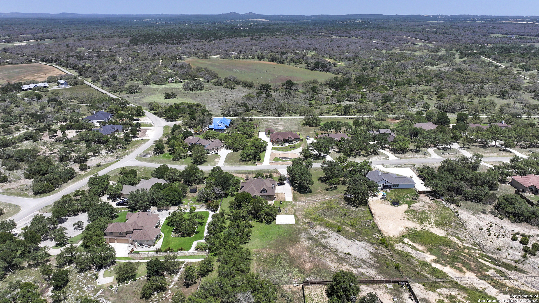Property Details
LEDGEBROOK
Spring Branch, TX 78070
$899,900
4 BD | 4 BA |
Property Description
Quality custom hill country home sitting on 2 beautiful acres!! COMPLETELY FURNISHED with high quality custom furniture! Enter this beauty to be greeted by a grand circular oak staircase!! The primary wing is incredibly comfortable with sitting area and access to the covered rear patio!! The primary bathroom features a huge walk-in shower and Texas sized his & her closets! This home has an abundance of built-ins and storage galore! 14x16 home office offers many options for another living area or bedroom! 30x30 concrete slab ready for man cave or sports court! Outside fireplace with pizza oven and burn it for chilly evenings around the fire!! 2 raised garden beds for fresh vegetables!! Completely fenced with deer, dog and varmint proof fencing, wrought iron across the front! Established landscaping will pop in the spring! Wonderful community park with pool, pavilion, sand volleyball court, basketball court and walking trails along Spring Branch Creek! Schools, entertainment, shopping and dining just down the road! Come see this wonderful home and make it yours today!!
-
Type: Residential Property
-
Year Built: 2008
-
Cooling: Two Central,Heat Pump
-
Heating: Heat Pump
-
Lot Size: 2 Acres
Property Details
- Status:Available
- Type:Residential Property
- MLS #:1832817
- Year Built:2008
- Sq. Feet:4,055
Community Information
- Address:1414 LEDGEBROOK Spring Branch, TX 78070
- County:Comal
- City:Spring Branch
- Subdivision:THE CROSSING AT SPRING CREEK
- Zip Code:78070
School Information
- School System:Comal
- High School:Smithson Valley
- Middle School:Spring Branch
- Elementary School:Arlon Seay
Features / Amenities
- Total Sq. Ft.:4,055
- Interior Features:Walk-In Pantry, Study/Library, Game Room, Utility Room Inside, Laundry Main Level, Laundry Room, Walk in Closets
- Fireplace(s): One, Living Room, Gas Logs Included, Stone/Rock/Brick
- Floor:Carpeting, Ceramic Tile, Wood, Stained Concrete
- Inclusions:Ceiling Fans, Cook Top, Built-In Oven, Microwave Oven, Stove/Range, Dishwasher, Smoke Alarm, Garage Door Opener, Custom Cabinets, 2+ Water Heater Units
- Master Bath Features:Tub/Shower Separate, Double Vanity
- Exterior Features:Mature Trees
- Cooling:Two Central, Heat Pump
- Heating Fuel:Electric
- Heating:Heat Pump
- Master:15x21
- Bedroom 2:13x19
- Bedroom 3:11x11
- Dining Room:11x13
- Family Room:15x24
- Kitchen:13x14
- Office/Study:14x16
Architecture
- Bedrooms:4
- Bathrooms:4
- Year Built:2008
- Stories:2
- Style:Two Story, Texas Hill Country
- Roof:Composition
- Foundation:Slab
- Parking:Three Car Garage
Property Features
- Lot Dimensions:250x350
- Neighborhood Amenities:Waterfront Access, Pool, Clubhouse, Park/Playground, Jogging Trails, Sports Court, Bike Trails, BBQ/Grill, Basketball Court, Volleyball Court, Lake/River Park
- Water/Sewer:Water System, Aerobic Septic
Tax and Financial Info
- Proposed Terms:Conventional, FHA, VA, TX Vet, Cash
- Total Tax:14400
4 BD | 4 BA | 4,055 SqFt
© 2025 Lone Star Real Estate. All rights reserved. The data relating to real estate for sale on this web site comes in part from the Internet Data Exchange Program of Lone Star Real Estate. Information provided is for viewer's personal, non-commercial use and may not be used for any purpose other than to identify prospective properties the viewer may be interested in purchasing. Information provided is deemed reliable but not guaranteed. Listing Courtesy of David McClellan with Home Team of America.

