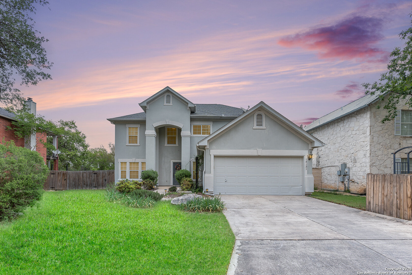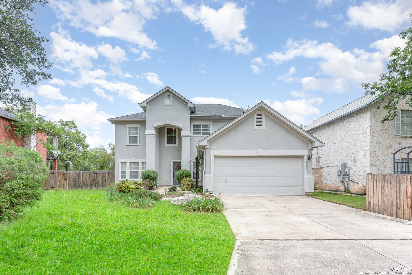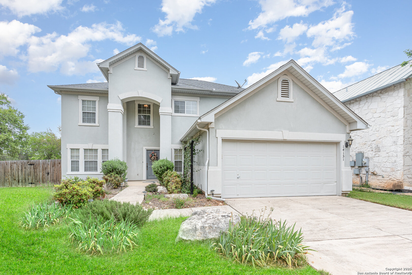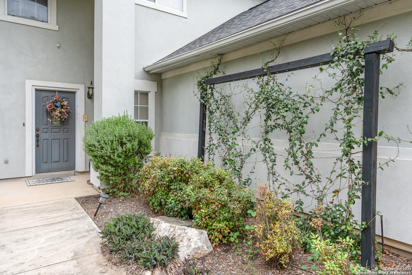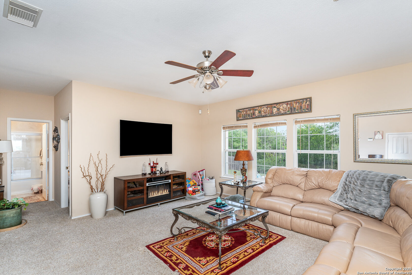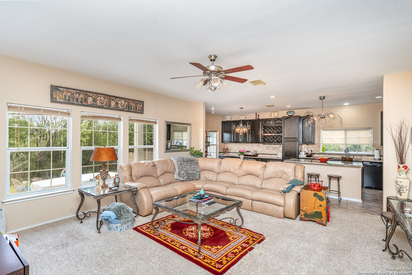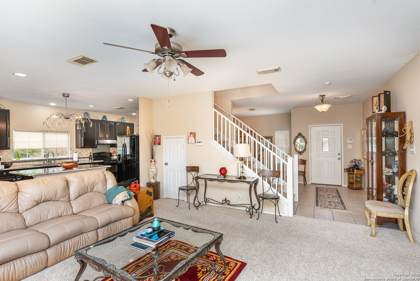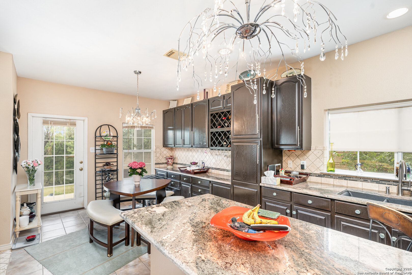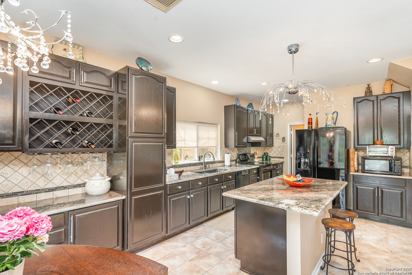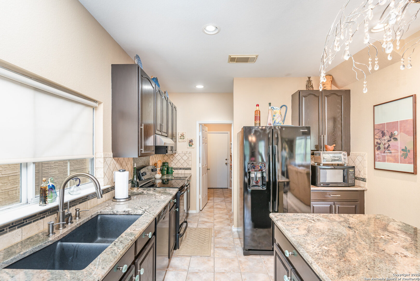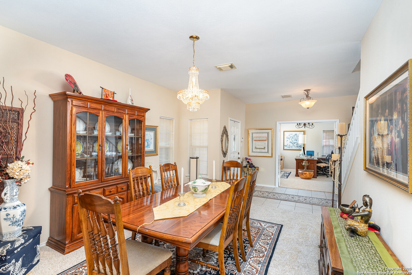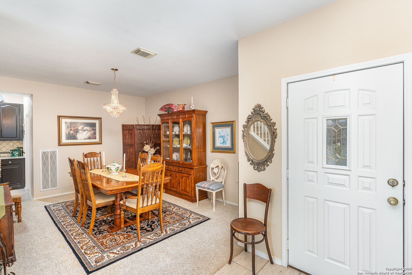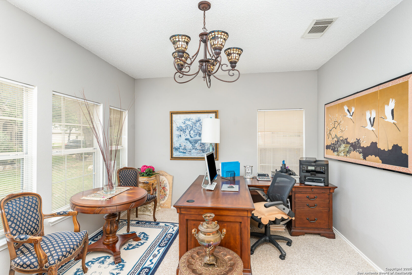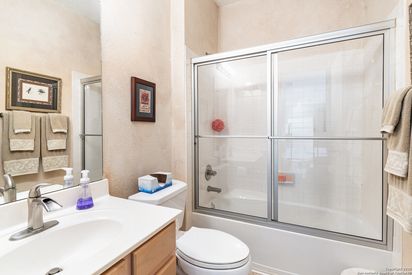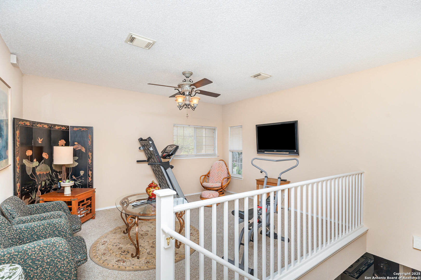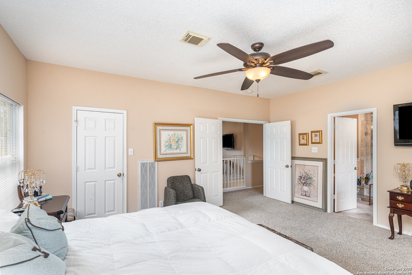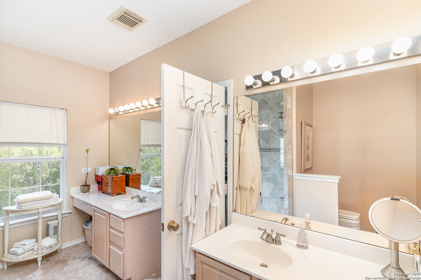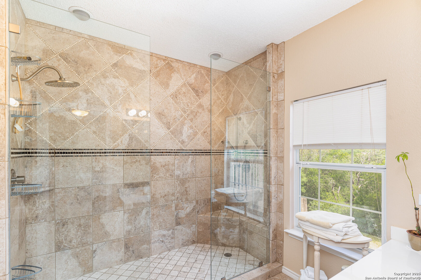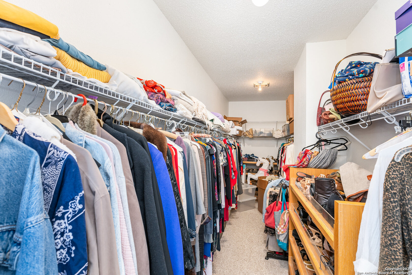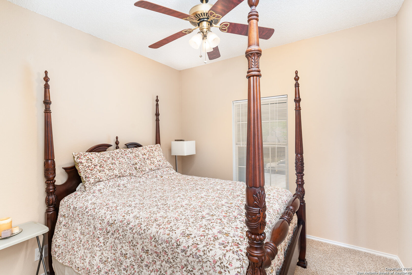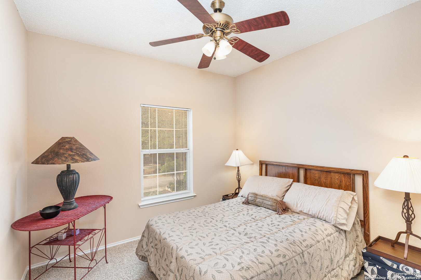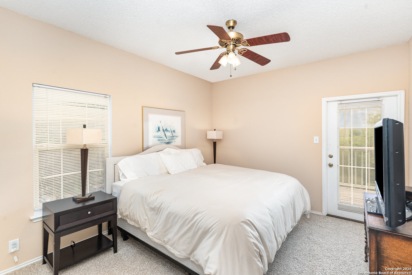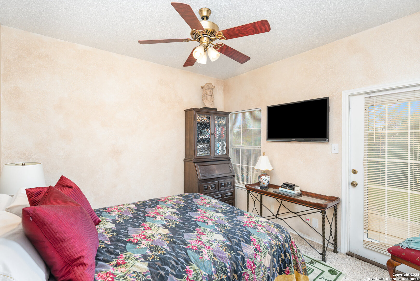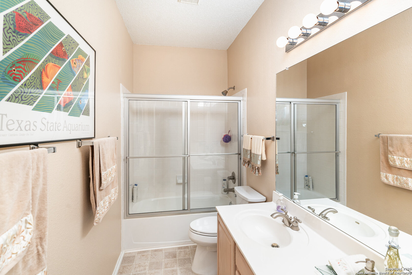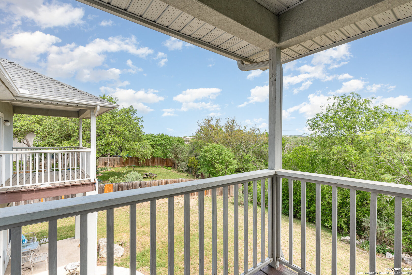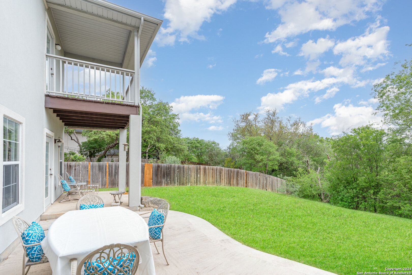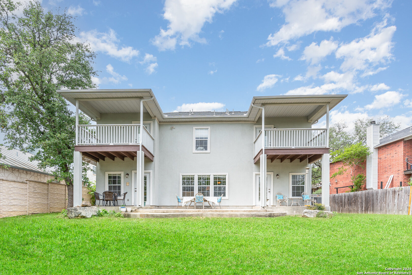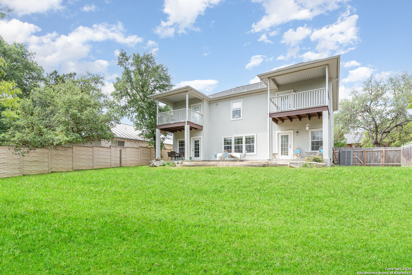Property Details
Emerald Hill
San Antonio, TX 78231
$439,000
5 BD | 3 BA |
Property Description
Here's your opportunity to live in a beautifully maintained home in a private, gated neighborhood with a prime central location! Situated on an expansive greenbelt lot that backs up to the serene Salado Creek Greenway, this property offers privacy, nature, and convenience all in one. Step inside and be greeted by a spacious, thoughtfully designed layout perfect for modern living. The home features: *A dedicated office ideal for remote work or study *A downstairs guest suite for added flexibility *An elegant kitchen with upgraded cabinetry and ample counter space, perfect for entertaining or everyday living *Four generously sized bedrooms upstairs, including the luxurious Primary Suite *The Primary Suite is a true retreat, featuring a custom-upgraded shower, a massive walk-in closet, and private patio access leading to your gorgeous backyard oasis. *Speaking of the backyard-prepare to fall in love. Whether you're hosting a summer BBQ or enjoying your morning coffee in peace, this space is a showstopper. *Don't miss your chance to be part of this rare opportunity-homes like this don't come around often!
-
Type: Residential Property
-
Year Built: 2001
-
Cooling: One Central
-
Heating: Central
-
Lot Size: 0.31 Acres
Property Details
- Status:Available
- Type:Residential Property
- MLS #:1859373
- Year Built:2001
- Sq. Feet:2,855
Community Information
- Address:14151 Emerald Hill San Antonio, TX 78231
- County:Bexar
- City:San Antonio
- Subdivision:SALADO BLUFFS NE
- Zip Code:78231
School Information
- School System:North East I.S.D
- High School:Call District
- Middle School:Call District
- Elementary School:Call District
Features / Amenities
- Total Sq. Ft.:2,855
- Interior Features:Two Living Area, Separate Dining Room, Two Eating Areas, Island Kitchen, Study/Library, Loft, Utility Room Inside, High Ceilings, Laundry Lower Level, Laundry in Kitchen, Walk in Closets
- Fireplace(s): Not Applicable
- Floor:Carpeting, Ceramic Tile
- Inclusions:Ceiling Fans, Chandelier, Washer Connection, Dryer Connection, Stove/Range, Refrigerator, Disposal, Dishwasher
- Master Bath Features:Shower Only, Double Vanity
- Cooling:One Central
- Heating Fuel:Electric
- Heating:Central
- Master:17x16
- Bedroom 2:13x11
- Bedroom 3:13x11
- Bedroom 4:10x10
- Dining Room:15x12
- Kitchen:17x11
- Office/Study:14x13
Architecture
- Bedrooms:5
- Bathrooms:3
- Year Built:2001
- Stories:2
- Style:Two Story
- Roof:Composition
- Foundation:Slab
- Parking:Two Car Garage
Property Features
- Neighborhood Amenities:Controlled Access
- Water/Sewer:City
Tax and Financial Info
- Proposed Terms:Conventional, FHA, VA, Cash
- Total Tax:9863.27
5 BD | 3 BA | 2,855 SqFt
© 2025 Lone Star Real Estate. All rights reserved. The data relating to real estate for sale on this web site comes in part from the Internet Data Exchange Program of Lone Star Real Estate. Information provided is for viewer's personal, non-commercial use and may not be used for any purpose other than to identify prospective properties the viewer may be interested in purchasing. Information provided is deemed reliable but not guaranteed. Listing Courtesy of Chance Pircher with LPT Realty, LLC.

