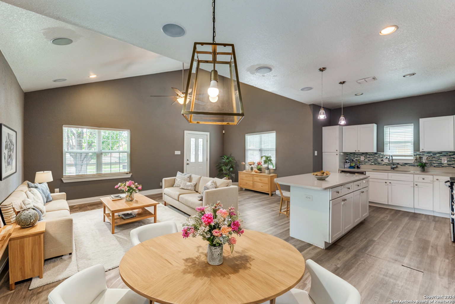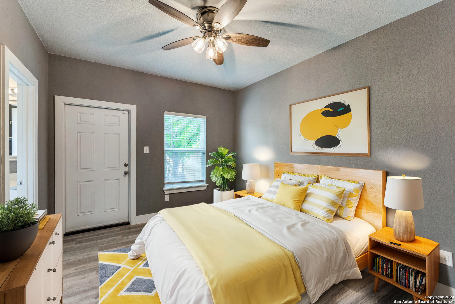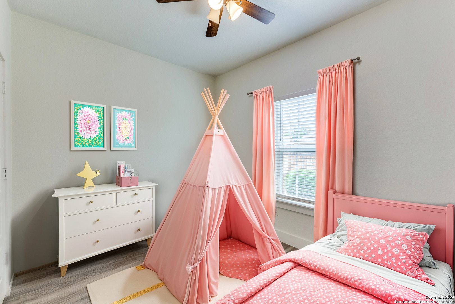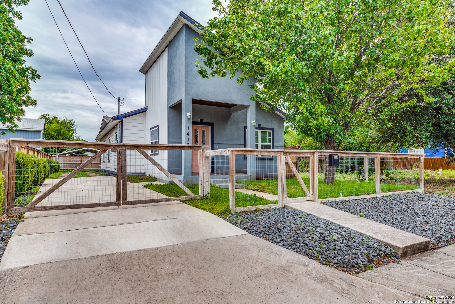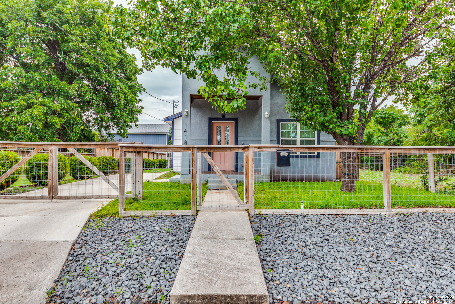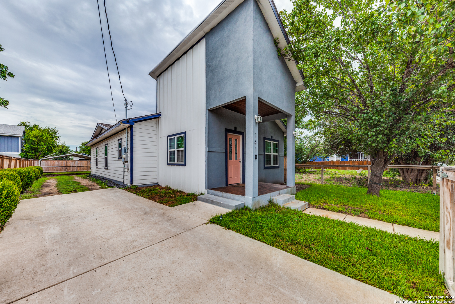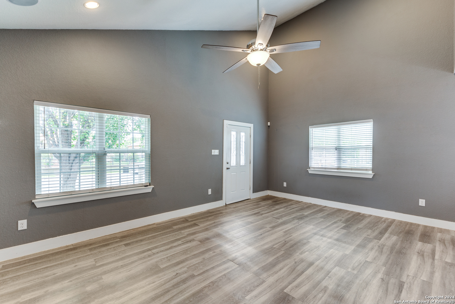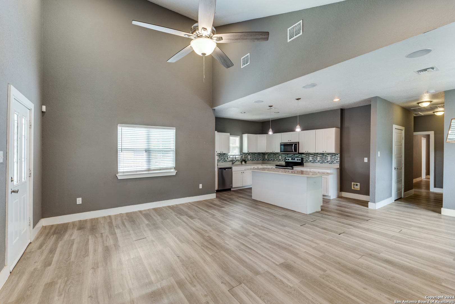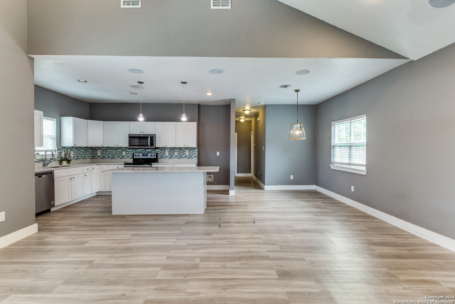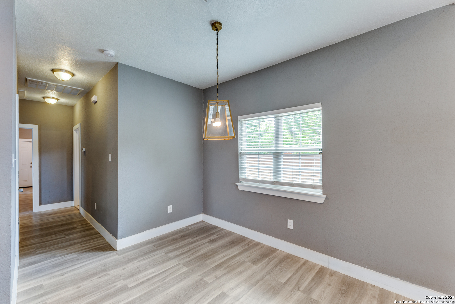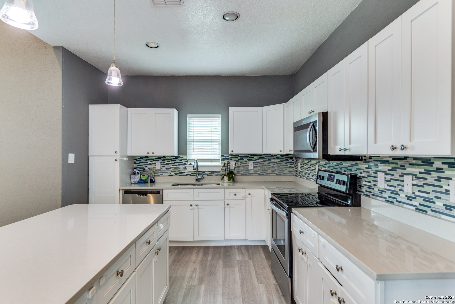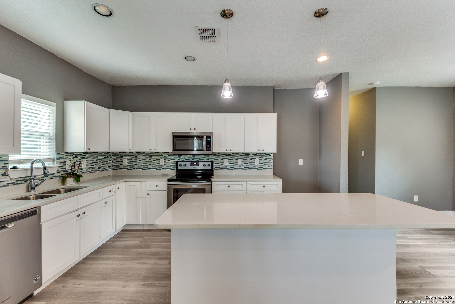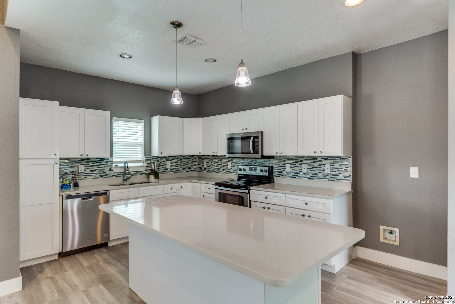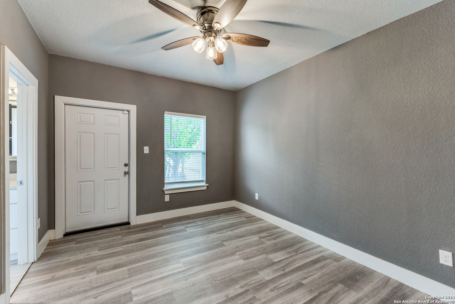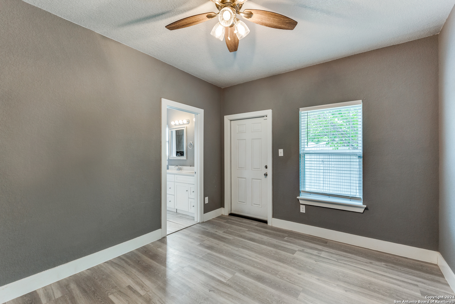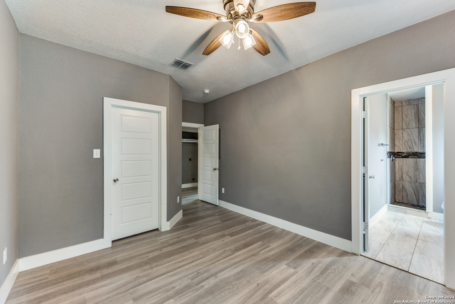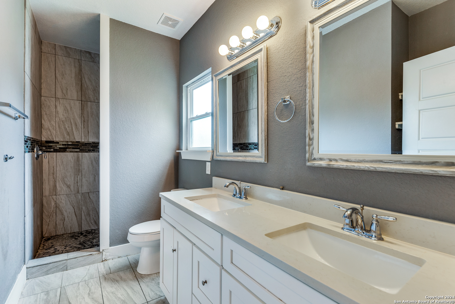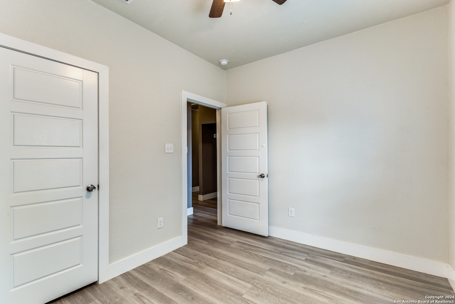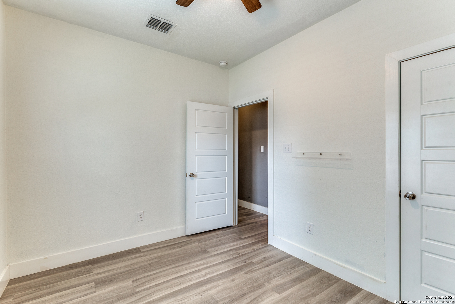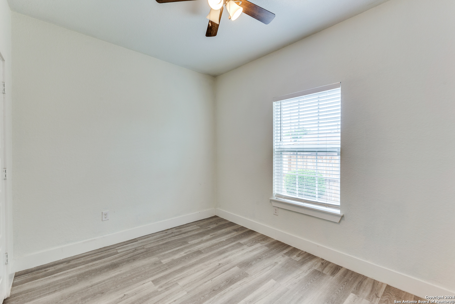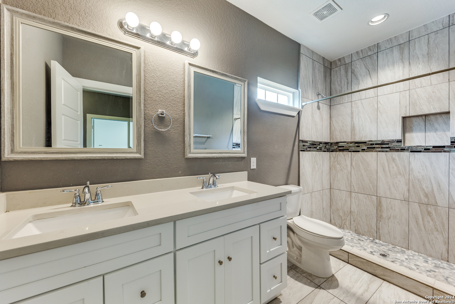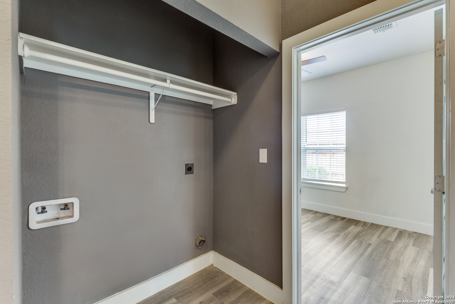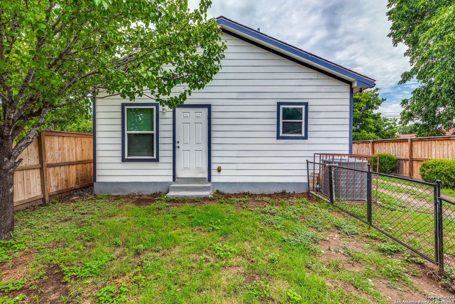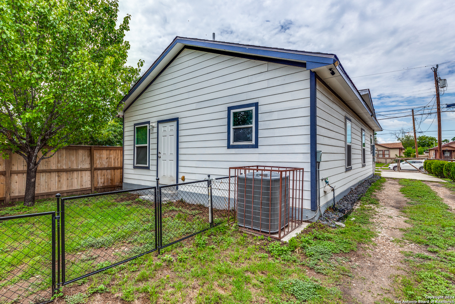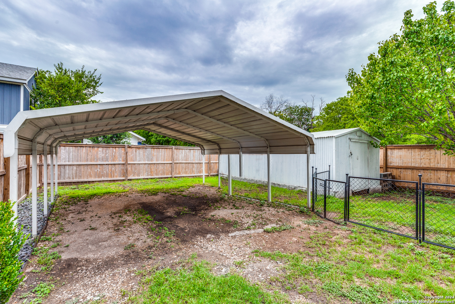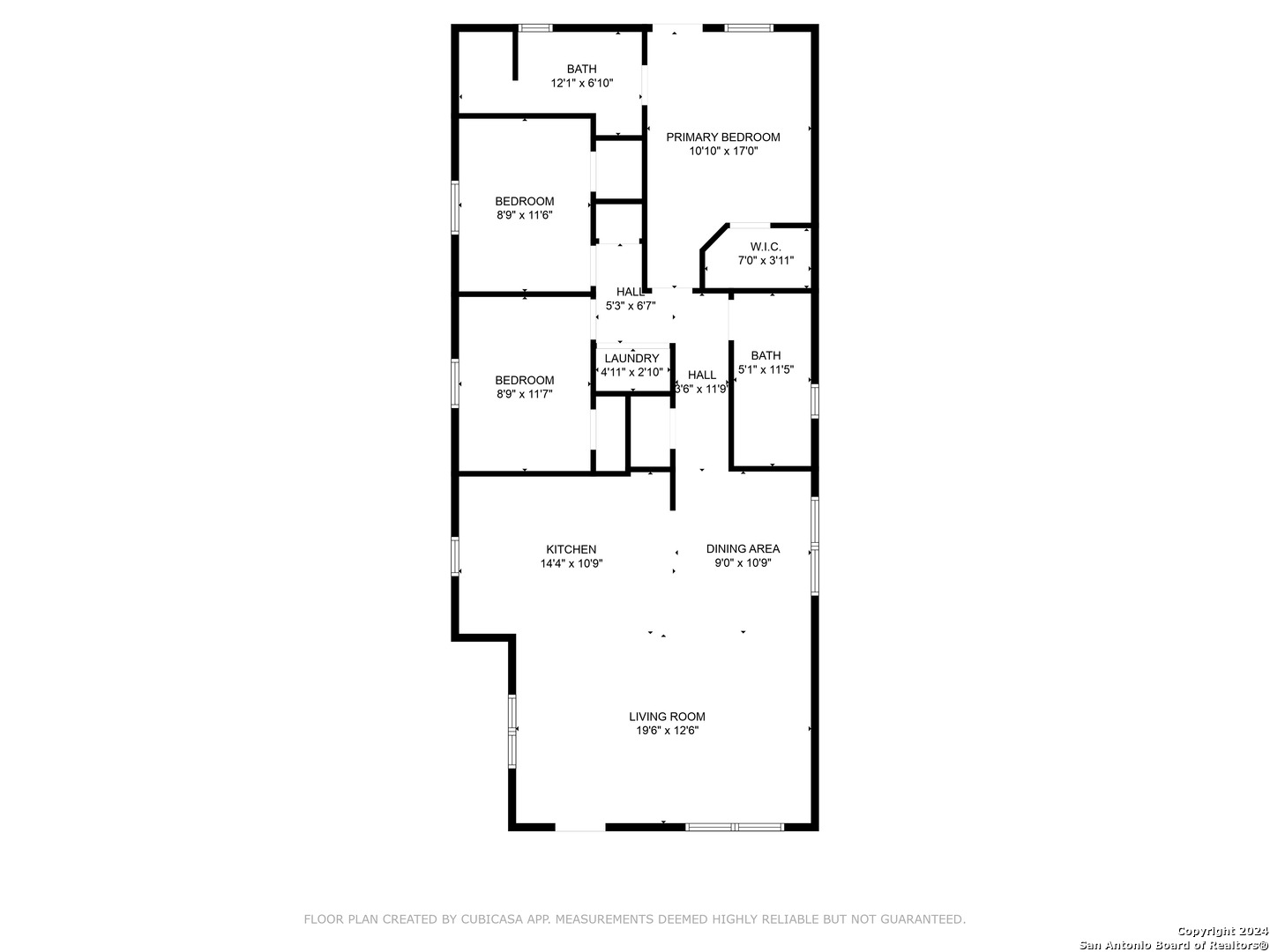Property Details
LAMAR ST
San Antonio, TX 78202
$245,000
3 BD | 2 BA |
Property Description
*Motivated Sellers! Sellers willing to contribute to closing costs with acceptable offer* This beautifully renovated home blends modern living with convenience, just minutes from Downtown and the Historic Pearl District. The contemporary finishes and open-concept layout are perfect for both entertaining and daily life. The stylish kitchen boasts modern appliances, while the chic bathrooms and spacious bedrooms offer comfort and practicality. The living room features a surround sound system for an enhanced audio experience, and the fully fenced backyard includes a fire pit and a shed, providing a private outdoor space ideal for relaxation. Additionally, a security system with cameras is installed and will convey with the home. Located near vibrant dining, shopping, and a bustling farmers' market, this property combines modern amenities with prime urban living.
-
Type: Residential Property
-
Year Built: 1956
-
Cooling: One Central
-
Heating: Central
-
Lot Size: 0.11 Acres
Property Details
- Status:Available
- Type:Residential Property
- MLS #:1792545
- Year Built:1956
- Sq. Feet:1,407
Community Information
- Address:1418 LAMAR ST San Antonio, TX 78202
- County:Bexar
- City:San Antonio
- Subdivision:I35 SO. TO E. HOUSTON (SA)
- Zip Code:78202
School Information
- School System:San Antonio I.S.D.
- High School:East Central
- Middle School:Poe
- Elementary School:Bowden
Features / Amenities
- Total Sq. Ft.:1,407
- Interior Features:One Living Area, Liv/Din Combo, Eat-In Kitchen, Island Kitchen, Utility Room Inside, High Ceilings, Open Floor Plan, High Speed Internet, Laundry Main Level
- Fireplace(s): Not Applicable
- Floor:Laminate
- Inclusions:Ceiling Fans, Chandelier, Washer Connection, Dryer Connection, Microwave Oven, Stove/Range, Disposal, Dishwasher, Vent Fan, Smoke Alarm, Solid Counter Tops
- Master Bath Features:Shower Only, Double Vanity
- Exterior Features:Privacy Fence, Storage Building/Shed
- Cooling:One Central
- Heating Fuel:Electric
- Heating:Central
- Master:13x11
- Bedroom 2:12x9
- Bedroom 3:12x9
- Dining Room:11x11
- Family Room:18x10
- Kitchen:17x11
Architecture
- Bedrooms:3
- Bathrooms:2
- Year Built:1956
- Stories:1
- Style:Split Level
- Roof:Wood Shingle/Shake, Other
- Parking:None/Not Applicable
Property Features
- Neighborhood Amenities:None
- Water/Sewer:City
Tax and Financial Info
- Proposed Terms:Conventional, FHA, VA, Cash
- Total Tax:4513.78
3 BD | 2 BA | 1,407 SqFt
© 2025 Lone Star Real Estate. All rights reserved. The data relating to real estate for sale on this web site comes in part from the Internet Data Exchange Program of Lone Star Real Estate. Information provided is for viewer's personal, non-commercial use and may not be used for any purpose other than to identify prospective properties the viewer may be interested in purchasing. Information provided is deemed reliable but not guaranteed. Listing Courtesy of Zachariah Castillo with Keller Williams City-View.

