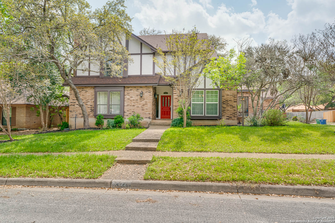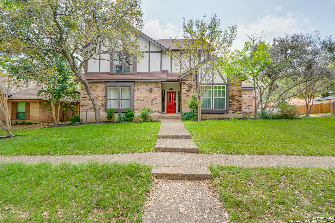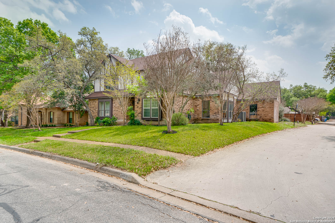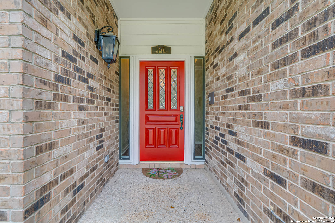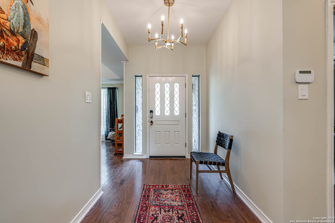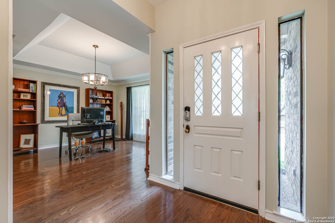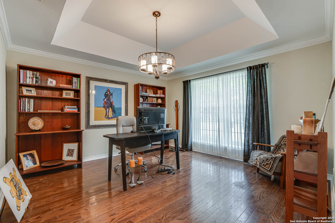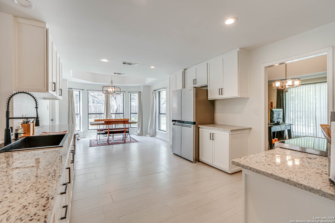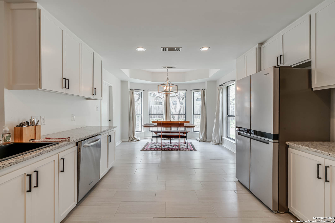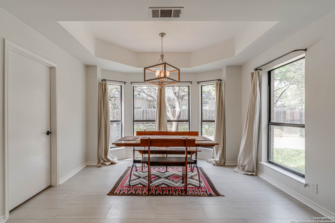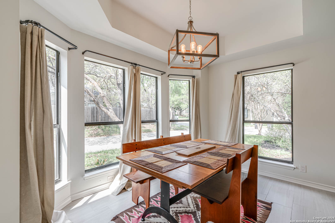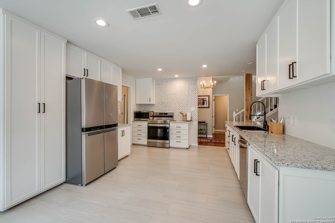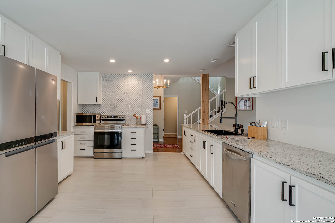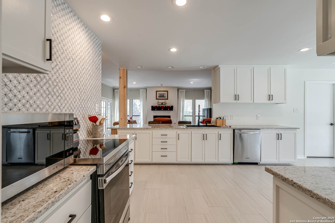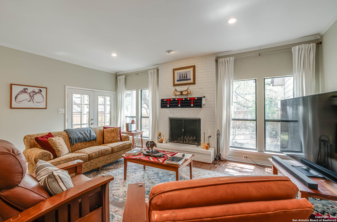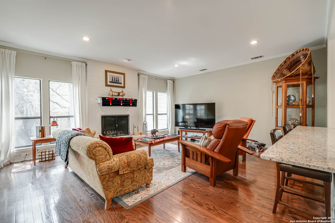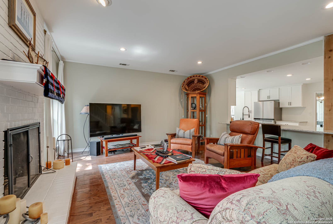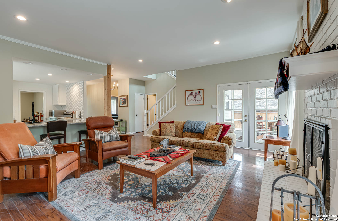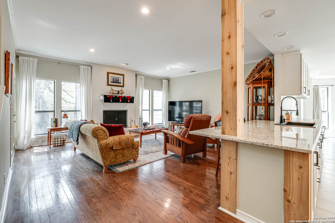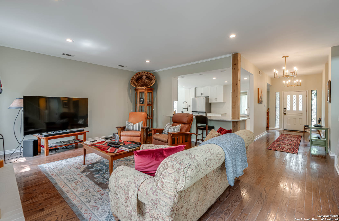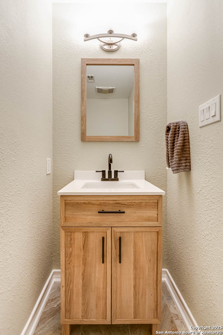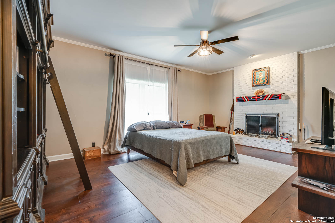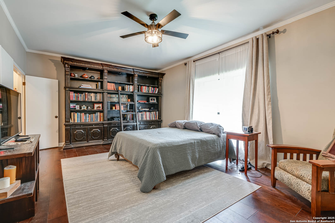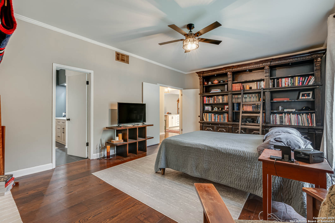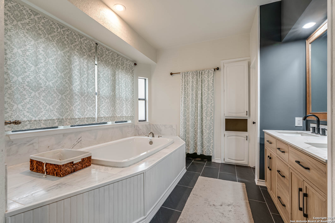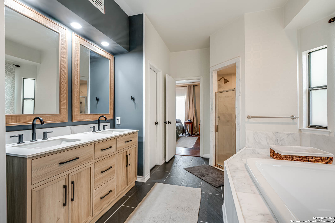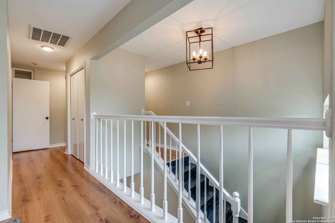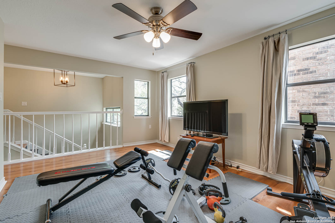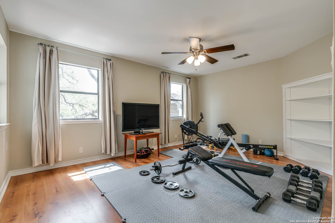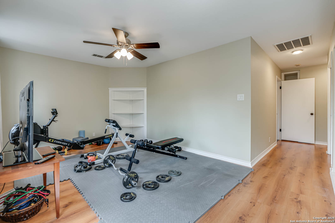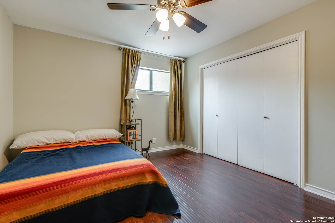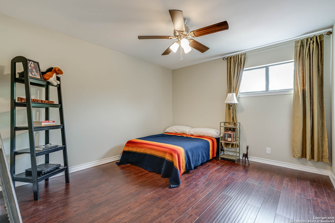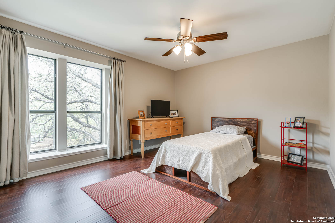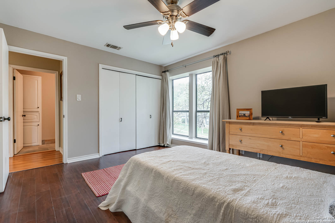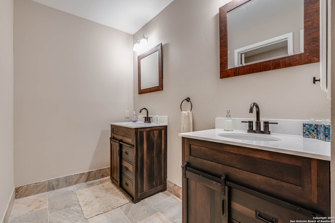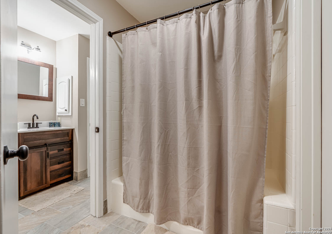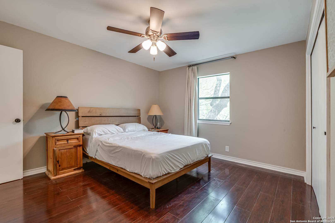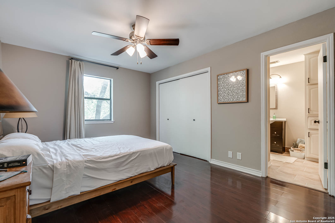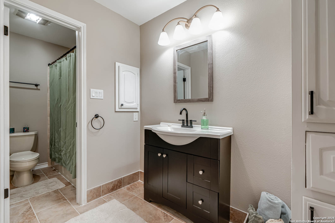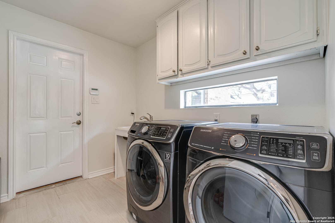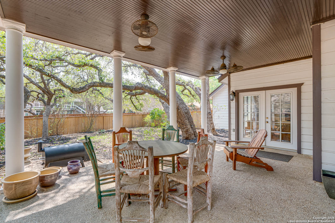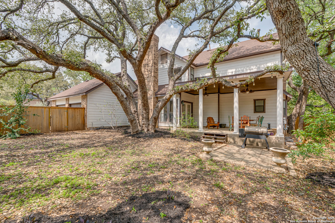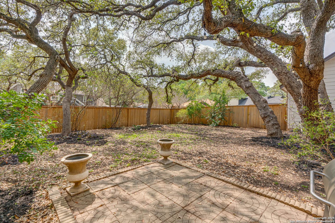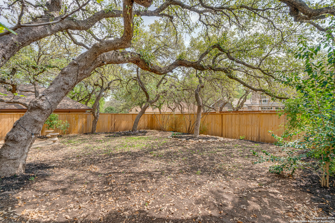Property Details
VISTA DEL MONTE
San Antonio, TX 78216
$599,900
4 BD | 4 BA |
Property Description
Welcome home to 1422 Vista Del Monte-where classic Tudor architecture meets modern luxury on a beautiful corner lot shaded by mature oak trees. This stunning home has been beautifully renovated while preserving its original character. Step inside to find a fully updated kitchen featuring custom cabinetry, abundant counter space, and high-end finishes-perfect for both daily living and entertaining. The spacious primary suite on the main level is complete with a cozy fireplace, full-wall built-in bookshelves, and a luxurious ensuite bathroom with a separate soaking tub, a walk-in shower and two walk-in closets. Throughout the home, you'll find fresh paint, updated bathrooms, and no carpet-just warm, inviting flooring that flows seamlessly from room to room. Upstairs, three generously sized bedrooms, a loft, and ample storage provide space for everyone. The light-filled living room offers built-in cabinetry, a second fireplace, and French doors that open to a beautifully landscaped backyard with a covered patio-ideal for entertaining or relaxing under the trees. Additional highlights include a rear-entry oversized garage, a privacy fence, and a prime location in sought-after Vista Del Norte. This home is the perfect blend of character, comfort, and convenience-don't miss your chance to make it yours!
-
Type: Residential Property
-
Year Built: 1985
-
Cooling: Two Central
-
Heating: Central
-
Lot Size: 0.22 Acres
Property Details
- Status:Available
- Type:Residential Property
- MLS #:1857825
- Year Built:1985
- Sq. Feet:3,005
Community Information
- Address:1422 VISTA DEL MONTE San Antonio, TX 78216
- County:Bexar
- City:San Antonio
- Subdivision:VISTA DEL NORTE
- Zip Code:78216
School Information
- School System:North East I.S.D
- High School:Call District
- Middle School:Call District
- Elementary School:Call District
Features / Amenities
- Total Sq. Ft.:3,005
- Interior Features:One Living Area, Separate Dining Room, Eat-In Kitchen, Two Eating Areas, Breakfast Bar, Study/Library, Loft, Utility Room Inside, High Ceilings, Open Floor Plan, Cable TV Available, High Speed Internet, Laundry Main Level, Laundry Lower Level, Laundry Room, Walk in Closets
- Fireplace(s): Not Applicable
- Floor:Ceramic Tile, Wood, Other
- Inclusions:Ceiling Fans, Washer Connection, Dryer Connection, Microwave Oven, Stove/Range, Disposal, Dishwasher, Water Softener (owned), Vent Fan, Smoke Alarm, Electric Water Heater, Garage Door Opener, Plumb for Water Softener, Solid Counter Tops, Custom Cabinets
- Master Bath Features:Tub/Shower Separate, Separate Vanity, Double Vanity, Garden Tub
- Exterior Features:Covered Patio, Privacy Fence, Has Gutters, Mature Trees, Other - See Remarks
- Cooling:Two Central
- Heating Fuel:Electric
- Heating:Central
- Master:14x20
- Bedroom 2:11x13
- Bedroom 3:11x13
- Bedroom 4:11x12
- Dining Room:13x13
- Kitchen:12x14
Architecture
- Bedrooms:4
- Bathrooms:4
- Year Built:1985
- Stories:2
- Style:Two Story, Tudor
- Roof:Composition
- Foundation:Slab
- Parking:Two Car Garage, Attached, Rear Entry, Oversized
Property Features
- Neighborhood Amenities:Pool, Tennis, Clubhouse, Park/Playground, Other - See Remarks
- Water/Sewer:City
Tax and Financial Info
- Proposed Terms:Conventional, FHA, VA, Cash
- Total Tax:10674.18
4 BD | 4 BA | 3,005 SqFt
© 2025 Lone Star Real Estate. All rights reserved. The data relating to real estate for sale on this web site comes in part from the Internet Data Exchange Program of Lone Star Real Estate. Information provided is for viewer's personal, non-commercial use and may not be used for any purpose other than to identify prospective properties the viewer may be interested in purchasing. Information provided is deemed reliable but not guaranteed. Listing Courtesy of Kyle Lancaster with SaleWerx San Antonio.

