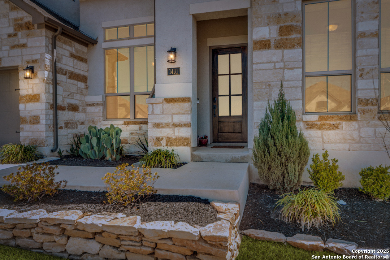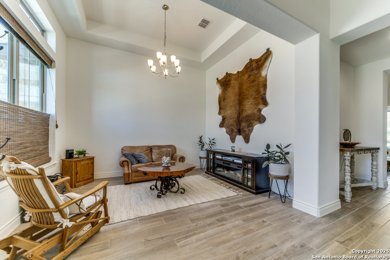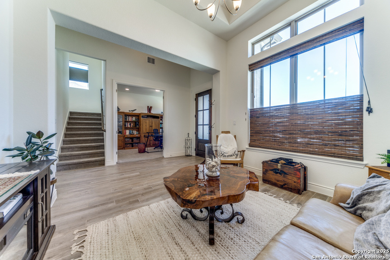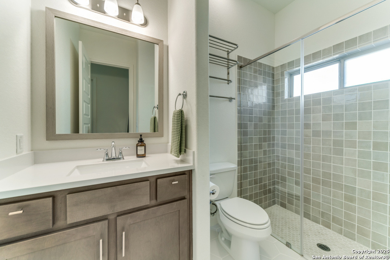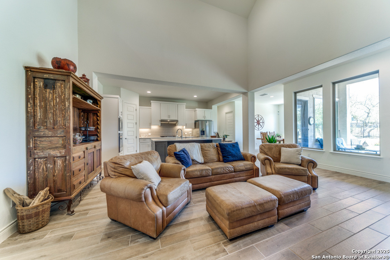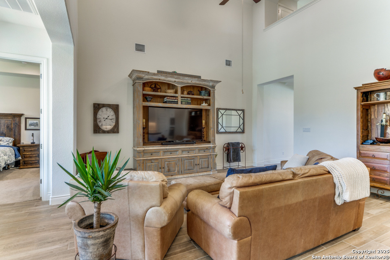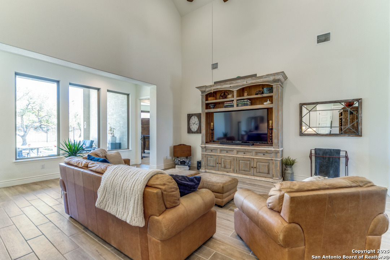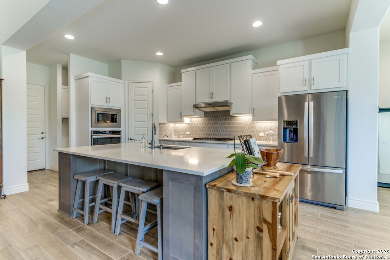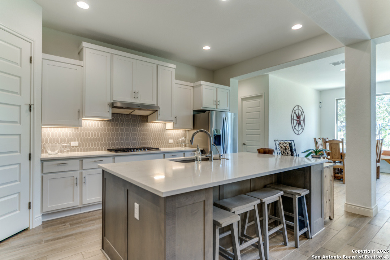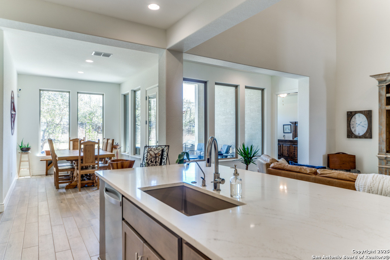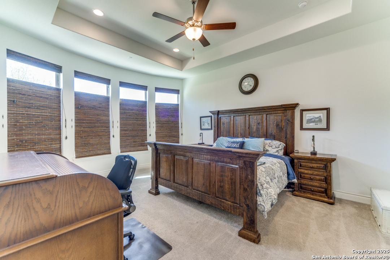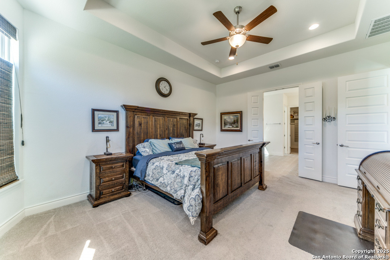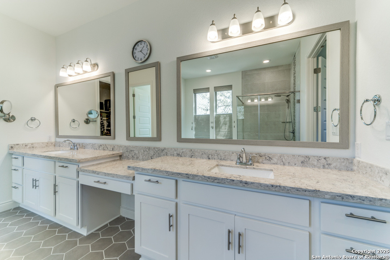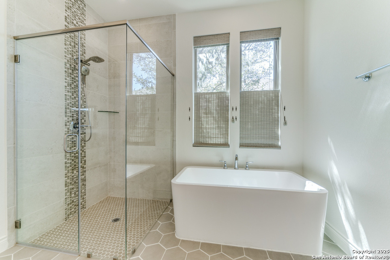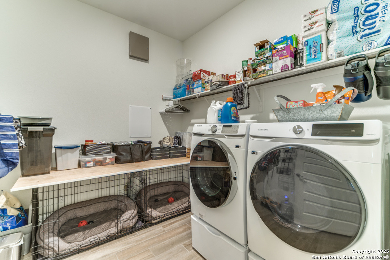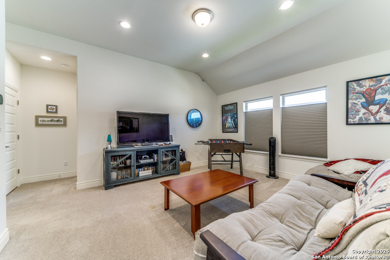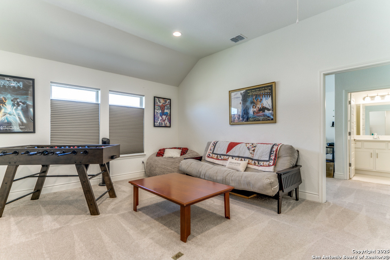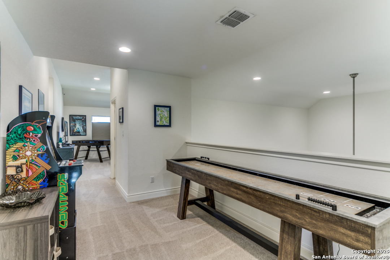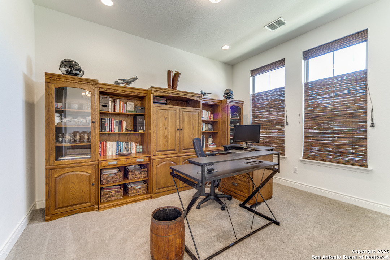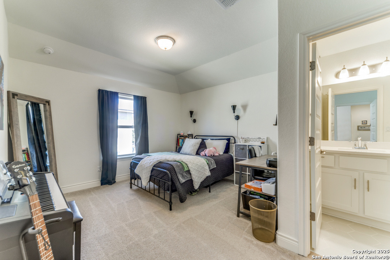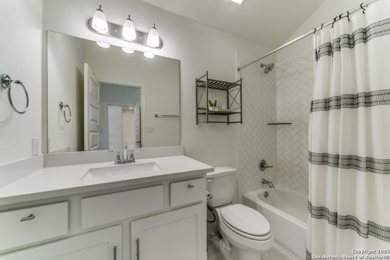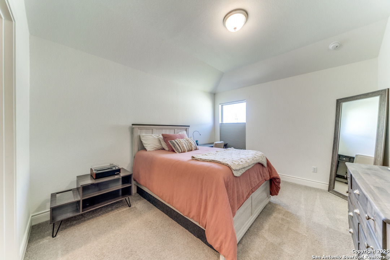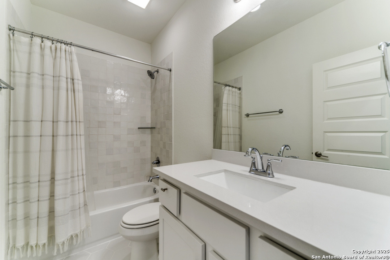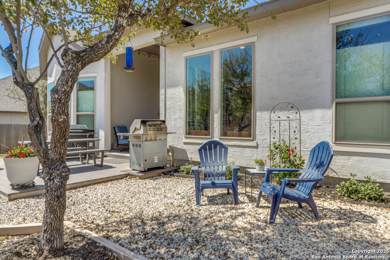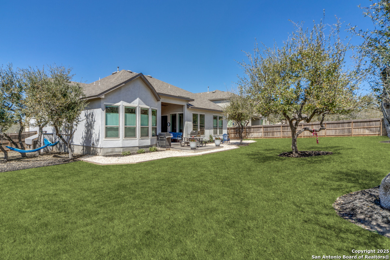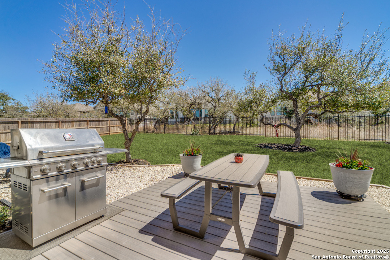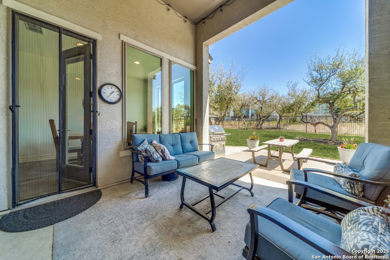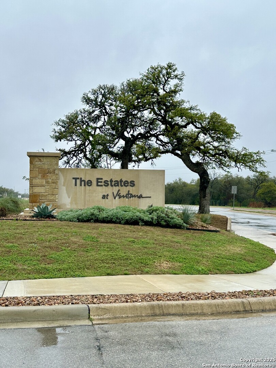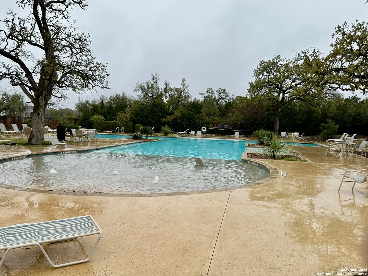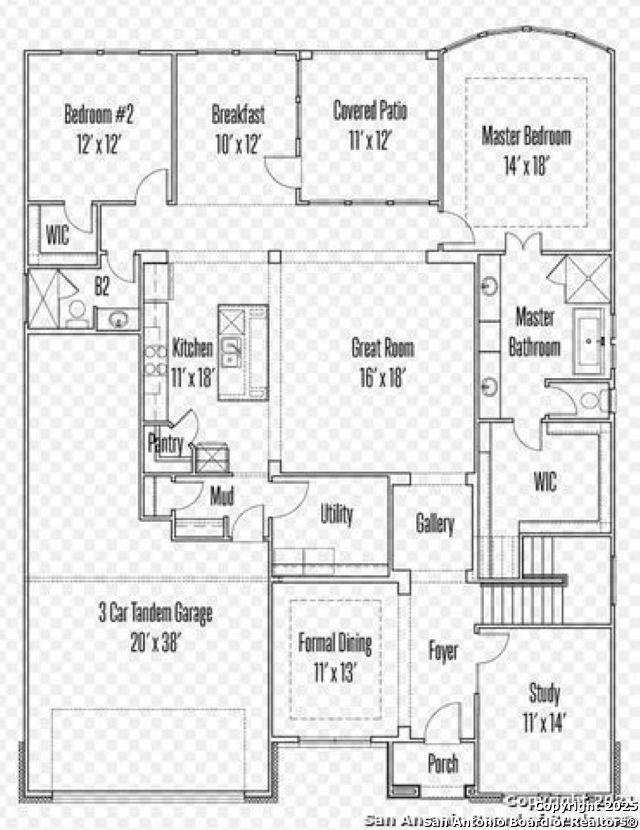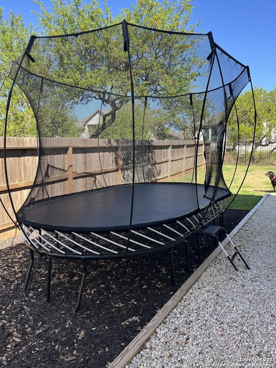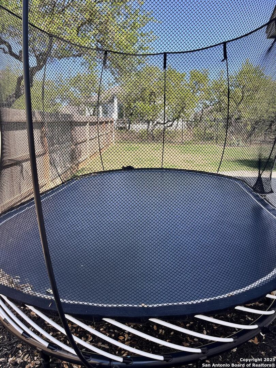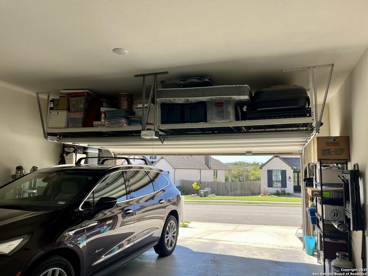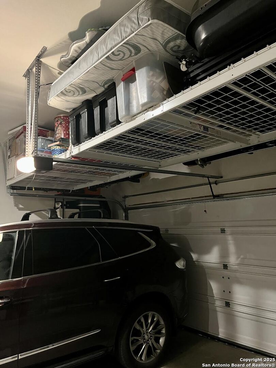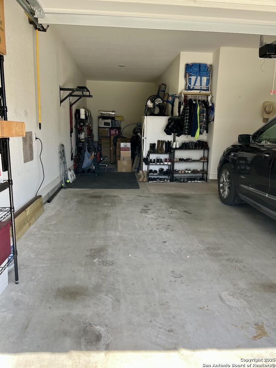Property Details
Lyme Park
Bulverde, TX 78163
$729,499
4 BD | 4 BA |
Property Description
NEW LOWER PRICE! Take a look! This beautiful home in Ventana is being sold with the option to purchase FURNISHED or unfurnished. The choice is yours. Immaculate home with over $100,000 in custom upgrades both inside and out! Check out the landscaping! There is ample overhead storage in this Three car tandem garage. As you enter, you are greeted with high ceilings and an abundance of natural light. You'll have access to the office, dining areas, a spacious laundry room and a bedroom with its own full bathroom. The kitchen boasts top-of-the-line stainless steel appliances, gas cooking, and a large center island perfect for any aspiring chef. The main floor primary suite is a true retreat, offering a serene escape with its luxurious garden tub, dual vanities, and a big glass separate walk-in shower. Upstairs, you'll find a secondary guest suite with a private full bath and a fourth bedroom with a full bathroom nearby. This home also features a versatile loft area that can be used as a playroom or additional living space. This backyard oasis is one of the largest in the neighborhood with a covered patio and extended deck for outdoor gatherings. And don't forget about all the party lights out back to help set the mood.
-
Type: Residential Property
-
Year Built: 2021
-
Cooling: One Central
-
Heating: Central
-
Lot Size: 0.24 Acres
Property Details
- Status:Available
- Type:Residential Property
- MLS #:1853224
- Year Built:2021
- Sq. Feet:3,161
Community Information
- Address:1431 Lyme Park Bulverde, TX 78163
- County:Comal
- City:Bulverde
- Subdivision:VENTANA
- Zip Code:78163
School Information
- School System:Comal
- High School:Smithson Valley
- Middle School:Spring Branch
- Elementary School:Rahe Bulverde Elementary
Features / Amenities
- Total Sq. Ft.:3,161
- Interior Features:Three Living Area, Liv/Din Combo, Separate Dining Room, Eat-In Kitchen, Two Eating Areas, Island Kitchen, Breakfast Bar, Walk-In Pantry, Study/Library, Game Room, High Ceilings, Pull Down Storage, High Speed Internet, Laundry Main Level, Walk in Closets, Attic - Radiant Barrier Decking
- Fireplace(s): Not Applicable
- Floor:Carpeting, Ceramic Tile, Wood
- Inclusions:Ceiling Fans, Chandelier, Washer Connection, Dryer Connection, Built-In Oven, Microwave Oven, Stove/Range, Gas Cooking, Disposal, Dishwasher, Ice Maker Connection, Water Softener (owned), Wet Bar, Smoke Alarm, Security System (Owned), Gas Water Heater, Garage Door Opener, Plumb for Water Softener, Solid Counter Tops, Custom Cabinets, Carbon Monoxide Detector, Private Garbage Service
- Master Bath Features:Tub/Shower Separate
- Cooling:One Central
- Heating Fuel:Natural Gas
- Heating:Central
- Master:14x18
- Bedroom 2:12x12
- Bedroom 3:13x11
- Bedroom 4:11x12
- Dining Room:11x13
- Family Room:16x18
- Kitchen:11x18
- Office/Study:11x14
Architecture
- Bedrooms:4
- Bathrooms:4
- Year Built:2021
- Stories:2
- Style:Two Story
- Roof:Composition
- Foundation:Slab
- Parking:Tandem
Property Features
- Neighborhood Amenities:Pool, Park/Playground
- Water/Sewer:Water System, Sewer System
Tax and Financial Info
- Proposed Terms:Conventional, FHA, VA
- Total Tax:12000
4 BD | 4 BA | 3,161 SqFt
© 2025 Lone Star Real Estate. All rights reserved. The data relating to real estate for sale on this web site comes in part from the Internet Data Exchange Program of Lone Star Real Estate. Information provided is for viewer's personal, non-commercial use and may not be used for any purpose other than to identify prospective properties the viewer may be interested in purchasing. Information provided is deemed reliable but not guaranteed. Listing Courtesy of Nancy Ball with Keller Williams City-View.


