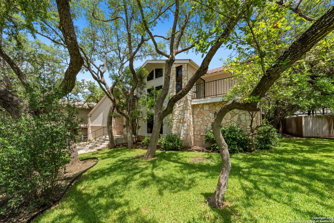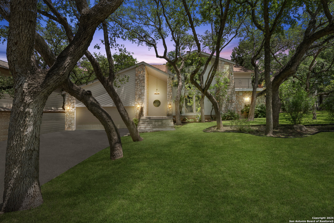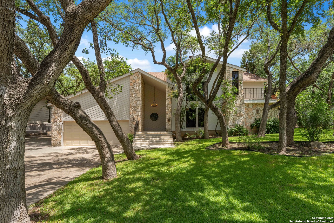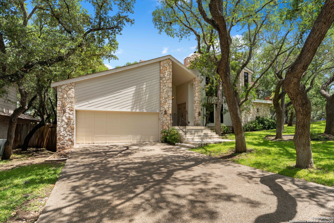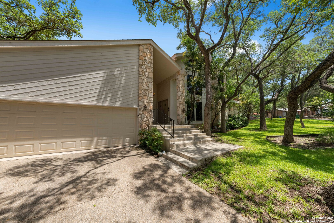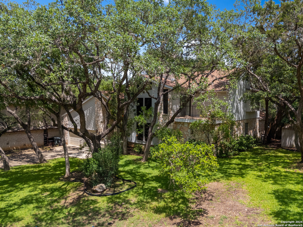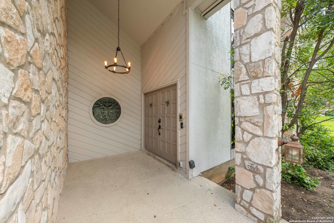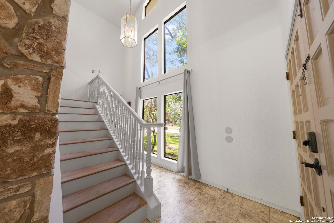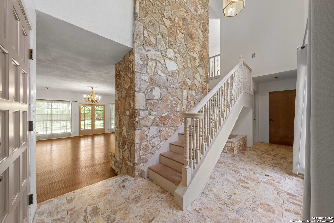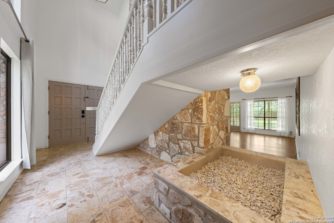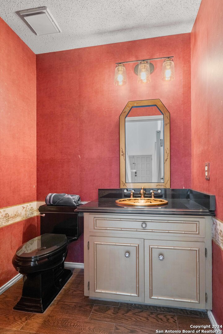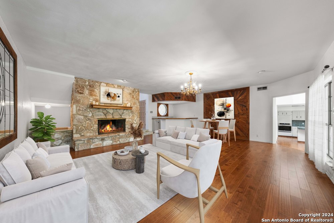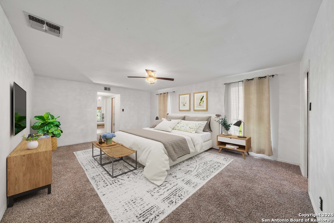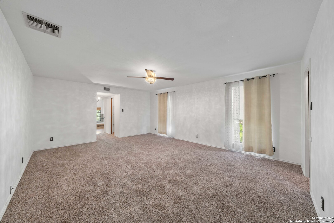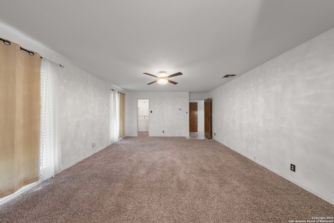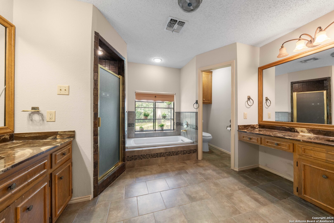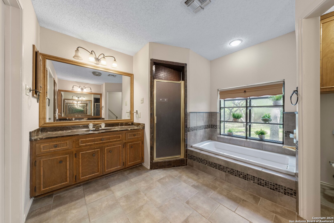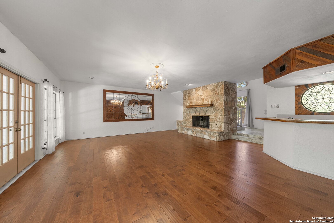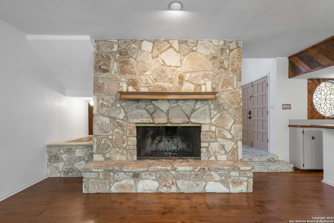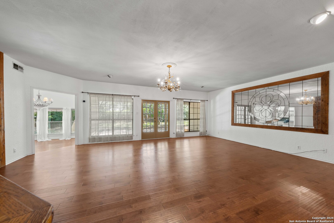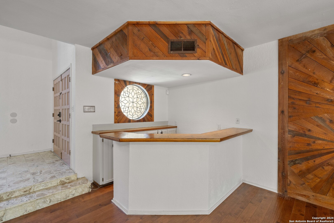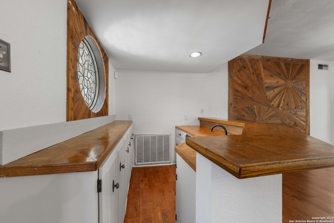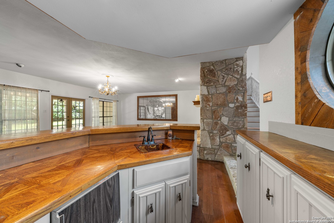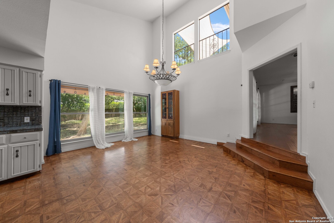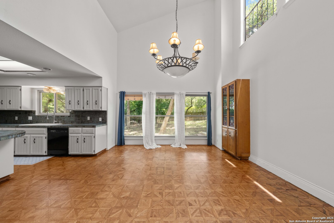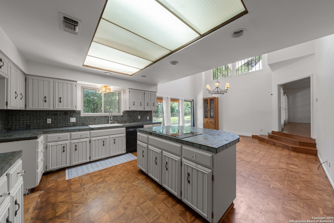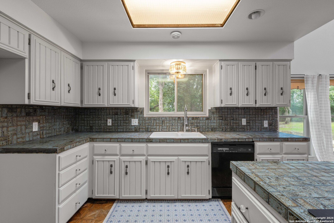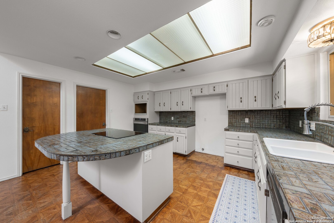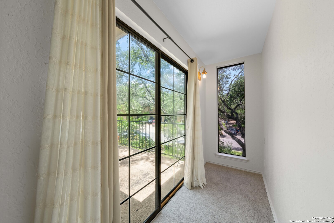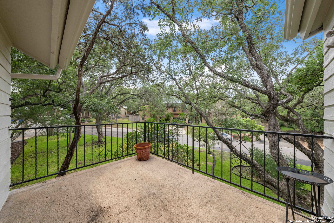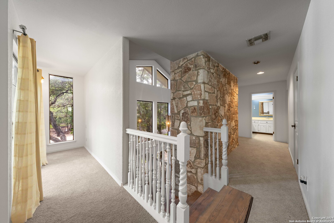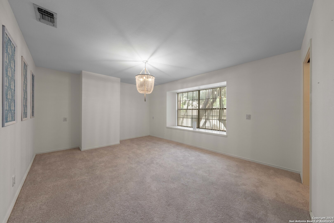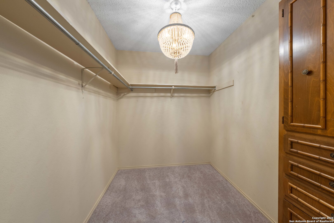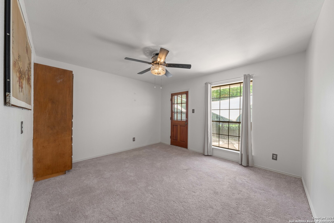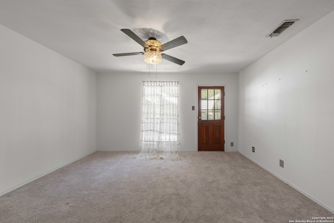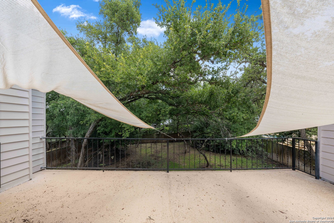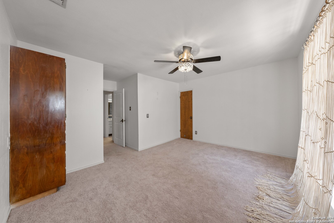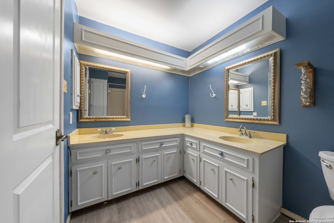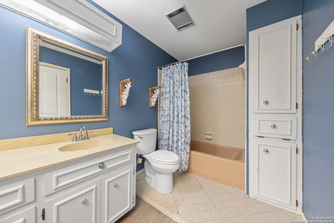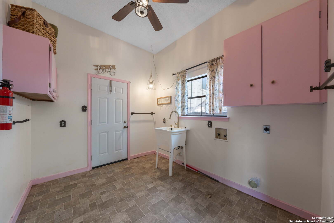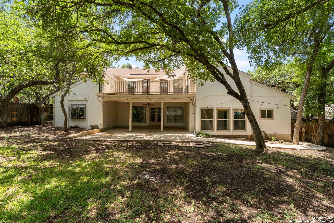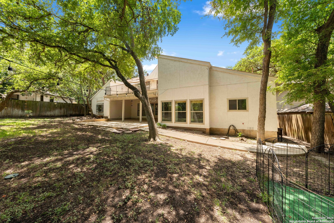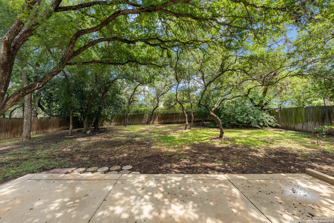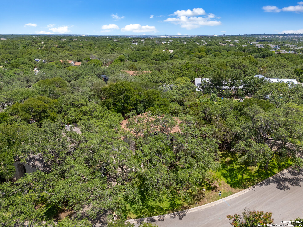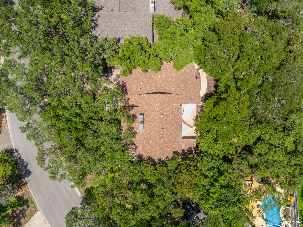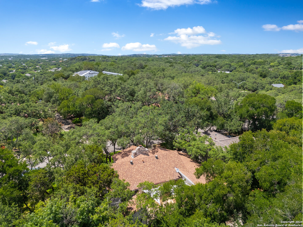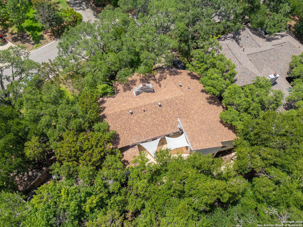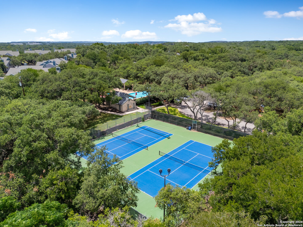Property Details
Hill Prince
San Antonio, TX 78248
$445,000
4 BD | 3 BA |
Property Description
Welcome to 14330 Hill Prince St., a beautifully updated home, situated on a generous 0.28-acre lot within the highly sought-after Churchill Estates in the Northeast School District. This 3,068 sq ft residence seamlessly blends modern updates with preserved original architectural elements, offering a unique and inviting living experience. This spacious home features 4 bedrooms, 2 full baths, and 1 half bath, providing ample space for family and guests. The primary suite is conveniently located downstairs, ensuring privacy and ease of access. A stunning hand-carved staircase, crafted by renowned designers from New York, serves as a centerpiece of the home. Modern upgrades, including fresh paint and new light fixtures in every bedroom, enhance the home's charm and functionality. Outdoor improvements include a new cement slab and walkway in the backyard, creating a perfect space for outdoor activities and gatherings. The home is pre-plumbed for a water softener and features a 2-car garage with an extension designed for a workshop area. Meticulously maintained and thoughtfully updated, don't miss the opportunity to own this remarkable property that combines character, convenience, and modern comforts.
-
Type: Residential Property
-
Year Built: 1978
-
Cooling: One Central
-
Heating: Central
-
Lot Size: 0.29 Acres
Property Details
- Status:Contract Pending
- Type:Residential Property
- MLS #:1788734
- Year Built:1978
- Sq. Feet:3,068
Community Information
- Address:14330 Hill Prince San Antonio, TX 78248
- County:Bexar
- City:San Antonio
- Subdivision:CHURCHILL EST/CAS FOREST
- Zip Code:78248
School Information
- School System:North East I.S.D
- High School:Churchill
- Middle School:Eisenhower
- Elementary School:Huebner
Features / Amenities
- Total Sq. Ft.:3,068
- Interior Features:One Living Area, Eat-In Kitchen, Island Kitchen, Breakfast Bar, Walk-In Pantry, Utility Area in Garage, High Ceilings, Cable TV Available, High Speed Internet, Laundry Main Level, Laundry Room, Walk in Closets, Attic - Access only, Attic - Partially Floored
- Fireplace(s): One, Living Room
- Floor:Carpeting, Wood, Terrazzo
- Inclusions:Ceiling Fans, Chandelier, Central Vacuum, Washer Connection, Dryer Connection, Cook Top, Built-In Oven, Disposal, Dishwasher, Ice Maker Connection, Wet Bar, Vent Fan, Smoke Alarm, Security System (Owned), Pre-Wired for Security, Electric Water Heater, Garage Door Opener, Plumb for Water Softener, Smooth Cooktop, Solid Counter Tops, Double Ovens, Custom Cabinets, Central Distribution Plumbing System, Carbon Monoxide Detector, City Garbage service
- Master Bath Features:Tub/Shower Separate, Double Vanity, Bidet
- Exterior Features:Patio Slab, Covered Patio, Deck/Balcony, Privacy Fence, Sprinkler System, Double Pane Windows, Mature Trees, Dog Run Kennel
- Cooling:One Central
- Heating Fuel:Electric
- Heating:Central
- Master:15x18
- Bedroom 2:12x14
- Bedroom 3:12x14
- Bedroom 4:12x14
- Dining Room:14x17
- Kitchen:12x15
Architecture
- Bedrooms:4
- Bathrooms:3
- Year Built:1978
- Stories:2
- Style:Two Story
- Roof:Composition
- Foundation:Slab
- Parking:Two Car Garage
Property Features
- Neighborhood Amenities:Pool, Tennis, Park/Playground, Jogging Trails, Sports Court
- Water/Sewer:Sewer System
Tax and Financial Info
- Proposed Terms:Conventional, FHA, VA, Cash
- Total Tax:10389.09
4 BD | 3 BA | 3,068 SqFt
© 2024 Lone Star Real Estate. All rights reserved. The data relating to real estate for sale on this web site comes in part from the Internet Data Exchange Program of Lone Star Real Estate. Information provided is for viewer's personal, non-commercial use and may not be used for any purpose other than to identify prospective properties the viewer may be interested in purchasing. Information provided is deemed reliable but not guaranteed. Listing Courtesy of Amy Laurel with Real.

