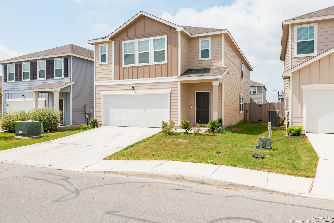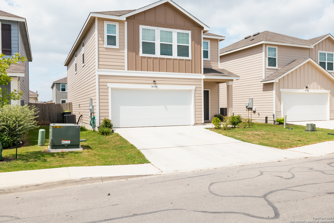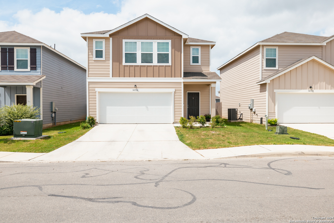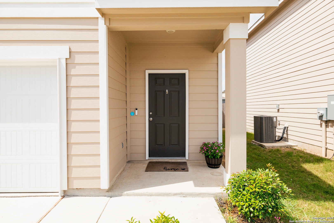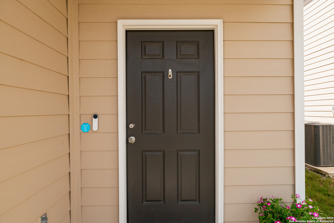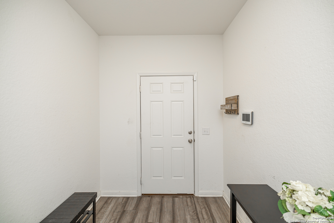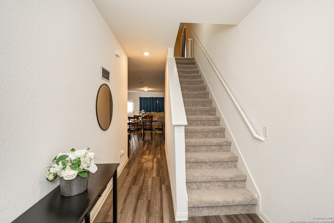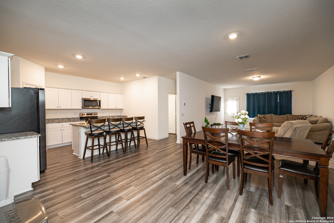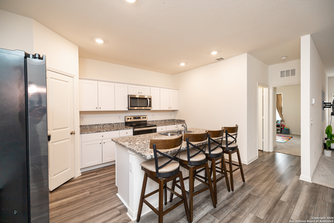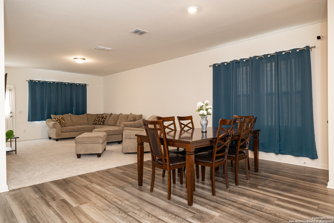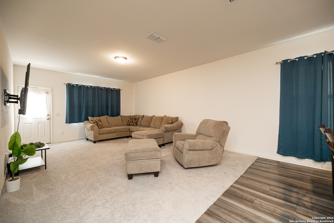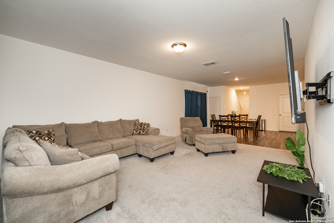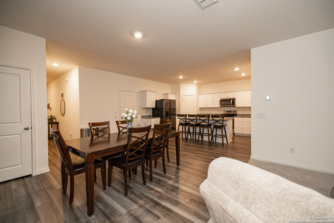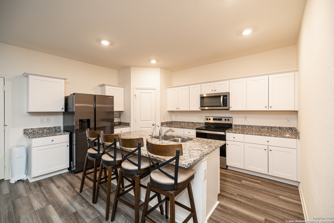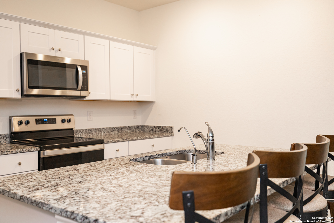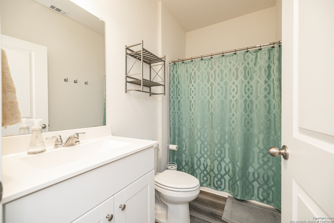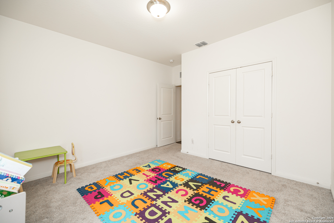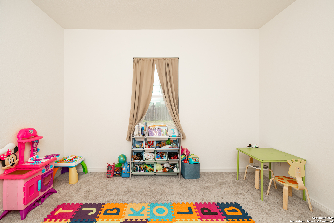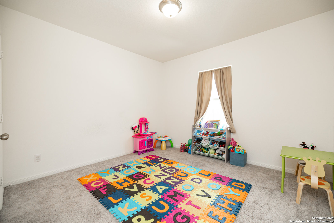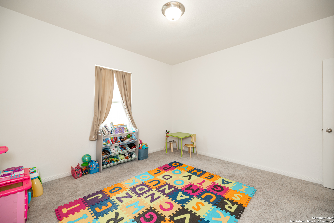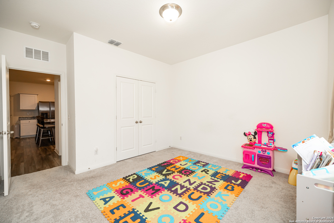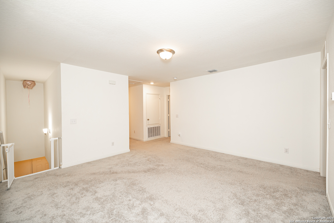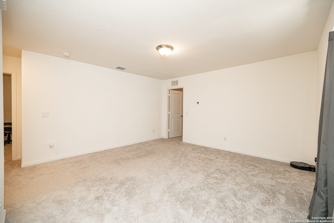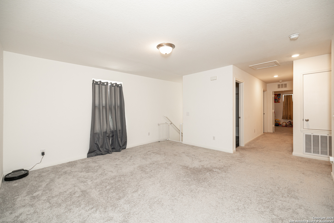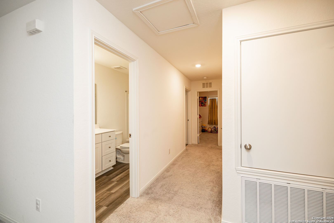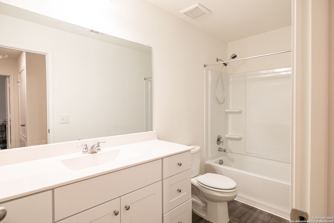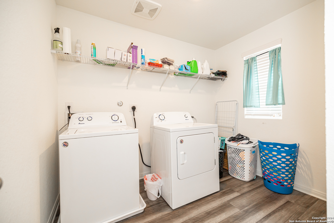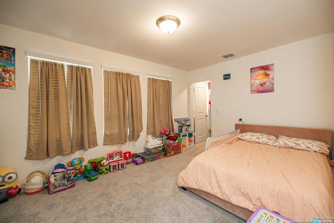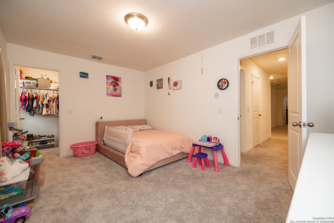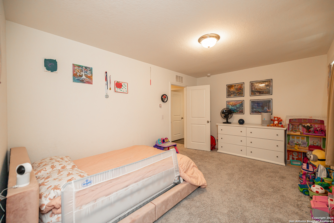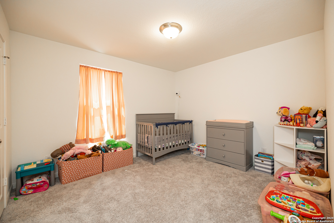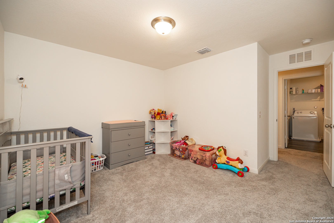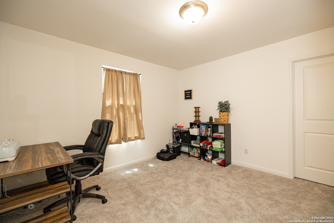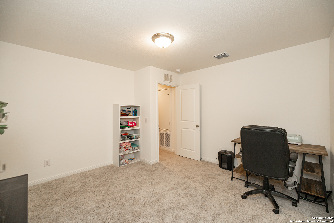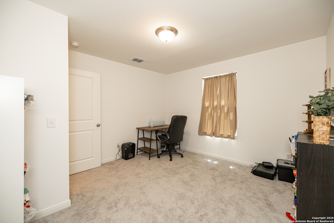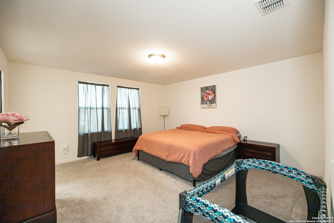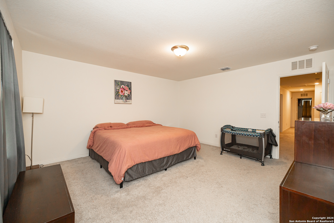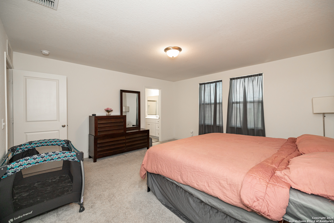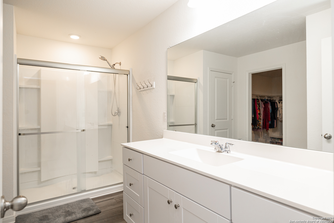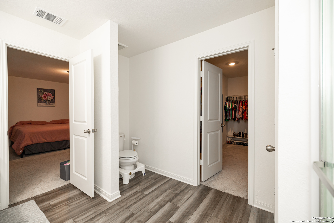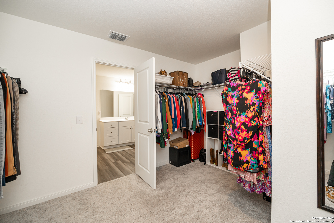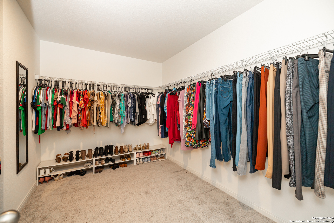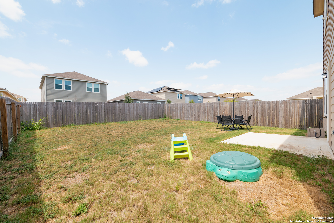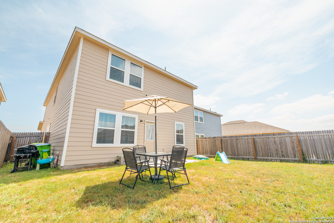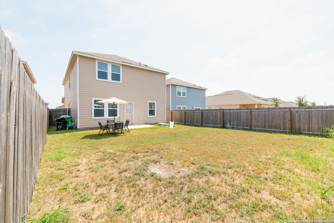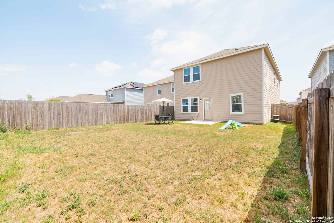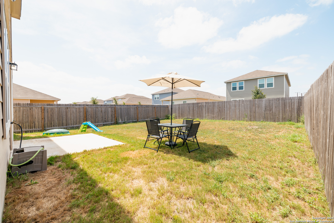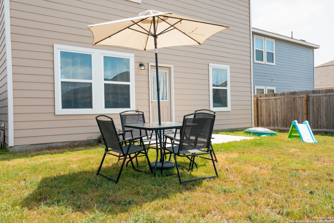Property Details
PALM RIDGE
San Antonio, TX 78253
$340,000
5 BD | 3 BA |
Property Description
Welcome to your dream home in the desirable Trails of Culebra neighborhood! This spacious and beautifully designed residence offers 5 bedrooms and 3 full bathrooms, perfect for families of all sizes. The main level boasts an open-concept living and dining area, ideal for entertaining guests or spending quality time with family. The modern kitchen features stainless steel appliances, ample counter space, and a large pantry to meet all your culinary needs. Additionally, a versatile room on this level can be used as a bedroom, guest room, office, or playroom for little ones, providing flexibility to suit your lifestyle. As you move to the second level, you'll find a spacious loft area that can serve as a second living room or media space, offering a comfortable retreat for relaxation. The luxurious owner's suite is a true highlight, featuring a super shower and a large walk-in closet for all your storage needs. Three additional generously-sized bedrooms with ample closet space and a convenient upstairs laundry room complete this floor, ensuring everyone in the family has their own private space. Located in a prime area with excellent schools, shopping, and dining options nearby, this home offers the perfect blend of comfort and convenience. Don't miss out on the opportunity to make this beautiful house your new home. Schedule a showing today and experience all that this exceptional property has to offer!
-
Type: Residential Property
-
Year Built: 2021
-
Cooling: One Central
-
Heating: Central
-
Lot Size: 0.11 Acres
Property Details
- Status:Available
- Type:Residential Property
- MLS #:1791620
- Year Built:2021
- Sq. Feet:2,581
Community Information
- Address:14354 PALM RIDGE San Antonio, TX 78253
- County:Bexar
- City:San Antonio
- Subdivision:TRAILS AT CULEBRA
- Zip Code:78253
School Information
- School System:Medina Valley I.S.D.
- High School:Medina Valley
- Middle School:Loma Alta
- Elementary School:Potranco
Features / Amenities
- Total Sq. Ft.:2,581
- Interior Features:One Living Area, Two Eating Areas, High Ceilings, Open Floor Plan, Walk in Closets
- Fireplace(s): Not Applicable
- Floor:Carpeting, Vinyl
- Inclusions:Washer Connection, Dryer Connection, Microwave Oven, Stove/Range, Dishwasher, Smoke Alarm, Electric Water Heater
- Master Bath Features:Shower Only, Single Vanity
- Exterior Features:Patio Slab
- Cooling:One Central
- Heating Fuel:Electric
- Heating:Central
- Master:14x14
- Bedroom 2:11x12
- Bedroom 3:11x11
- Bedroom 4:10x14
- Dining Room:15x10
- Kitchen:15x10
Architecture
- Bedrooms:5
- Bathrooms:3
- Year Built:2021
- Stories:2
- Style:Two Story
- Roof:Composition
- Foundation:Slab
- Parking:Two Car Garage, Attached
Property Features
- Neighborhood Amenities:Pool, Park/Playground, Basketball Court
- Water/Sewer:Water System, Sewer System
Tax and Financial Info
- Proposed Terms:Conventional, FHA, VA, Cash
- Total Tax:3164.93
5 BD | 3 BA | 2,581 SqFt
© 2024 Lone Star Real Estate. All rights reserved. The data relating to real estate for sale on this web site comes in part from the Internet Data Exchange Program of Lone Star Real Estate. Information provided is for viewer's personal, non-commercial use and may not be used for any purpose other than to identify prospective properties the viewer may be interested in purchasing. Information provided is deemed reliable but not guaranteed. Listing Courtesy of Christopher Winstead with All City Homes.

