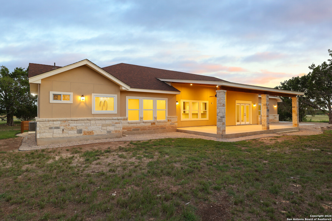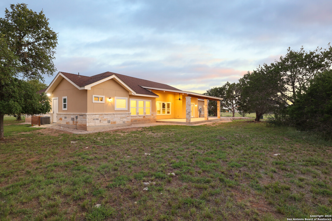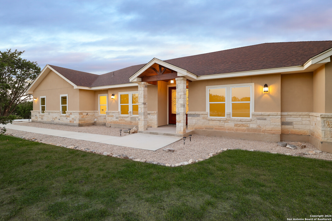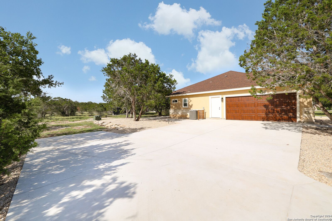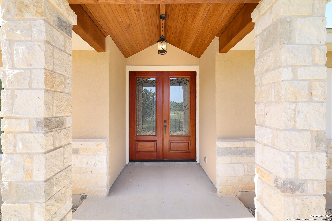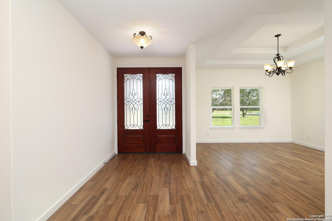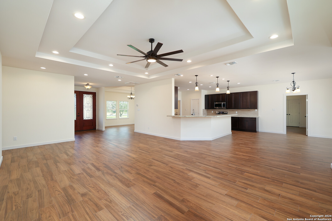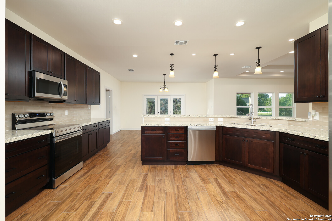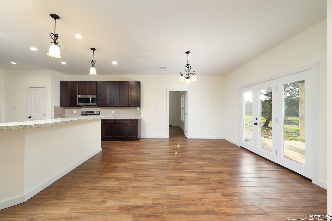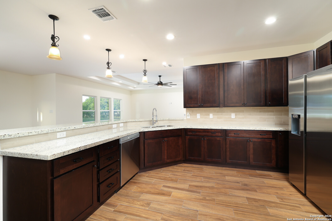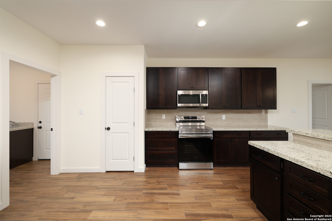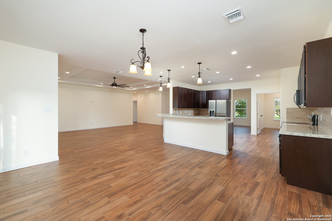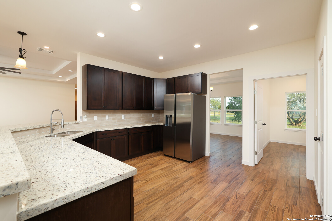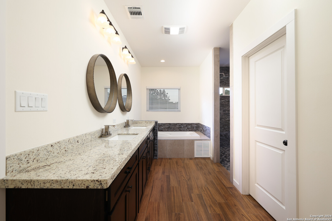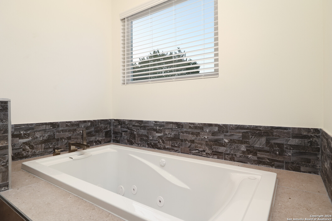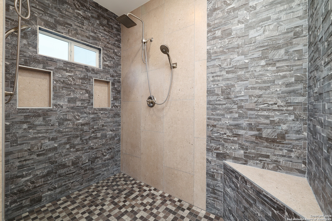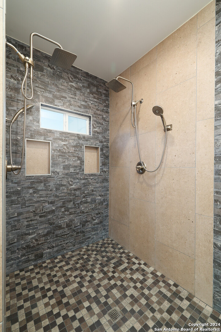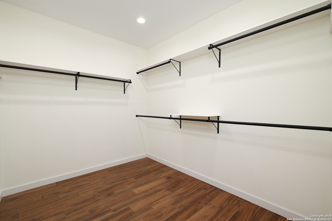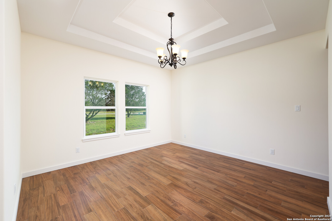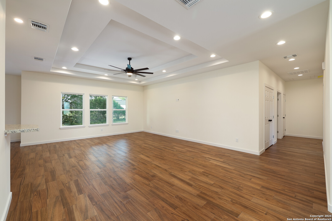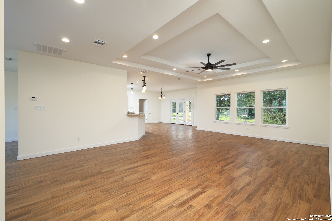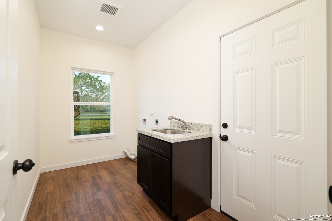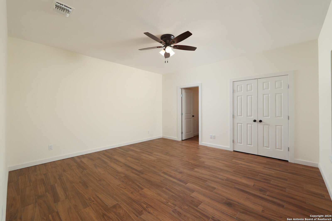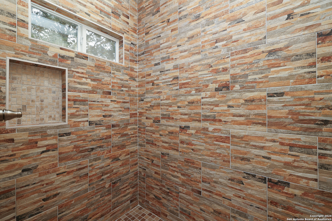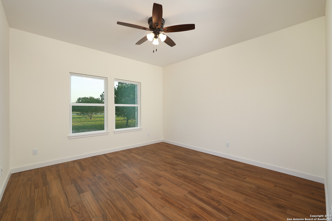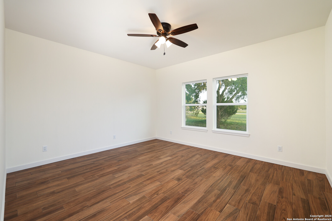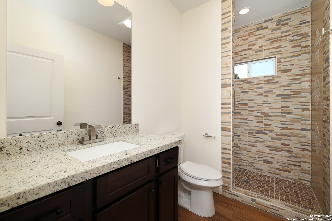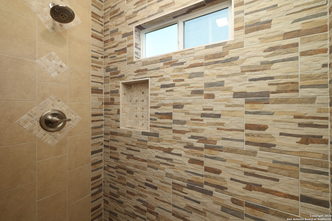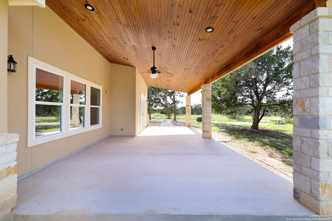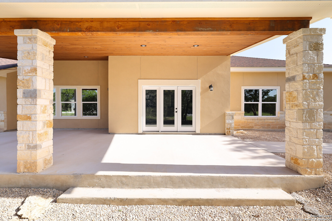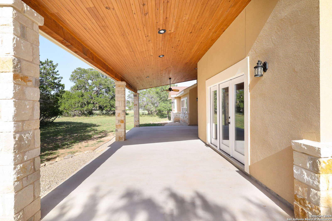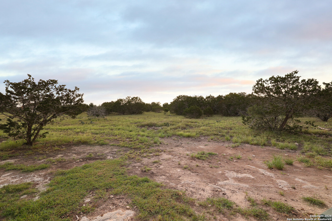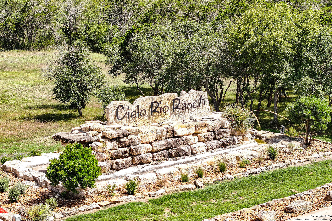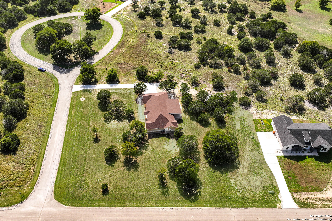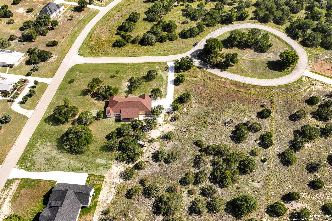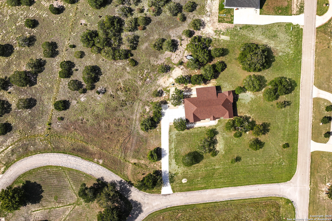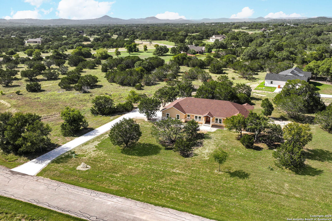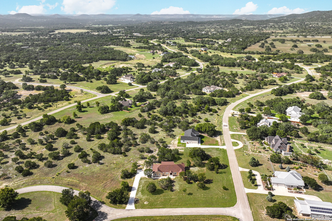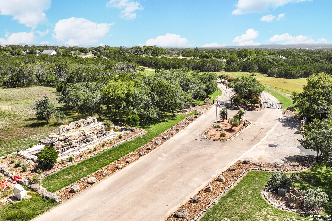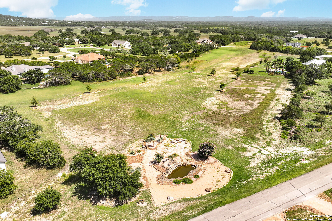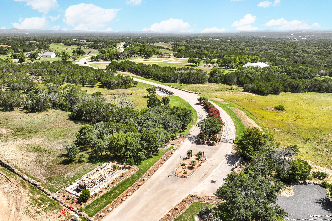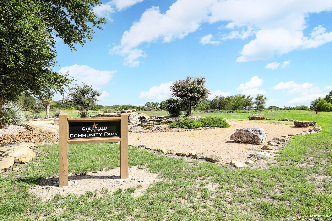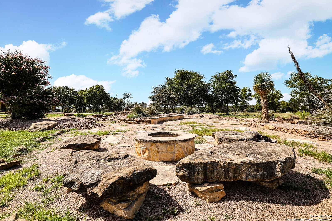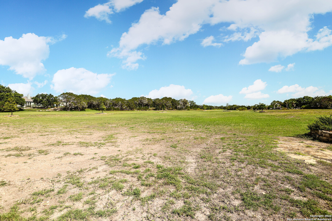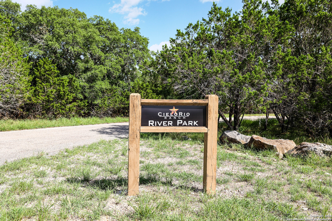Property Details
Vaquero Court
Pipe Creek, TX 78063
$739,900
4 BD | 4 BA |
Property Description
New luxury home 30 minutes from San Antonio and a 20 minute drive to Boerne. Cielo Rio is a private & gated residential community in the heart of the Hill Country with natural surroundings in Bandera County, known as (The Cowboy Capital of the World). Set on a sprawling +/- 2.01 acres. Enjoy living in this New Custom built home with 2 primary bedrooms. A very large Texas porch providing perfect space for outdoor living and entertaining in this quiet neighborhood. This stunning residence blends seamlessly into the Serene Hill Country landscape, exuding curb appeal and elegance with Custom details that stand out. Step inside an open layout with porcelain wood flooring and neutral toes venting a back drop of warmth and timeless elegance. This spacious open floor plan boats high coffered ceilings, granite counters throughout, oversized kitchen, 4 bedrooms 3 walk-in closets, spacious pantry room, 3 bathrooms with custom walk in showers, and 2 a/c nits for these Texas summers. A must see to appreciate.
-
Type: Residential Property
-
Year Built: 2024
-
Cooling: Two Central
-
Heating: Central
-
Lot Size: 2.01 Acres
Property Details
- Status:Available
- Type:Residential Property
- MLS #:1799921
- Year Built:2024
- Sq. Feet:2,818
Community Information
- Address:144 Vaquero Court Pipe Creek, TX 78063
- County:Bandera
- City:Pipe Creek
- Subdivision:CIELO RIO RANCH 2
- Zip Code:78063
School Information
- School System:Bandera Isd
- High School:Bandera
- Middle School:Bandera
- Elementary School:Hill Country
Features / Amenities
- Total Sq. Ft.:2,818
- Interior Features:Separate Dining Room, Two Eating Areas, Breakfast Bar, Utility Room Inside, High Ceilings, Open Floor Plan
- Fireplace(s): Not Applicable
- Floor:Other
- Inclusions:Ceiling Fans, Washer Connection, Dryer Connection, Microwave Oven, Stove/Range, Garage Door Opener, Smooth Cooktop
- Master Bath Features:Tub/Shower Separate, Double Vanity, Tub has Whirlpool
- Exterior Features:Covered Patio
- Cooling:Two Central
- Heating Fuel:Electric
- Heating:Central
- Master:16x17
- Bedroom 2:15x15
- Bedroom 3:15x12
- Bedroom 4:14x12
- Dining Room:14x13
- Family Room:23x16
- Kitchen:20x14
Architecture
- Bedrooms:4
- Bathrooms:4
- Year Built:2024
- Stories:1
- Style:One Story
- Roof:Composition
- Foundation:Slab
- Parking:Two Car Garage
Property Features
- Neighborhood Amenities:Clubhouse, BBQ/Grill, Other - See Remarks
- Water/Sewer:Septic
Tax and Financial Info
- Proposed Terms:Conventional, FHA, VA, TX Vet, Cash
- Total Tax:9000
4 BD | 4 BA | 2,818 SqFt
© 2024 Lone Star Real Estate. All rights reserved. The data relating to real estate for sale on this web site comes in part from the Internet Data Exchange Program of Lone Star Real Estate. Information provided is for viewer's personal, non-commercial use and may not be used for any purpose other than to identify prospective properties the viewer may be interested in purchasing. Information provided is deemed reliable but not guaranteed. Listing Courtesy of Michael Hance with Hance Realty.

