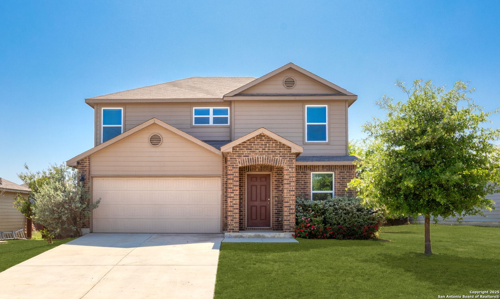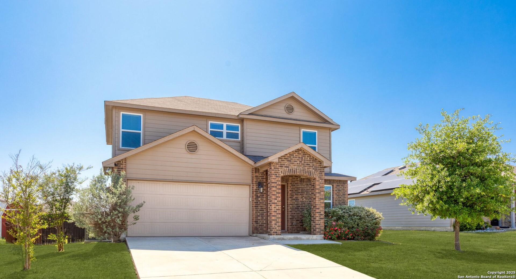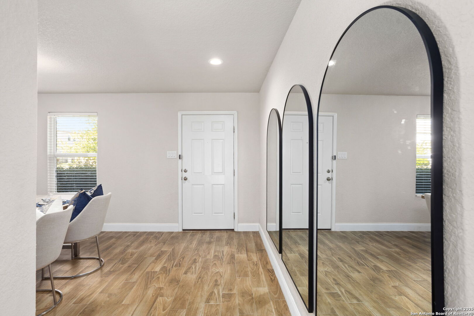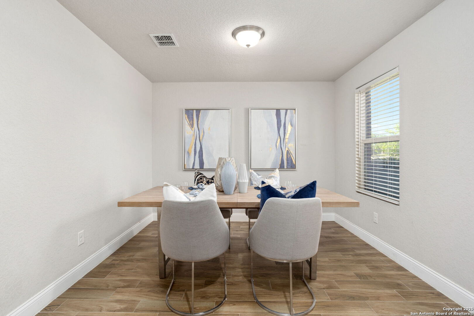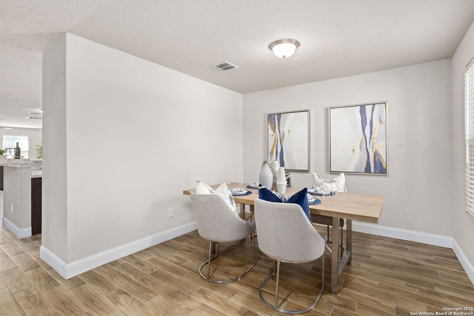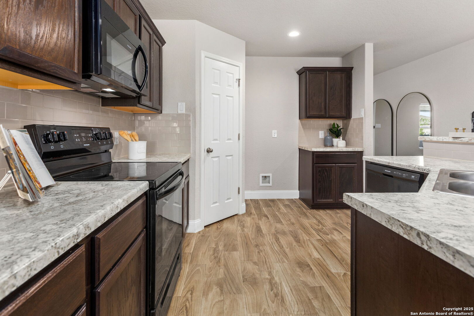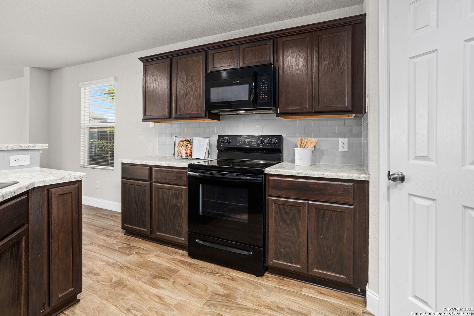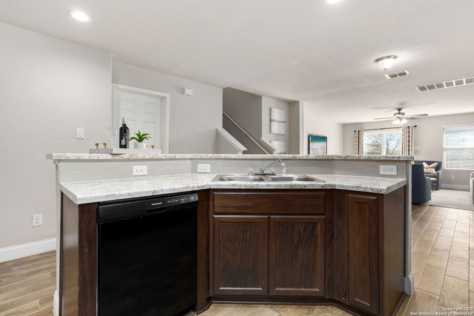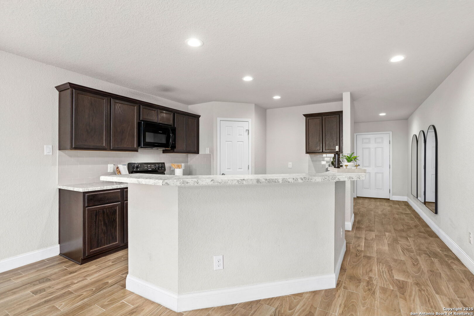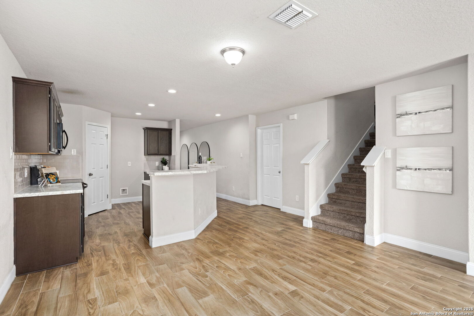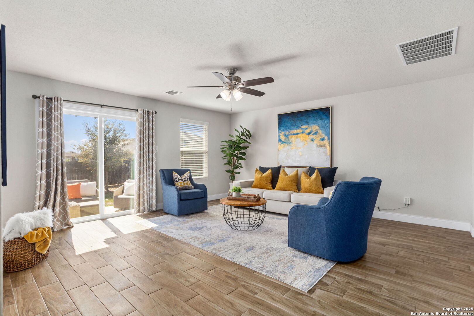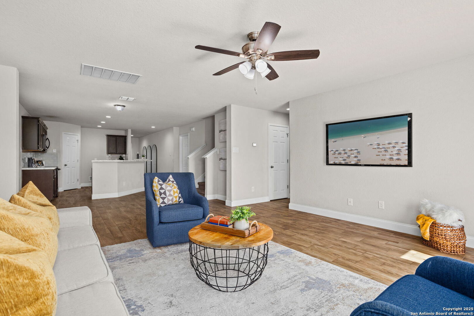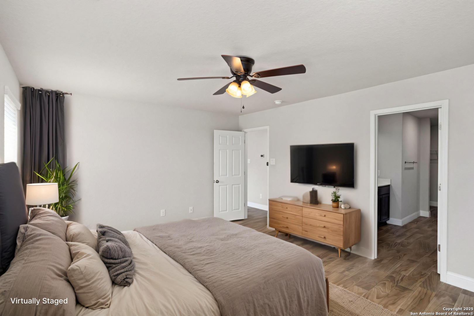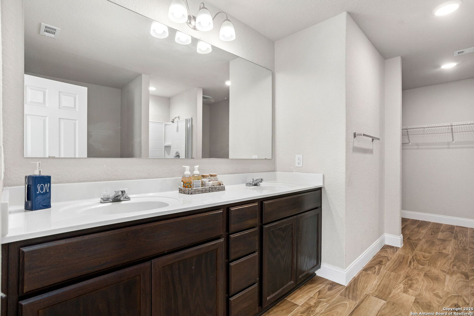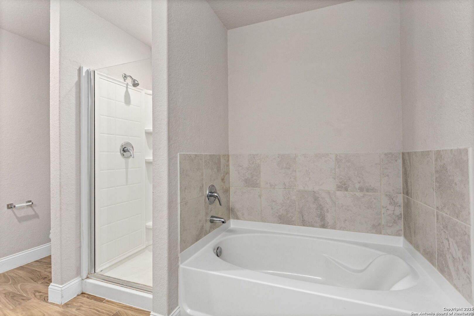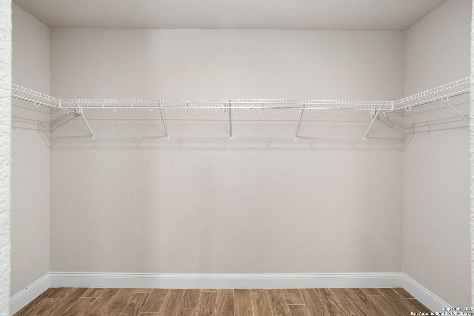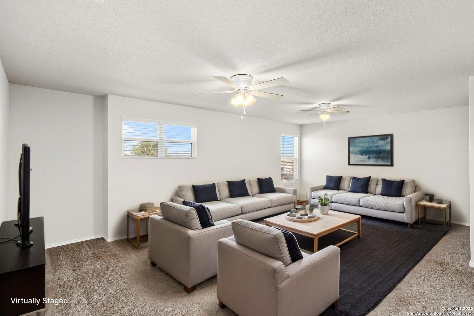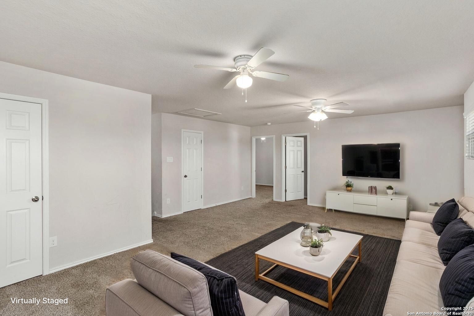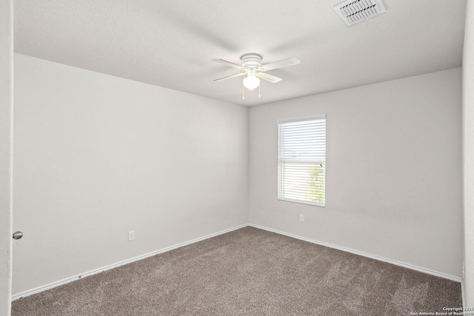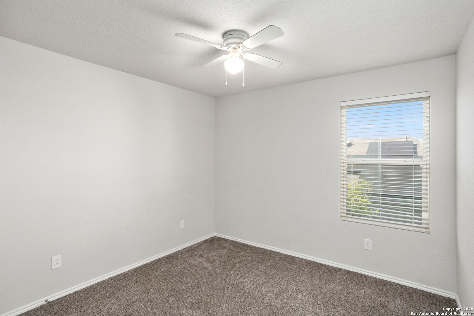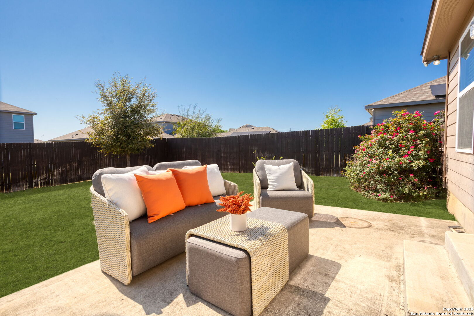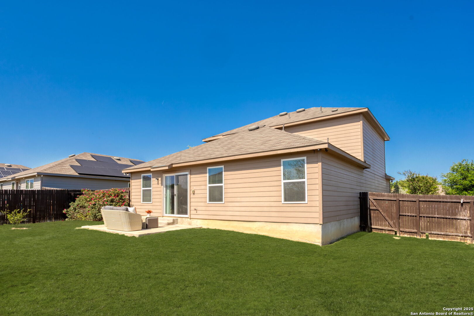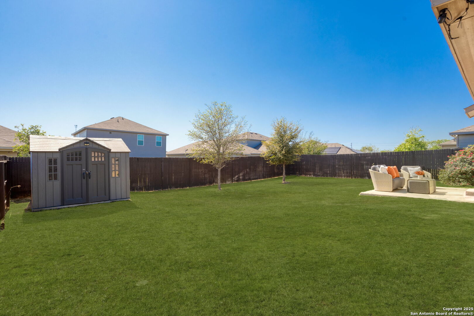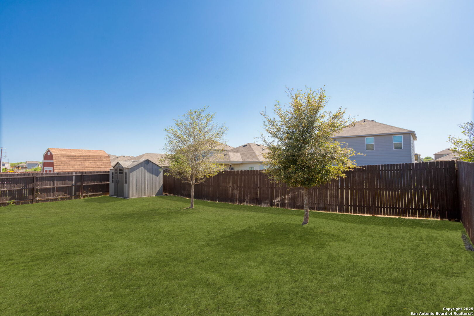Property Details
Rockhouse
Elmendorf, TX 78112
$269,000
3 BD | 3 BA |
Property Description
Discover Your Dream Home: Spacious Living with Modern Elegance Welcome to a beautifully crafted residence that perfectly blends modern sophistication with everyday comfort. Nestled in a desirable neighborhood, this 2,200 sqft home offers a harmonious balance of style and functionality, ideal for families or those who love to entertain. Step inside to find two expansive living areas that provide ample space for relaxation and social gatherings. The heart of the home is undoubtedly the island kitchen, designed to inspire culinary creativity. It features recessed lighting that creates a warm ambiance, complemented by a stylish tile backsplash that adds a touch of elegance. The master suite is your personal retreat, boasting a double vanity in the bath alongside a separate tub and shower-a perfect sanctuary for unwinding after a long day. Upstairs, discover the large game room, an ideal space for fun-filled family time or hosting friends. Additionally, the flex room at the entry offers versatile space that can adapt to your lifestyle needs, whether as a home office or hobby room. With tile floors throughout, this home not only exudes charm but also ensures easy maintenance. The 3-bedroom, 2-bath layout is designed for convenience and comfort. Your vehicles will be well accommodated in the spacious 2-car garage. This property presents an incredible opportunity for those seeking a home where every detail has been thoughtfully considered. Don't miss out on making this exceptional house your new home.
-
Type: Residential Property
-
Year Built: 2018
-
Cooling: One Central
-
Heating: Central
-
Lot Size: 0.17 Acres
Property Details
- Status:Available
- Type:Residential Property
- MLS #:1857578
- Year Built:2018
- Sq. Feet:2,216
Community Information
- Address:14415 Rockhouse Elmendorf, TX 78112
- County:Bexar
- City:Elmendorf
- Subdivision:BUTTERFIELD RANCH
- Zip Code:78112
School Information
- School System:East Central I.S.D
- High School:Call District
- Middle School:Call District
- Elementary School:Call District
Features / Amenities
- Total Sq. Ft.:2,216
- Interior Features:Two Living Area
- Fireplace(s): Not Applicable
- Floor:Carpeting, Ceramic Tile
- Inclusions:Ceiling Fans, Washer Connection, Dryer Connection, Microwave Oven, Stove/Range
- Master Bath Features:Tub/Shower Separate
- Cooling:One Central
- Heating Fuel:Electric
- Heating:Central
- Master:15x12
- Bedroom 2:11x11
- Bedroom 3:12x11
- Kitchen:15x12
Architecture
- Bedrooms:3
- Bathrooms:3
- Year Built:2018
- Stories:2
- Style:Two Story
- Roof:Composition
- Foundation:Slab
- Parking:Two Car Garage
Property Features
- Neighborhood Amenities:None
- Water/Sewer:City
Tax and Financial Info
- Proposed Terms:Conventional, FHA, VA, Cash
- Total Tax:6195
3 BD | 3 BA | 2,216 SqFt
© 2025 Lone Star Real Estate. All rights reserved. The data relating to real estate for sale on this web site comes in part from the Internet Data Exchange Program of Lone Star Real Estate. Information provided is for viewer's personal, non-commercial use and may not be used for any purpose other than to identify prospective properties the viewer may be interested in purchasing. Information provided is deemed reliable but not guaranteed. Listing Courtesy of Rebekah Avallone with Real Broker, LLC.

