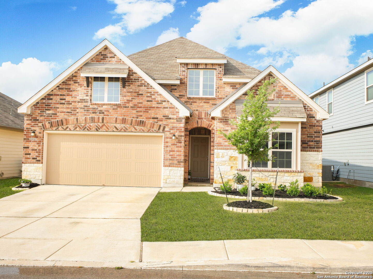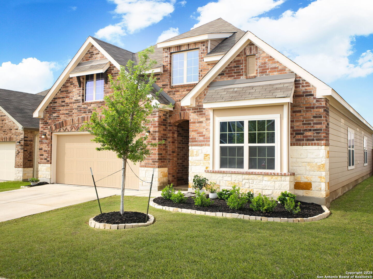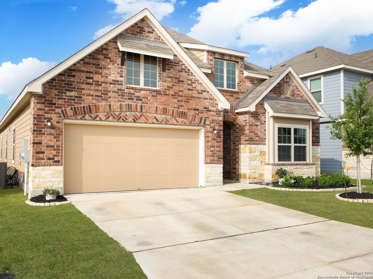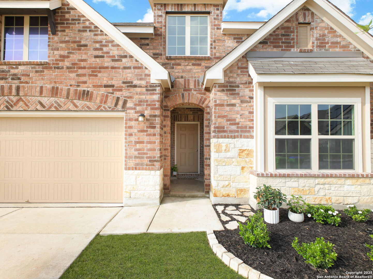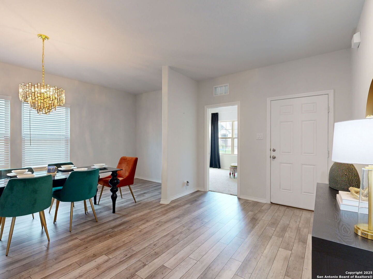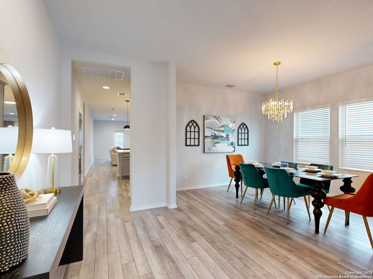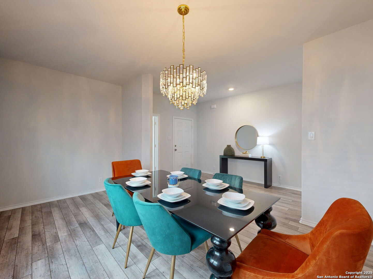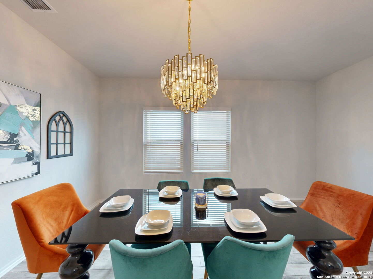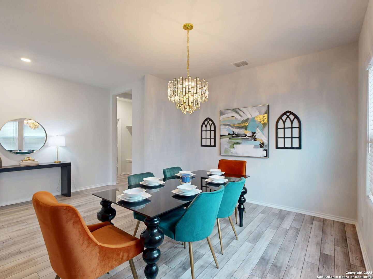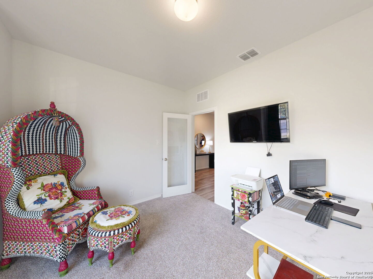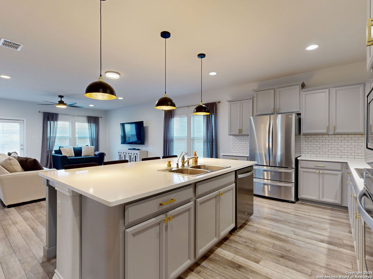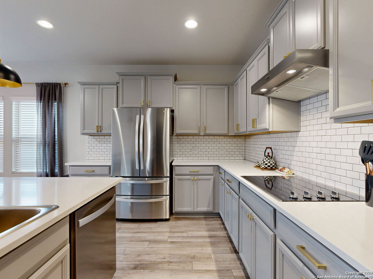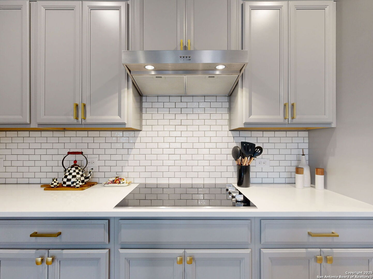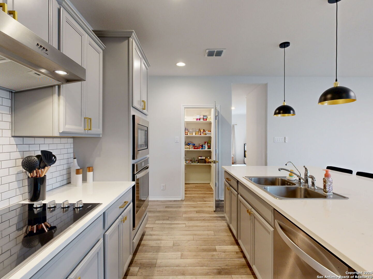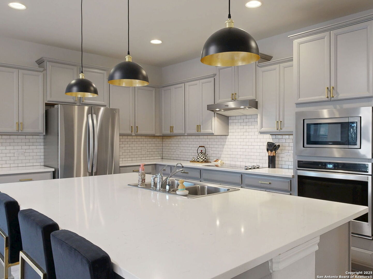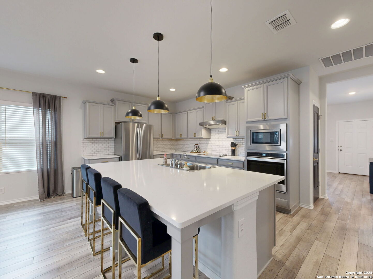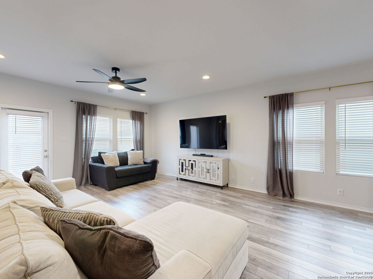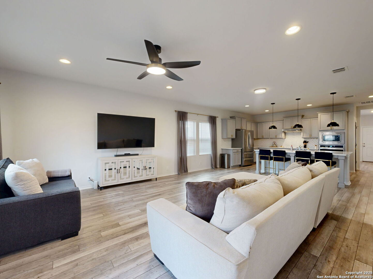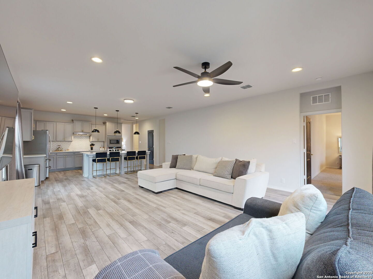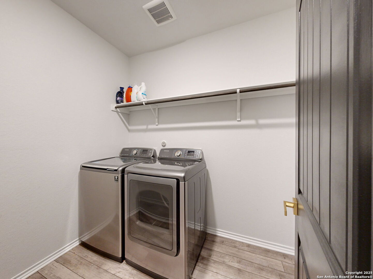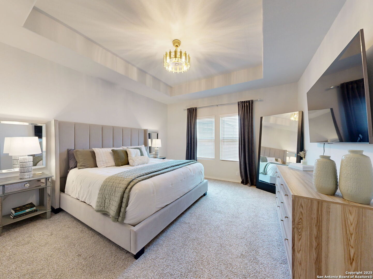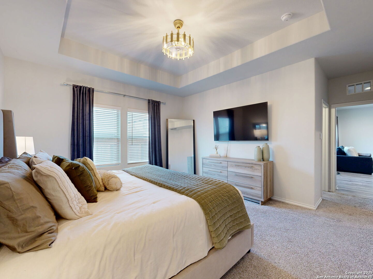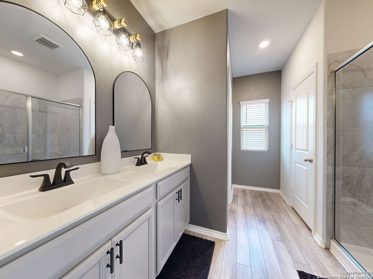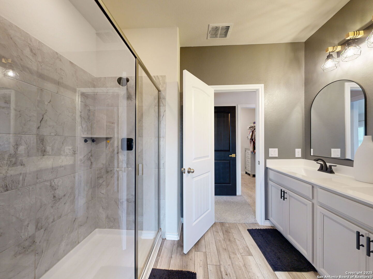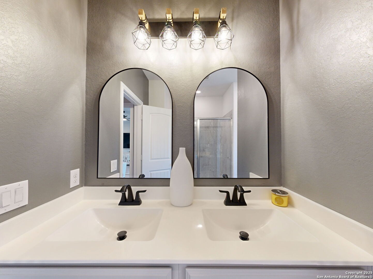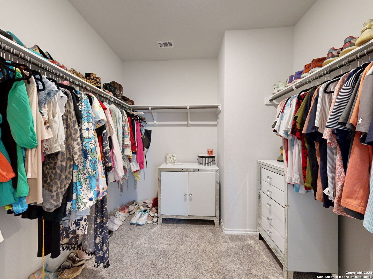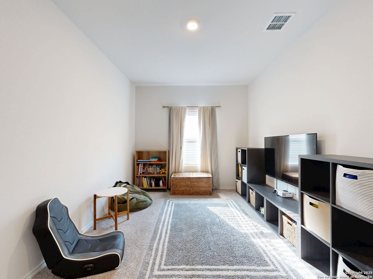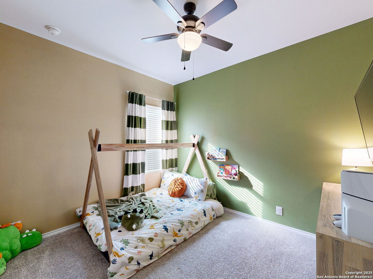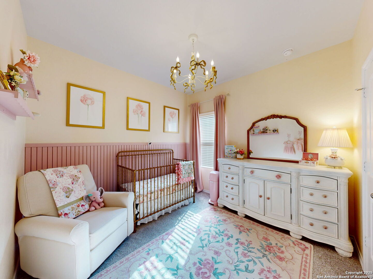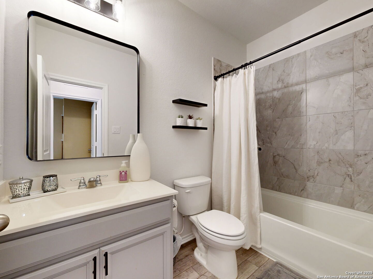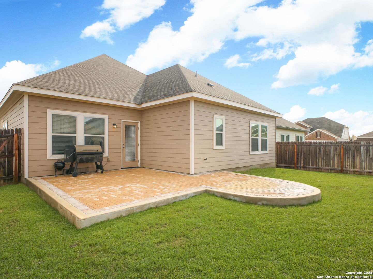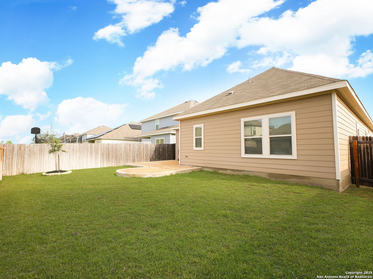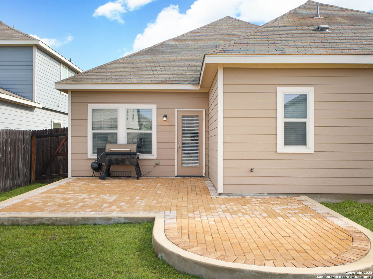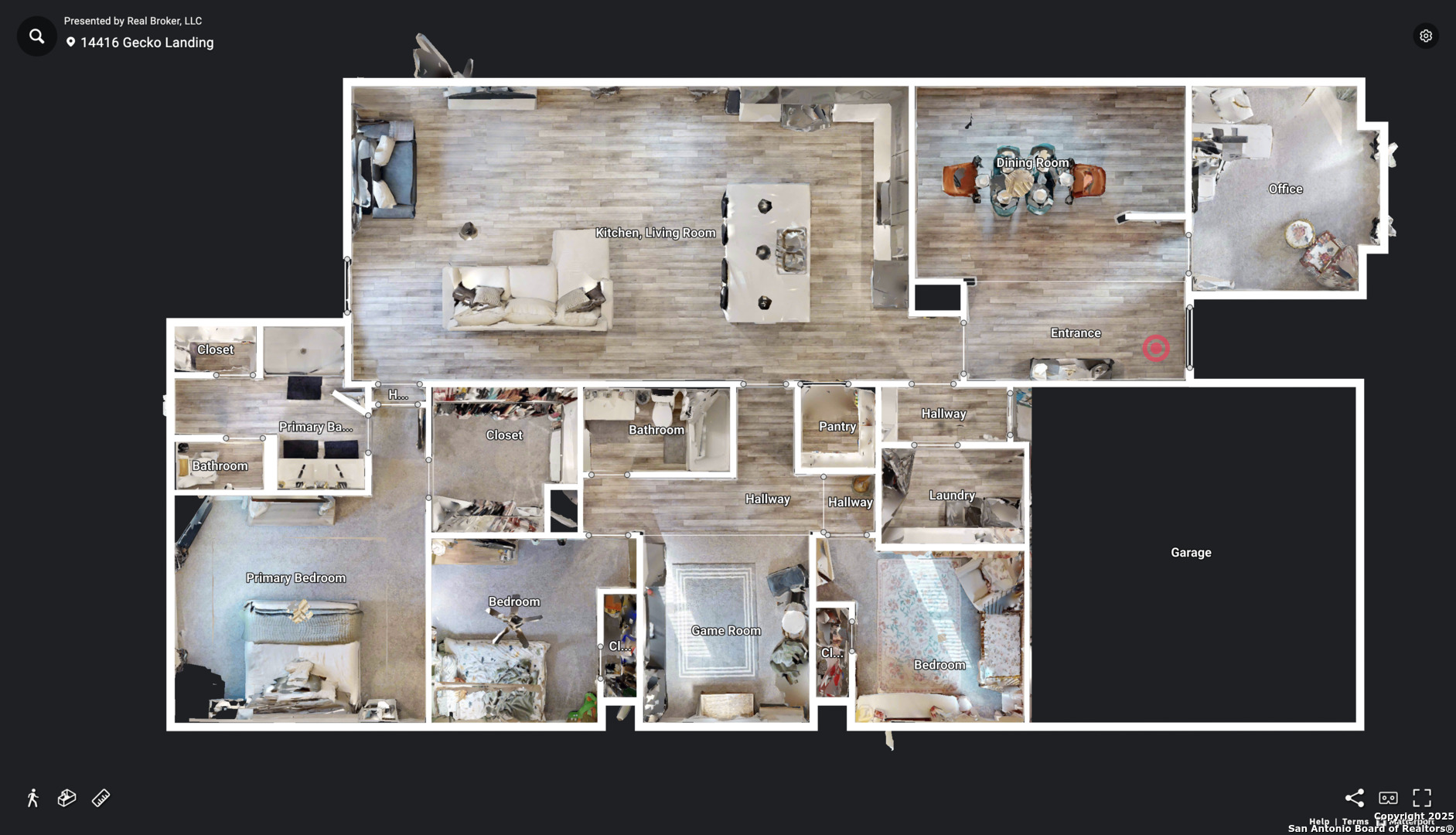Property Details
Gecko
San Antonio, TX 78253
$375,000
3 BD | 2 BA |
Property Description
Better than new and priced at just $375,000, 14416 Gecko Landing is a beautifully upgraded home and offers exceptional value-priced lower than the builder's base model with no options. Featuring three spacious bedrooms and two full bathrooms, the floor plan includes a private primary suite with a walk-in closet, a formal dining area, a flexible playroom or second living space, and a dedicated office, providing room for both work and relaxation. The home is thoughtfully upgraded throughout, including an extended kitchen island perfect for meal prep and entertaining, a built-in stovetop, stainless steel oven and microwave, and a tray ceiling in the primary bedroom for a touch of elegance. Custom wood shelving has been added to the pantry and closets for enhanced organization, and a built-in mud bench adds function to the entry space. Outside, a custom backyard patio offers a great space for entertaining or relaxing. This home is ready for new owners and located right by Alamo Ranch, offering a rare opportunity to own a like-new property with premium upgrades already in place-at a price that's hard to beat. Don't miss your chance to own this home before it's gone!
-
Type: Residential Property
-
Year Built: 2021
-
Cooling: One Central
-
Heating: Central
-
Lot Size: 0.13 Acres
Property Details
- Status:Available
- Type:Residential Property
- MLS #:1861460
- Year Built:2021
- Sq. Feet:2,173
Community Information
- Address:14416 Gecko San Antonio, TX 78253
- County:Bexar
- City:San Antonio
- Subdivision:PRESERVE AT CULEBRA
- Zip Code:78253
School Information
- School System:Medina Valley I.S.D.
- High School:Medina Valley
- Middle School:Medina Valley
- Elementary School:Potranco
Features / Amenities
- Total Sq. Ft.:2,173
- Interior Features:Two Living Area, Separate Dining Room, Island Kitchen, Study/Library, All Bedrooms Downstairs, Laundry Main Level, Laundry Room, Walk in Closets
- Fireplace(s): Not Applicable
- Floor:Carpeting, Vinyl
- Inclusions:Ceiling Fans, Chandelier, Washer Connection, Dryer Connection, Cook Top, Built-In Oven, Microwave Oven, Dishwasher
- Master Bath Features:Shower Only, Double Vanity
- Cooling:One Central
- Heating Fuel:Electric
- Heating:Central
- Master:13x15
- Bedroom 2:12x11
- Bedroom 3:12x10
- Dining Room:11x16
- Kitchen:17x10
- Office/Study:9x12
Architecture
- Bedrooms:3
- Bathrooms:2
- Year Built:2021
- Stories:1
- Style:One Story
- Roof:Composition
- Foundation:Slab
- Parking:Two Car Garage
Property Features
- Neighborhood Amenities:Pool, Park/Playground
- Water/Sewer:Water System, Sewer System, City
Tax and Financial Info
- Proposed Terms:Conventional, FHA, VA, Cash
- Total Tax:6760.13
3 BD | 2 BA | 2,173 SqFt
© 2025 Lone Star Real Estate. All rights reserved. The data relating to real estate for sale on this web site comes in part from the Internet Data Exchange Program of Lone Star Real Estate. Information provided is for viewer's personal, non-commercial use and may not be used for any purpose other than to identify prospective properties the viewer may be interested in purchasing. Information provided is deemed reliable but not guaranteed. Listing Courtesy of Brandon Grell with Real Broker, LLC.

