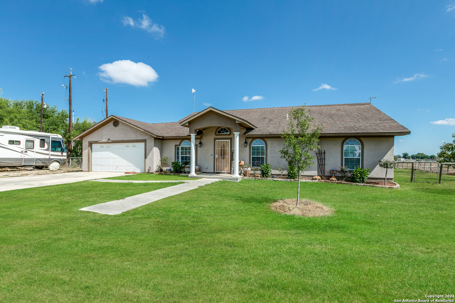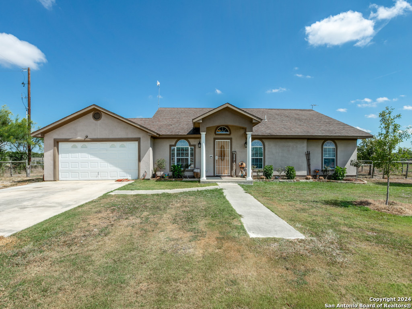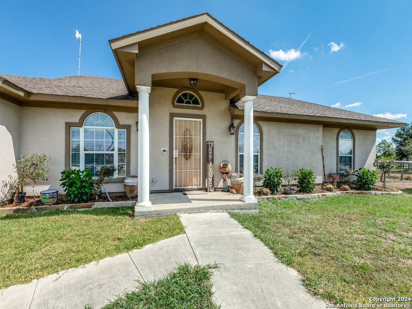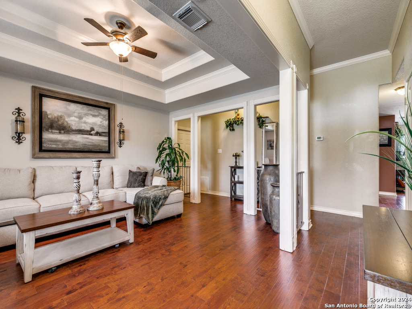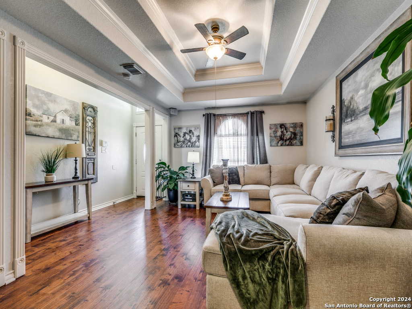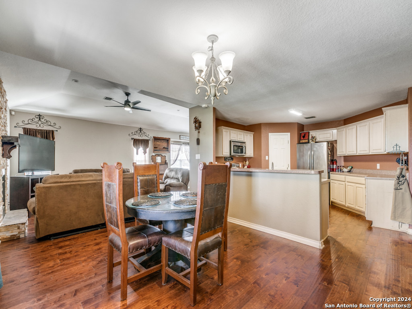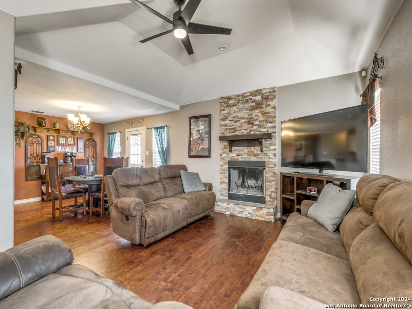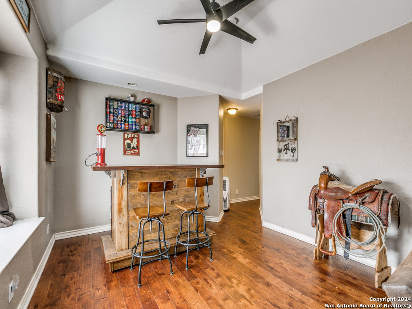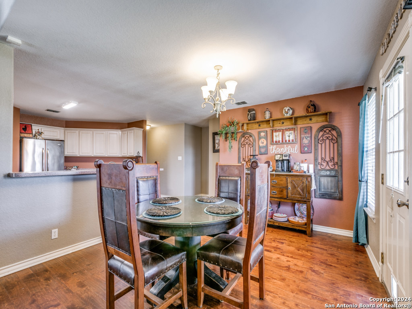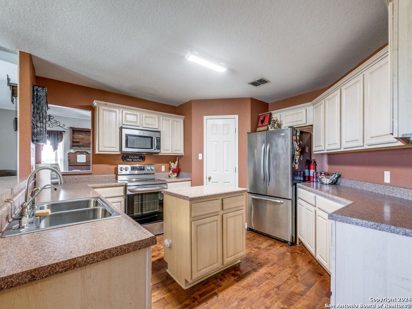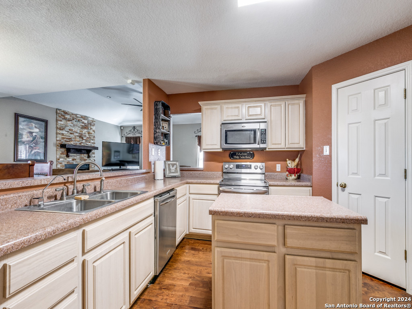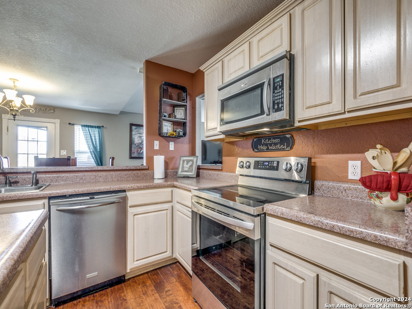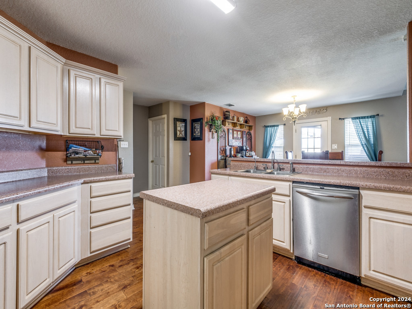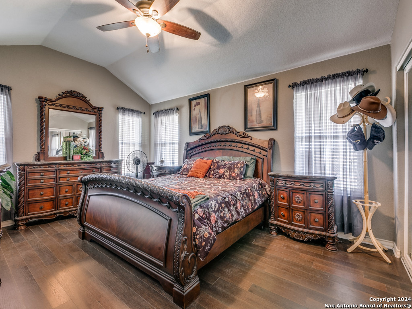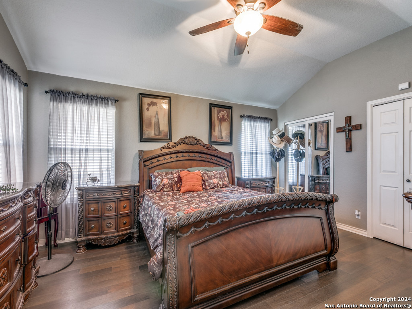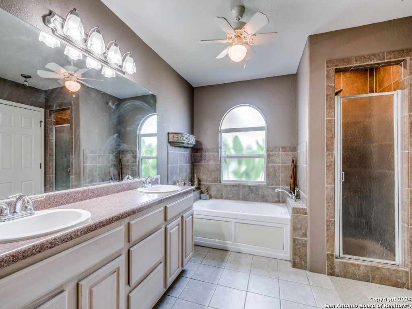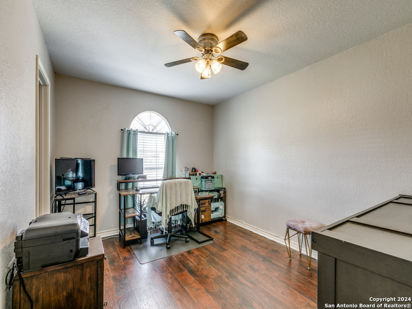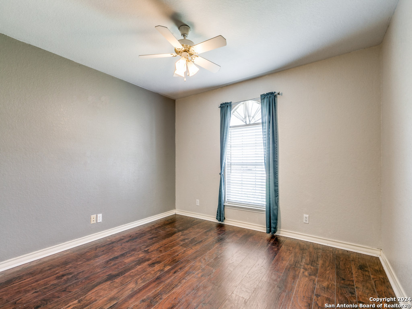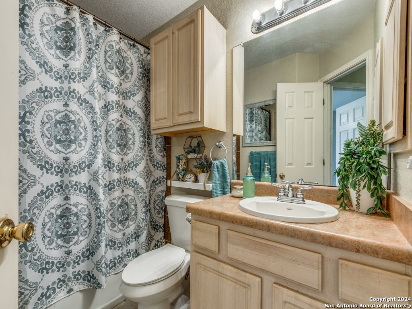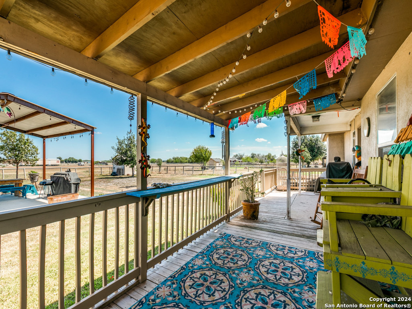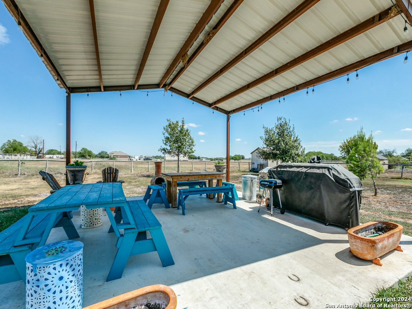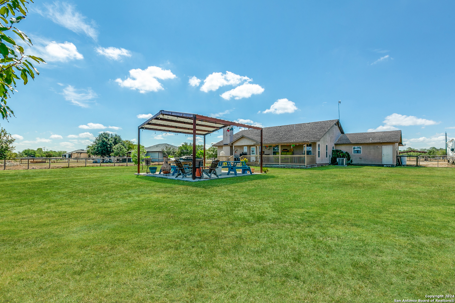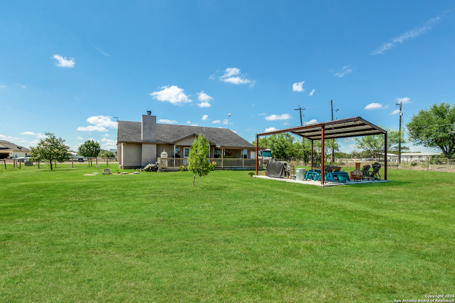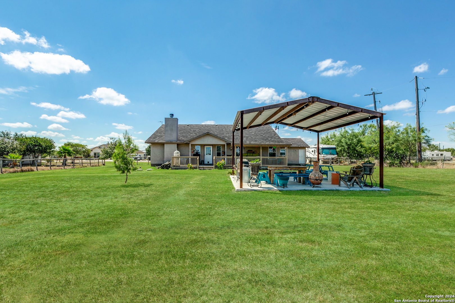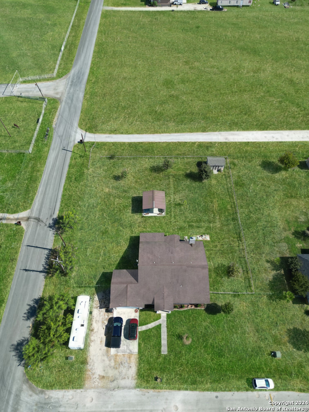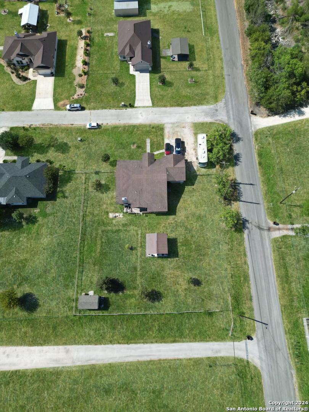Property Details
MANGOLD WAY
Atascosa, TX 78002
$389,000
3 BD | 2 BA |
Property Description
Step into your serene escape with this charming 3-bedroom, 2-bathroom home, nestled on a beautiful half-acre lot. Offering 2,076 square feet of inviting living space, this property is perfect for those seeking a blend of comfort and tranquility.Home Highlights: 3 Spacious Bedrooms, Ideal for family, guests, or a home office. Primary bedroom features 2 walk in closets, a whirlpool tub, and a stand up shower. 2 Bathrooms, Designed for ease and relaxation. 2 Living Areas, Perfect for entertaining or cozy family nights. Large Kitchen, A dream for any chef, featuring ample workspace and storage. Expansive Covered Patio, Enjoy the peaceful outdoors, rain or shine. Country Living, Experience the charm of rural life while still being close to modern amenities. The home also includes a Central Vacuum System! This home is a must-see for anyone looking to enjoy the beauty of country living!
-
Type: Residential Property
-
Year Built: 2004
-
Cooling: One Central
-
Heating: Central
-
Lot Size: 0.57 Acres
Property Details
- Status:Available
- Type:Residential Property
- MLS #:1803629
- Year Built:2004
- Sq. Feet:2,076
Community Information
- Address:14419 MANGOLD WAY Atascosa, TX 78002
- County:Bexar
- City:Atascosa
- Subdivision:SW IRRIGATED FARMS SW
- Zip Code:78002
School Information
- School System:Southwest I.S.D.
- High School:Southwest
- Middle School:Mc Nair
- Elementary School:Elm Creek
Features / Amenities
- Total Sq. Ft.:2,076
- Interior Features:Two Living Area, Separate Dining Room, Eat-In Kitchen, Island Kitchen, 1st Floor Lvl/No Steps, Open Floor Plan, All Bedrooms Downstairs, Laundry Main Level, Walk in Closets
- Fireplace(s): One
- Floor:Wood
- Inclusions:Ceiling Fans, Washer Connection, Dryer Connection, Stove/Range, Refrigerator, Disposal
- Master Bath Features:Tub/Shower Separate, Double Vanity, Tub has Whirlpool, Garden Tub
- Cooling:One Central
- Heating Fuel:Electric
- Heating:Central
- Master:17x13
- Bedroom 2:12x11
- Bedroom 3:10x11
- Dining Room:13x12
- Family Room:21x13
- Kitchen:12x12
Architecture
- Bedrooms:3
- Bathrooms:2
- Year Built:2004
- Stories:1
- Style:One Story
- Roof:Composition
- Foundation:Slab
- Parking:Two Car Garage
Property Features
- Neighborhood Amenities:None
- Water/Sewer:Water System, Aerobic Septic
Tax and Financial Info
- Proposed Terms:Conventional, FHA, VA, Cash
- Total Tax:7544.63
3 BD | 2 BA | 2,076 SqFt
© 2024 Lone Star Real Estate. All rights reserved. The data relating to real estate for sale on this web site comes in part from the Internet Data Exchange Program of Lone Star Real Estate. Information provided is for viewer's personal, non-commercial use and may not be used for any purpose other than to identify prospective properties the viewer may be interested in purchasing. Information provided is deemed reliable but not guaranteed. Listing Courtesy of Mario Victorica with eXp Realty.

