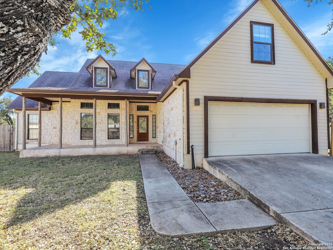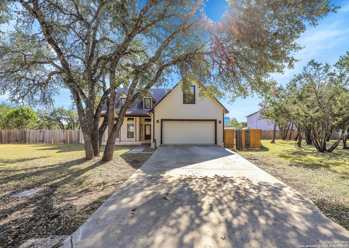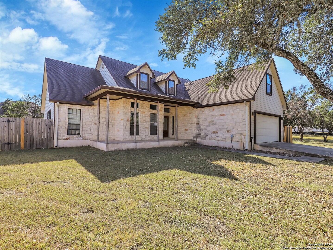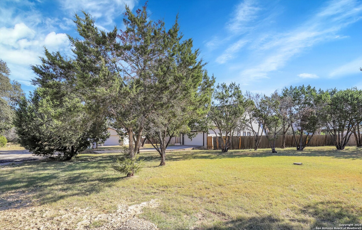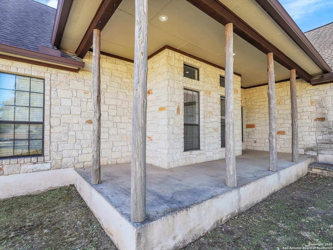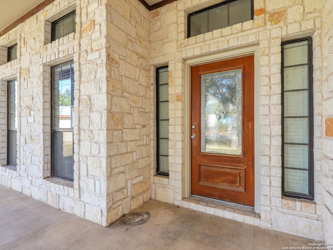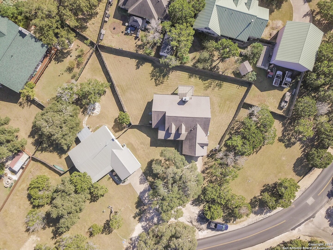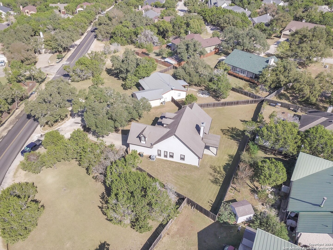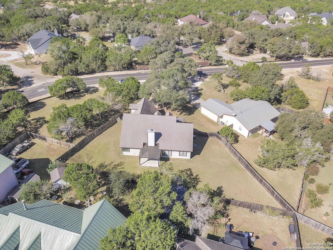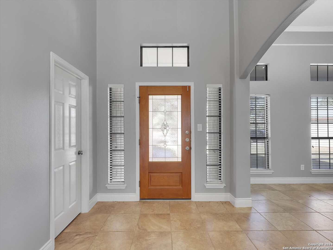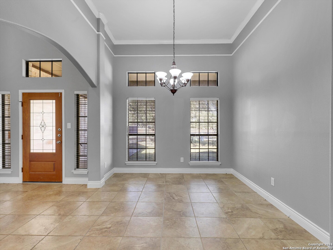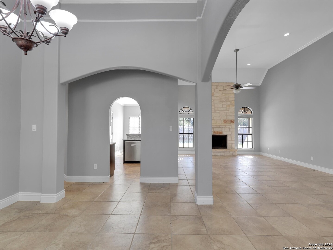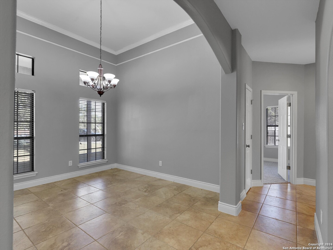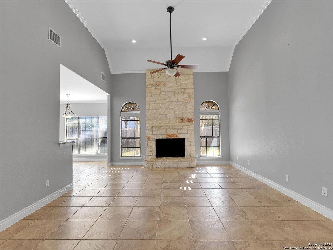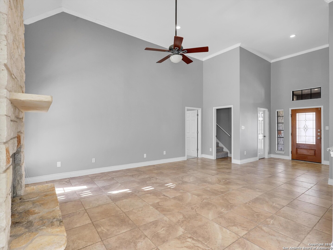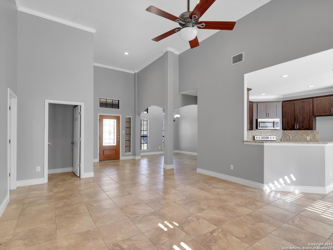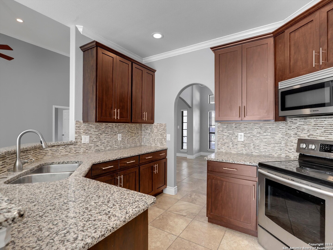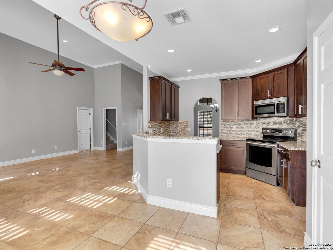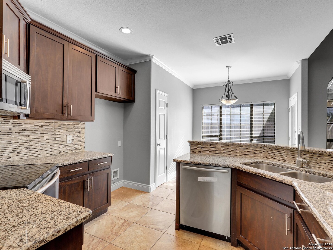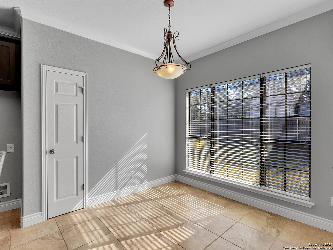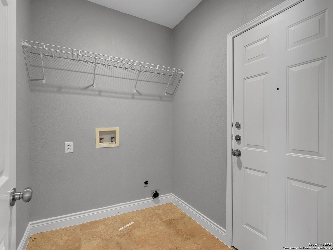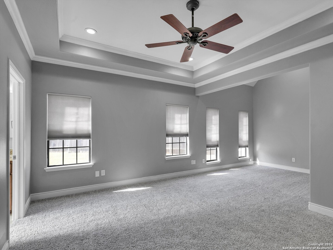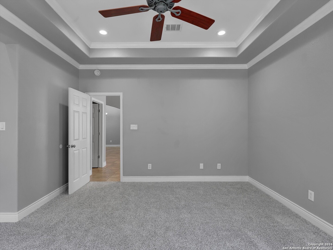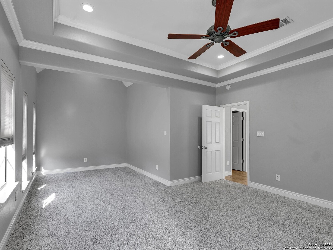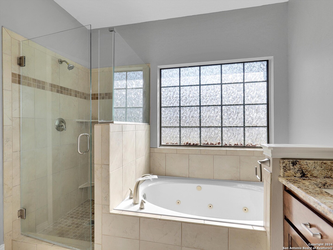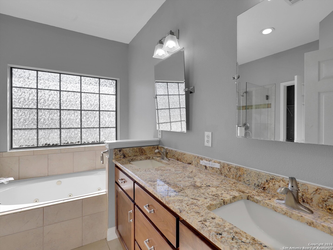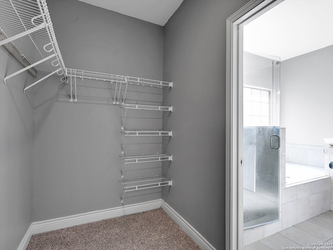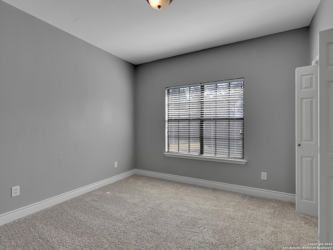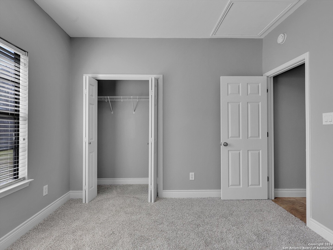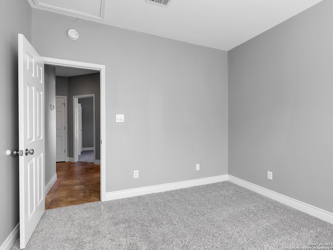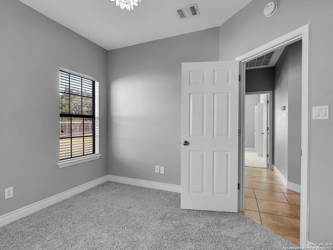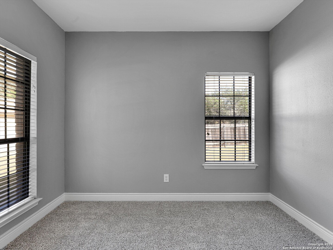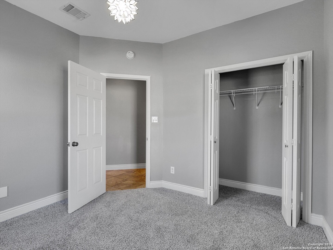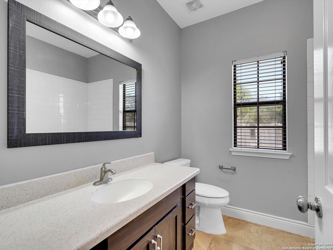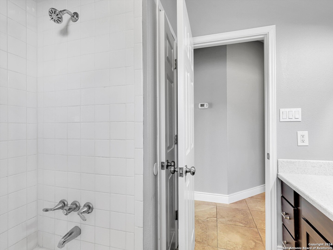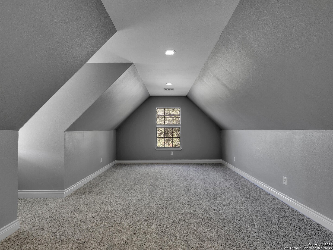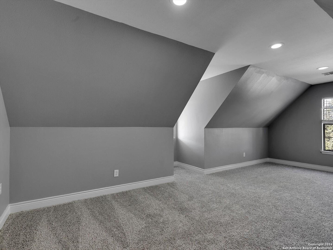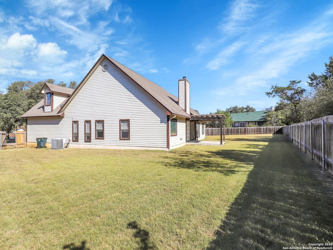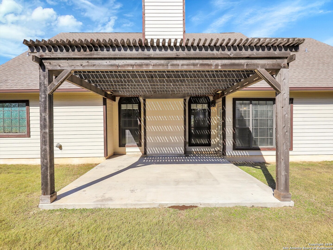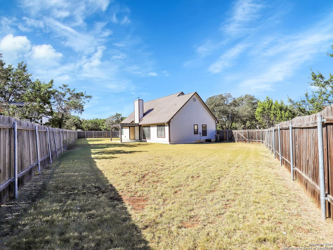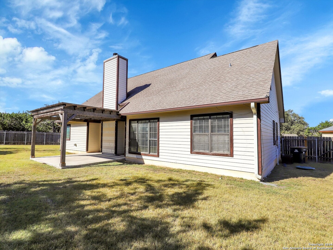Property Details
Valley Spring
Wimberley, TX 78676
$382,400
3 BD | 2 BA |
Property Description
GORGEOUS, CHARMING, 3-2-2 GEM IN THE HILL COUNTRY OF WIMBERLEY TEXAS NESTLED IN A BEAUTIFUL, PEACEFUL COMMUNITY*PRICED TO SELL* Thousands below Hays county assessed value* Own your own private piece of the Hill County*Serene & quiet is the order of the day* Custom built featuring an open floor plan that feels bigger than its 2063 SF* Wood burning Fireplace is the center of the Living area* It also has a formal Dining* Many arches & rounded corners* You will love the Kitchen with its decorative backsplash, Granite counter tops, & Stainless steel appliances*The primary bedroom is split from the secondary bedrooms & is spacious & comfortable. Primary bathroom boasts granite counter tops and a separate Tub & Shower, double Vanities, & large Walk in Closet* Bonus room (Game Room) upstairs is over 300 SF and could be used as a 2nd Living area* The Lot is generous size and there is a covered Patio in the rear exterior* If you have always wanted to live in the country & pay a reasonable price then this might be exactly what you are looking for!! Upon closing the Buyer's Agent is required to pay a tech fee of $295 through the closing company to BidOnHomes.
-
Type: Residential Property
-
Year Built: 2001
-
Cooling: One Central
-
Heating: Central
-
Lot Size: 0.30 Acres
Property Details
- Status:Available
- Type:Residential Property
- MLS #:1822912
- Year Built:2001
- Sq. Feet:2,096
Community Information
- Address:145 Valley Spring Wimberley, TX 78676
- County:Hays
- City:Wimberley
- Subdivision:WOODCREEK
- Zip Code:78676
School Information
- School System:Wimberley
- High School:Wimberley
- Middle School:Danforth Jr High School
- Elementary School:Jacobs Well Elementary School
Features / Amenities
- Total Sq. Ft.:2,096
- Interior Features:Two Living Area
- Fireplace(s): Living Room
- Floor:Carpeting, Ceramic Tile
- Inclusions:Ceiling Fans, Washer Connection, Dryer Connection, Cook Top, Microwave Oven, Stove/Range, Dishwasher, Ice Maker Connection, Vent Fan, Smoke Alarm, Electric Water Heater, Solid Counter Tops, Custom Cabinets
- Master Bath Features:Tub/Shower Separate, Double Vanity
- Exterior Features:Covered Patio, Privacy Fence, Has Gutters, Mature Trees
- Cooling:One Central
- Heating Fuel:Electric
- Heating:Central
- Master:21x15
- Bedroom 2:11x11
- Bedroom 3:13x12
- Dining Room:12x11
- Kitchen:11x10
Architecture
- Bedrooms:3
- Bathrooms:2
- Year Built:2001
- Stories:2
- Style:Two Story
- Roof:Composition
- Foundation:Slab
- Parking:Two Car Garage, Attached
Property Features
- Neighborhood Amenities:Park/Playground
- Water/Sewer:Water System
Tax and Financial Info
- Proposed Terms:Conventional, FHA, VA, Cash
- Total Tax:8363
3 BD | 2 BA | 2,096 SqFt
© 2024 Lone Star Real Estate. All rights reserved. The data relating to real estate for sale on this web site comes in part from the Internet Data Exchange Program of Lone Star Real Estate. Information provided is for viewer's personal, non-commercial use and may not be used for any purpose other than to identify prospective properties the viewer may be interested in purchasing. Information provided is deemed reliable but not guaranteed. Listing Courtesy of J.J. Rodriguez with J.J. Rodriguez Real Estate.

