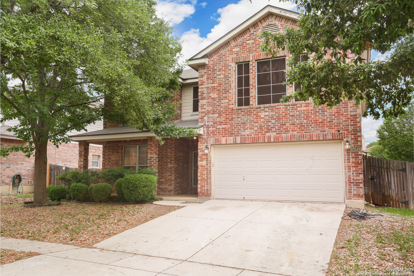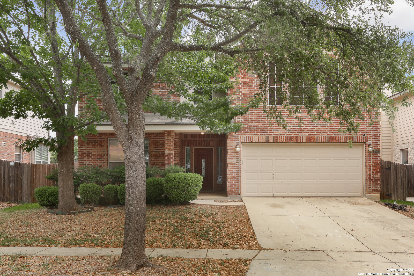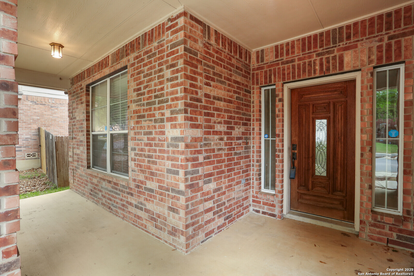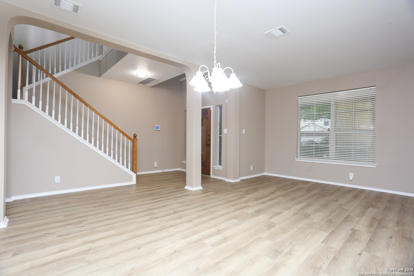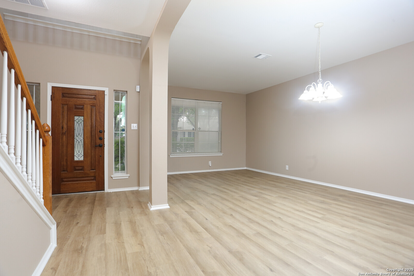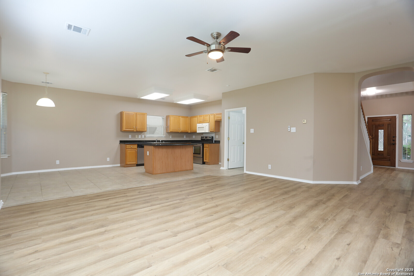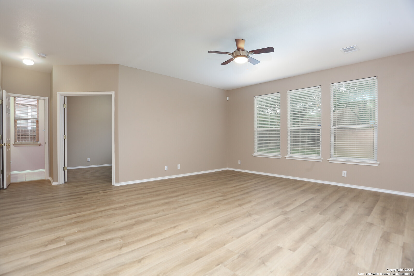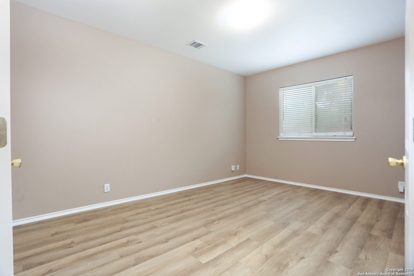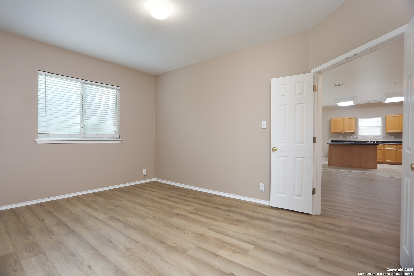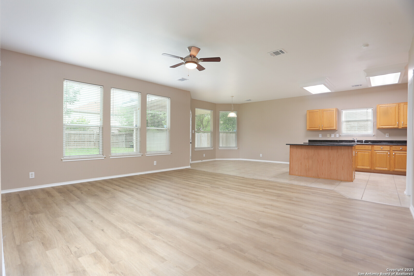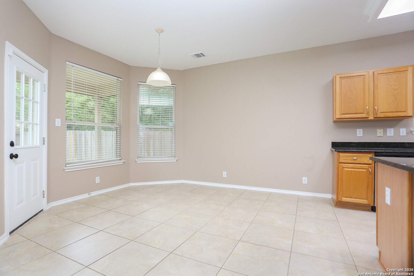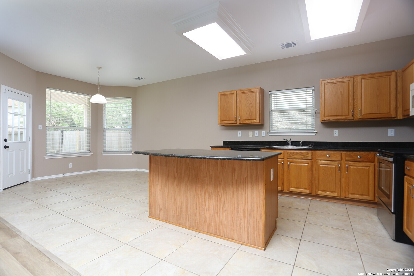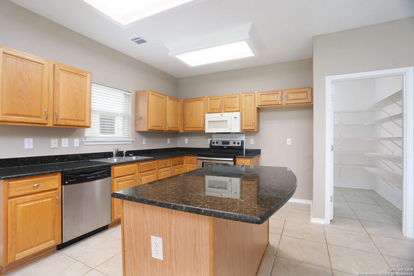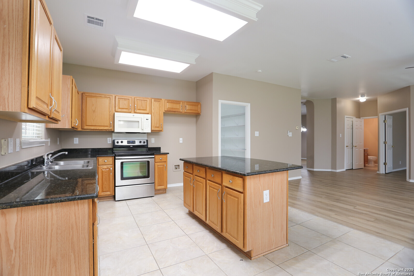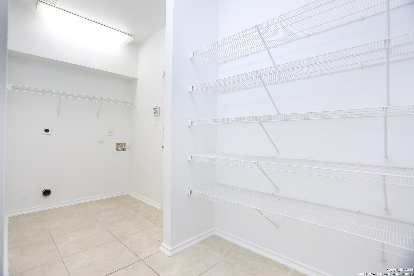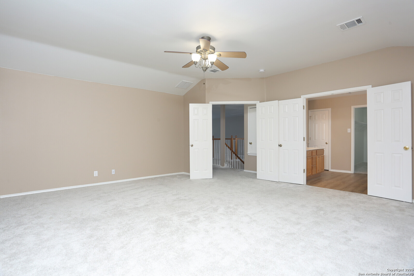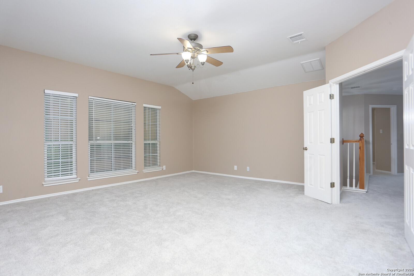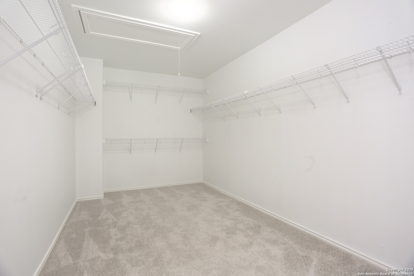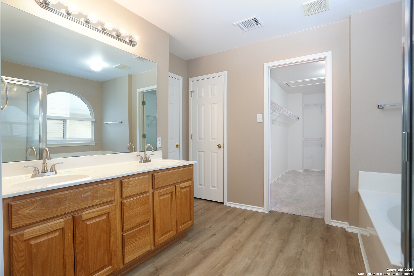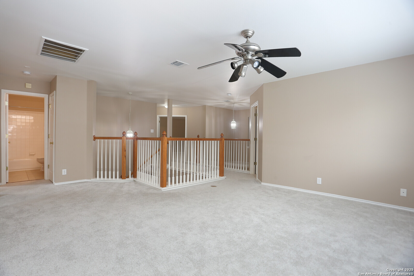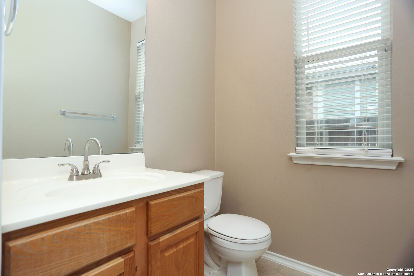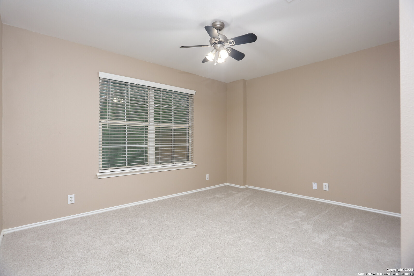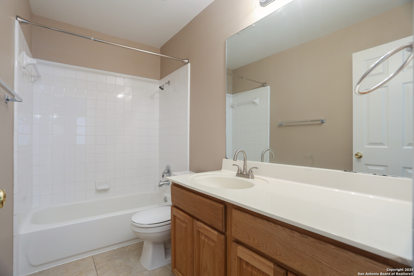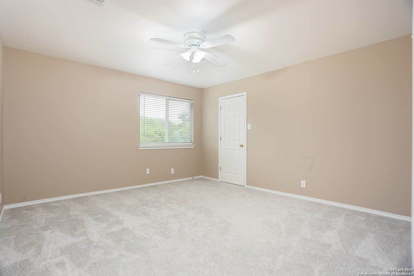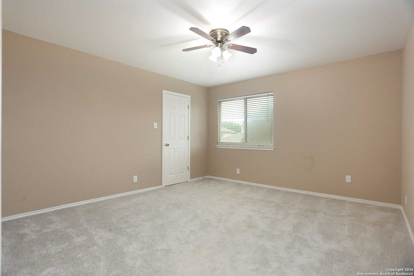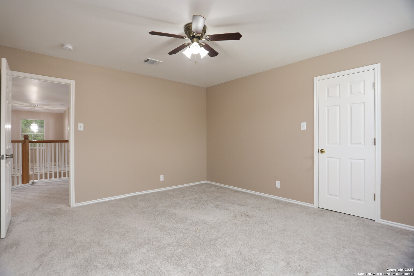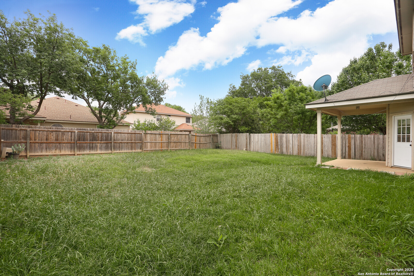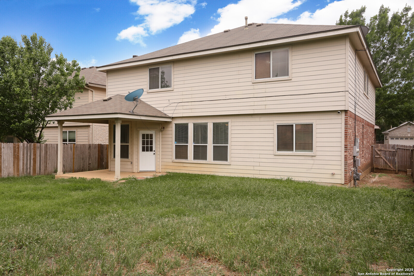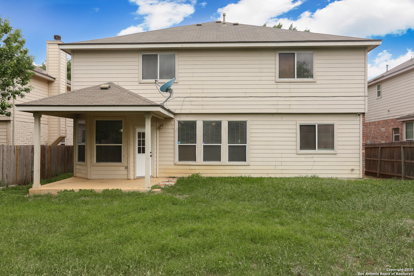Property Details
Redwood Vly
Helotes, TX 78023
$425,900
4 BD | 3 BA |
Property Description
This spacious, open home has wide open spaces up and down - A huge family room, a study/office that is down for privacy and quiet, a brand-new luxury "Wood-look" vinyl down, and a brand-new carpet. Fresh paint and fixtures throughout. Gourmet kitchen with Ceramic Tile floor, Granite counters, Custom Cabinets, Stainless appliances, and an enormous walk-in pantry. Plenty of space with its large Bedrooms, huge loft/game room, gigantic Master Closet, and storage galore! Huge fenced backyard for pets or play. You'll love this friendly neighborhood where people actually walk and talk together. Exemplary schools, neighborhood pool and clubhouse for summer fun.
-
Type: Residential Property
-
Year Built: 2002
-
Cooling: Two Central
-
Heating: Central
-
Lot Size: 0.16 Acres
Property Details
- Status:Available
- Type:Residential Property
- MLS #:1819033
- Year Built:2002
- Sq. Feet:3,025
Community Information
- Address:14514 Redwood Vly Helotes, TX 78023
- County:Bexar
- City:Helotes
- Subdivision:ARBOR AT SONOMA RANCH
- Zip Code:78023
School Information
- School System:Northside
- High School:Louis D Brandeis
- Middle School:Gus Garcia
- Elementary School:Beard
Features / Amenities
- Total Sq. Ft.:3,025
- Interior Features:Loft
- Fireplace(s): Not Applicable
- Floor:Carpeting, Ceramic Tile, Vinyl
- Inclusions:Ceiling Fans, Washer Connection, Dryer Connection, Stove/Range, Disposal, Dishwasher, Water Softener (owned), Smoke Alarm, Security System (Owned), Garage Door Opener, Plumb for Water Softener
- Master Bath Features:Tub/Shower Separate, Double Vanity, Garden Tub
- Exterior Features:Patio Slab, Covered Patio, Privacy Fence, Double Pane Windows
- Cooling:Two Central
- Heating Fuel:Electric
- Heating:Central
- Master:19x17
- Bedroom 2:14x13
- Bedroom 3:14x13
- Bedroom 4:13x11
- Dining Room:12x10
- Family Room:19x15
- Kitchen:11x8
- Office/Study:16x11
Architecture
- Bedrooms:4
- Bathrooms:3
- Year Built:2002
- Stories:2
- Style:Two Story, Contemporary
- Roof:Composition
- Foundation:Slab
- Parking:Two Car Garage, Attached
Property Features
- Lot Dimensions:56 X 120
- Neighborhood Amenities:Pool, Tennis, Clubhouse, Park/Playground, Basketball Court
- Water/Sewer:Water System, Sewer System
Tax and Financial Info
- Proposed Terms:Conventional, FHA, VA, TX Vet, Cash, 100% Financing, Investors OK, Assumption w/Qualifying
- Total Tax:9242
4 BD | 3 BA | 3,025 SqFt
© 2025 Lone Star Real Estate. All rights reserved. The data relating to real estate for sale on this web site comes in part from the Internet Data Exchange Program of Lone Star Real Estate. Information provided is for viewer's personal, non-commercial use and may not be used for any purpose other than to identify prospective properties the viewer may be interested in purchasing. Information provided is deemed reliable but not guaranteed. Listing Courtesy of Maynard Stephens with Keller Williams City-View.

