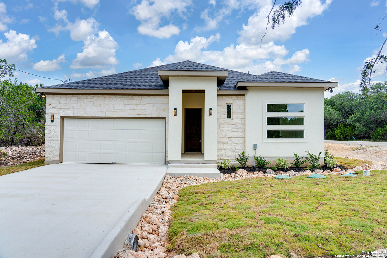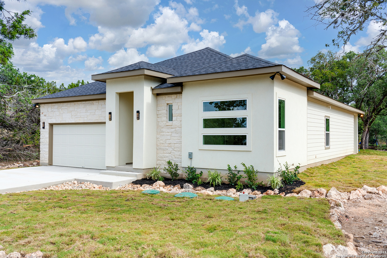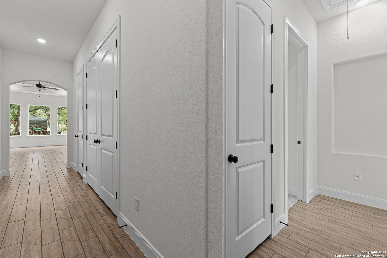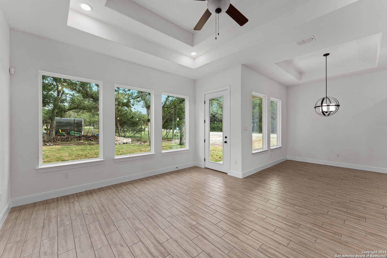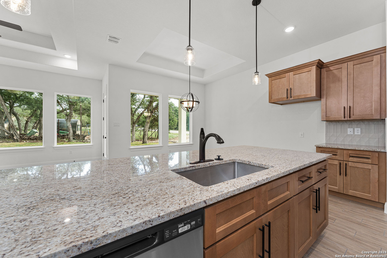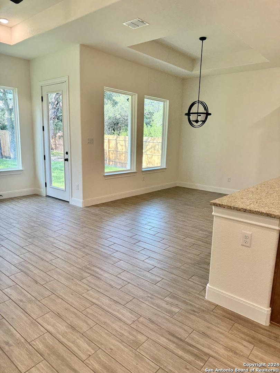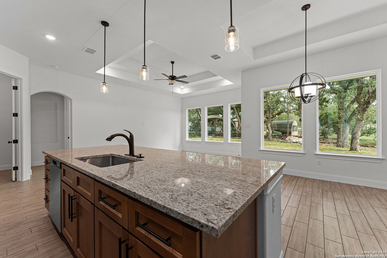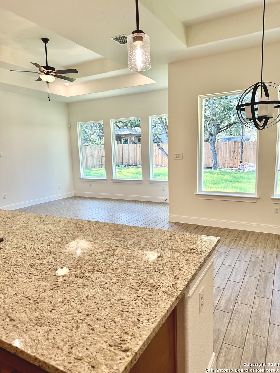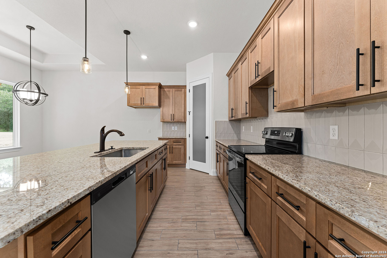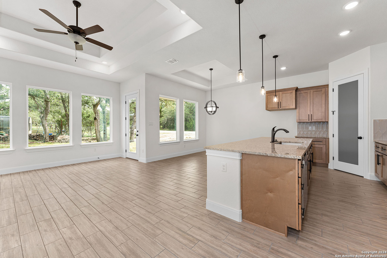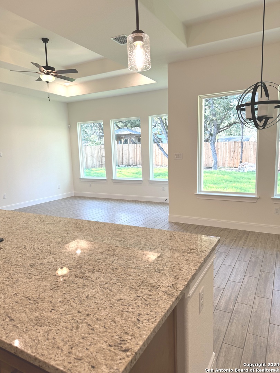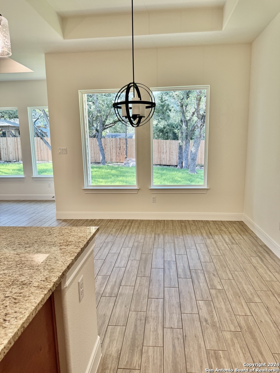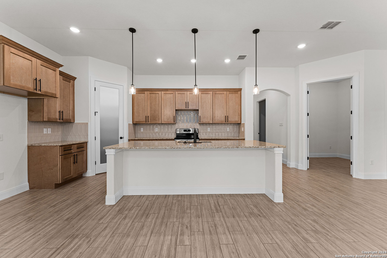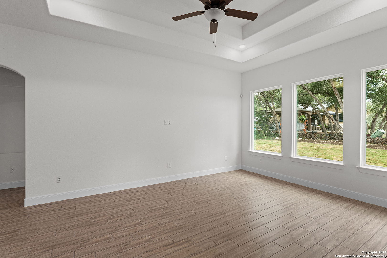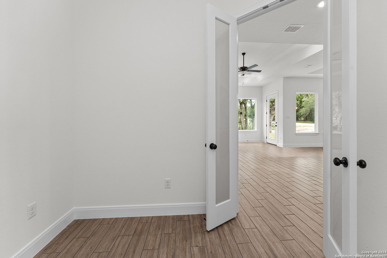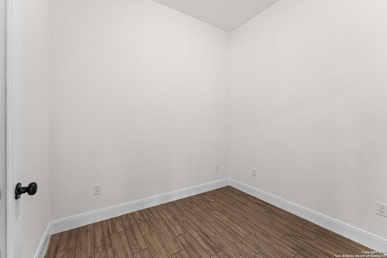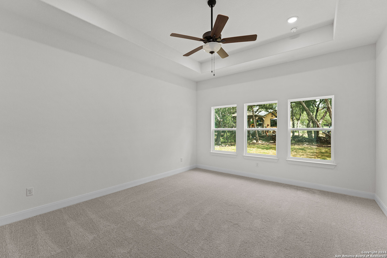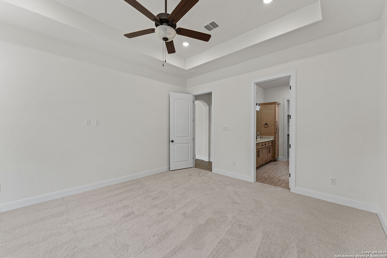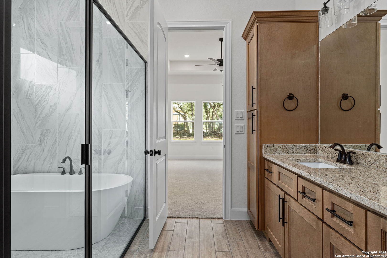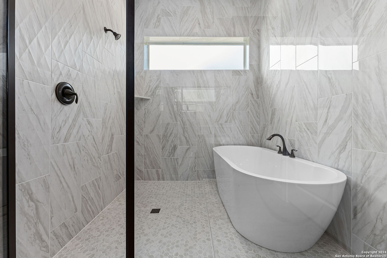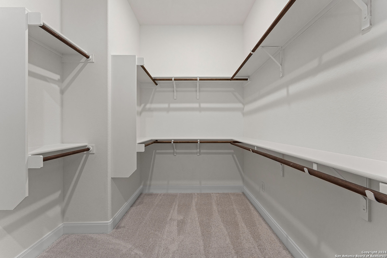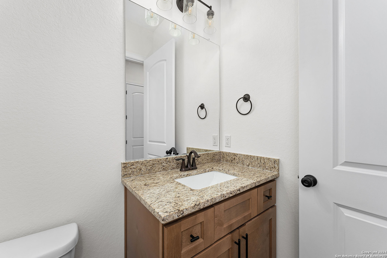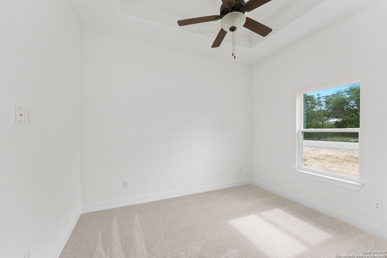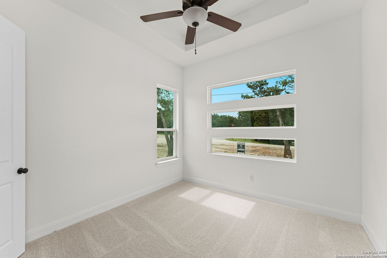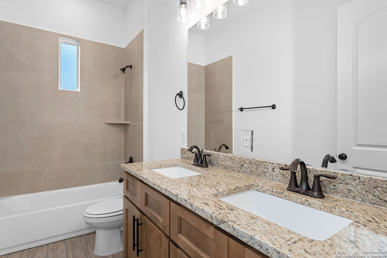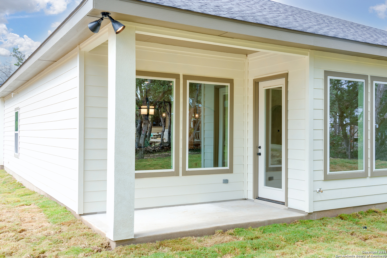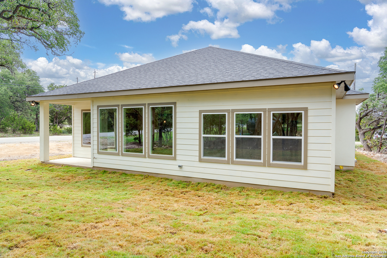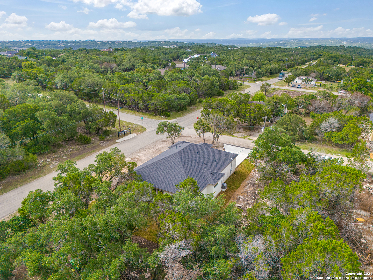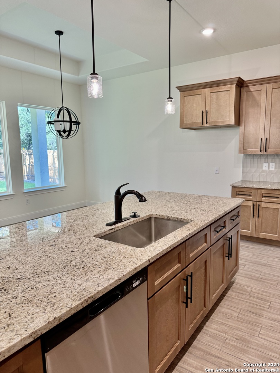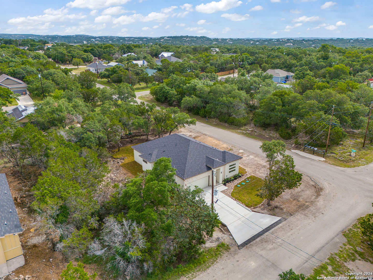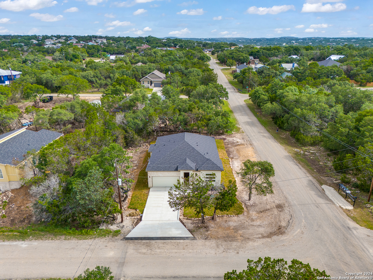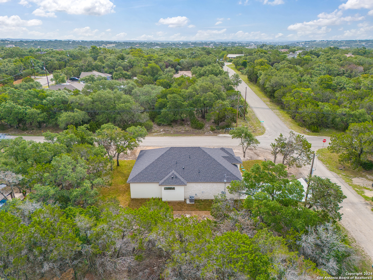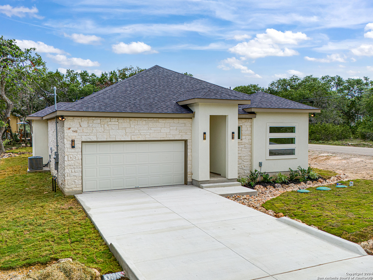Property Details
Green Meadow Ln
Spring Branch, TX 78070
$389,900
3 BD | 3 BA |
Property Description
This brand-new one-story home has a modern design style, and located in the Texas hill country away from the hustle of the city. The home has three bedrooms with a split floor plan, 2.5 bathrooms, an office, dining area, and a two-car garage. Tray ceilings throughout, and an open living room layout makes this home feel spacious and very inviting. The picture window, granite counters, wood-like tile in main living areas, and stainless-steel appliance package makes this home stand out. A spacious master bedroom is joined with a spa like bathroom which includes a custom wet room. Estimated completion is the end of April 2024. Cypress Cove POA has public access to Canyon Lake within their own community. The property has No City taxes and situated close to wineries and local venues. Spring Branch is centrally located to San Antonio, New Braunfels, and Fredericksburg.
-
Type: Residential Property
-
Year Built: 2024
-
Cooling: One Central
-
Heating: Central,1 Unit
-
Lot Size: 0.19 Acres
Property Details
- Status:Available
- Type:Residential Property
- MLS #:1750421
- Year Built:2024
- Sq. Feet:1,893
Community Information
- Address:1457 Green Meadow Ln Spring Branch, TX 78070
- County:Comal
- City:Spring Branch
- Subdivision:CYPRESS COVE 9
- Zip Code:78070
School Information
- School System:Comal
- High School:Canyon Lake
- Middle School:Mountain Valley
- Elementary School:Rebecca Creek
Features / Amenities
- Total Sq. Ft.:1,893
- Interior Features:One Living Area, Liv/Din Combo, Island Kitchen, Walk-In Pantry, Study/Library, 1st Floor Lvl/No Steps, High Ceilings, Open Floor Plan, Cable TV Available, High Speed Internet, All Bedrooms Downstairs, Laundry Main Level, Laundry Room, Walk in Closets, Attic - Pull Down Stairs
- Fireplace(s): Not Applicable
- Floor:Carpeting, Ceramic Tile
- Inclusions:Ceiling Fans, Washer Connection, Dryer Connection, Cook Top, Disposal, Electric Water Heater, Plumb for Water Softener, Private Garbage Service
- Master Bath Features:Tub/Shower Separate, Double Vanity
- Cooling:One Central
- Heating Fuel:Electric
- Heating:Central, 1 Unit
- Master:16x14
- Bedroom 2:12x11
- Bedroom 3:12x11
- Family Room:14x24
- Kitchen:16x11
- Office/Study:9x8
Architecture
- Bedrooms:3
- Bathrooms:3
- Year Built:2024
- Stories:1
- Style:One Story
- Roof:Heavy Composition
- Foundation:Slab
- Parking:Two Car Garage
Property Features
- Neighborhood Amenities:Pool, Tennis, Park/Playground, Jogging Trails, Boat Ramp
- Water/Sewer:Aerobic Septic
Tax and Financial Info
- Proposed Terms:Conventional, FHA, VA, Lease Option, Cash, 100% Financing, USDA
- Total Tax:513
3 BD | 3 BA | 1,893 SqFt
© 2024 Lone Star Real Estate. All rights reserved. The data relating to real estate for sale on this web site comes in part from the Internet Data Exchange Program of Lone Star Real Estate. Information provided is for viewer's personal, non-commercial use and may not be used for any purpose other than to identify prospective properties the viewer may be interested in purchasing. Information provided is deemed reliable but not guaranteed. Listing Courtesy of Kasey Peters with Fathom Realty LLC.

