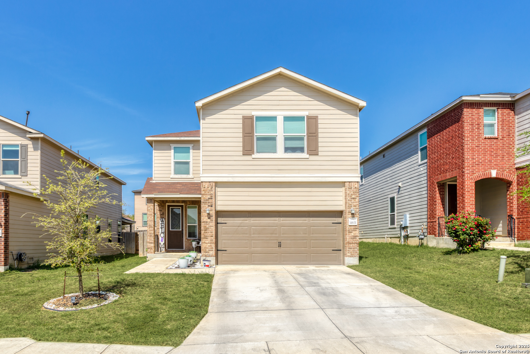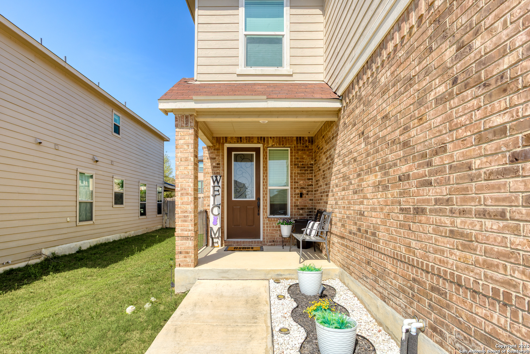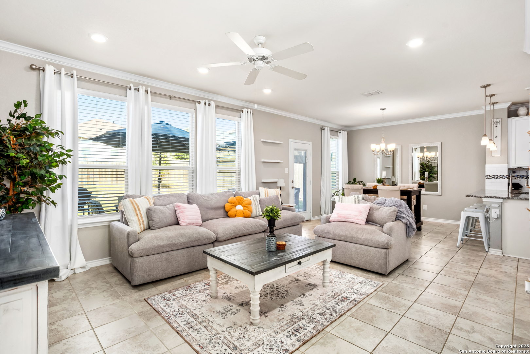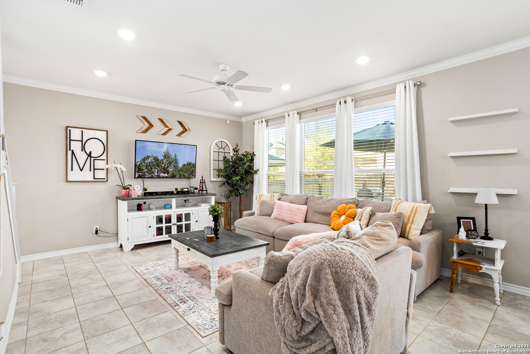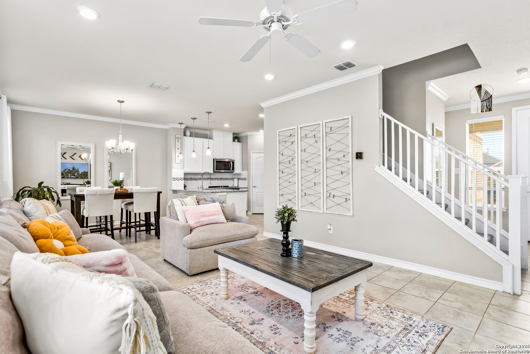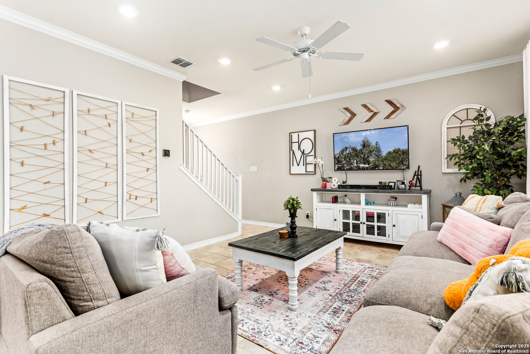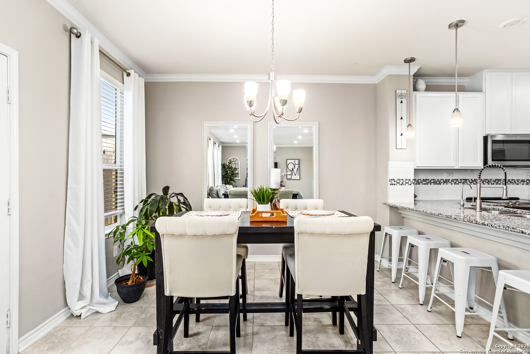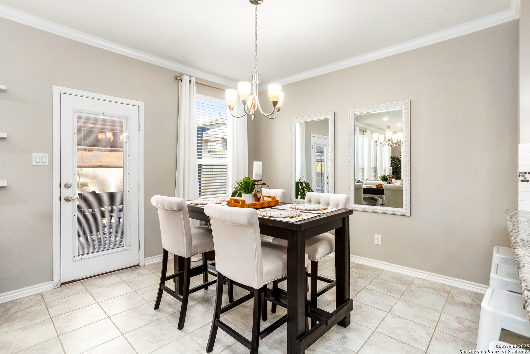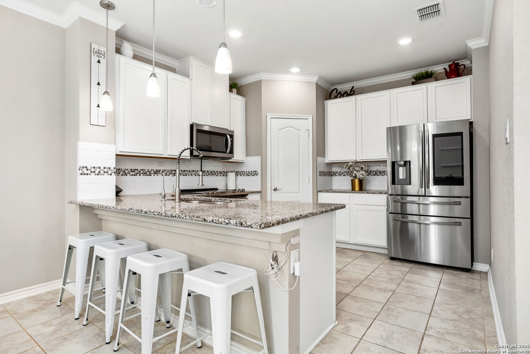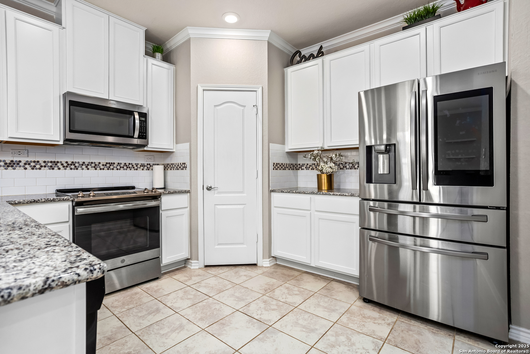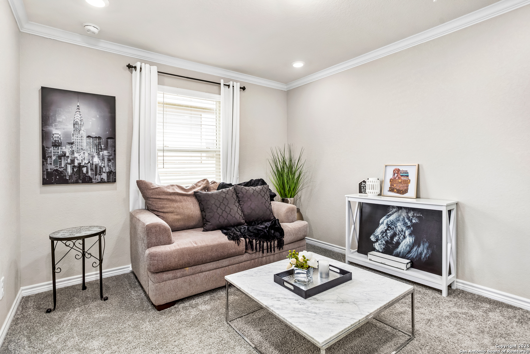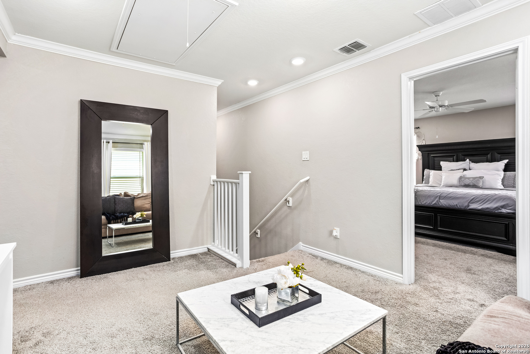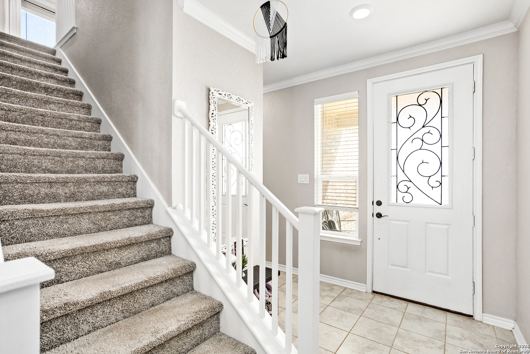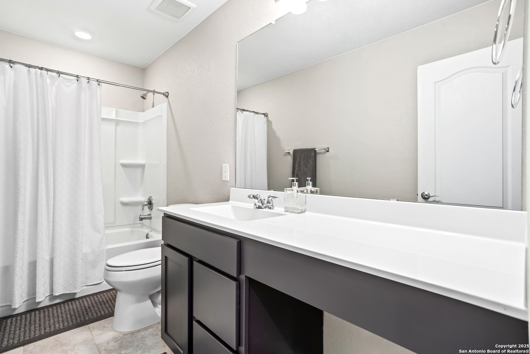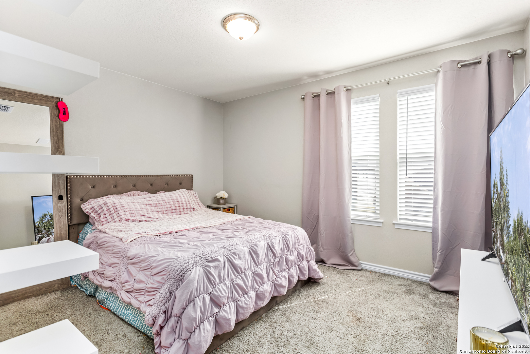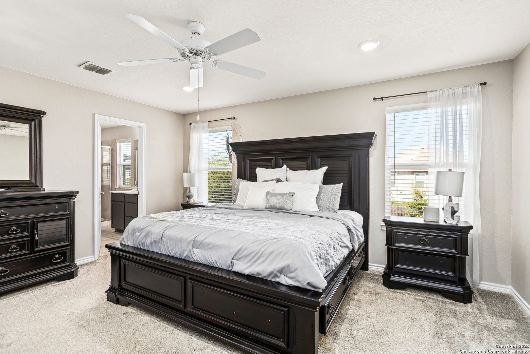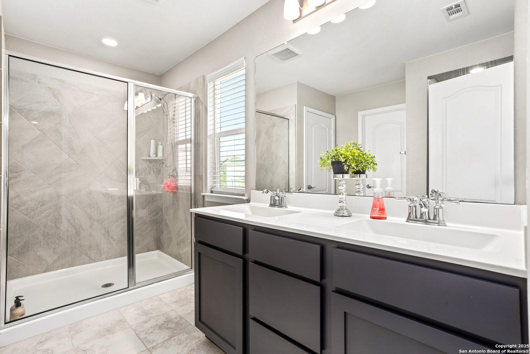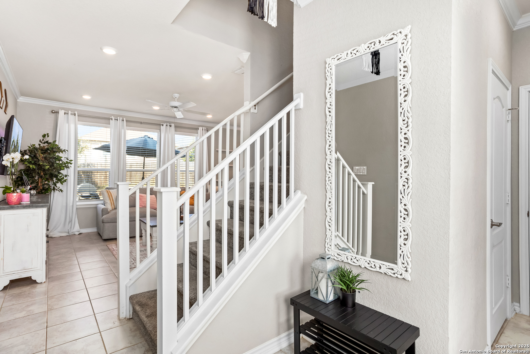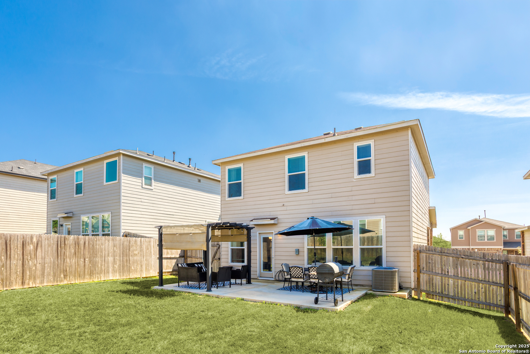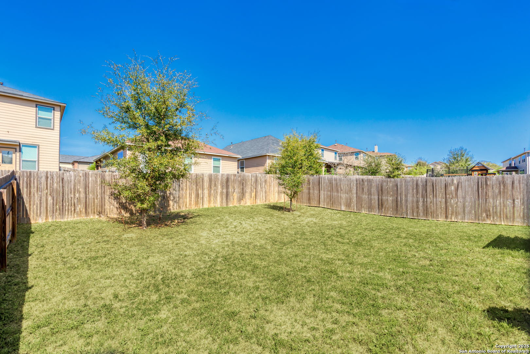Property Details
Jocasta
San Antonio, TX 78245
$279,900
3 BD | 3 BA |
Property Description
Welcome to Your Perfect Family Home! This charming 3-bedroom, 2.5 bath gem offers the ideal blend of comfort, convenience, and style. Located just minutes from major highways, shopping centers, and family-friendly entertainment, this home puts everything you need right at your fingertips. Step inside to a warm and inviting layout perfect for everyday living and entertaining. The spacious backyard is truly the highlight-your personal retreat to relax and soak up the sun. Whether you're hosting a weekend BBQ or enjoying quiet mornings with coffee, the included patio furniture makes it easy to start living your best outdoor life from day one. Don't miss the chance to own a home that checks all the boxes: location, lifestyle, and value. Schedule your tour today and come see why this one won't last long!
-
Type: Residential Property
-
Year Built: 2019
-
Cooling: One Central
-
Heating: Central
-
Lot Size: 0.12 Acres
Property Details
- Status:Available
- Type:Residential Property
- MLS #:1856664
- Year Built:2019
- Sq. Feet:1,800
Community Information
- Address:14631 Jocasta San Antonio, TX 78245
- County:Bexar
- City:San Antonio
- Subdivision:TEXAS RESEARCH PARK
- Zip Code:78245
School Information
- School System:Northwest ISD
- High School:Harlan HS
- Middle School:Bernal
- Elementary School:Wernli Elementary School
Features / Amenities
- Total Sq. Ft.:1,800
- Interior Features:Two Living Area, Breakfast Bar, Loft, All Bedrooms Upstairs, High Ceilings, Open Floor Plan, Cable TV Available, High Speed Internet, Laundry Upper Level, Telephone, Walk in Closets, Attic - Pull Down Stairs
- Fireplace(s): Not Applicable
- Floor:Carpeting, Ceramic Tile
- Inclusions:Ceiling Fans, Washer Connection, Dryer Connection, Microwave Oven, Stove/Range, Refrigerator, Disposal, Dishwasher, Water Softener (Leased), Smoke Alarm, Electric Water Heater, Garage Door Opener, In Wall Pest Control, Solid Counter Tops, 2nd Floor Utility Room, Custom Cabinets, Carbon Monoxide Detector, Private Garbage Service
- Master Bath Features:Shower Only, Double Vanity
- Exterior Features:Patio Slab, Privacy Fence
- Cooling:One Central
- Heating Fuel:Electric
- Heating:Central
- Master:16x16
- Bedroom 2:12x12
- Bedroom 3:12x12
- Kitchen:13x17
Architecture
- Bedrooms:3
- Bathrooms:3
- Year Built:2019
- Stories:2
- Style:Two Story
- Roof:Composition
- Foundation:Slab
- Parking:Two Car Garage
Property Features
- Neighborhood Amenities:Pool, Park/Playground, Jogging Trails
- Water/Sewer:City
Tax and Financial Info
- Proposed Terms:Conventional, FHA, VA, Cash
- Total Tax:3660
3 BD | 3 BA | 1,800 SqFt
© 2025 Lone Star Real Estate. All rights reserved. The data relating to real estate for sale on this web site comes in part from the Internet Data Exchange Program of Lone Star Real Estate. Information provided is for viewer's personal, non-commercial use and may not be used for any purpose other than to identify prospective properties the viewer may be interested in purchasing. Information provided is deemed reliable but not guaranteed. Listing Courtesy of Samantha Martinez with Real Broker, LLC.

