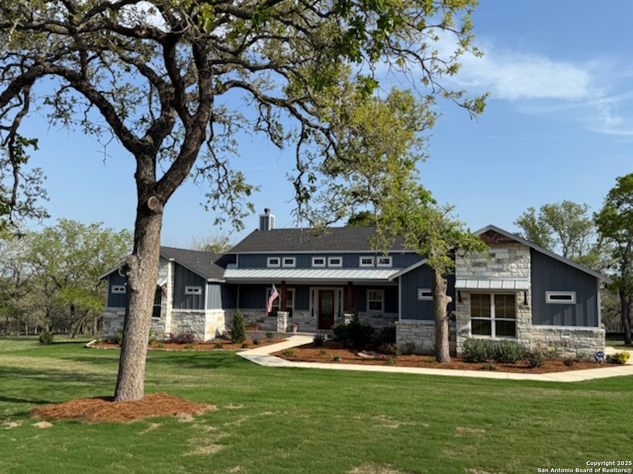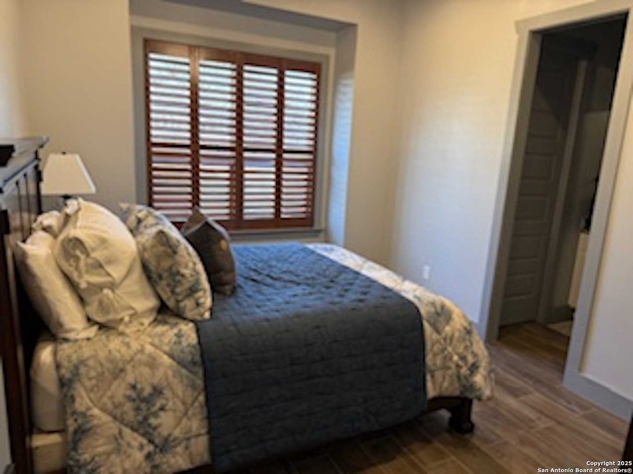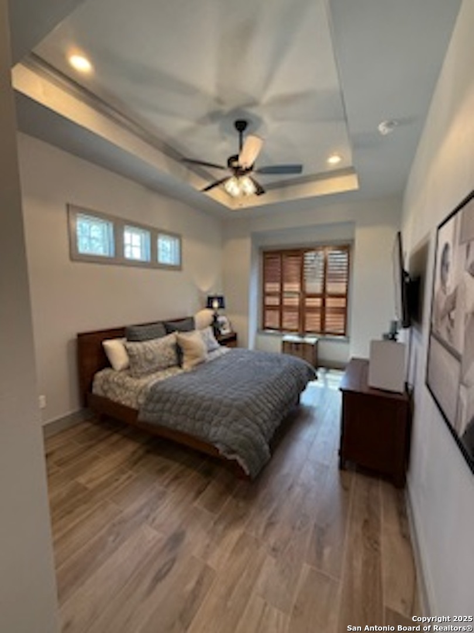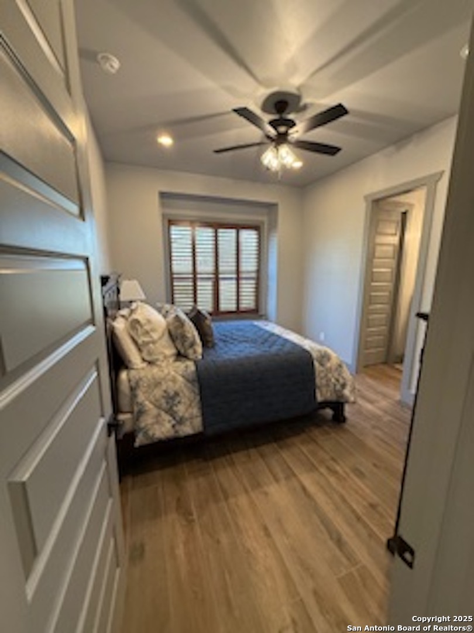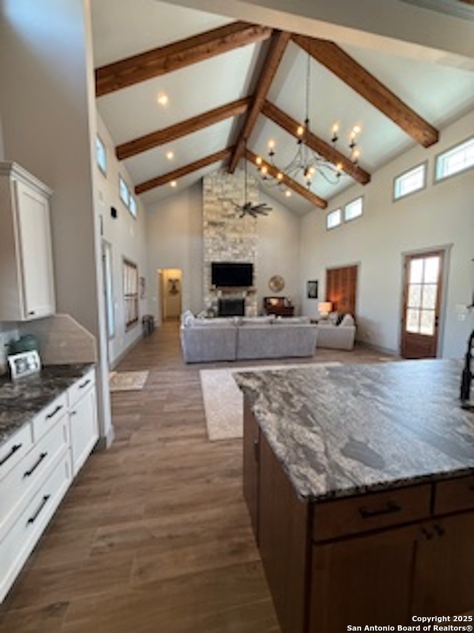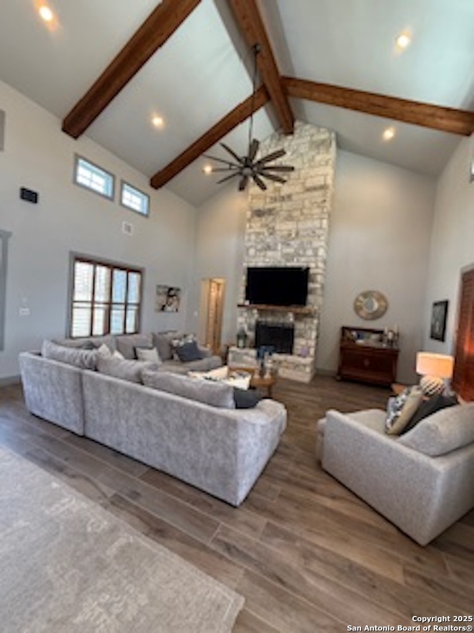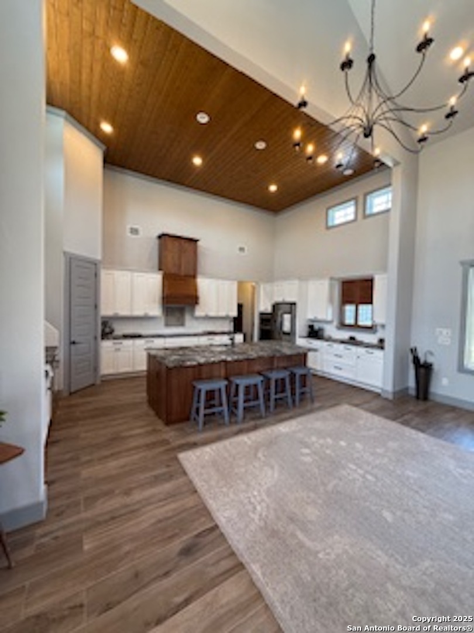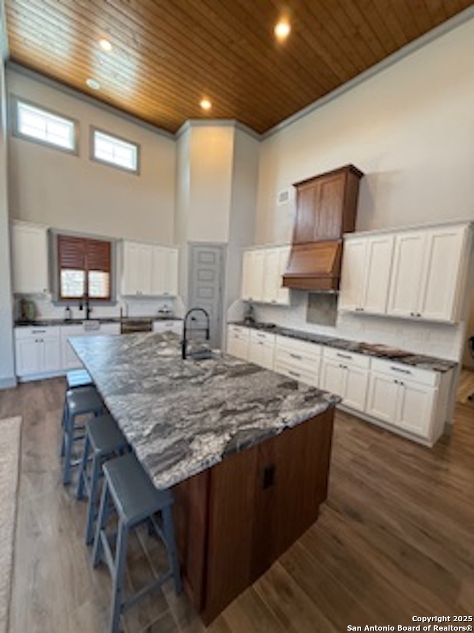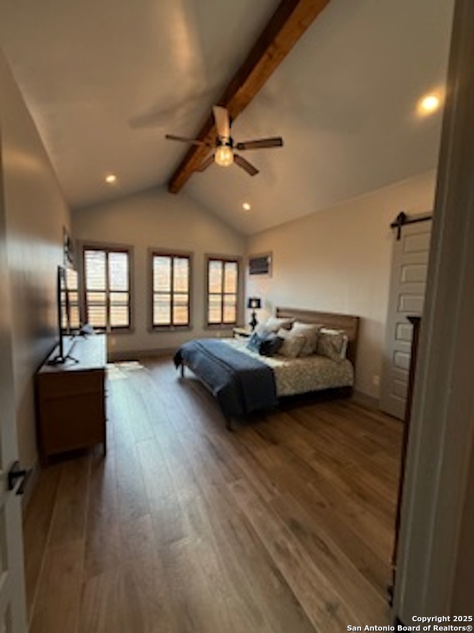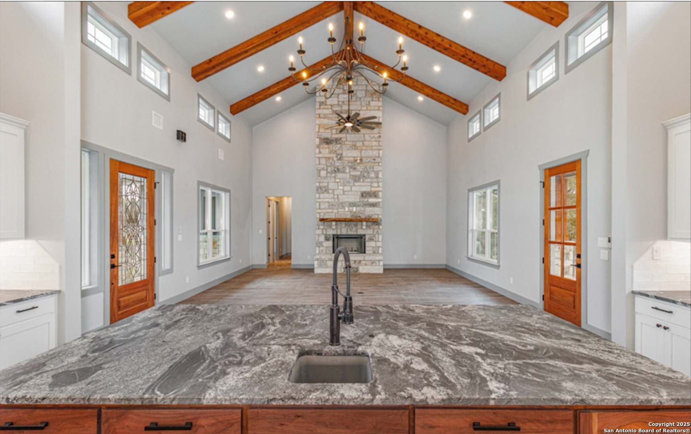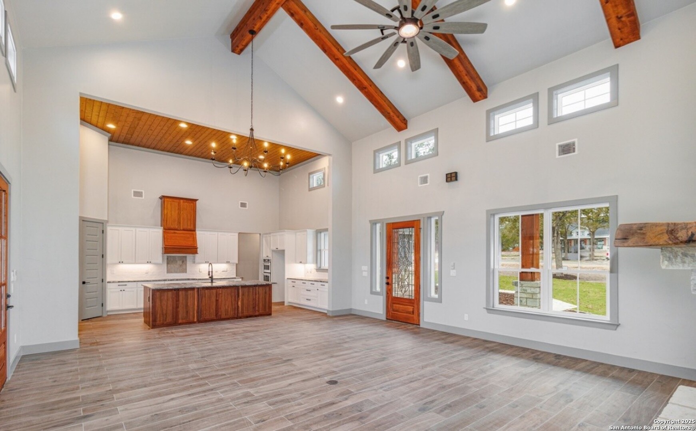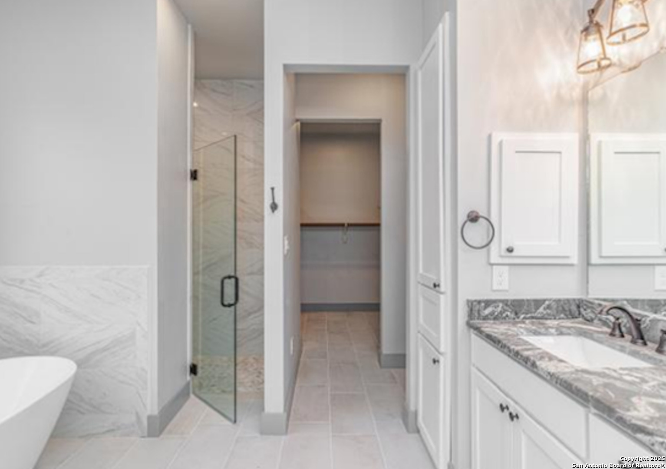Property Details
Hondo Rdg
La Vernia, TX 78121
$669,900
4 BD | 4 BA |
Property Description
Stunning Like New Home on 1 Acre in Serene Country Setting - Just Minutes from La Vernia & 35 Minutes to San Antonio! Many upgrades. Key Features: Open & Expansive Layout: The grand open living, dining, and kitchen area boasts a dramatic vaulted wood-beamed ceiling, a striking 22-foot stone fireplace with a custom pecan mantel, and beautiful wood-tile floors throughout. Interior Shutters. Dream Island Kitchen: Perfect for both cooking and entertaining, this chef-inspired kitchen features custom sleek white and rich walnut cabinetry, high-end leathered granite countertops, two sinks, and top-of-the-line KitchenAid appliances. Luxurious Master Suite: The spacious master bedroom includes a vaulted ceiling, barn door leading to a lavish bath, and a spectacular walk-in closet that's sure to impress. Four Generous Bedrooms & 3.5 Baths: The home offers four spacious bedrooms, including a master suite, plus three full baths and a chic half-bath with a trendy shiplap wall. Exterior Lot with privacy! Mature Trees! Lush Landscaping and underground sprinklers.
-
Type: Residential Property
-
Year Built: 2023
-
Cooling: Two Central
-
Heating: Central,2 Units
-
Lot Size: 1 Acre
Property Details
- Status:Available
- Type:Residential Property
- MLS #:1856500
- Year Built:2023
- Sq. Feet:2,685
Community Information
- Address:148 Hondo Rdg La Vernia, TX 78121
- County:Wilson
- City:La Vernia
- Subdivision:HONDO RIDGE SUBDIVISION
- Zip Code:78121
School Information
- School System:La Vernia Isd.
- High School:La Vernia
- Middle School:La Vernia
- Elementary School:La Vernia
Features / Amenities
- Total Sq. Ft.:2,685
- Interior Features:One Living Area, Island Kitchen, 1st Floor Lvl/No Steps, High Ceilings
- Fireplace(s): One, Wood Burning
- Floor:Laminate
- Inclusions:Ceiling Fans, Microwave Oven, Disposal, Dishwasher
- Master Bath Features:Tub/Shower Separate, Double Vanity
- Cooling:Two Central
- Heating Fuel:Electric
- Heating:Central, 2 Units
- Master:19x13
- Bedroom 2:13x12
- Bedroom 3:13x12
- Bedroom 4:13x13
- Dining Room:22x10
- Kitchen:22x12
Architecture
- Bedrooms:4
- Bathrooms:4
- Year Built:2023
- Stories:1
- Style:One Story, Ranch, Traditional
- Roof:Composition
- Foundation:Slab
- Parking:Two Car Garage, Attached, Side Entry, Oversized
Property Features
- Neighborhood Amenities:Other - See Remarks
- Water/Sewer:Septic, Co-op Water
Tax and Financial Info
- Proposed Terms:Conventional, FHA, VA
- Total Tax:578.3
4 BD | 4 BA | 2,685 SqFt
© 2025 Lone Star Real Estate. All rights reserved. The data relating to real estate for sale on this web site comes in part from the Internet Data Exchange Program of Lone Star Real Estate. Information provided is for viewer's personal, non-commercial use and may not be used for any purpose other than to identify prospective properties the viewer may be interested in purchasing. Information provided is deemed reliable but not guaranteed. Listing Courtesy of Penny Willhite with Unreal Estate Brokerage LLC.

