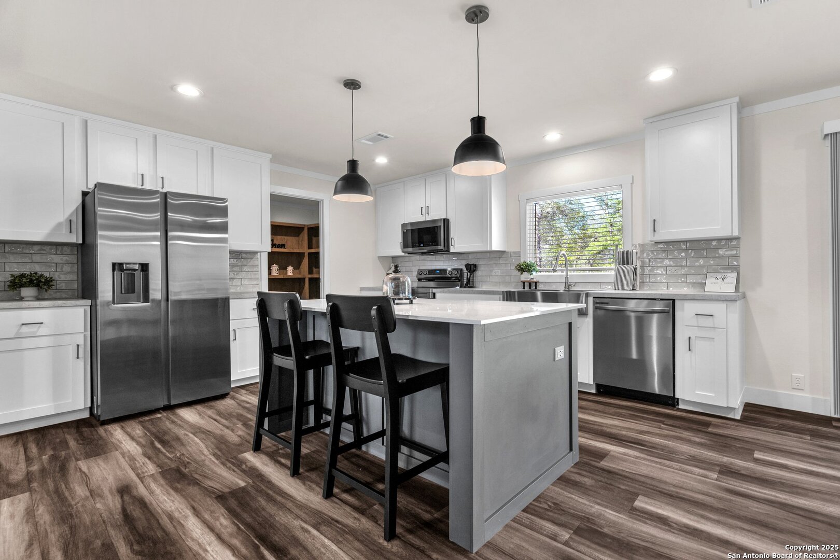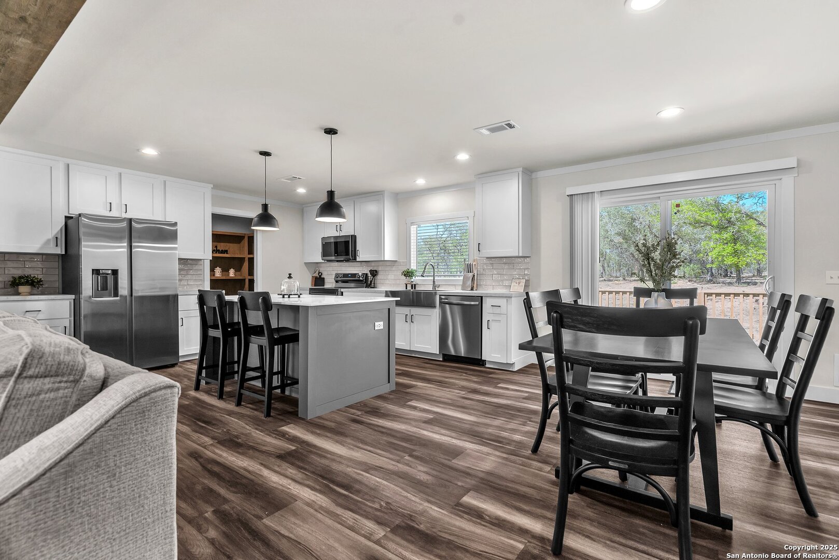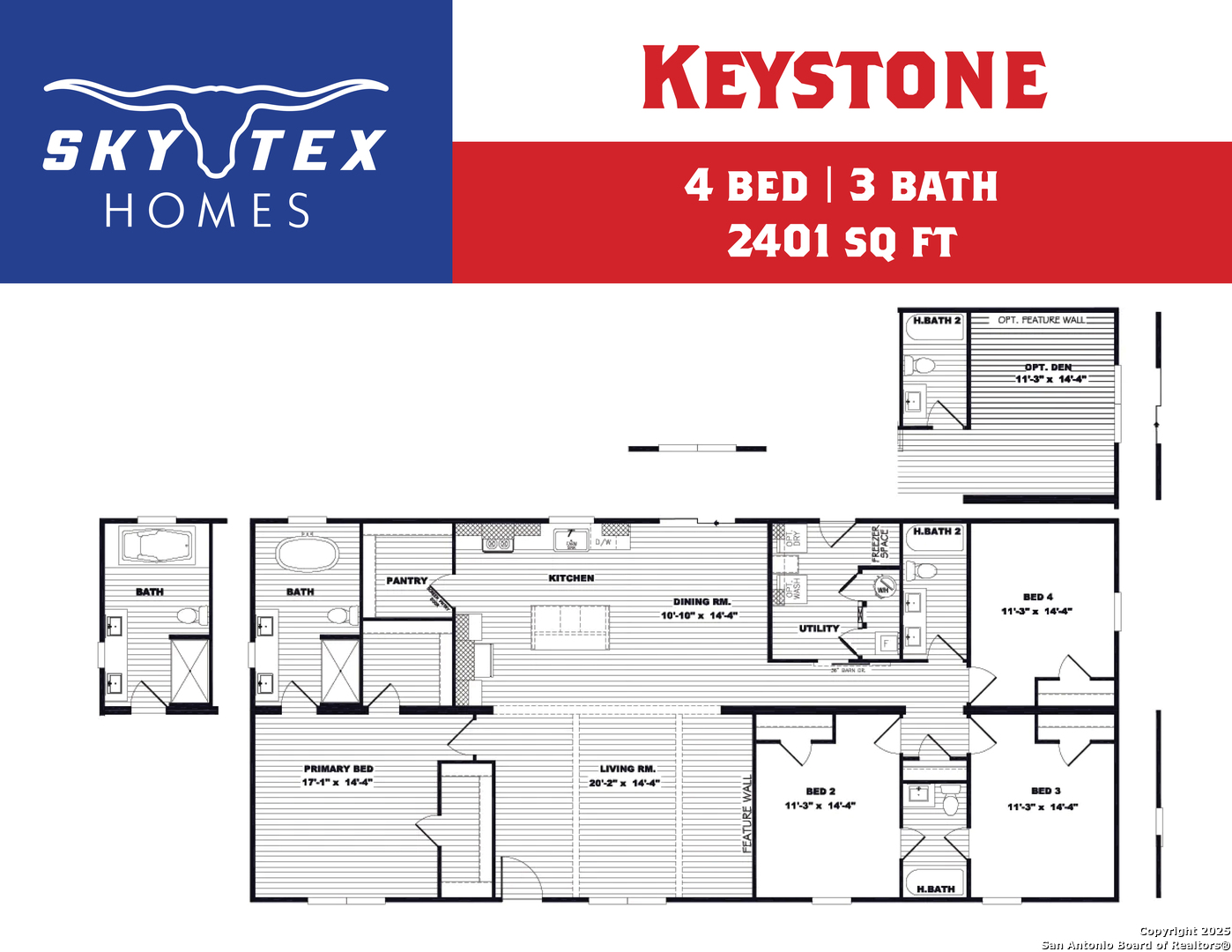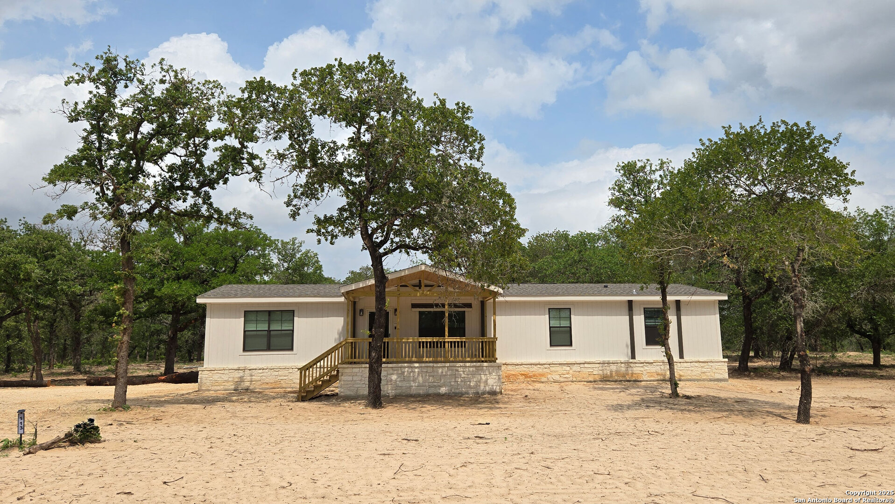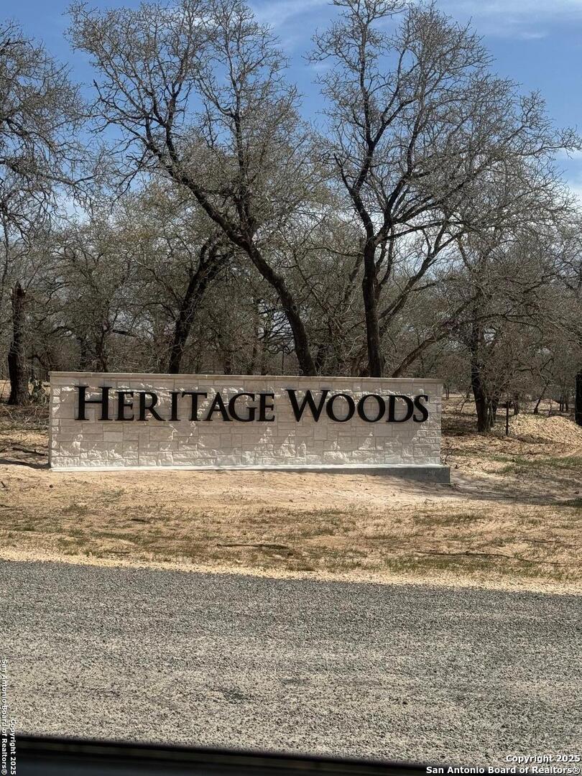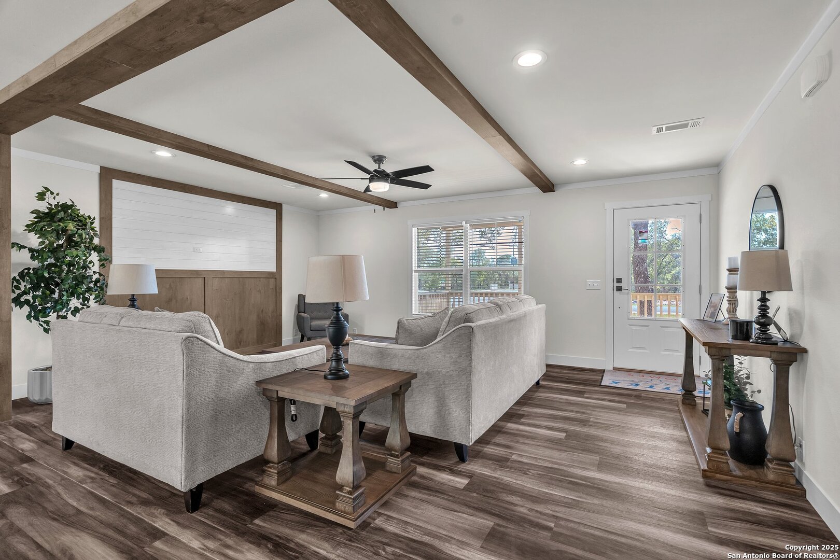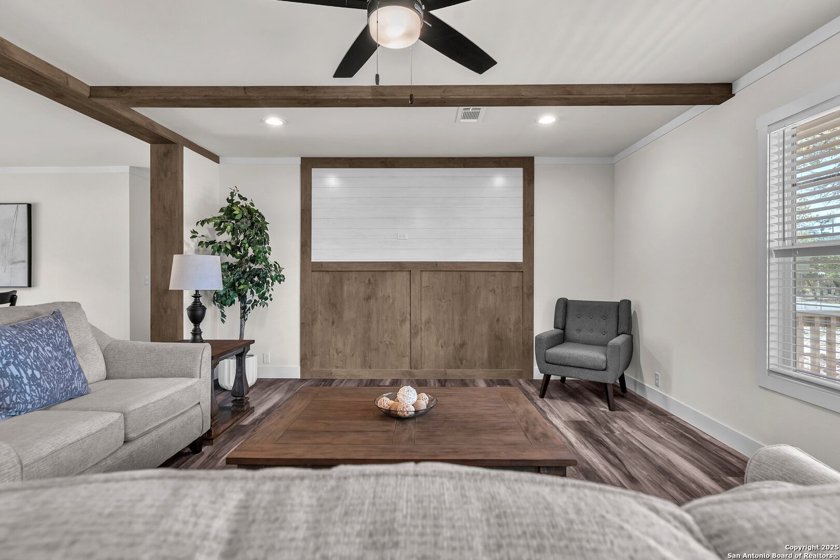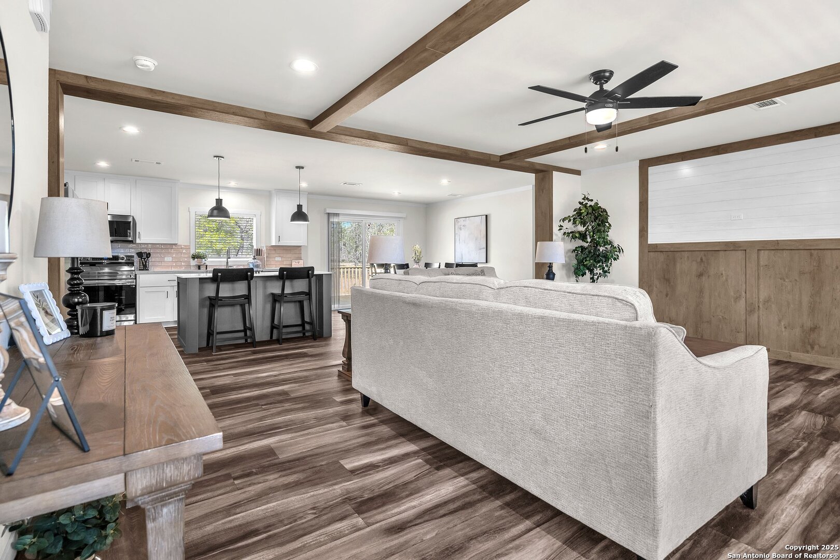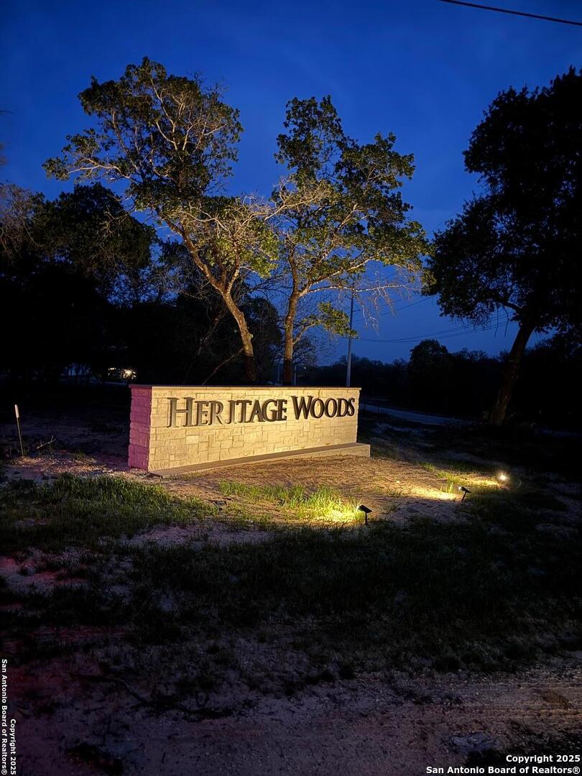Property Details
Syrah St
La Vernia, TX 78121
$349,900
4 BD | 3 BA |
Property Description
*2 point seller credit with preferred lender* Welcome to Heritage Woods - La Vernia's Newest Acreage Home Community! Discover Heritage Woods, a brand-new home development in the heart of La Vernia, TX, where small-town charm meets spacious, modern living. This thoughtfully planned community offers a variety of new construction homes situated on oversized 1-acre lots - giving you the room to spread out, relax, and truly make it yours. Choose from multiple floorplans designed to fit your lifestyle, with pricing starting from the $290's. Customize your dream home by selecting your preferred floorplan, colors, and upgrades to create a space that's uniquely yours. Grand Opening Event: Saturday, April 12th Be among the first to tour available homesites, explore floorplan options, and lock in pre-grand opening pricing! Highlights: New Construction Homes on 1-Acre Lots Multiple Floorplans Available Customize Your Floorplan, Colors & Upgrades Pricing Starting from the $290's Convenient La Vernia Location with Easy Access to San Antonio Don't miss this rare opportunity to own a brand-new, customizable home on acreage in La Vernia's newest community. Call Agent to learn more about available floorplans, lot locations, and to schedule your private tour!
-
Type: Manufactured
-
Year Built: 2025
-
Cooling: One Central
-
Heating: Central
-
Lot Size: 1.05 Acres
Property Details
- Status:Available
- Type:Manufactured
- MLS #:1861385
- Year Built:2025
- Sq. Feet:2,040
Community Information
- Address:148 Syrah St La Vernia, TX 78121
- County:Wilson
- City:La Vernia
- Subdivision:Heritage Woods
- Zip Code:78121
School Information
- School System:La Vernia Isd.
- High School:La Vernia
- Middle School:La Vernia
- Elementary School:La Vernia
Features / Amenities
- Total Sq. Ft.:2,040
- Interior Features:One Living Area, Island Kitchen, Utility Room Inside, Laundry Main Level, Walk in Closets
- Fireplace(s): One, Living Room, Prefab
- Floor:Linoleum
- Inclusions:Ceiling Fans, Washer Connection, Dryer Connection, Microwave Oven, Stove/Range, Refrigerator, Dishwasher, Electric Water Heater, Not Applicable
- Master Bath Features:Tub/Shower Separate, Double Vanity
- Exterior Features:Deck/Balcony, Double Pane Windows
- Cooling:One Central
- Heating Fuel:Electric
- Heating:Central
- Master:17x14
- Bedroom 2:11x14
- Bedroom 3:11x14
- Bedroom 4:11x14
- Dining Room:10x14
- Family Room:14x11
- Kitchen:14x10
Architecture
- Bedrooms:4
- Bathrooms:3
- Year Built:2025
- Stories:1
- Style:Manufactured Home - Double Wide
- Roof:Composition
- Foundation:Other
- Parking:None/Not Applicable
Property Features
- Neighborhood Amenities:None
- Water/Sewer:Septic, Co-op Water
Tax and Financial Info
- Proposed Terms:Conventional, FHA, VA, Cash, Investors OK
4 BD | 3 BA | 2,040 SqFt
© 2025 Lone Star Real Estate. All rights reserved. The data relating to real estate for sale on this web site comes in part from the Internet Data Exchange Program of Lone Star Real Estate. Information provided is for viewer's personal, non-commercial use and may not be used for any purpose other than to identify prospective properties the viewer may be interested in purchasing. Information provided is deemed reliable but not guaranteed. Listing Courtesy of Robert Madeja with WSI Realty.

