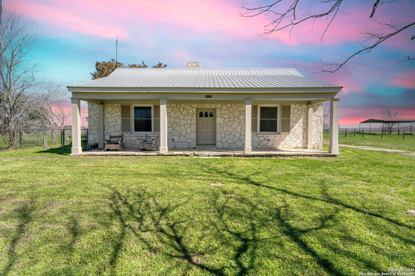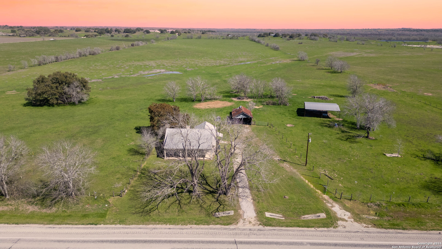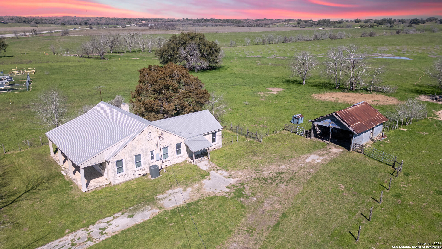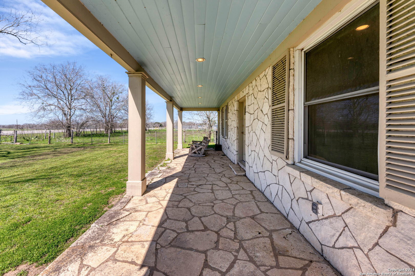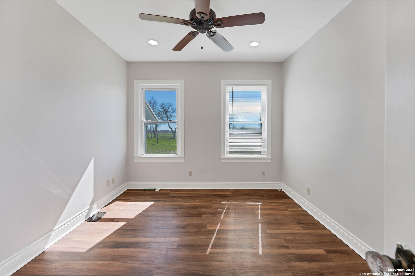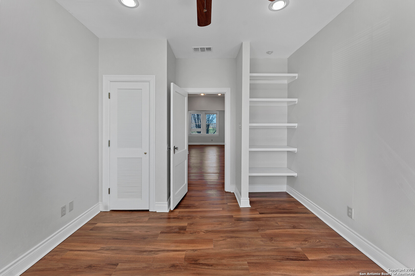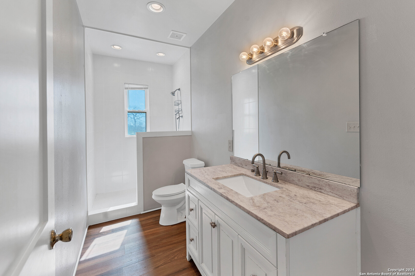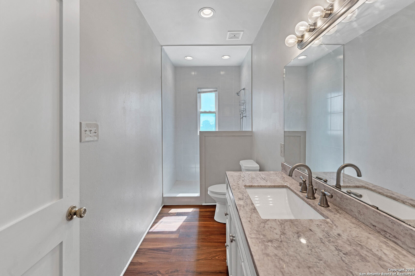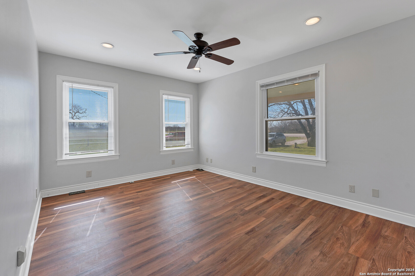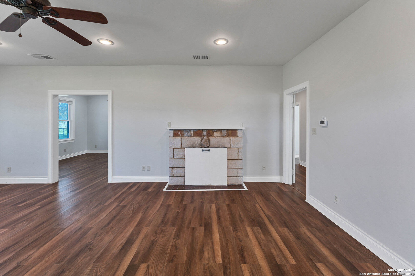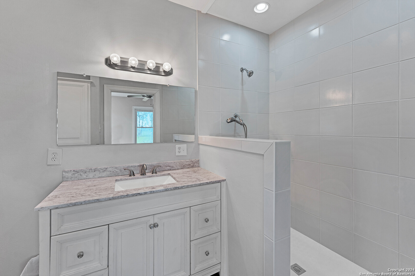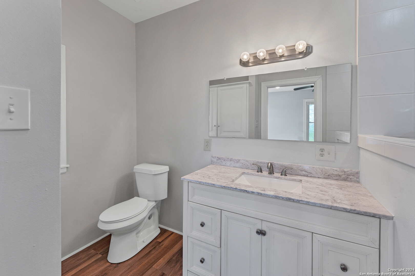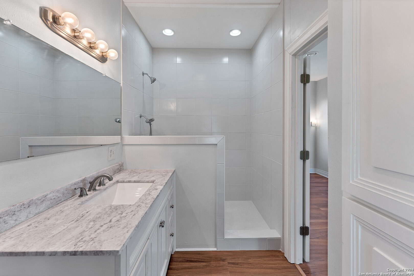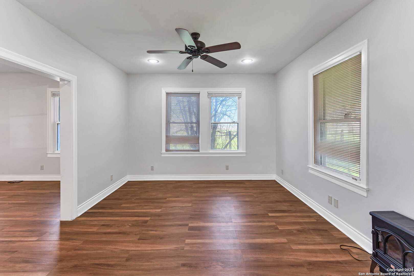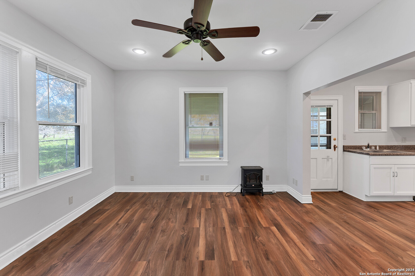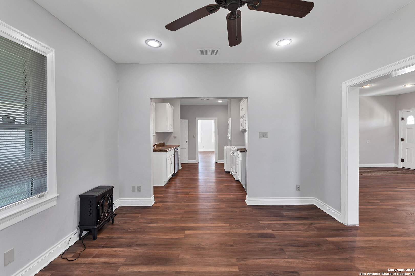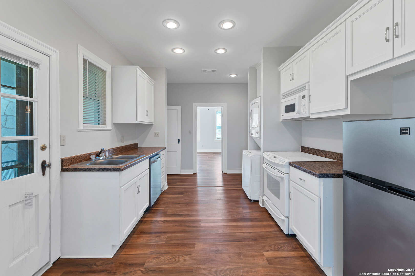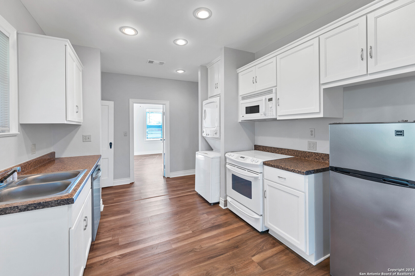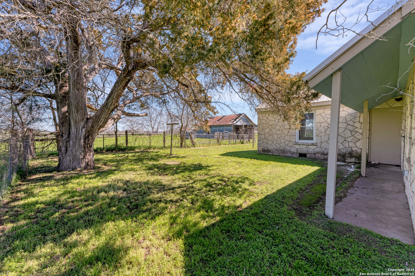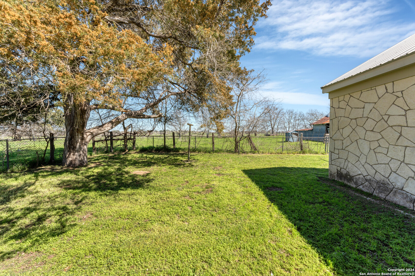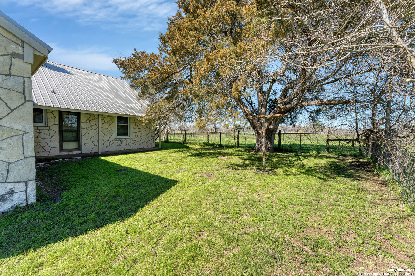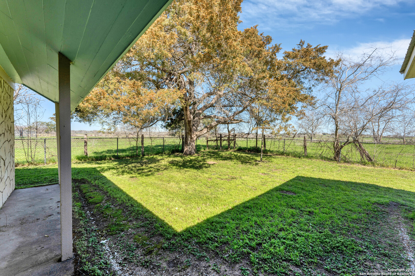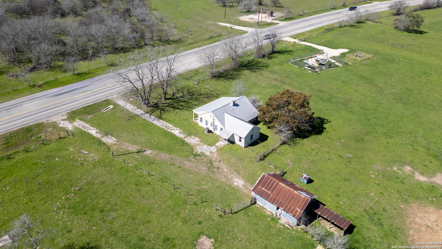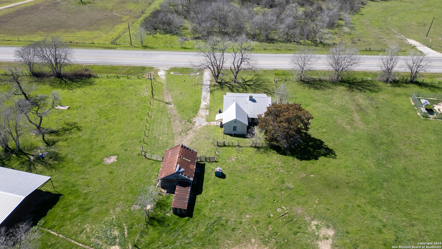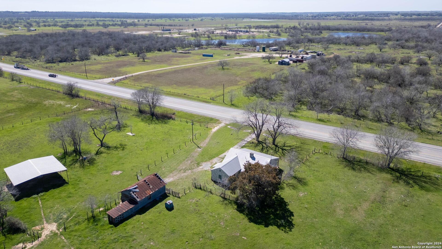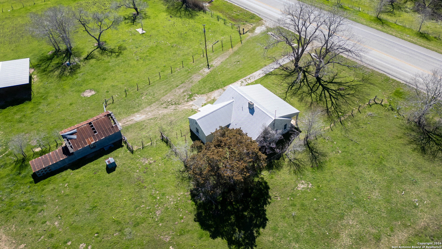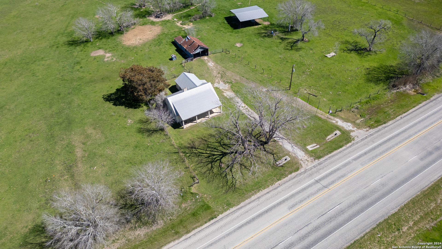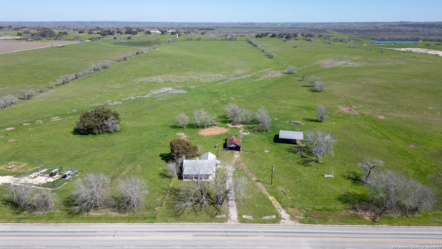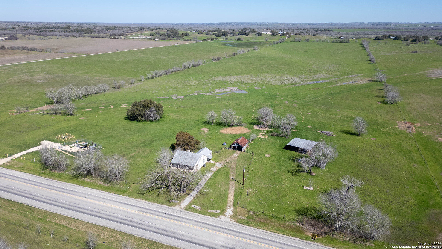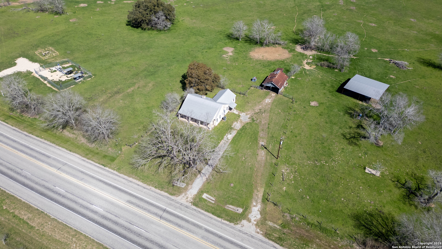Property Details
us highway 183
Gonzales, TX 78629
$275,000
3 BD | 2 BA |
Property Description
This charming limestone home with metal roof, rests on an acre of land and is surrounded by a luxury ranch. Incredible sunset and sunrise views from the covered porches. Recently upgraded with vinyl plank flooring, granite and marble countertops, appliances and interior paint. The wood burning fireplace is a wonderful gathering space in the living room. Both bathrooms have been updated with crisp white and light grey modern tones and chrome fixtures. The kitchen opens to the dining area and is equipped with a refrigerator, dishwasher, oven, washer/dryer and electric cooktop. Spacious bedrooms with ceiling fans and window treatments. Expansive closet space for storage. Functional floorplan provides a versatile layout. Mature trees and a bonus metal workshop/barn. Partial fencing and easy access to Hwy 183, Gonzales, and Cuero. This opportunity will not last!
-
Type: Residential Property
-
Year Built: 1950
-
Cooling: One Central
-
Heating: Central
-
Lot Size: 1 Acre
Property Details
- Status:Available
- Type:Residential Property
- MLS #:1787225
- Year Built:1950
- Sq. Feet:1,690
Community Information
- Address:14901 us highway 183 Gonzales, TX 78629
- County:Gonzales
- City:Gonzales
- Subdivision:OUT COUNTY
- Zip Code:78629
School Information
- School System:Gonzales
- High School:Gonzales
- Middle School:Gonzales
- Elementary School:Gonzales
Features / Amenities
- Total Sq. Ft.:1,690
- Interior Features:One Living Area, Eat-In Kitchen, Utility Room Inside, Open Floor Plan, All Bedrooms Downstairs, Laundry Main Level
- Fireplace(s): One, Living Room, Wood Burning
- Floor:Vinyl
- Inclusions:Ceiling Fans, Washer Connection, Dryer Connection, Cook Top, Built-In Oven, Refrigerator, Dishwasher, Vent Fan, Smoke Alarm, Electric Water Heater, Solid Counter Tops
- Master Bath Features:Shower Only
- Exterior Features:Covered Patio, Chain Link Fence, Partial Fence, Mature Trees, Workshop
- Cooling:One Central
- Heating Fuel:Electric
- Heating:Central
- Master:13x13
- Bedroom 2:12x11
- Bedroom 3:11x12
- Kitchen:12x12
Architecture
- Bedrooms:3
- Bathrooms:2
- Year Built:1950
- Stories:1
- Style:One Story, Ranch, Traditional, Texas Hill Country
- Roof:Composition
- Foundation:Slab
- Parking:None/Not Applicable
Property Features
- Neighborhood Amenities:None
- Water/Sewer:Septic, Co-op Water
Tax and Financial Info
- Proposed Terms:Conventional, Cash
- Total Tax:2204
3 BD | 2 BA | 1,690 SqFt
© 2024 Lone Star Real Estate. All rights reserved. The data relating to real estate for sale on this web site comes in part from the Internet Data Exchange Program of Lone Star Real Estate. Information provided is for viewer's personal, non-commercial use and may not be used for any purpose other than to identify prospective properties the viewer may be interested in purchasing. Information provided is deemed reliable but not guaranteed. Listing Courtesy of Kristine Schmidt with Schmidt Ranches & Realty.

