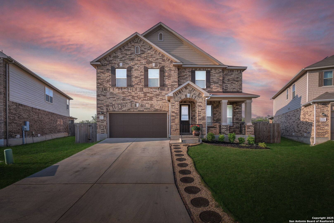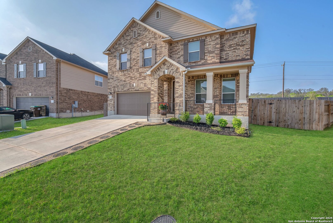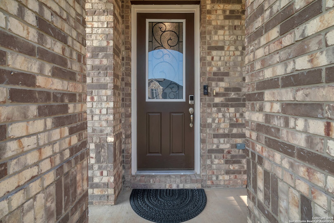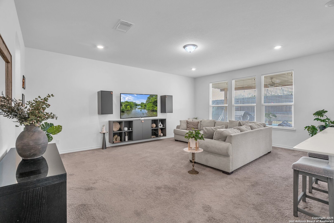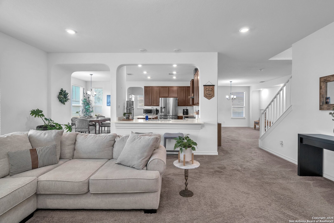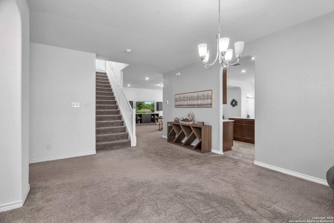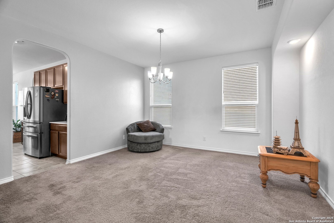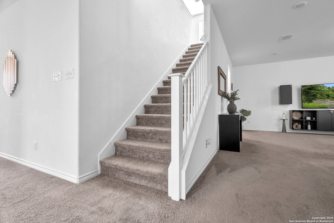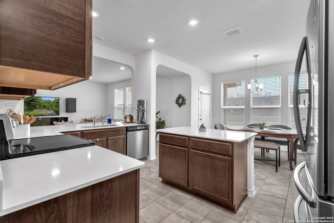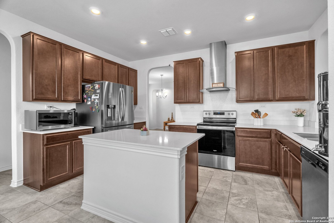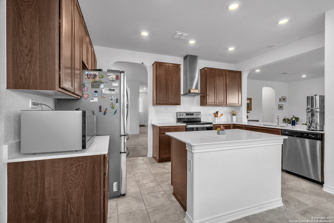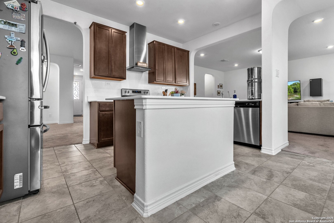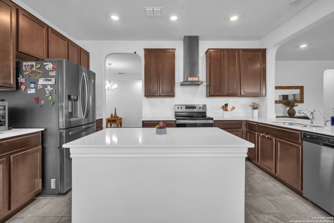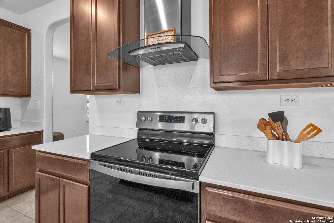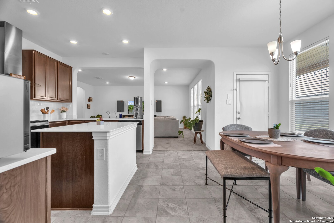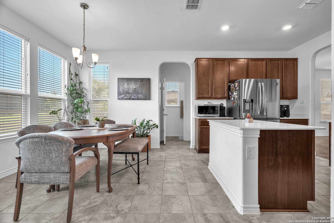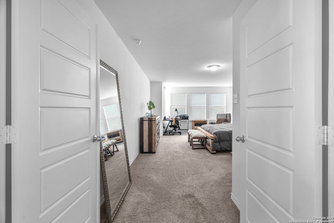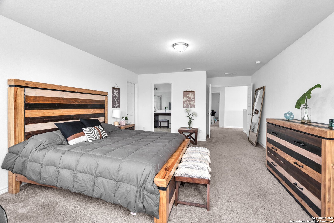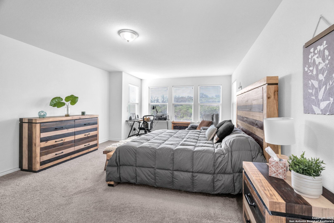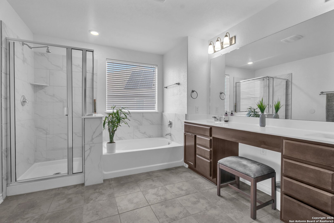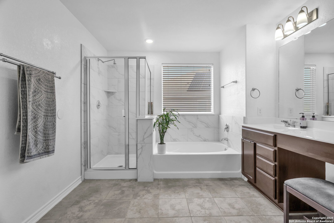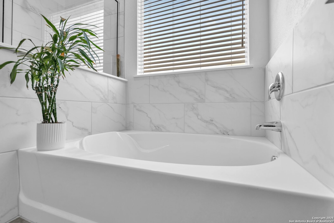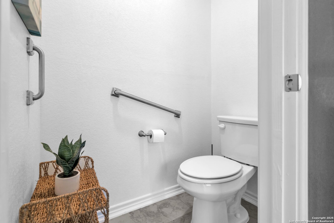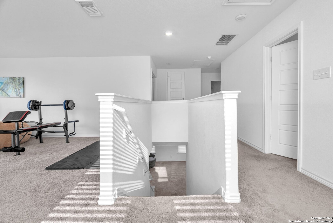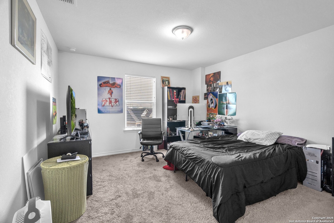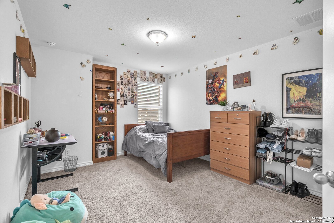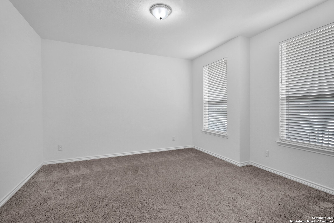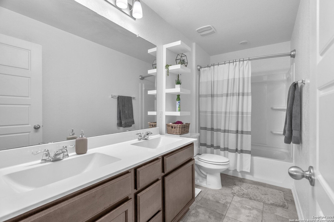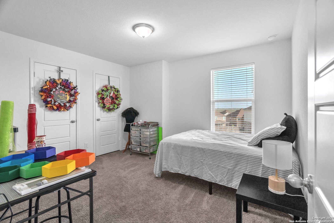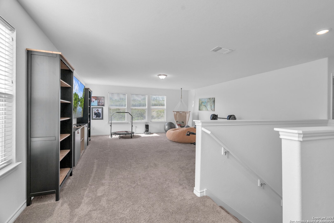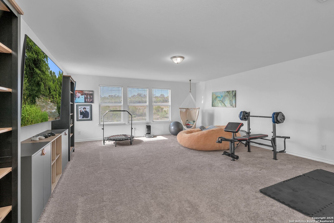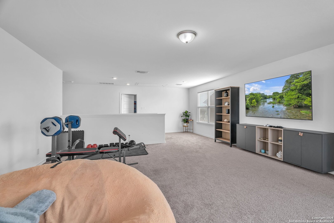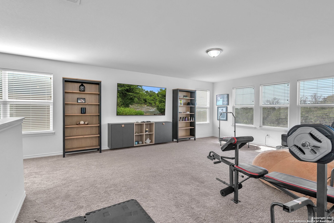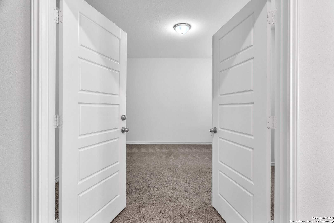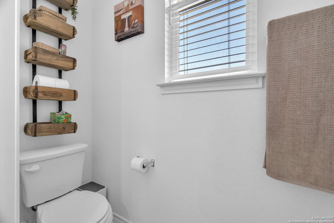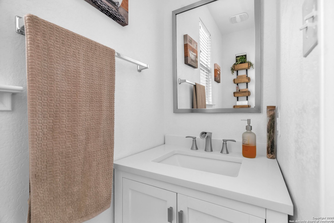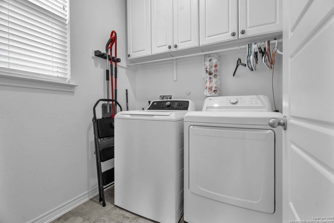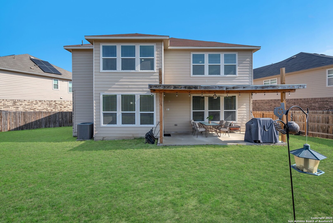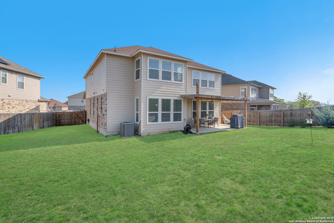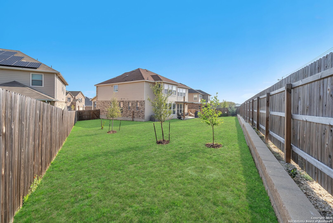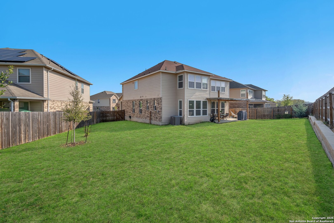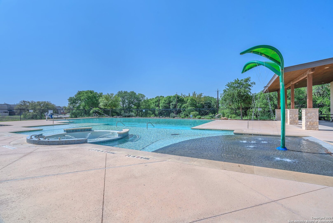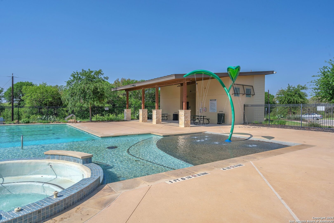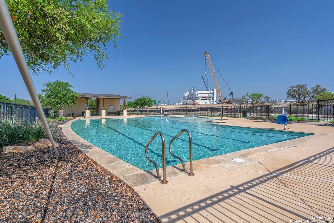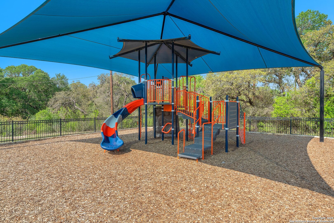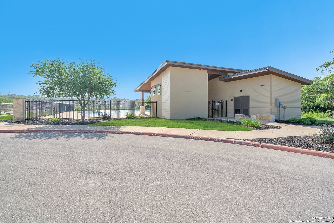Property Details
Proteus St
San Antonio, TX 78245
$429,000
4 BD | 3 BA |
Property Description
*VA assumable loan available* This beautiful home boasts over 3,000 square feet of living space, offering ample room for comfort and entertainment. With 4 spacious bedrooms, including a luxurious master suite with a large walk-in closet, beautiful walking shower and garden tub. This home is designed for modern living. The open-concept floor plan includes a beautifully designed kitchen with sleek quartz countertops, a large island perfect for casual dining, and plenty of storage. The high ceilings throughout the first floor create an airy, light-filled atmosphere, enhancing the sense of space. The home features a spacious office, ideal for remote work or study, and a massive game room perfect for family fun or entertaining guests. With 2.5 baths, you'll enjoy convenience and privacy. Step outside to a covered patio and a charming front porch, offering outdoor spaces perfect for relaxation. Situated on a premium lot, this home has no direct neighbors behind, ensuring privacy and peace. Close to major highways, close to Lackland Air Force Base, major shopping centers, and Northside school district. Community pool with playground for the kids, and so much more. Check it out today!
-
Type: Residential Property
-
Year Built: 2021
-
Cooling: One Central
-
Heating: Central
-
Lot Size: 0.20 Acres
Property Details
- Status:Available
- Type:Residential Property
- MLS #:1856922
- Year Built:2021
- Sq. Feet:3,125
Community Information
- Address:14902 Proteus St San Antonio, TX 78245
- County:Bexar
- City:San Antonio
- Subdivision:TEXAS RESEARCH PARK
- Zip Code:78245
School Information
- School System:Northside
- High School:Harlan HS
- Middle School:Bernal
- Elementary School:Wernli Elementary School
Features / Amenities
- Total Sq. Ft.:3,125
- Interior Features:Two Living Area, Separate Dining Room, Eat-In Kitchen, Island Kitchen, Study/Library, Game Room, Utility Room Inside, All Bedrooms Upstairs, High Ceilings, Open Floor Plan, High Speed Internet, Laundry Main Level, Walk in Closets
- Fireplace(s): Not Applicable
- Floor:Carpeting, Ceramic Tile
- Inclusions:Ceiling Fans, Washer Connection, Dryer Connection, Stove/Range, Refrigerator, Disposal, Dishwasher, Smoke Alarm, Electric Water Heater, In Wall Pest Control, Carbon Monoxide Detector, Private Garbage Service
- Master Bath Features:Tub/Shower Separate, Double Vanity, Garden Tub
- Cooling:One Central
- Heating Fuel:Electric
- Heating:Central
- Master:19x20
- Bedroom 2:12x12
- Bedroom 3:12x14
- Bedroom 4:12x11
- Dining Room:18x14
- Family Room:19x20
- Kitchen:14x9
- Office/Study:12x12
Architecture
- Bedrooms:4
- Bathrooms:3
- Year Built:2021
- Stories:2
- Style:Two Story
- Roof:Composition
- Foundation:Slab
- Parking:Two Car Garage
Property Features
- Neighborhood Amenities:Pool, Park/Playground
- Water/Sewer:Water System, City
Tax and Financial Info
- Proposed Terms:Conventional, FHA, VA, Cash
- Total Tax:7995
4 BD | 3 BA | 3,125 SqFt
© 2025 Lone Star Real Estate. All rights reserved. The data relating to real estate for sale on this web site comes in part from the Internet Data Exchange Program of Lone Star Real Estate. Information provided is for viewer's personal, non-commercial use and may not be used for any purpose other than to identify prospective properties the viewer may be interested in purchasing. Information provided is deemed reliable but not guaranteed. Listing Courtesy of Tania Tarver with Connect Realty.com.

