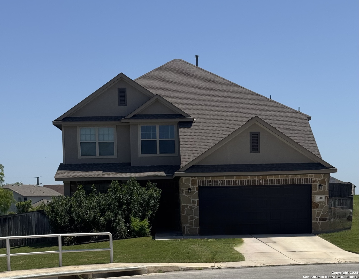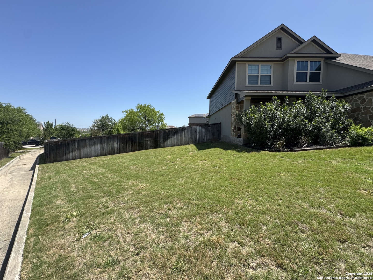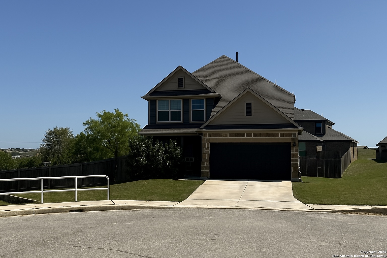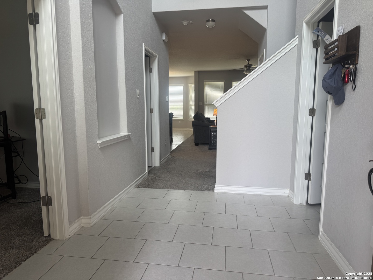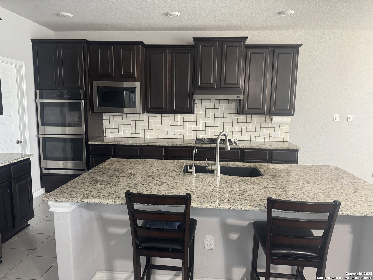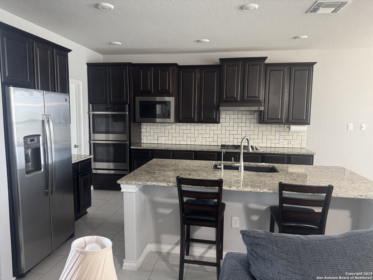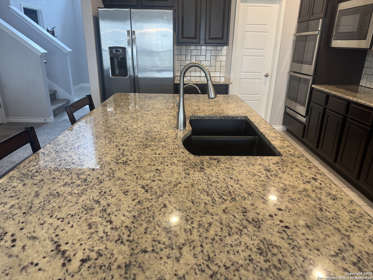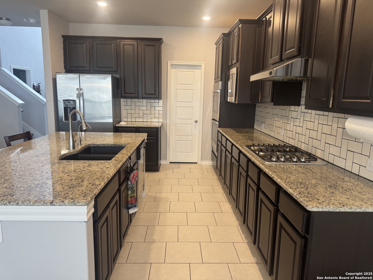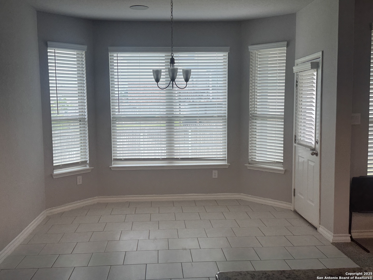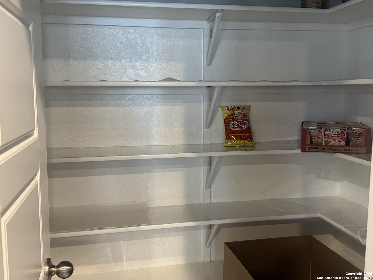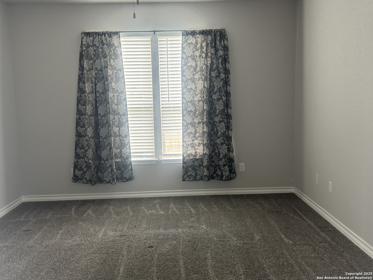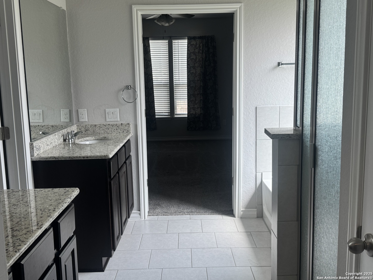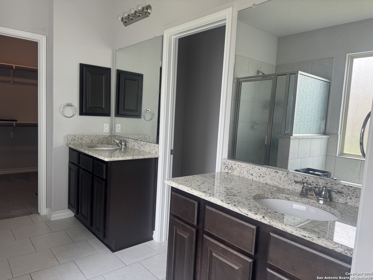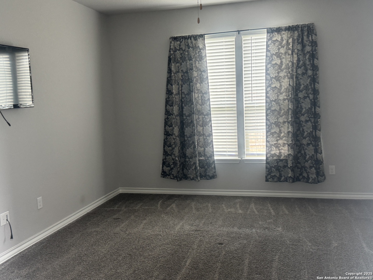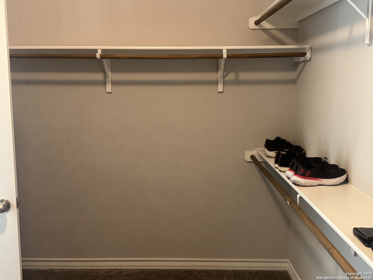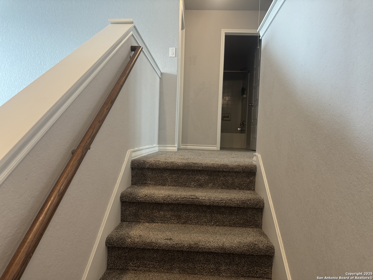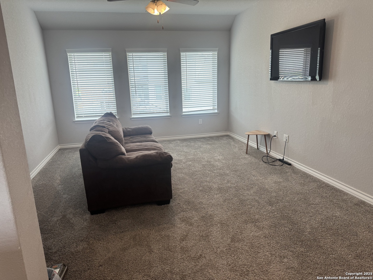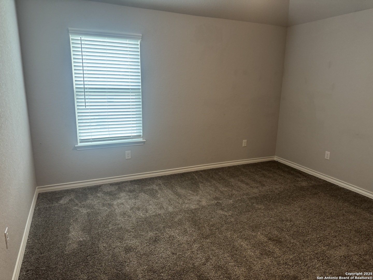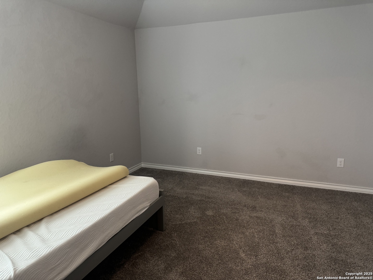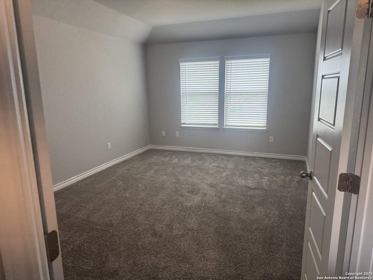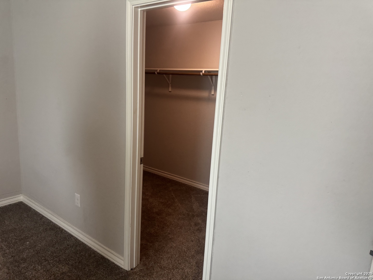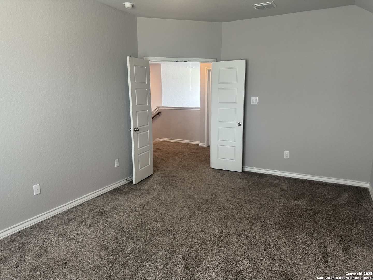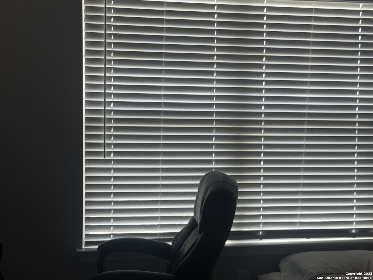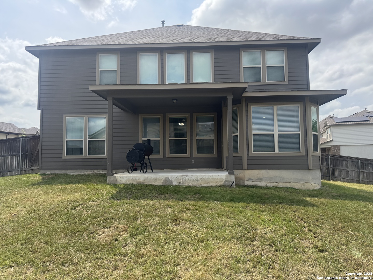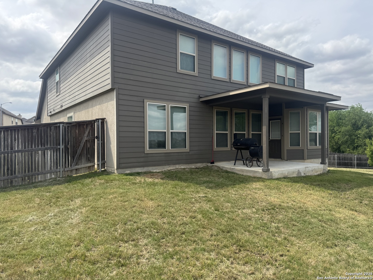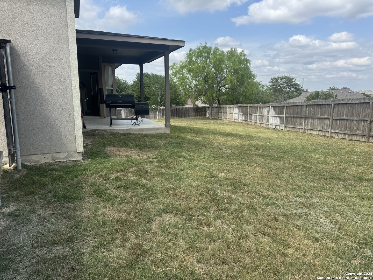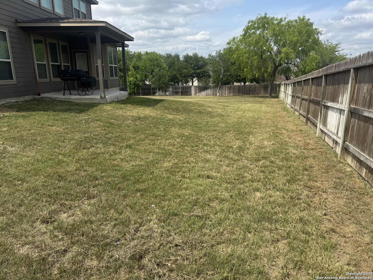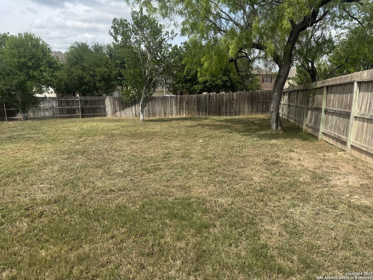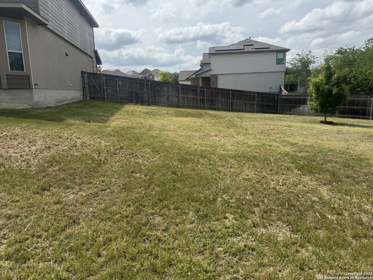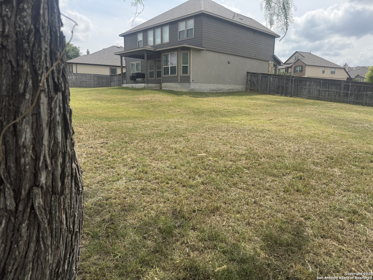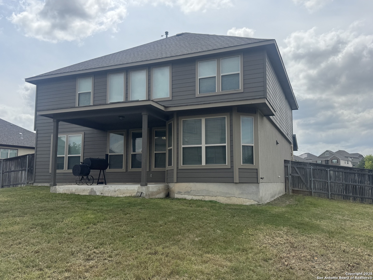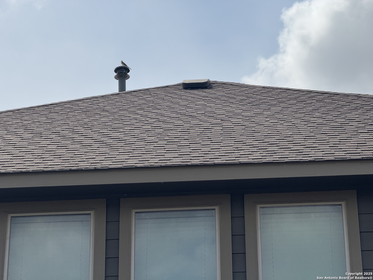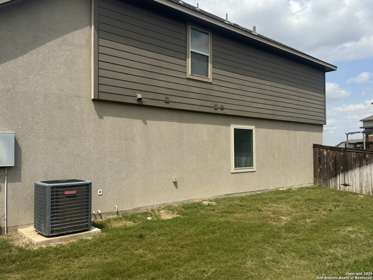Property Details
Sanibel
San Antonio, TX 78245
$450,000
4 BD | 4 BA |
Property Description
Here it is...This Beautiful Spacious Open Concept Home offers what many buyers are looking for, Luxury thru out, 4 Bedroom, 3-1/2 bath, two car garage, with over 2600 SF of living areas with the primary bedroom, w/separate tub and shower, lg. walk-in closet on the first floor. Two living areas, large kitchen, granite counters with lg island, custom cabinets, can lighting, gas cooking, built in double oven and microwave, walking pantry. A central vacuum system, tiled floors in wet areas. Office area, upstairs flex room and a Jack and Jill full bath. Also, if you wanted a spacious yard, you can't get any more spacious than what this home offers. Enough room to build a pool, and more, with room to spare for large family gatherings. Easy access with plenty of shopping in the area. You will truly enjoy this home.
-
Type: Residential Property
-
Year Built: 2020
-
Cooling: One Central
-
Heating: Central
-
Lot Size: 0.37 Acres
Property Details
- Status:Available
- Type:Residential Property
- MLS #:1859643
- Year Built:2020
- Sq. Feet:2,617
Community Information
- Address:1502 Sanibel San Antonio, TX 78245
- County:Bexar
- City:San Antonio
- Subdivision:ARCADIA RIDGE PHASE 1 - BEXAR
- Zip Code:78245
School Information
- School System:Northside
- High School:Call District
- Middle School:Call District
- Elementary School:Call District
Features / Amenities
- Total Sq. Ft.:2,617
- Interior Features:Two Living Area
- Fireplace(s): Not Applicable
- Floor:Carpeting, Ceramic Tile
- Inclusions:Ceiling Fans, Washer Connection, Dryer Connection, Cook Top, Built-In Oven, Microwave Oven, Stove/Range, Gas Cooking, Disposal, Dishwasher, Vent Fan, Smoke Alarm, Electric Water Heater, Double Ovens, Custom Cabinets
- Master Bath Features:Tub/Shower Separate, Separate Vanity, Double Vanity
- Exterior Features:Patio Slab, Covered Patio, Privacy Fence, Double Pane Windows, Mature Trees
- Cooling:One Central
- Heating Fuel:Natural Gas
- Heating:Central
- Master:17x13
- Bedroom 2:14x13
- Bedroom 3:14x13
- Bedroom 4:12x12
- Dining Room:15x12
- Family Room:16x13
- Kitchen:14x12
- Office/Study:11x10
Architecture
- Bedrooms:4
- Bathrooms:4
- Year Built:2020
- Stories:2
- Style:Two Story
- Roof:Composition
- Foundation:Slab
- Parking:Two Car Garage
Property Features
- Neighborhood Amenities:Pool, Park/Playground, Jogging Trails
- Water/Sewer:Water System, City
Tax and Financial Info
- Proposed Terms:Conventional, FHA, VA, Cash
- Total Tax:8162.51
4 BD | 4 BA | 2,617 SqFt
© 2025 Lone Star Real Estate. All rights reserved. The data relating to real estate for sale on this web site comes in part from the Internet Data Exchange Program of Lone Star Real Estate. Information provided is for viewer's personal, non-commercial use and may not be used for any purpose other than to identify prospective properties the viewer may be interested in purchasing. Information provided is deemed reliable but not guaranteed. Listing Courtesy of Rene Lugo with Vortex Realty.

