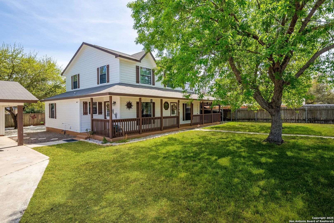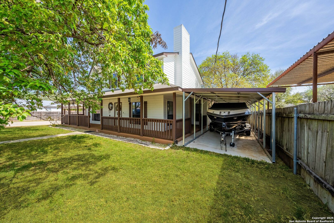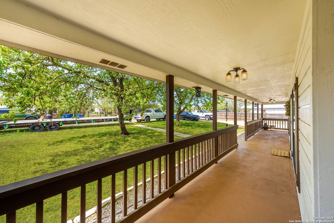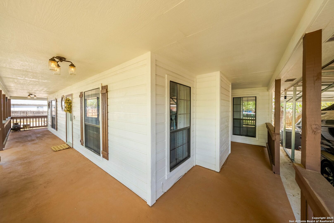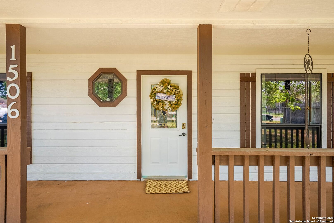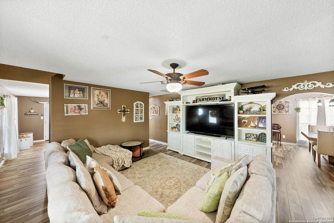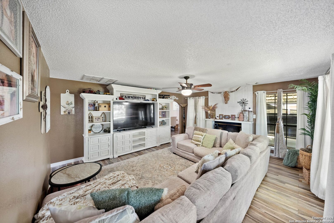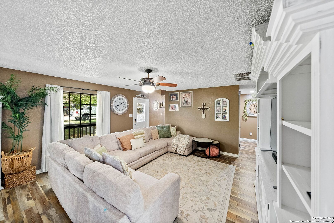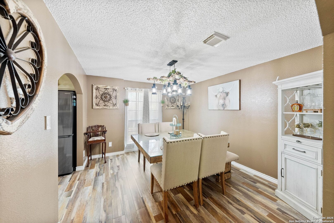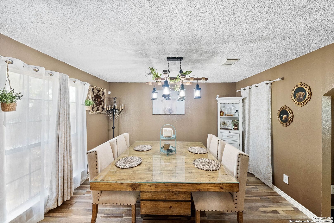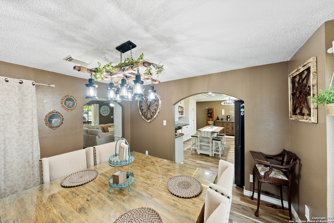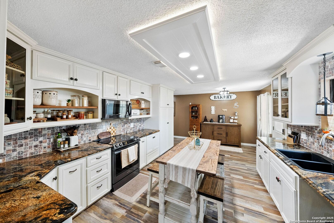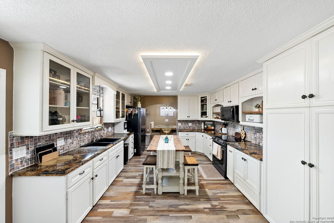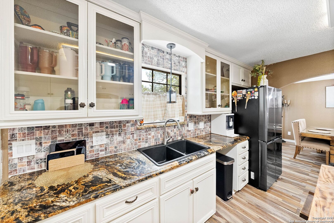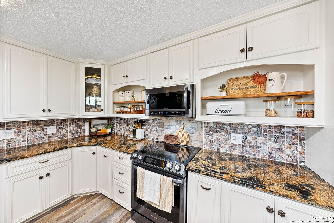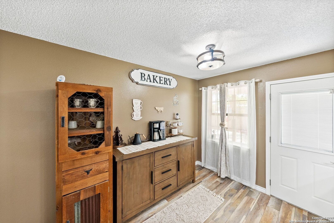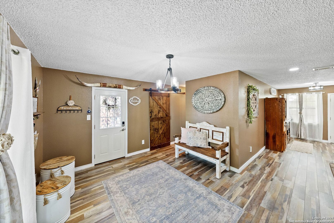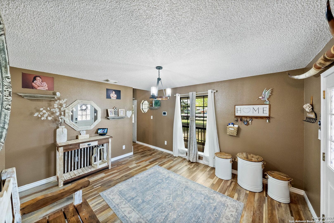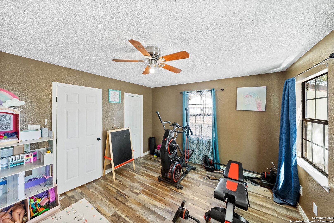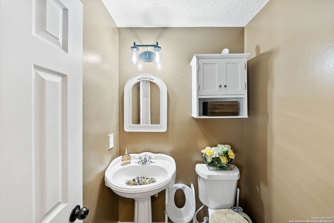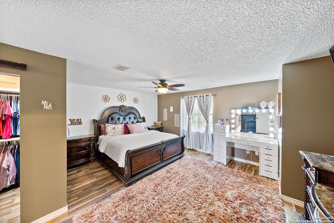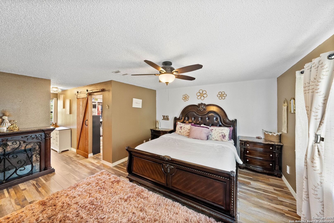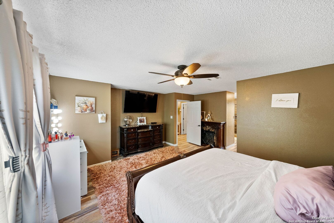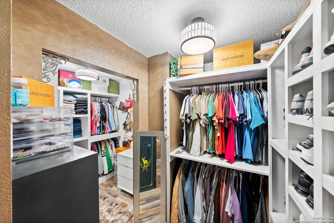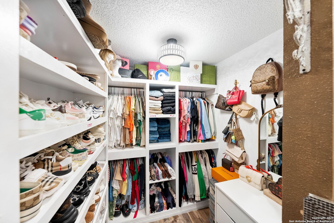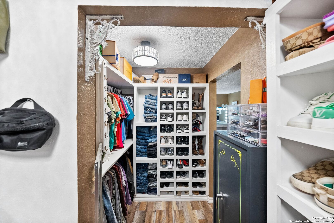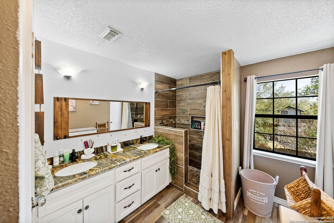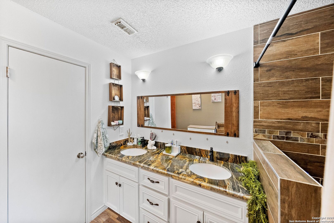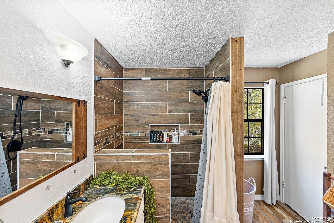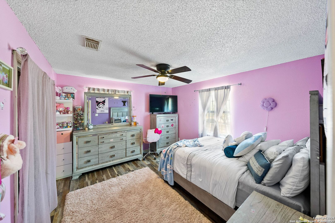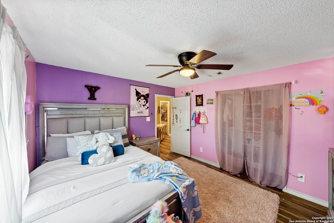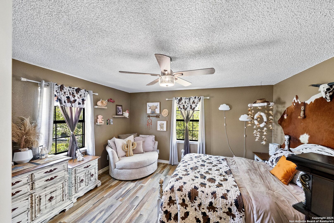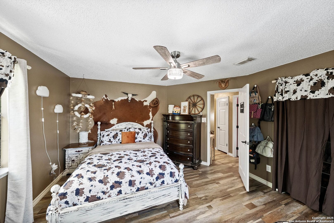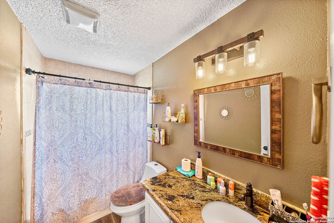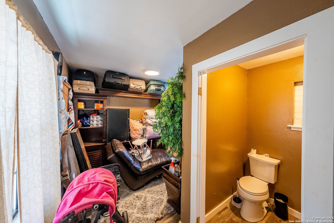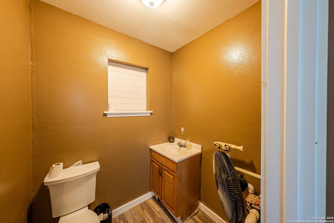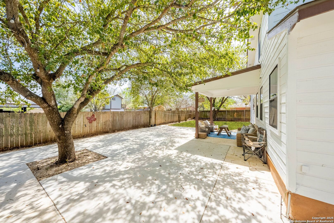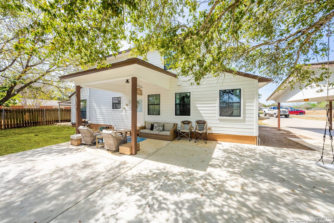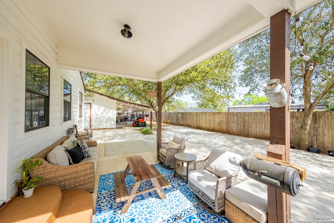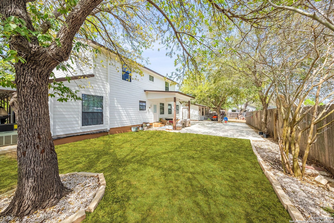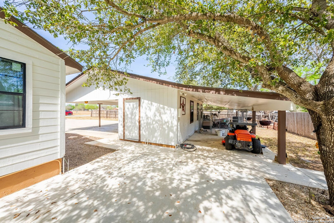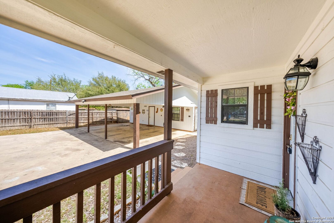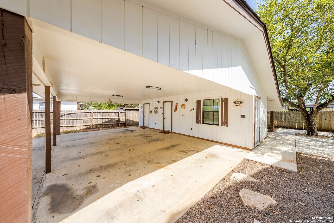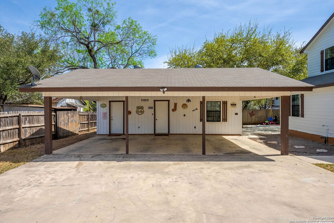Property Details
D St
Floresville, TX 78114
$408,000
4 BD | 3 BA |
Property Description
This charming 4-bedroom, 2.5-bathroom two-story home is full of character and farmhouse-inspired touches, starting with a beautiful wraparound front porch that welcomes you in. Located near downtown Floresville, the property features fresh updates throughout, including new paint, flooring, backsplash, cabinets, and a newly renovated master shower. The spacious master suite offers comfort and privacy, while the kitchen comes fully equipped with all appliances included. Outside, you'll find covered parking on both sides of the home, a 3-car carport, covered boat parking, and a separate apartment space with a half bath-perfect for guests or additional use. This super cute home offers a warm, inviting feel with plenty of functional space.
-
Type: Residential Property
-
Year Built: 1991
-
Cooling: Two Central
-
Heating: Central
-
Lot Size: 0.26 Acres
Property Details
- Status:Available
- Type:Residential Property
- MLS #:1853621
- Year Built:1991
- Sq. Feet:2,382
Community Information
- Address:1506 D St Floresville, TX 78114
- County:Wilson
- City:Floresville
- Subdivision:TALLEY ADDITION
- Zip Code:78114
School Information
- School System:Floresville Isd
- High School:Floresville
- Middle School:Floresville
- Elementary School:South Elementary Floresville
Features / Amenities
- Total Sq. Ft.:2,382
- Interior Features:Two Living Area, Separate Dining Room, Eat-In Kitchen, Utility Room Inside, All Bedrooms Upstairs, High Ceilings
- Fireplace(s): One, Living Room
- Floor:Laminate
- Inclusions:Ceiling Fans, Washer Connection, Dryer Connection, Stove/Range, Refrigerator, Dishwasher, Electric Water Heater, City Garbage service
- Master Bath Features:Shower Only
- Exterior Features:Patio Slab, Covered Patio, Privacy Fence, Double Pane Windows, Storage Building/Shed, Garage Apartment
- Cooling:Two Central
- Heating Fuel:Electric
- Heating:Central
- Master:17x17
- Bedroom 2:13x12
- Bedroom 3:14x13
- Bedroom 4:11x13
- Dining Room:11x12
- Family Room:17x16
- Kitchen:21x13
Architecture
- Bedrooms:4
- Bathrooms:3
- Year Built:1991
- Stories:2
- Style:Two Story
- Roof:Composition
- Foundation:Slab
- Parking:None/Not Applicable
Property Features
- Neighborhood Amenities:None
- Water/Sewer:City
Tax and Financial Info
- Proposed Terms:Conventional, FHA, VA, TX Vet, Cash
- Total Tax:6282.93
4 BD | 3 BA | 2,382 SqFt
© 2025 Lone Star Real Estate. All rights reserved. The data relating to real estate for sale on this web site comes in part from the Internet Data Exchange Program of Lone Star Real Estate. Information provided is for viewer's personal, non-commercial use and may not be used for any purpose other than to identify prospective properties the viewer may be interested in purchasing. Information provided is deemed reliable but not guaranteed. Listing Courtesy of Shane Neal with Keller Williams City-View.


