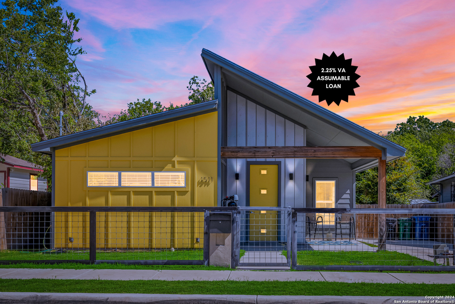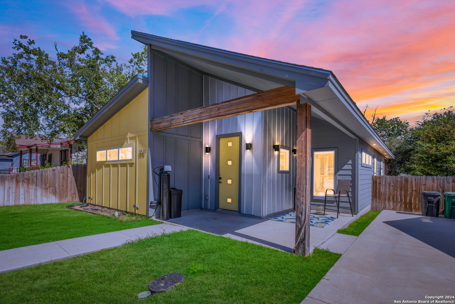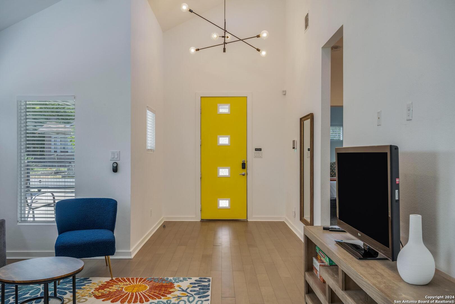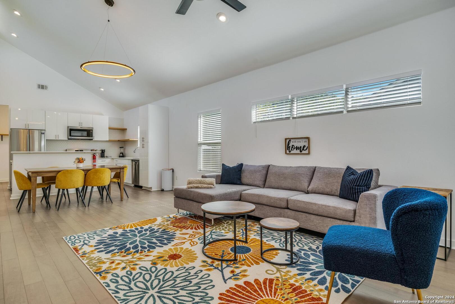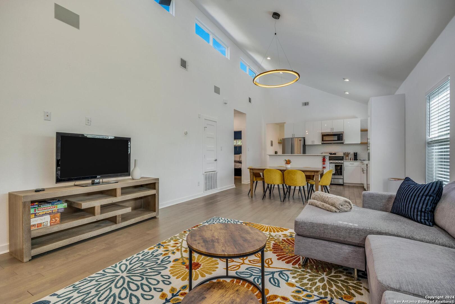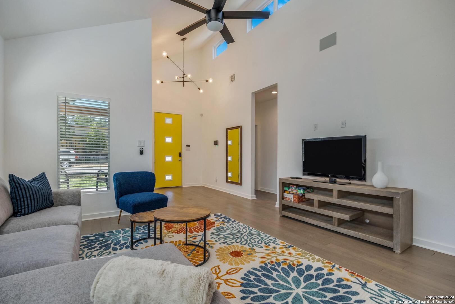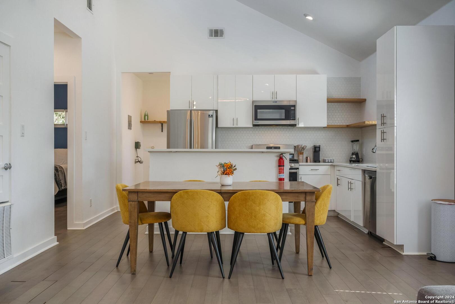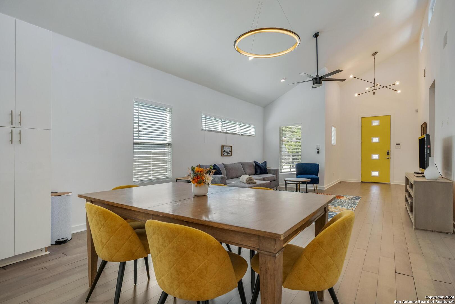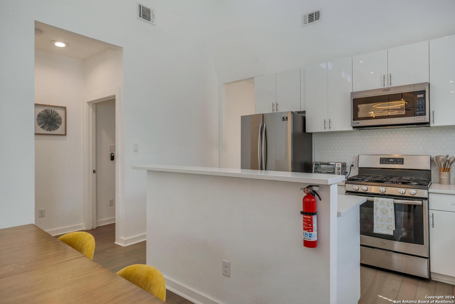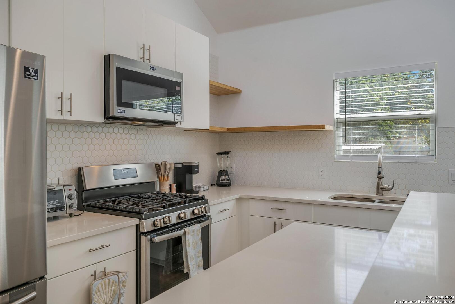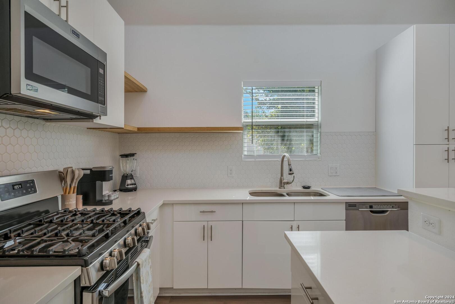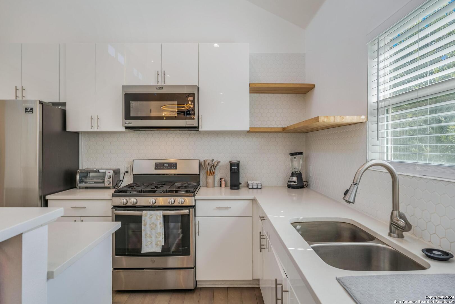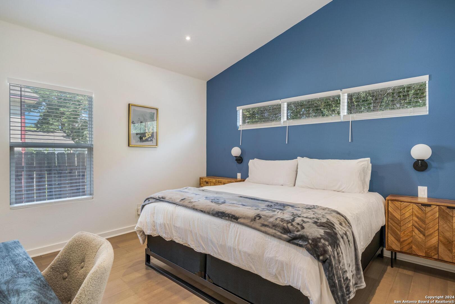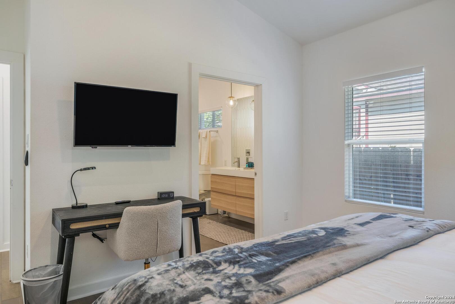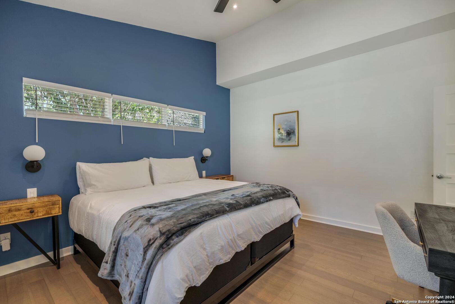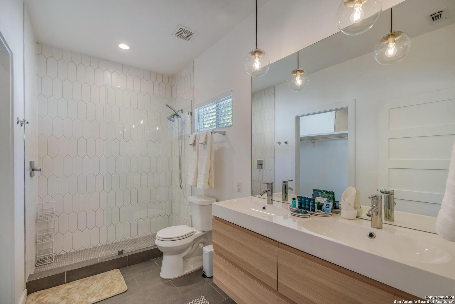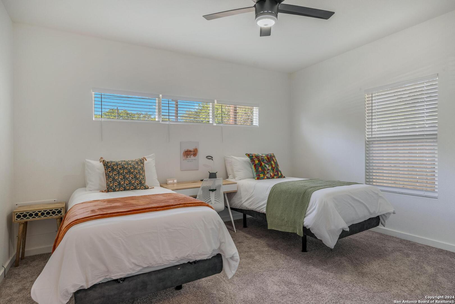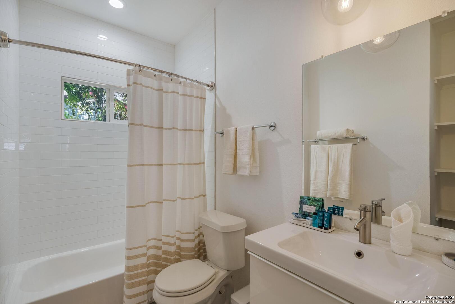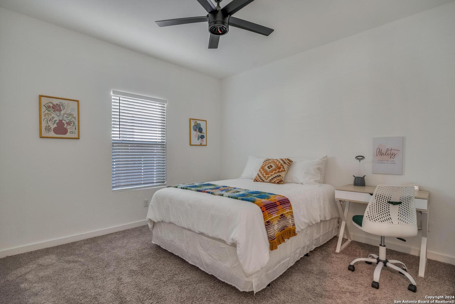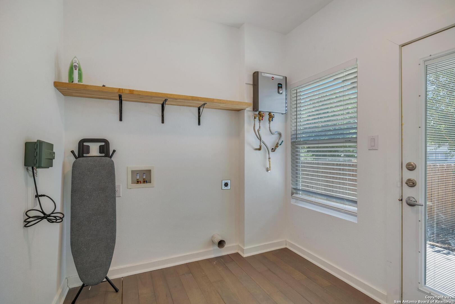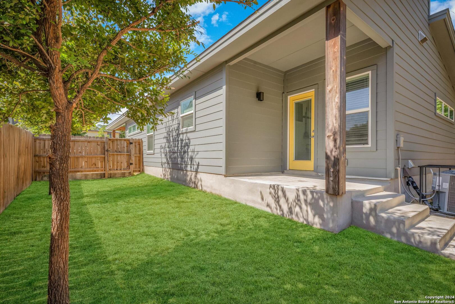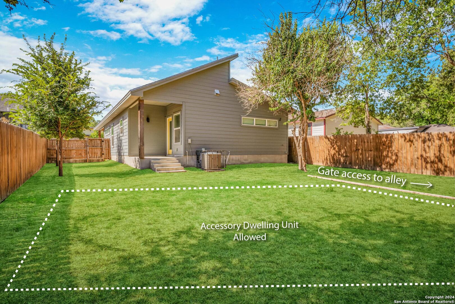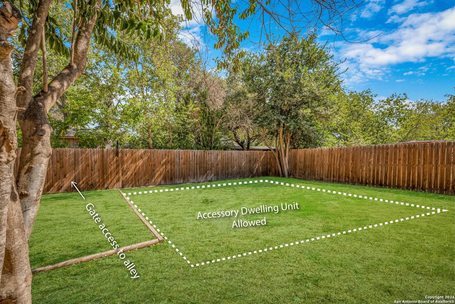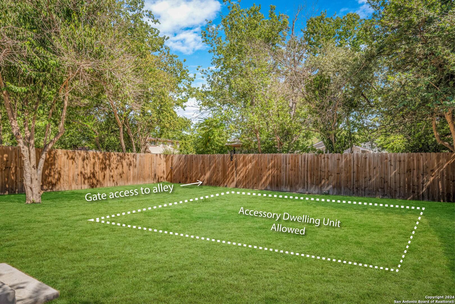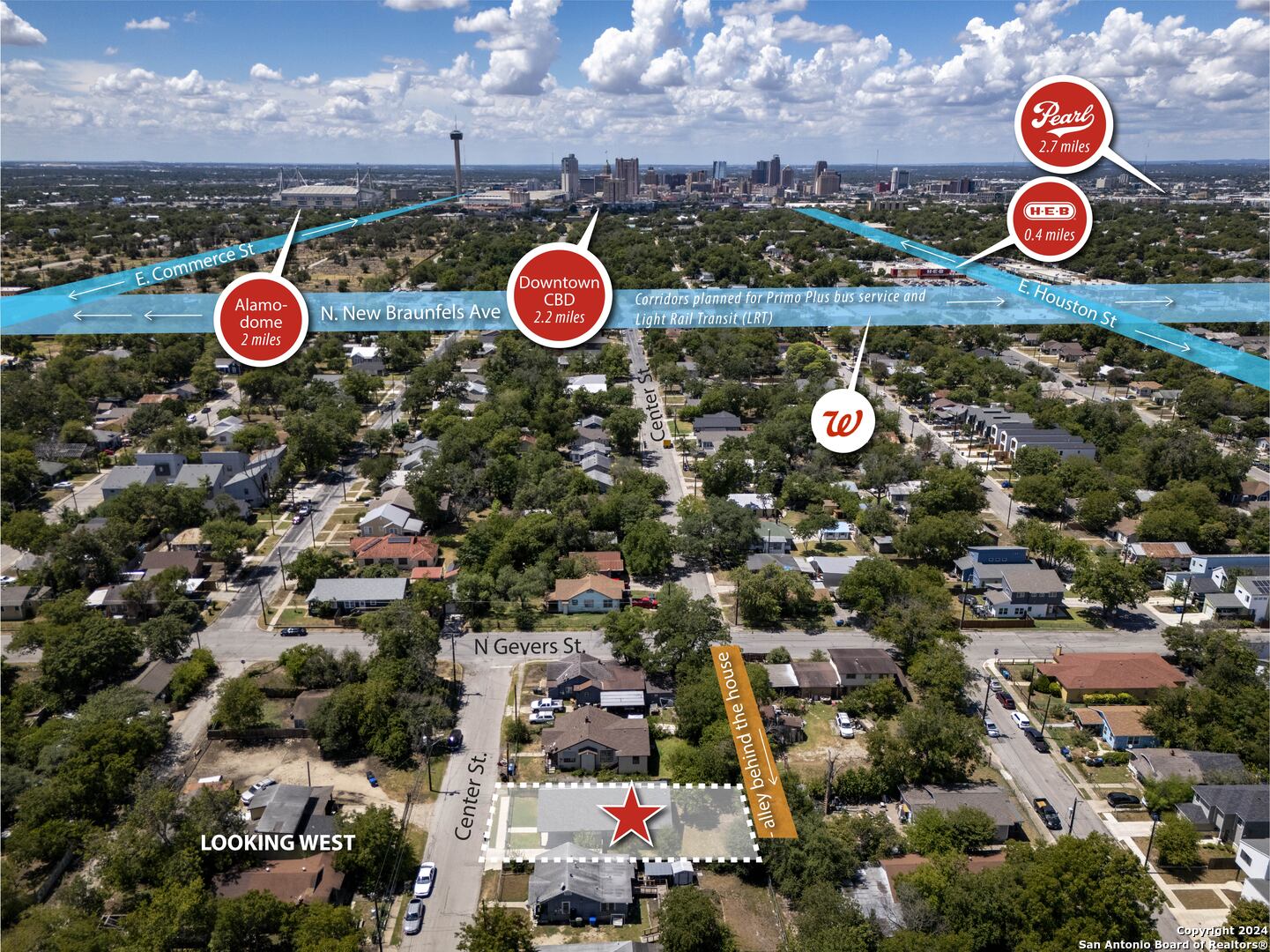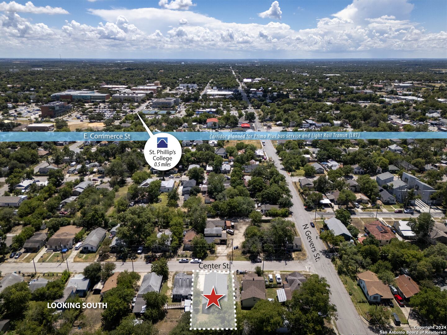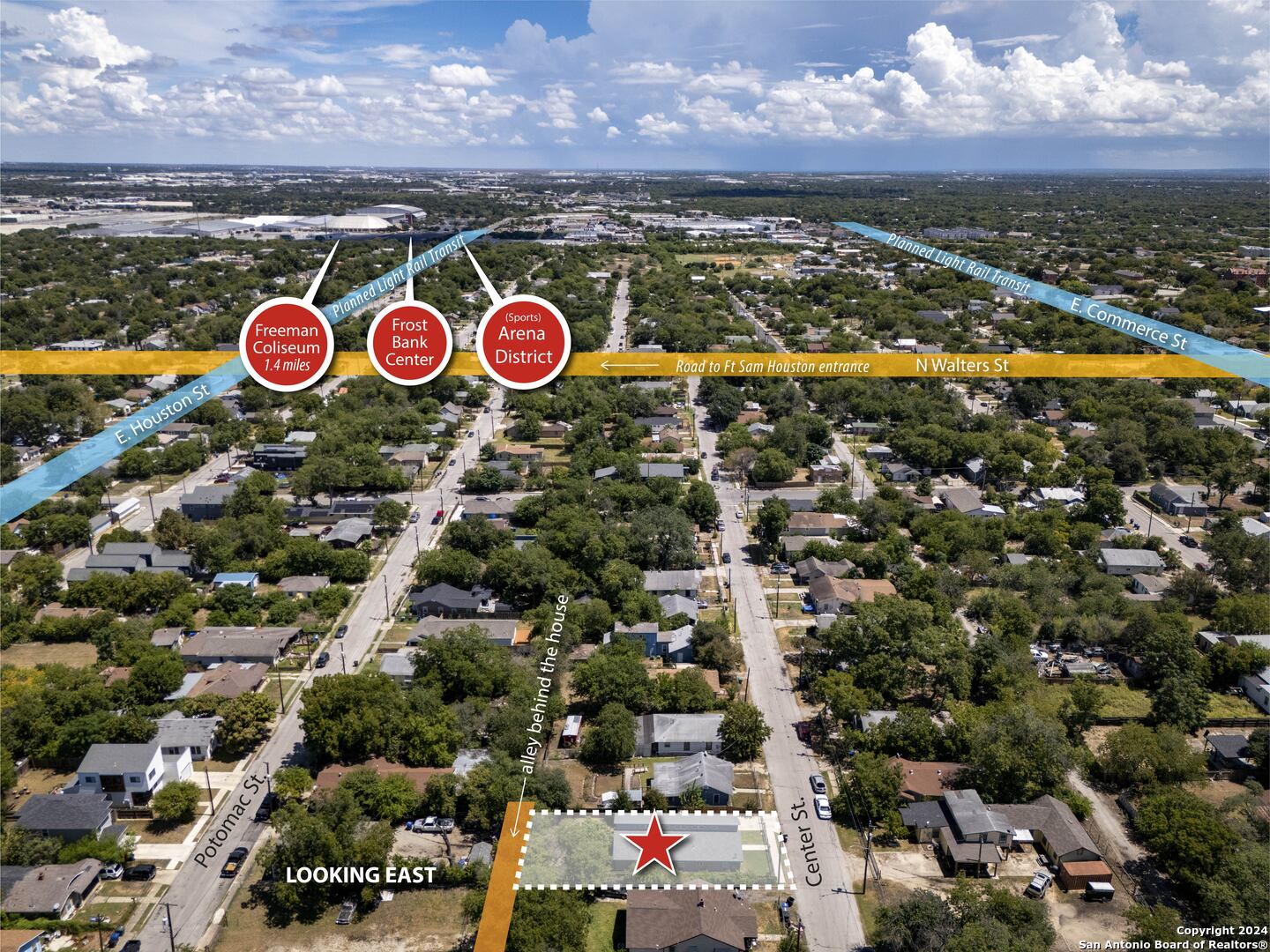Property Details
CENTER ST
San Antonio, TX 78202
$310,000
3 BD | 2 BA |
Property Description
INCREDIBLE 2.25% ASSUMABLE VA LOAN - NO HOA Airbnb Potential + ADU-Ready Opportunity! This modern 3-bedroom, 2-bath home is the perfect blend of sleek urban living and income-generating potential. Nestled in Jefferson Heights neighborhood, just minutes from downtown San Antonio, it offers high ceilings, hardwood floors, stainless steel appliances, and designer lighting throughout. This home is move-in ready! Currently used part-time as a turn-key Airbnb, this home offers the option to add an Accessory Dwelling Unit (ADU)-allowed by right. With gated front and alley access (rear gate ready for motorization), you can enjoy flexibility with both entrances. Whether you live in the main home or future ADU, rent out the other to increase affordability and cash flow! Neighborhood is in transition with revitalization underway-great opportunity to invest before prices rise! Make the most of San Antonio's ongoing transformation! The home is within 3 miles of the city's best attractions-AT&T Center, Hemisfair, Alamodome, Pearl Brewery, and Ft. Sam Houston, plus future light rail transit for added value. Walkability and public transport access will only improve, making this property even more desirable. Loan assumption requires formal application and approval. Buyer must be a veteran and must occupy the home to assume VA loan. No "subject-to" offers will be considered. Offered furnished for immediate ROI (furnishings and inventory sold separately from home sale)-ideal for investors or those looking to offset their mortgage through short-term rentals.
-
Type: Residential Property
-
Year Built: 2019
-
Cooling: One Central
-
Heating: Central
-
Lot Size: 0.13 Acres
Property Details
- Status:Available
- Type:Residential Property
- MLS #:1819989
- Year Built:2019
- Sq. Feet:1,516
Community Information
- Address:1511 CENTER ST San Antonio, TX 78202
- County:Bexar
- City:San Antonio
- Subdivision:E. HOUSTON SO. TO HEDGESSA
- Zip Code:78202
School Information
- School System:San Antonio I.S.D.
- High School:Call District
- Middle School:Call District
- Elementary School:Call District
Features / Amenities
- Total Sq. Ft.:1,516
- Interior Features:One Living Area, Liv/Din Combo, Eat-In Kitchen, Two Eating Areas, Island Kitchen, Breakfast Bar, Utility Room Inside, 1st Floor Lvl/No Steps, High Ceilings, Open Floor Plan, Laundry Main Level
- Fireplace(s): Not Applicable
- Floor:Carpeting, Ceramic Tile, Wood
- Inclusions:Ceiling Fans, Chandelier, Washer Connection, Dryer Connection, Washer, Dryer, Stove/Range, Gas Cooking, Refrigerator, Disposal, Dishwasher, Water Softener (owned), Smoke Alarm, Security System (Owned), Gas Water Heater, Solid Counter Tops, City Garbage service
- Master Bath Features:Shower Only, Double Vanity
- Exterior Features:Covered Patio, Privacy Fence, Partial Sprinkler System
- Cooling:One Central
- Heating Fuel:Electric
- Heating:Central
- Master:12x14
- Bedroom 2:12x12
- Bedroom 3:13x14
- Dining Room:8x10
- Kitchen:6x10
Architecture
- Bedrooms:3
- Bathrooms:2
- Year Built:2019
- Stories:1
- Style:One Story
- Roof:Composition
- Foundation:Slab
- Parking:None/Not Applicable
Property Features
- Neighborhood Amenities:None
- Water/Sewer:City
Tax and Financial Info
- Proposed Terms:Conventional, FHA, VA, TX Vet, Cash, Assumption w/Qualifying
- Total Tax:8964.36
3 BD | 2 BA | 1,516 SqFt
© 2024 Lone Star Real Estate. All rights reserved. The data relating to real estate for sale on this web site comes in part from the Internet Data Exchange Program of Lone Star Real Estate. Information provided is for viewer's personal, non-commercial use and may not be used for any purpose other than to identify prospective properties the viewer may be interested in purchasing. Information provided is deemed reliable but not guaranteed. Listing Courtesy of Atiya Pandy with Keller Williams City-View.

