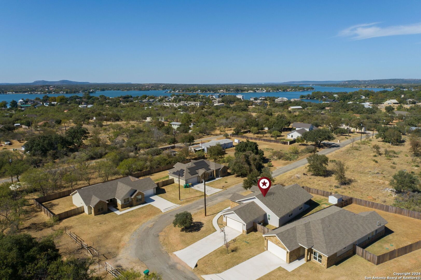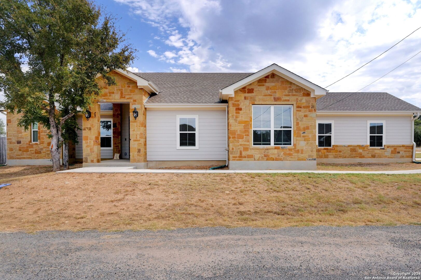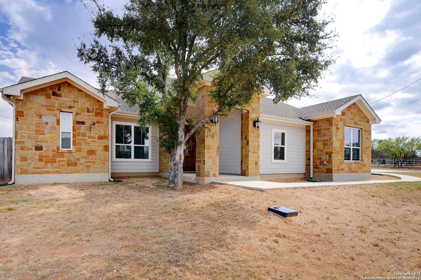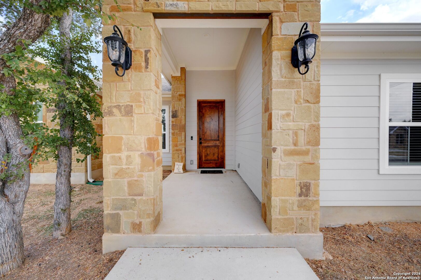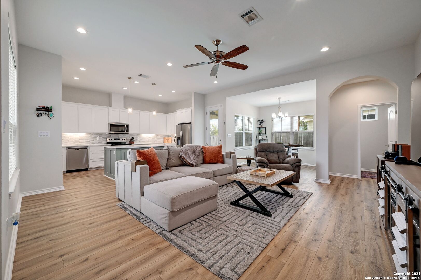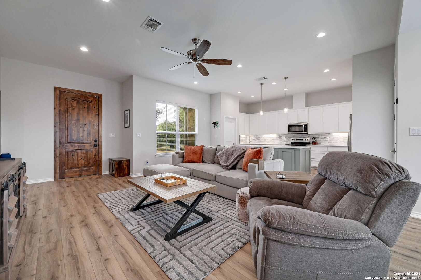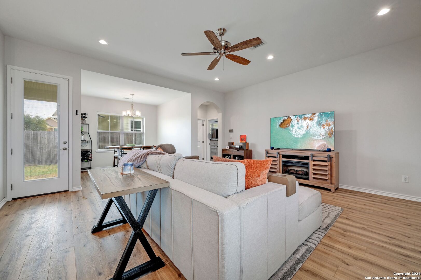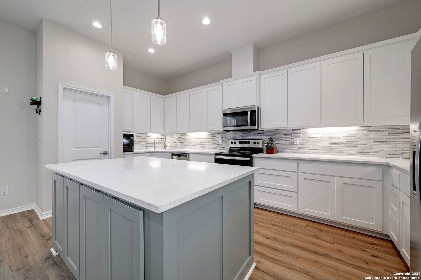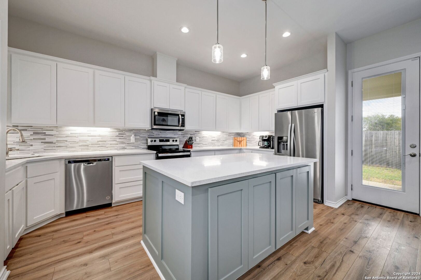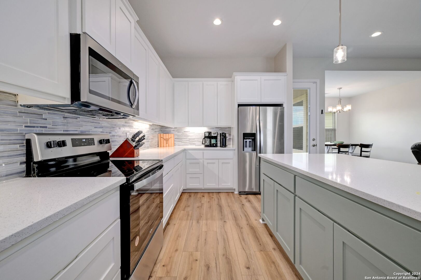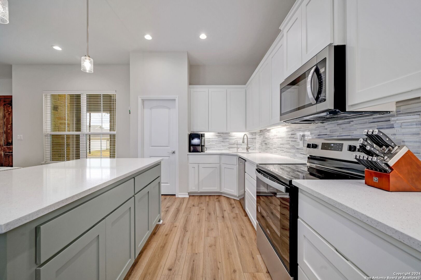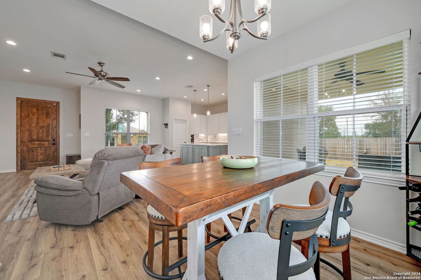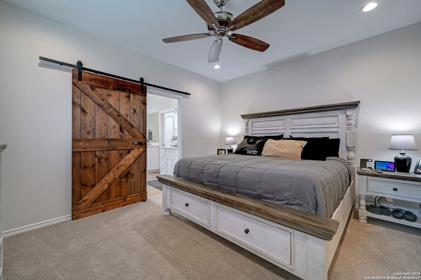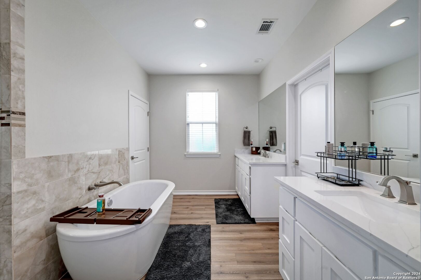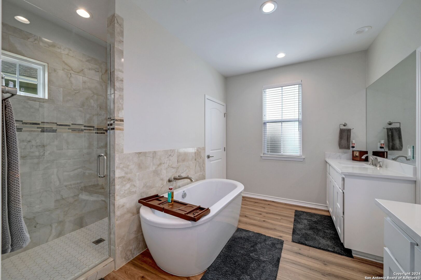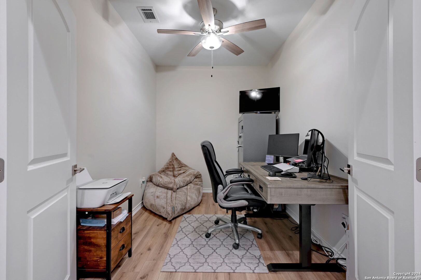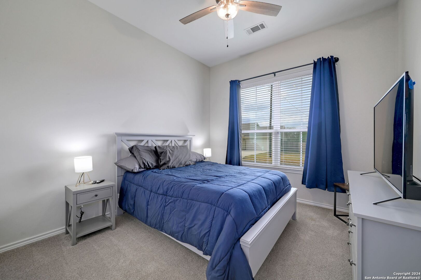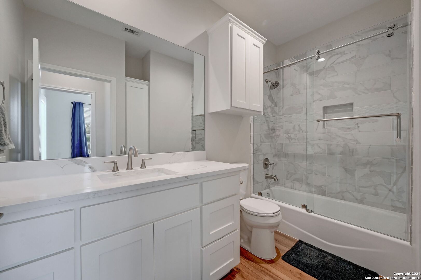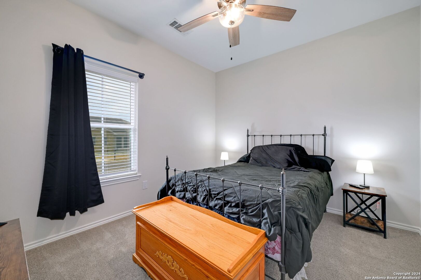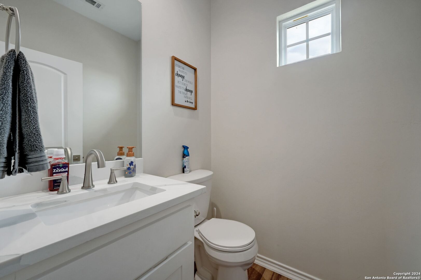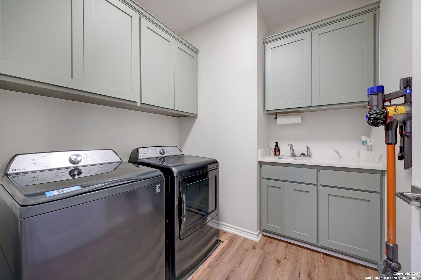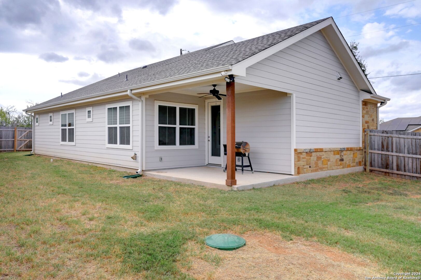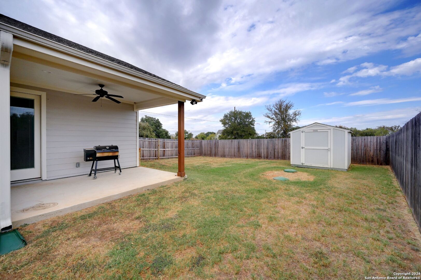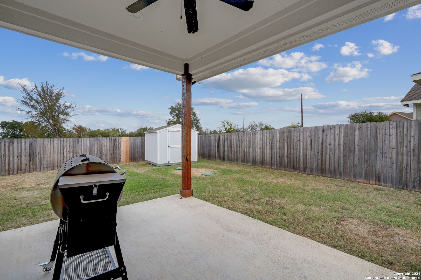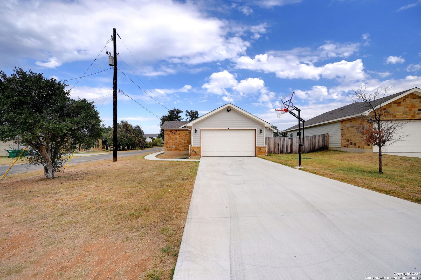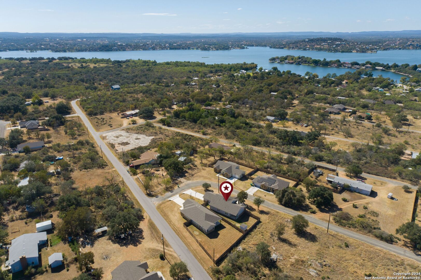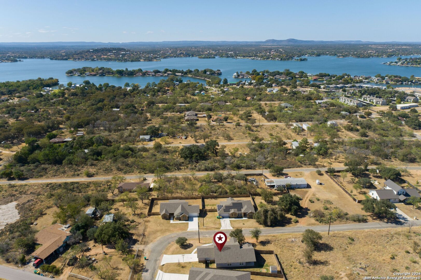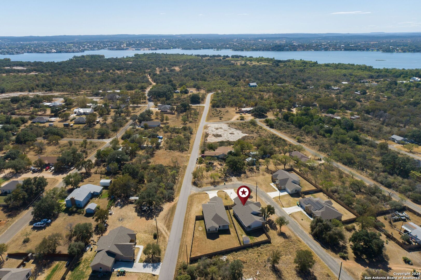Property Details
Stonecrest Dr
Granite Shoals, TX 78654
$430,000
3 BD | 3 BA |
Property Description
Built in 2021 & thoughtfully upgraded since, this stunning home in Granite Shoals offers modern living just minutes from the peaceful shores of Lake LBJ, perfect for embracing the laid-back lakeside lifestyle. Set on a quarter-acre corner lot, the home boasts a bright & updated interior with features like newly installed luxury vinyl & carpet flooring, an open-concept kitchen with granite countertops, stainless steel appliances, & a reverse osmosis drinking system, all part of the whole-house Brita water filtration & softener system. The split floor plan provides privacy with the spacious primary suite situated at the rear of the home. The luxurious primary bath includes a frameless glass shower, large stand-alone soaking tub, dual vanities, & two walk-in closets. Two additional guest bedrooms, bonus room, & a large laundry room provide convenience & comfort for the whole household. Outside, enjoy a covered patio, a Tuff Shed for extra storage, and an in-ground basketball goal for outdoor activities. Ideally located in Granite Shoals, a community known for its access to Lake LBJ, residents enjoy endless recreational opportunities like boating, fishing, and swimming at the many nearby waterfront parks. Quarry Park's walking trails, sport courts, & birdwatching also add to the area's active, outdoor lifestyle. Whether you're seeking a full-time residence or a weekend getaway, this property offers the perfect blend of comfort & convenience near the natural beauty and recreation of Lake LBJ. Schedule a showing today!
-
Type: Residential Property
-
Year Built: 2021
-
Cooling: One Central
-
Heating: Central
-
Lot Size: 0.23 Acres
Property Details
- Status:Available
- Type:Residential Property
- MLS #:1822984
- Year Built:2021
- Sq. Feet:1,819
Community Information
- Address:1512 Stonecrest Dr Granite Shoals, TX 78654
- County:Burnet
- City:Granite Shoals
- Subdivision:HILLCREST
- Zip Code:78654
School Information
- School System:Marble Falls Isd
- High School:Marble Falls High
- Middle School:Marble Falls Mid
- Elementary School:Marble Falls Elem
Features / Amenities
- Total Sq. Ft.:1,819
- Interior Features:One Living Area, Separate Dining Room, Island Kitchen, Walk-In Pantry, Study/Library, Open Floor Plan, All Bedrooms Downstairs, Laundry Main Level, Laundry Room, Walk in Closets
- Fireplace(s): Not Applicable
- Floor:Carpeting, Vinyl
- Inclusions:Ceiling Fans, Washer Connection, Dryer Connection, Cook Top, Microwave Oven, Disposal, Dishwasher, Water Softener (owned), Smoke Alarm, Security System (Leased), Electric Water Heater, Garage Door Opener, Smooth Cooktop, Solid Counter Tops, City Garbage service
- Master Bath Features:Tub/Shower Separate, Double Vanity
- Exterior Features:Covered Patio, Privacy Fence, Has Gutters
- Cooling:One Central
- Heating Fuel:Electric
- Heating:Central
- Master:12x15
- Bedroom 2:11x12
- Bedroom 3:11x12
- Dining Room:11x10
- Kitchen:15x10
Architecture
- Bedrooms:3
- Bathrooms:3
- Year Built:2021
- Stories:1
- Style:One Story
- Roof:Composition
- Foundation:Slab
- Parking:Two Car Garage, Attached
Property Features
- Neighborhood Amenities:None
- Water/Sewer:Septic
Tax and Financial Info
- Proposed Terms:Conventional, FHA, VA, Cash
- Total Tax:6821.7
3 BD | 3 BA | 1,819 SqFt
© 2024 Lone Star Real Estate. All rights reserved. The data relating to real estate for sale on this web site comes in part from the Internet Data Exchange Program of Lone Star Real Estate. Information provided is for viewer's personal, non-commercial use and may not be used for any purpose other than to identify prospective properties the viewer may be interested in purchasing. Information provided is deemed reliable but not guaranteed. Listing Courtesy of Tricia Keith with Keller Williams Realty.

